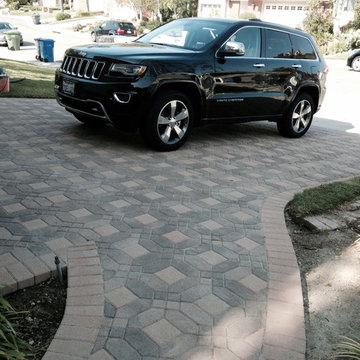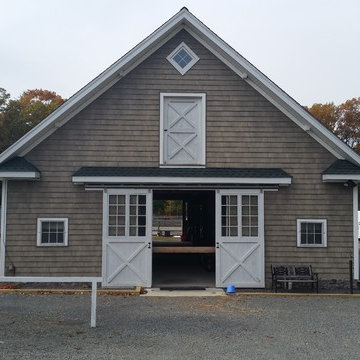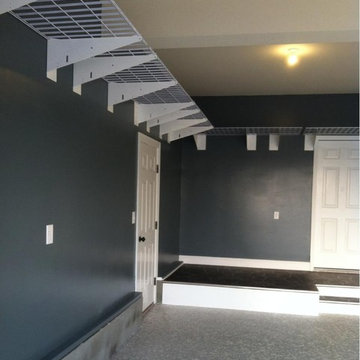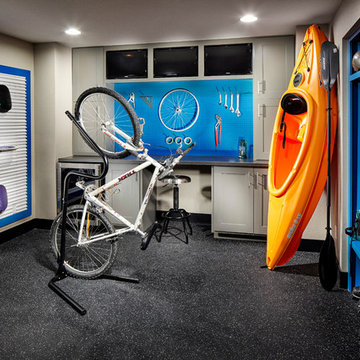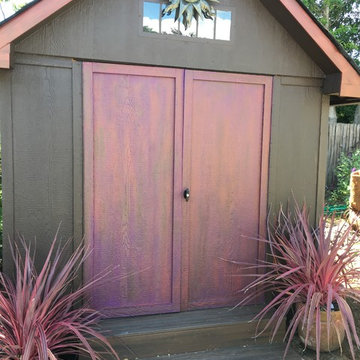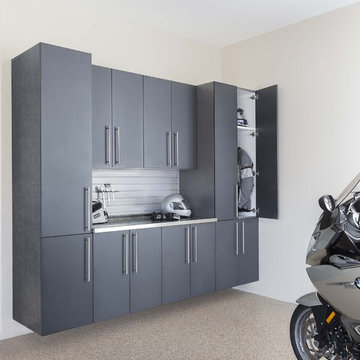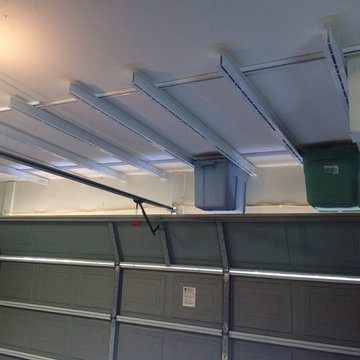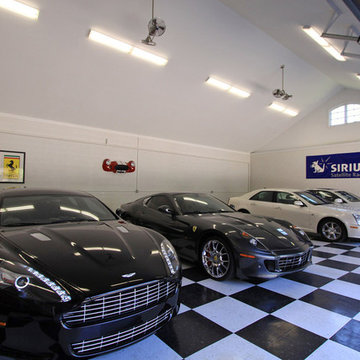Idées déco de garages et abris de jardin classiques gris
Trier par :
Budget
Trier par:Populaires du jour
121 - 140 sur 4 332 photos
1 sur 3
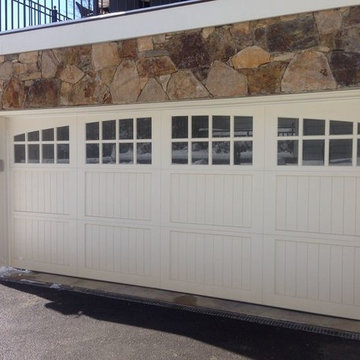
Crisway Garage Doors provides premium overhead garage doors, service, and automatic gates for clients throughout the Washginton DC metro area. With a central location in Bethesda, MD we have the ability to provide prompt garage door sales and service for clients in Maryland, DC, and Northern Virginia. Whether you are a homeowner, builder, realtor, architect, or developer, we can supply and install the perfect overhead garage door to complete your project.
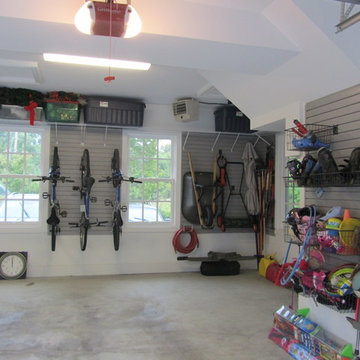
Baskets near the door provide a great stash spot for balls, shoes, and toys.
Cette photo montre un abri de jardin chic de taille moyenne avec un bureau, studio ou atelier.
Cette photo montre un abri de jardin chic de taille moyenne avec un bureau, studio ou atelier.
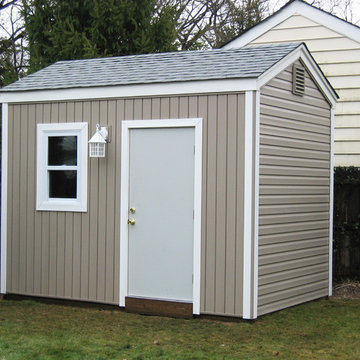
Backyard shed with window and electric.
Idées déco pour un petit abri de jardin séparé classique.
Idées déco pour un petit abri de jardin séparé classique.
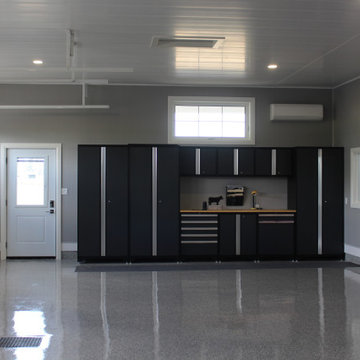
A two-car residential garage with grey Trusscore Wall&CeilingBoard and white trim accents. Enjoy lots of storage with the built-in garage cabinetry and Trusscore SlatWall installed. The dream for the car enthusiast who doesn't need to worry about damage to garage drywall, with the water-resistant properties of PVC wall and ceiling panels lining the garage. Finished with epoxy flooring to complete the space.
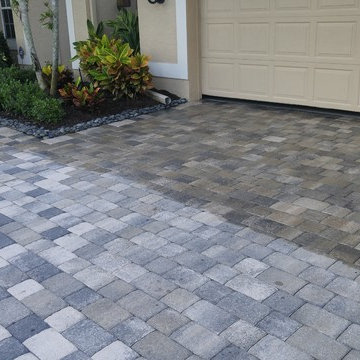
Cette image montre un garage pour deux voitures attenant traditionnel de taille moyenne.
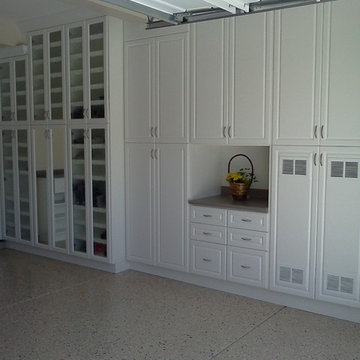
custom garage cabinets, shoe cabinet
Réalisation d'un abri de jardin tradition.
Réalisation d'un abri de jardin tradition.
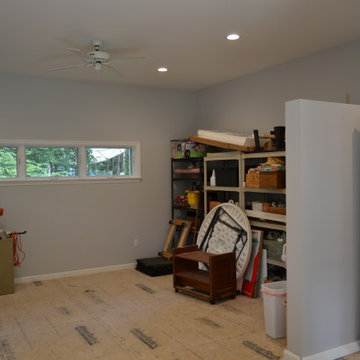
Cette photo montre un grand garage séparé chic avec un bureau, studio ou atelier.
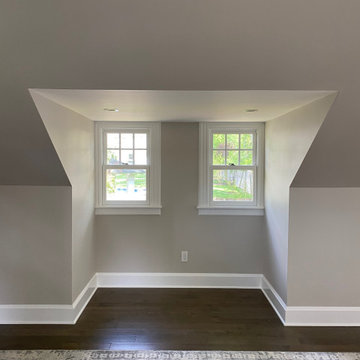
Aménagement d'un grand garage séparé classique avec un bureau, studio ou atelier.
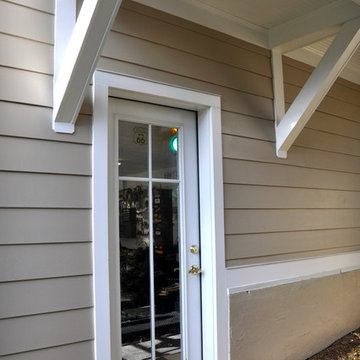
Idée de décoration pour un grand garage pour trois voitures séparé tradition avec un bureau, studio ou atelier.
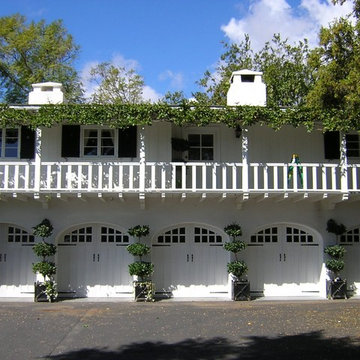
Cette photo montre un garage pour trois voitures attenant chic de taille moyenne.
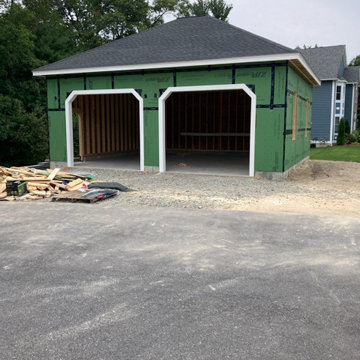
We designed and built this detached two car garage with large garage doors and 10' ceiling heights. We finished the exterior style to match the main house perfectly. This garage has a 30'x30' foot print.
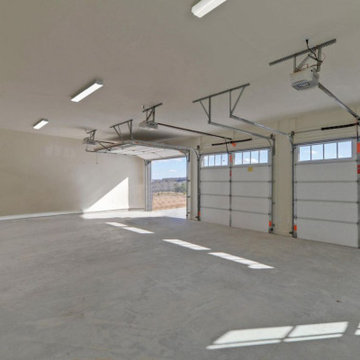
Nestled on a meticulously manicured lot in Flowery Branch, GA, this home boasts an elegant design that seamlessly marries aesthetic appeal with practicality. The exterior showcases a grand three-car garage and a multi-gable roof adorned with charming gabled brackets, featuring a striking combination of brick and shake siding.
As you step inside, barn-door style openings lead you into a delightful interior. The kitchen, thoughtfully positioned at varying angles for visual interest, boasts a delightful blend of custom white upper cabinets and gray lower cabinets. Stainless steel appliances and a butler’s pantry enhance the functionality of this culinary space. Hardwood floors grace the living areas, creating a warm and inviting ambiance.
The kitchen effortlessly flows into the family room, where an exposed beam vaulted ceiling adds character. A brick fireplace, built-in cabinets, and bookshelves contribute to the cozy atmosphere. Connecting seamlessly with the outdoors, the family room opens to an outdoor living space featuring an inviting fireplace, flagstone flooring, and a wood-inlaid vaulted ceiling.
The master bedroom is a retreat in itself, adorned with an exposed beam ceiling, hardwood flooring, and a generously sized walk-in closet complete with ample shelving, drawers, and hanging space. The master bath exudes luxury, offering his and her vanities, a walk-in shower, a standalone soaking tub, and a water closet.
Special features abound in this home, including a bonus/media room with its own wet bar, an office for added functionality, and a spacious mudroom to keep things organized. The outdoor living space is equally impressive, featuring a flagstone patio and a peanut-shaped in-ground pool complemented by an adjacent hot tub. This residence is a testament to thoughtful design, combining aesthetics with practical features to create a truly inviting and luxurious living space.
Idées déco de garages et abris de jardin classiques gris
7


