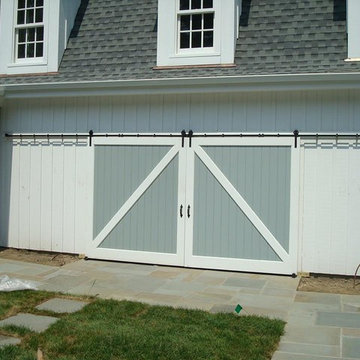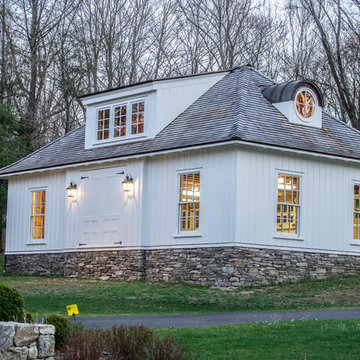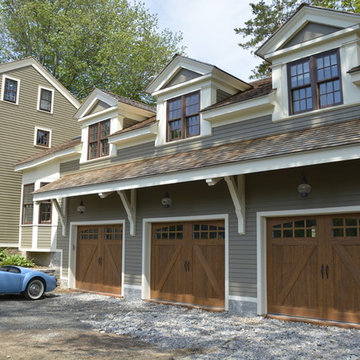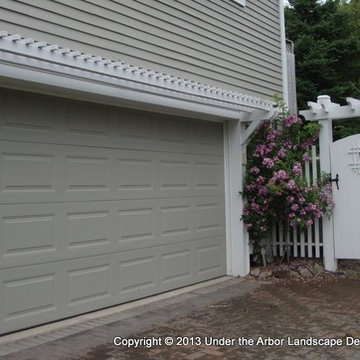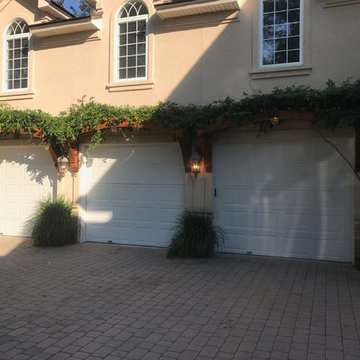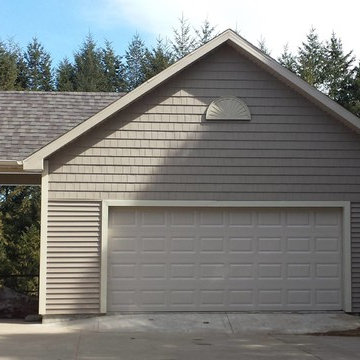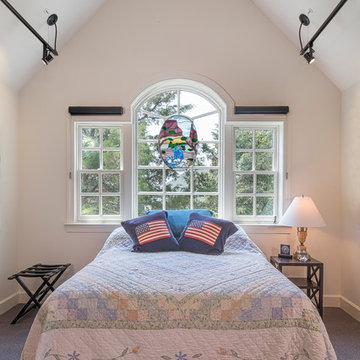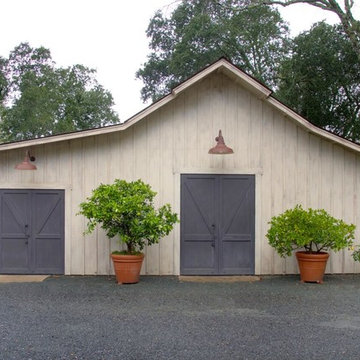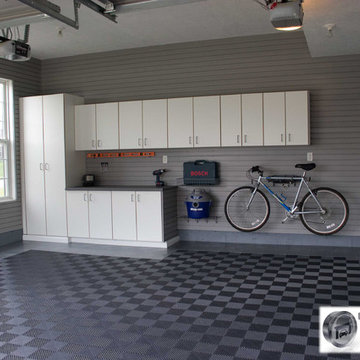Idées déco de garages et abris de jardin classiques gris
Trier par :
Budget
Trier par:Populaires du jour
141 - 160 sur 4 334 photos
1 sur 3
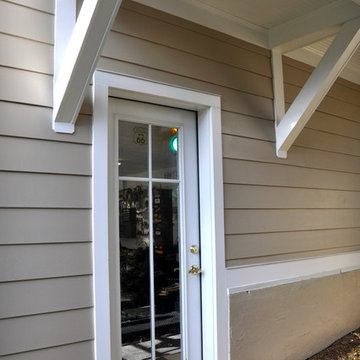
Idée de décoration pour un grand garage pour trois voitures séparé tradition avec un bureau, studio ou atelier.
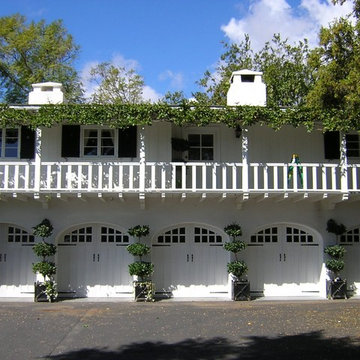
Cette photo montre un garage pour trois voitures attenant chic de taille moyenne.
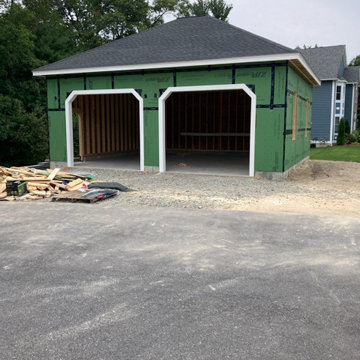
We designed and built this detached two car garage with large garage doors and 10' ceiling heights. We finished the exterior style to match the main house perfectly. This garage has a 30'x30' foot print.
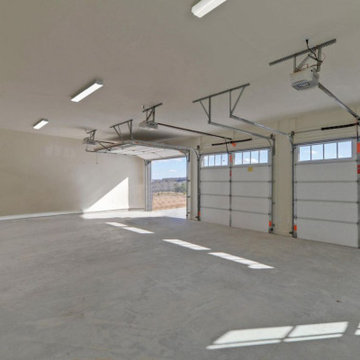
Nestled on a meticulously manicured lot in Flowery Branch, GA, this home boasts an elegant design that seamlessly marries aesthetic appeal with practicality. The exterior showcases a grand three-car garage and a multi-gable roof adorned with charming gabled brackets, featuring a striking combination of brick and shake siding.
As you step inside, barn-door style openings lead you into a delightful interior. The kitchen, thoughtfully positioned at varying angles for visual interest, boasts a delightful blend of custom white upper cabinets and gray lower cabinets. Stainless steel appliances and a butler’s pantry enhance the functionality of this culinary space. Hardwood floors grace the living areas, creating a warm and inviting ambiance.
The kitchen effortlessly flows into the family room, where an exposed beam vaulted ceiling adds character. A brick fireplace, built-in cabinets, and bookshelves contribute to the cozy atmosphere. Connecting seamlessly with the outdoors, the family room opens to an outdoor living space featuring an inviting fireplace, flagstone flooring, and a wood-inlaid vaulted ceiling.
The master bedroom is a retreat in itself, adorned with an exposed beam ceiling, hardwood flooring, and a generously sized walk-in closet complete with ample shelving, drawers, and hanging space. The master bath exudes luxury, offering his and her vanities, a walk-in shower, a standalone soaking tub, and a water closet.
Special features abound in this home, including a bonus/media room with its own wet bar, an office for added functionality, and a spacious mudroom to keep things organized. The outdoor living space is equally impressive, featuring a flagstone patio and a peanut-shaped in-ground pool complemented by an adjacent hot tub. This residence is a testament to thoughtful design, combining aesthetics with practical features to create a truly inviting and luxurious living space.
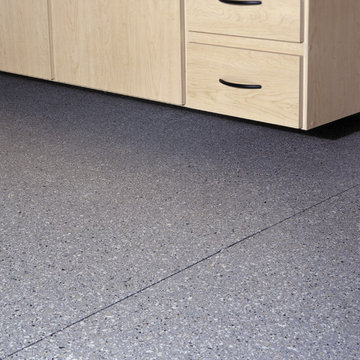
Protect Your Home Investment with PremierOne® Epoxy Flooring
Most garages are a continuation of a home’s living space, so you want your garage to be as stylish and functional as the rest of your home. A custom garage floor adds beauty and utility, giving your garage a finished look and making it a more user-friendly space for however you choose to use it: parking cars, storage, sports equipment maintenance, laundry center, workbench, home gym, hobby center or even an entertainment nook.
With a wide variety of color and finish options, you can coordinate your floor with garage cabinets. All garage flooring options are designed to withstand the high traffic and heavy use that a garage endures on a daily basis. The easy-to-clean floor can help to prevent harmful concrete particles commonly found in unsealed concrete from being tracked into your home. Easier to care for than concrete, these solutions can create the ideal floor for a busy garage.
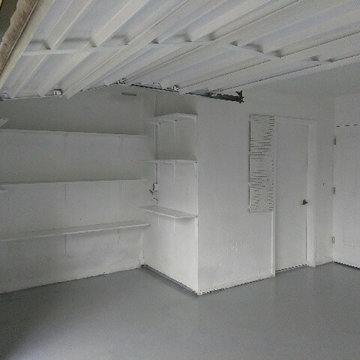
American Painters Inc
After Painting
Cette photo montre un garage attenant chic de taille moyenne.
Cette photo montre un garage attenant chic de taille moyenne.
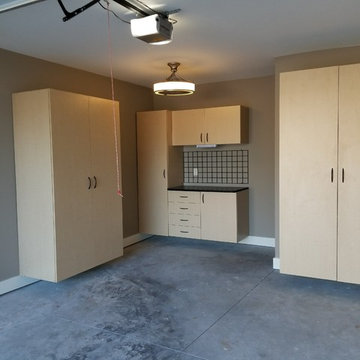
Idée de décoration pour un petit garage pour une voiture attenant tradition avec un bureau, studio ou atelier.
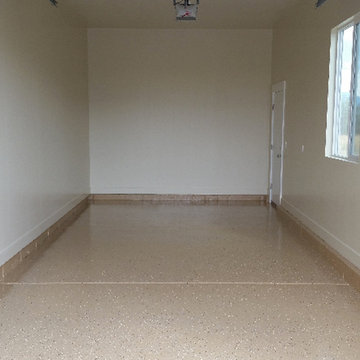
Cette image montre un petit garage pour une voiture attenant traditionnel.
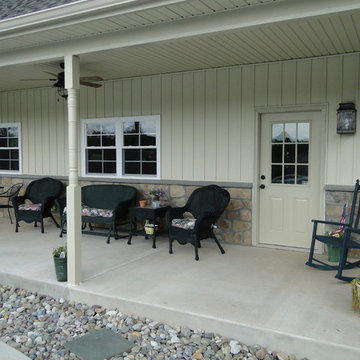
Design Build 2 car garage and pool house by Pugliese Brothers, Inc. We worked with the home owner to determine the budget and the scope of work. Ultimately the design, as shown in the picture, incorporated their desire for stone veneer, vinyl board and batten siding and stucco along with the functionality of the two car garage, second floor pool house, and covered porch area. The budget was upheld and the job was delivered on time. In our opinion dormers would have bolstered the appearance of the garage by adding some dimension to the roof, however they were nixed due to budget constraints.
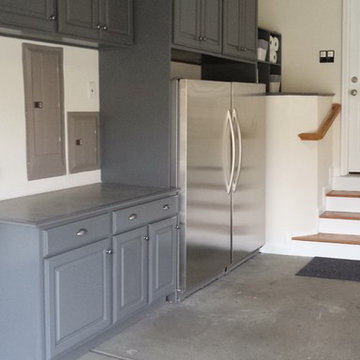
The Chaos Authority, LLC
Inspiration pour un grand abri de jardin traditionnel.
Inspiration pour un grand abri de jardin traditionnel.
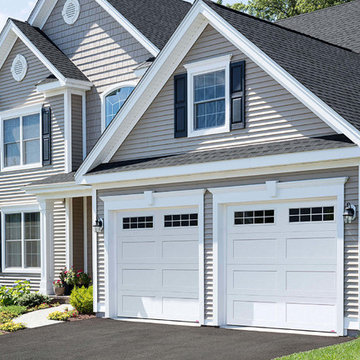
Garaga Standard+ Shaker XL Ice White - 9' x 8' - 8 lites Orion Windows
Exemple d'un garage chic.
Exemple d'un garage chic.
Idées déco de garages et abris de jardin classiques gris
8


