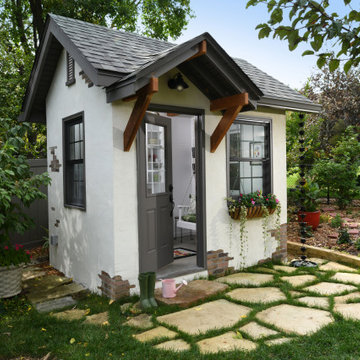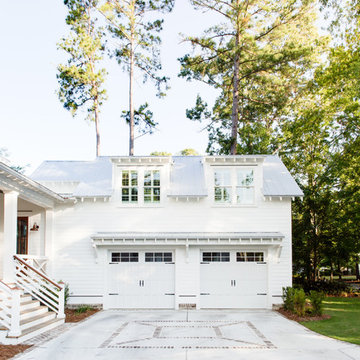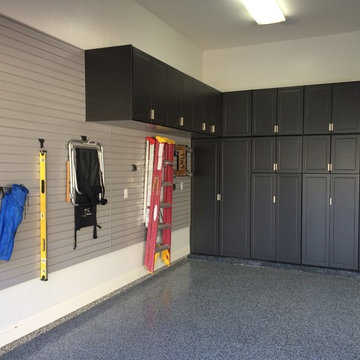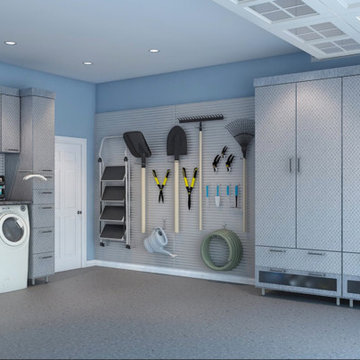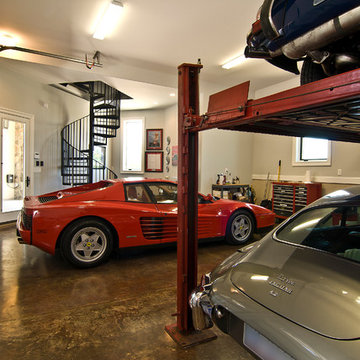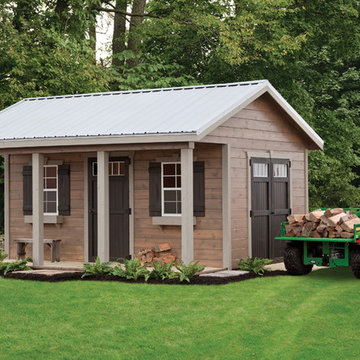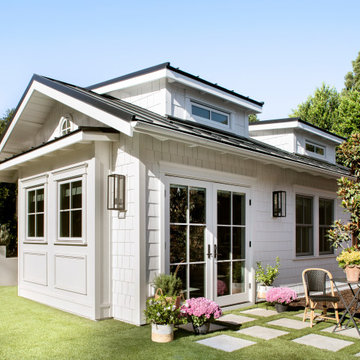Idées déco de garages et abris de jardin classiques
Trier par :
Budget
Trier par:Populaires du jour
1 - 20 sur 32 694 photos
1 sur 2
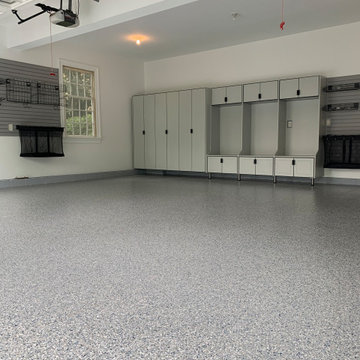
Dur-A-Flex Cobalt epoxy flooring & Custom designed Redline Garage Gear powder coated cabinetry.
HandiSolutions Handiwall system
Cette photo montre un garage pour deux voitures attenant chic de taille moyenne.
Cette photo montre un garage pour deux voitures attenant chic de taille moyenne.
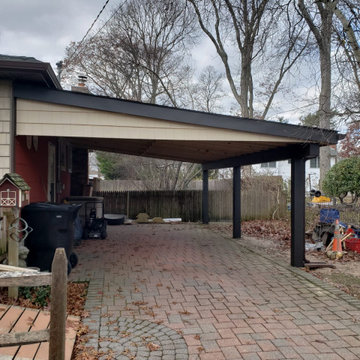
We took down the old aluminum car port, poured 4 new concrete footings, and framed a 15'x24' car port out of ACQ lumber. Install GAF roofing shingles and color match siding. Posts wrapped in white aluminum
Trouvez le bon professionnel près de chez vous
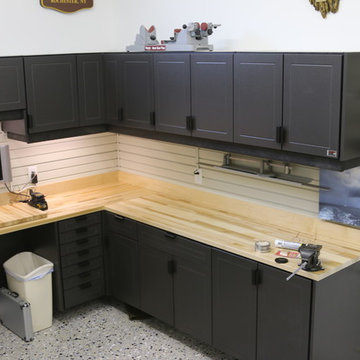
Idée de décoration pour un garage pour une voiture attenant tradition de taille moyenne avec un bureau, studio ou atelier.
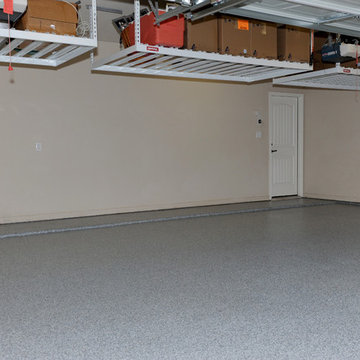
Custom Epoxy Install in Frisco, Tx. Color B-330
Idées déco pour un grand garage pour trois voitures attenant classique.
Idées déco pour un grand garage pour trois voitures attenant classique.
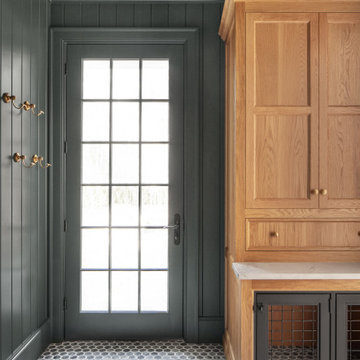
A comfy spot for your family's pet is easy when you opt for custom cabinetry, as pictured in this image.
Inspiration pour un garage attenant traditionnel.
Inspiration pour un garage attenant traditionnel.

This "hobbit house" straight out of Harry Potter Casting houses our client's pool supplies and serves as a changing room- we designed the outdoor furniture using sustainable teak to match the natural stone and fieldstone elements surrounding it
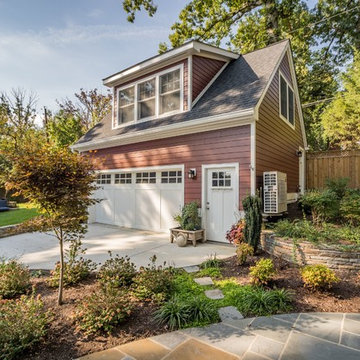
Detached garage and loft
Exemple d'un grand garage pour deux voitures séparé chic avec un bureau, studio ou atelier.
Exemple d'un grand garage pour deux voitures séparé chic avec un bureau, studio ou atelier.
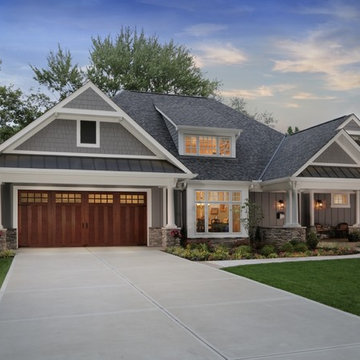
Clopay Canyon Ridge Collection Ultra-Grain Series insulated faux wood carriage house style garage door, Design 13 with SQ24 windows. Front facing, attached two-car garage. Looks like stained wood, but is steel and composite construction. Won't rot warp, or crack.
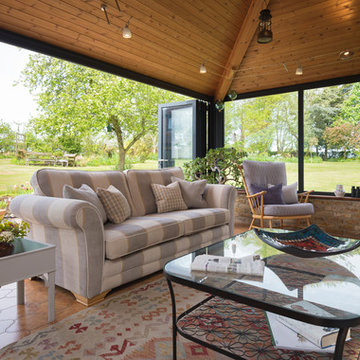
Idées déco pour un grand abri de jardin séparé classique avec un bureau, studio ou atelier.
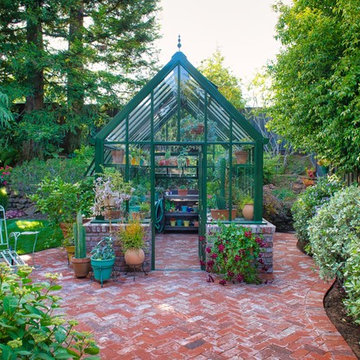
Photography by Brent Bear
Cette image montre une serre séparée traditionnelle de taille moyenne.
Cette image montre une serre séparée traditionnelle de taille moyenne.
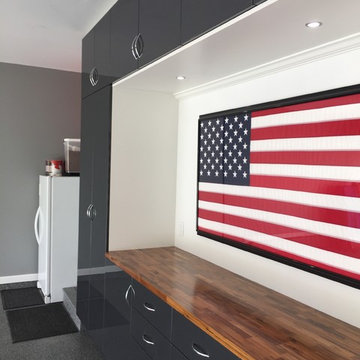
Garage overhaul that included new floating cabinets in grey with high gloss finish. LED lighting, custom cabinets with adjustable shelving, dovetail drawers, butcher block countertop, chrome hardware, epoxy floor in grey, painted walls and custom trim.
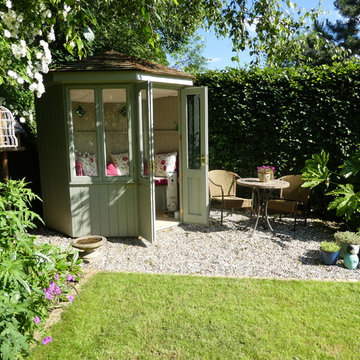
The summerhouse is from Scotts of Thrapston, and forms both a lovely focal point, and somewhere to enjoy the garden from. A small gravel patio provides space to spill out from the summerhouse.
Idées déco de garages et abris de jardin classiques
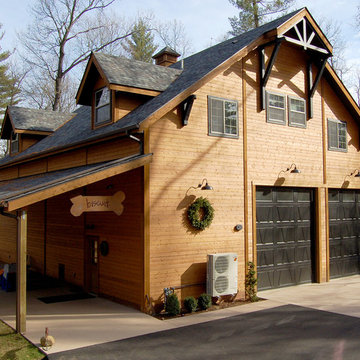
The owners of this massive Coach House shop approached Barn Pros with a challenge: they needed versatile, and large, storage space for golfing equipment plus a full apartment for family gatherings and guests. The solution was our Coach House model. Designed on a 14’ x 14’ grid with a sidewall that measures 18’, there’s a total of 3,920 sq. ft. in this 56’ x 42’ building. The standard model is offered as a storage building with a 2/3 loft (28’ x 56’). Apartment packages are available, though not included in the base model.
1


