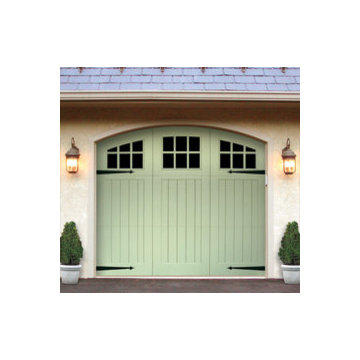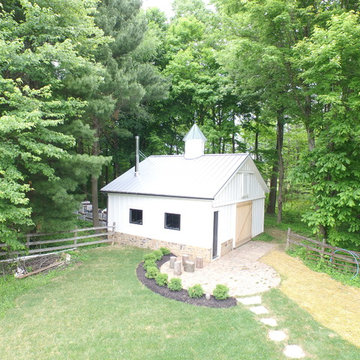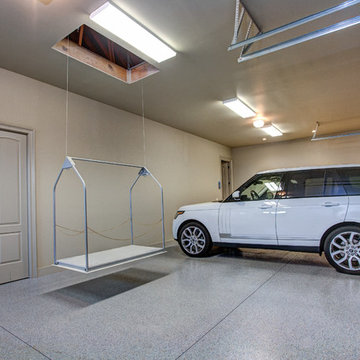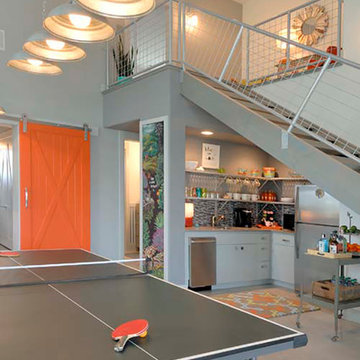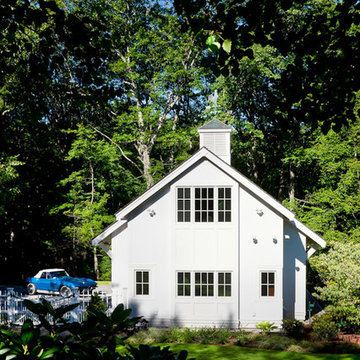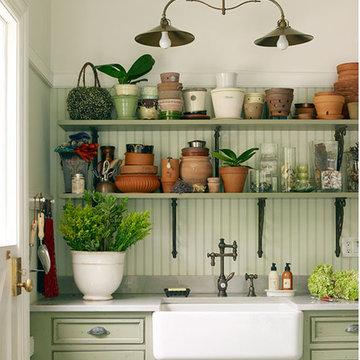Idées déco de garages et abris de jardin classiques
Trier par :
Budget
Trier par:Populaires du jour
41 - 60 sur 32 724 photos
1 sur 2
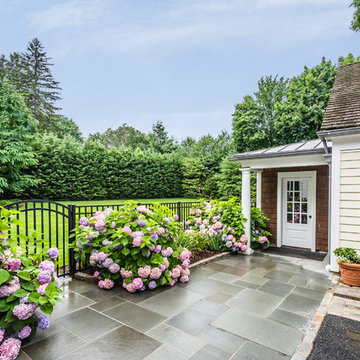
Exterior shot of separated shed with guest room above two car garage and entrance to backyard / landscaping.
Inspiration pour un grand garage pour deux voitures séparé traditionnel.
Inspiration pour un grand garage pour deux voitures séparé traditionnel.
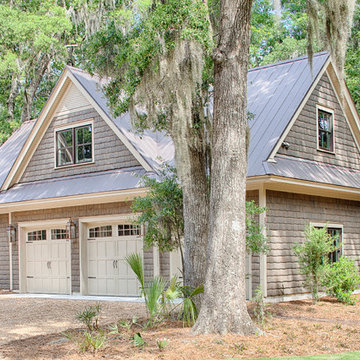
With porches on every side, the “Georgetown” is designed for enjoying the natural surroundings. The main level of the home is characterized by wide open spaces, with connected kitchen, dining, and living areas, all leading onto the various outdoor patios. The main floor master bedroom occupies one entire wing of the home, along with an additional bedroom suite. The upper level features two bedroom suites and a bunk room, with space over the detached garage providing a private guest suite.
Trouvez le bon professionnel près de chez vous
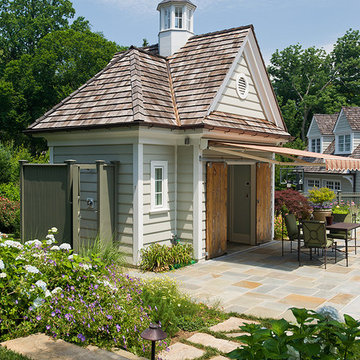
The pool house provides a private space within the pool area, along with an outdoor shower.
Aménagement d'un abri de jardin séparé classique.
Aménagement d'un abri de jardin séparé classique.
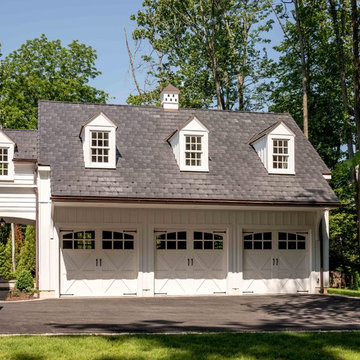
Angle Eye Photography
Cette image montre un garage pour trois voitures attenant traditionnel avec une porte cochère.
Cette image montre un garage pour trois voitures attenant traditionnel avec une porte cochère.
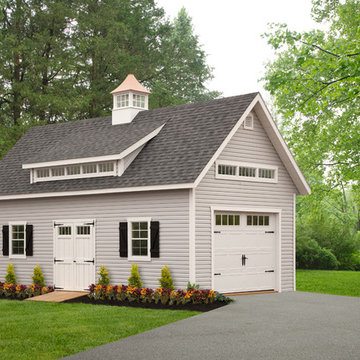
14x28 Ponderosa Aframe, Loft w/Stairway, Carriage Style Garage Door
Réalisation d'un garage pour une voiture séparé tradition.
Réalisation d'un garage pour une voiture séparé tradition.
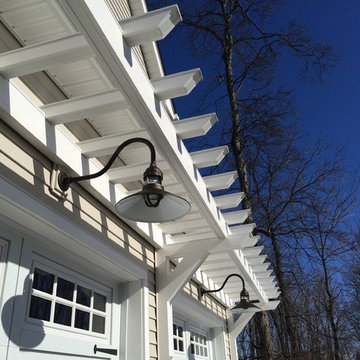
SCFA
Cette image montre un garage pour deux voitures séparé traditionnel de taille moyenne.
Cette image montre un garage pour deux voitures séparé traditionnel de taille moyenne.
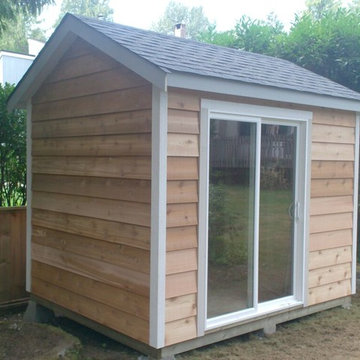
This Premium Features, custom 8×10 Backyard Shed was designed to be the customer’s backyard gym. Beveled cedar siding and a vinyl sliding door were the perfect finishing touches.
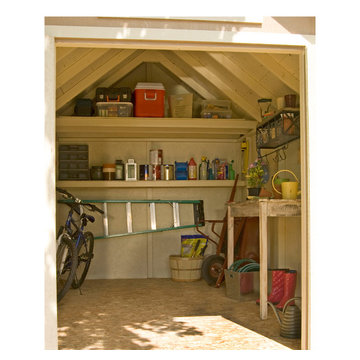
As families grow, the inevitable happens... You continue to get more stuff. Tools, equipment, collectibles and stuff that your significant other wants to get rid of keep adding up. Where does all that stuff go? Unless you live in a mansion, you end up running out of space. Sometimes even adding a shed is not enough. However, we sometimes underestimate the true storage potential of sheds. Did you know all that space by the rafters and back wall is the perfect spot for a loft? Just look at how much stuff you could store in an overhead storage loft. Storage lofts can add up to 40% more overhead storage space. When shopping for the right shed to grow with your family needs, consider adding a loft. It's an economical way of maximizing your sheds true potential.
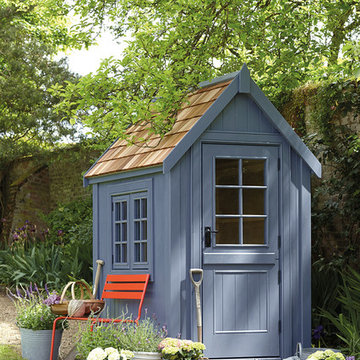
The Potting Shed is how a shed should look. It has a steep pitched roof with a generous overhang which, along with the small pane windows gives it a traditional look which will blend into any garden.

Cette image montre un garage pour deux voitures séparé traditionnel de taille moyenne.
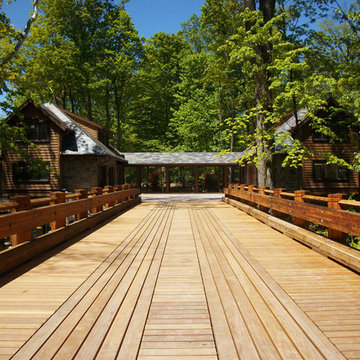
Dan Cotton
Exemple d'un grand garage pour trois voitures séparé chic avec une porte cochère.
Exemple d'un grand garage pour trois voitures séparé chic avec une porte cochère.
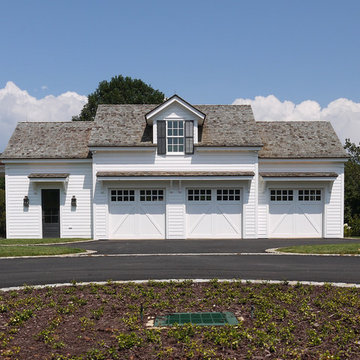
Joseph Smith
Cette photo montre un garage pour trois voitures séparé chic.
Cette photo montre un garage pour trois voitures séparé chic.
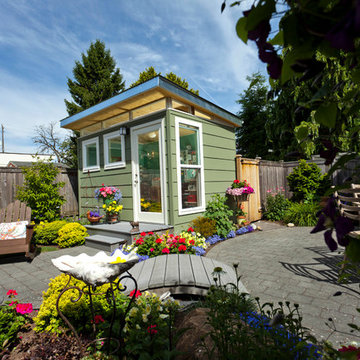
Modern-Shed provided a beautiful art studio for a home in Shoreline, WA, just north of Seattle. Dominic AZ Bonuccelli
Inspiration pour un petit abri de jardin séparé traditionnel avec un bureau, studio ou atelier.
Inspiration pour un petit abri de jardin séparé traditionnel avec un bureau, studio ou atelier.
Idées déco de garages et abris de jardin classiques
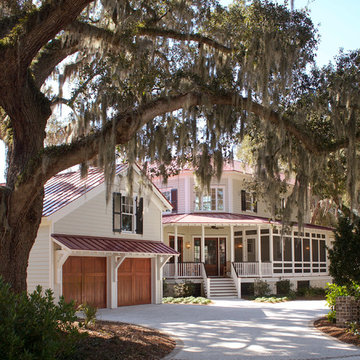
PALMETTO BLUFF- Lot 33
Gerald D. Cowart
Aménagement d'un grand garage pour deux voitures attenant classique.
Aménagement d'un grand garage pour deux voitures attenant classique.
3


