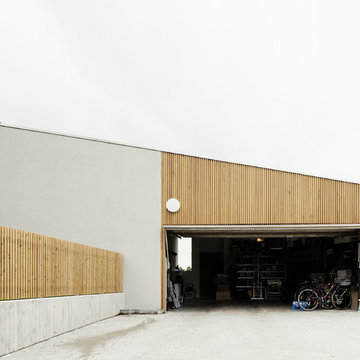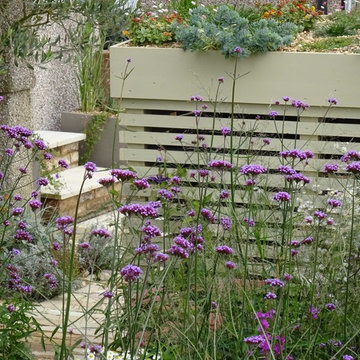Idées déco de garages et abris de jardin contemporains
Trier par :
Budget
Trier par:Populaires du jour
161 - 180 sur 1 560 photos
1 sur 3
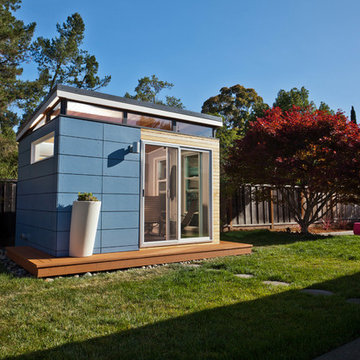
Dominic AZ Bonuccelli
Cette image montre un petit abri de jardin séparé design avec un bureau, studio ou atelier.
Cette image montre un petit abri de jardin séparé design avec un bureau, studio ou atelier.
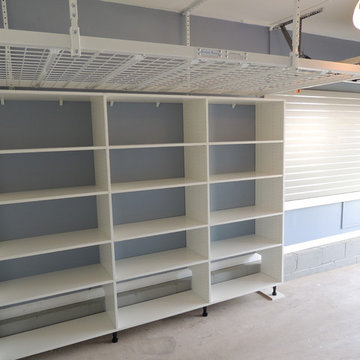
Overhead storage.
Cette photo montre un garage attenant tendance de taille moyenne.
Cette photo montre un garage attenant tendance de taille moyenne.
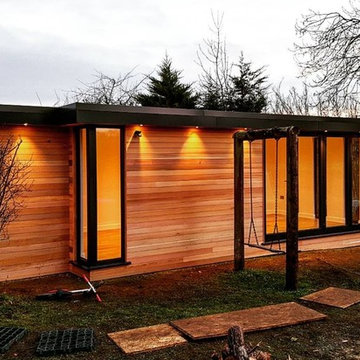
Standing at a proud 7m x 3.6m, this sizeable studio also benefits from an additional 2.8m x 1.4m shower room set to the left elevation, again adding flexibility to the finished build.
The modern design features 4-door bifolds to the front, with 3 vertical windows to the side, providing plenty of light and making the most of the garden’s breath-taking views across the Cotswolds. In summer time, the family can throw back the bifold doors to allow the studio and garden to work as one harmonious space.
Further windows have also been cleverly positioned with the inclusion of a floor-to-ceiling corner window on the left elevation, positioned to ‘soften’ the corner, which is in direct view of the house. Two extra additional opening windows to the rear allow even more light to come into the studio, as well as plenty of ventilation.
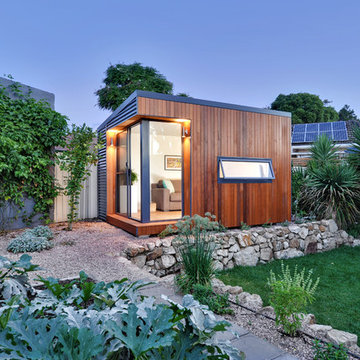
Beautiful backyard room to escape for a little quiet time.
Cooba design.
Aménagement d'une petite maison d'amis séparée contemporaine.
Aménagement d'une petite maison d'amis séparée contemporaine.
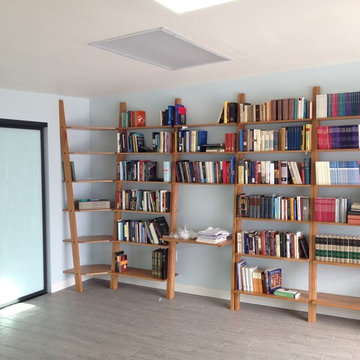
Garage and patio remodeling, turning a 2 car garage and a driveway into an amazing retreat in Los Angeles
Inspiration pour un garage pour deux voitures séparé design de taille moyenne avec un bureau, studio ou atelier.
Inspiration pour un garage pour deux voitures séparé design de taille moyenne avec un bureau, studio ou atelier.
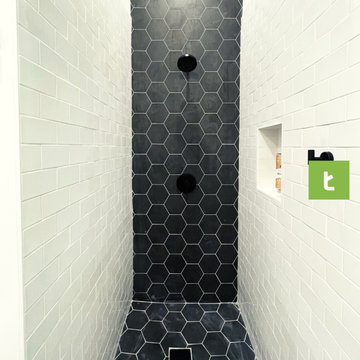
We converted this attached 420 Sq Ft garage into this stunning A.D.U. - which includes a full kitchenette with stackable washer and dryer, vinyl flooring, bathroom with a walk in shower and more...
Do you have a garage you’ve been looking to convert into a livable space? Look no further than Treeium. Our contractors will work with you throughout the scope of your project, ensuring your newly renovated garage not just meets your standards, but exceeds them. Whether you plan to rent your converted garage or keep it in the family, our team simplifies the design, permitting and the remodeling process by providing high-quality work in the agreed-upon time and budget.
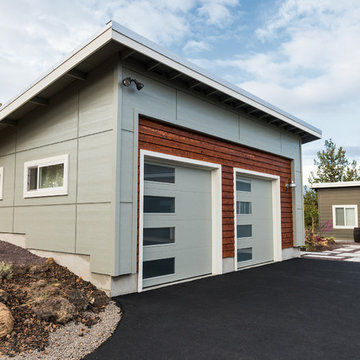
Steve Tague
Cette photo montre un garage pour deux voitures séparé tendance de taille moyenne.
Cette photo montre un garage pour deux voitures séparé tendance de taille moyenne.
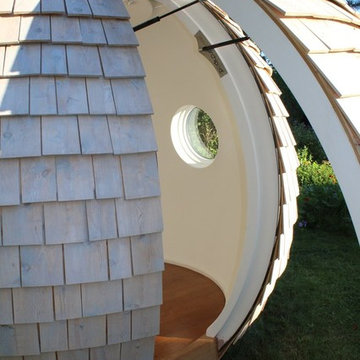
Réalisation d'un abri de jardin séparé design de taille moyenne avec un bureau, studio ou atelier.
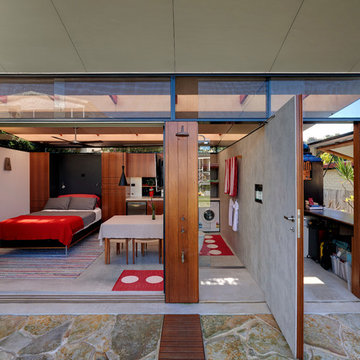
Architect Ulrika Saar
Photo Michael Nicholson
Cette image montre un petit abri de jardin design.
Cette image montre un petit abri de jardin design.
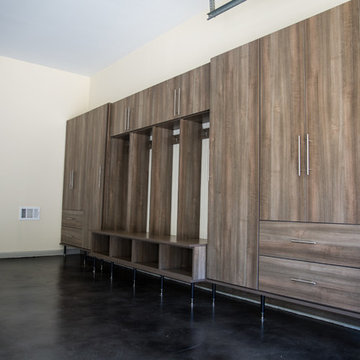
This custom built, tuscan teak, garage storage system, with brushed chrome hardware, opens this garage space while providing room for every item to be neatly tucked away behind doors. Four custom lockers with hooks, bead board backing and custom cubbies over top for additional storage for the kids sports equipment. An additional garage side cabinet and handiwall panels for bike storage.
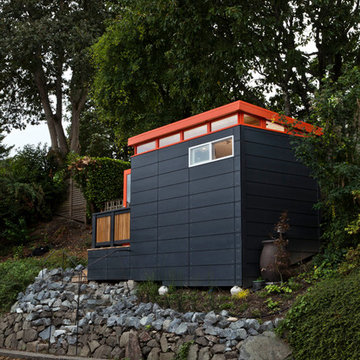
Modern-Shed provided an amazing modern studio for an artist in the Seattle metro area.
Cette photo montre un petit abri de jardin séparé tendance avec un bureau, studio ou atelier.
Cette photo montre un petit abri de jardin séparé tendance avec un bureau, studio ou atelier.
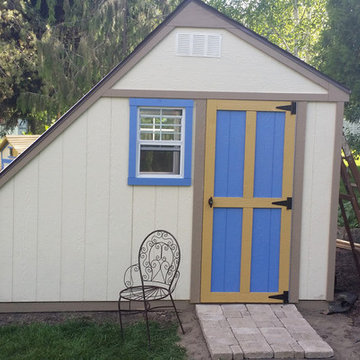
The Aurora can be labeled as a greenhouse shed combo. It includes four large aluminum windows with tempered glass for safety. On top of that, it features 509 cubic feet of storage space for gardening tools and equipment or plants. With the many windows, light is aplenty. However, there is even the option to add solar shades so you can control the amount of sunlight coming in. In addition, you can add a power ventilation fan to remove excess heat and bring in cool air inside. If you looking to grow plants and vegetables all year around and store stuff, the Aurora greenhouse shed combo is just what you're looking for. It's a customer favorite.
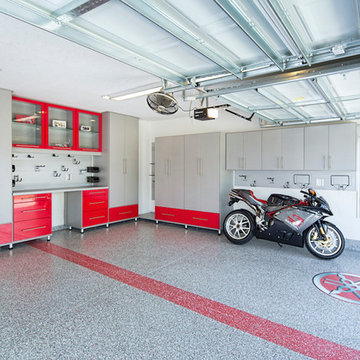
Embarking on a garage remodeling project is a transformative endeavor that can significantly enhance both the functionality and aesthetics of the space.
By investing in tailored storage solutions such as cabinets, wall-mounted organizers, and overhead racks, one can efficiently declutter the area and create a more organized storage system. Flooring upgrades, such as epoxy coatings or durable tiles, not only improve the garage's appearance but also provide a resilient surface.
Adding custom workbenches or tool storage solutions contributes to a more efficient and user-friendly workspace. Additionally, incorporating proper lighting and ventilation ensures a well-lit and comfortable environment.
A remodeled garage not only increases property value but also opens up possibilities for alternative uses, such as a home gym, workshop, or hobby space, making it a worthwhile investment for both practicality and lifestyle improvement.
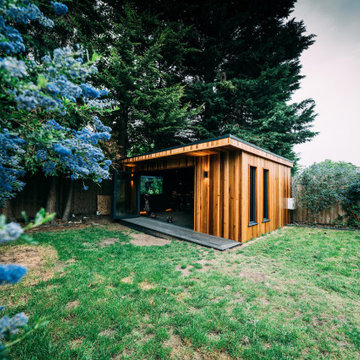
A bespoke built Garden Room Gym in Weybridge Surrey.
The room was complimented with Canadian Redwood Cedar and 3 leaf bifold doors.
Free weight machines
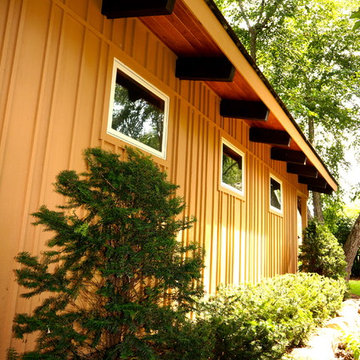
Updated photos of this project designed by Rehkamp Larson Architects. Photos by Greg Schmidt.
Idées déco pour un garage pour deux voitures séparé contemporain de taille moyenne.
Idées déco pour un garage pour deux voitures séparé contemporain de taille moyenne.
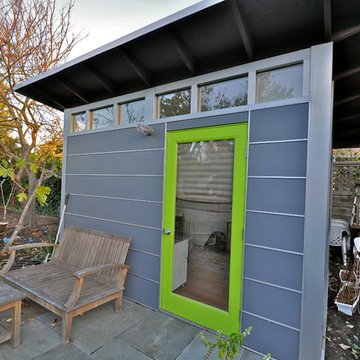
This Studio Shed includes standard features and can be built and ordered using our online 3D Shed Configurator tool. We LOVE the door color in "Limalicious" and the painted eaves.
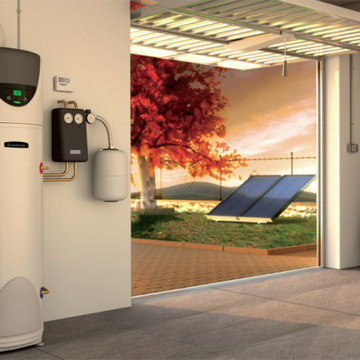
Instalaciones de Aerotermia para ACS, suelo radiante y clima
Inspiration pour un garage design de taille moyenne.
Inspiration pour un garage design de taille moyenne.
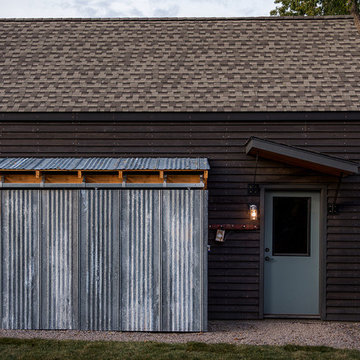
Claire Haughey
side of garage with garden shed
Réalisation d'un petit garage pour une voiture séparé design.
Réalisation d'un petit garage pour une voiture séparé design.
Idées déco de garages et abris de jardin contemporains
9


