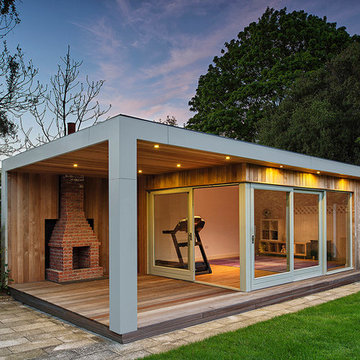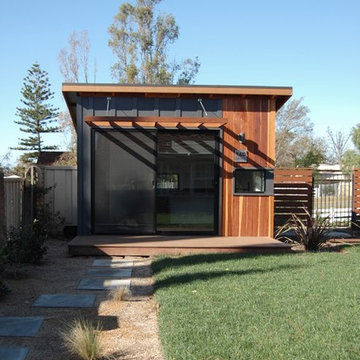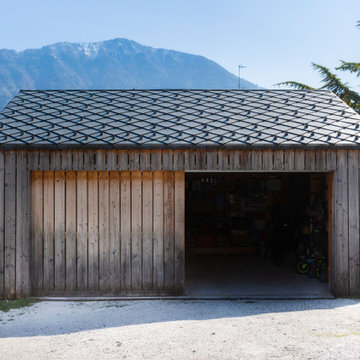Idées déco de garages et abris de jardin contemporains
Trier par :
Budget
Trier par:Populaires du jour
101 - 120 sur 1 560 photos
1 sur 3
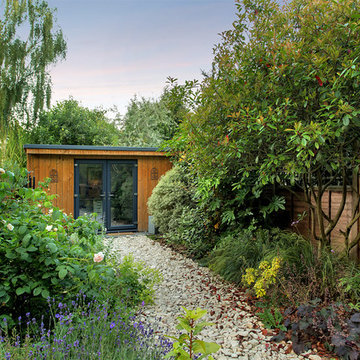
Fine House Photography
Exemple d'un petit abri de jardin séparé tendance avec un bureau, studio ou atelier.
Exemple d'un petit abri de jardin séparé tendance avec un bureau, studio ou atelier.
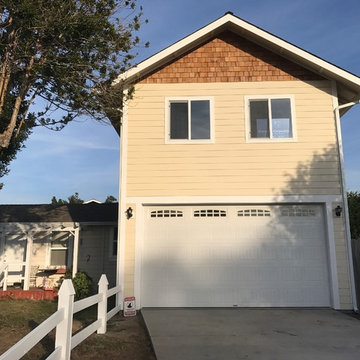
We built a 1200 square foot, two story addition to this 600 square foot Victorian Cottage. We installed new on-demand hot water as well as two zone, forced air heating. Photo by Shawn Herlihy
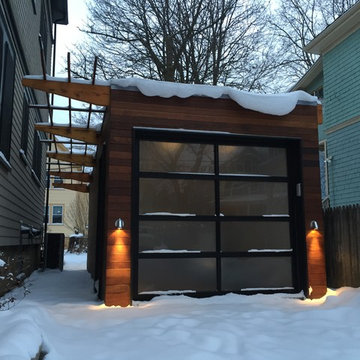
This garage was rebuilt after the old structure collapsed during a harsh new england winter in 2015.
Aménagement d'un petit garage pour une voiture séparé contemporain avec un bureau, studio ou atelier.
Aménagement d'un petit garage pour une voiture séparé contemporain avec un bureau, studio ou atelier.
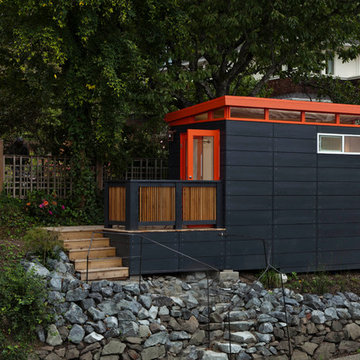
Modern-Shed provided an amazing modern studio for an artist in the Seattle metro area.
Cette photo montre un petit abri de jardin séparé tendance avec un bureau, studio ou atelier.
Cette photo montre un petit abri de jardin séparé tendance avec un bureau, studio ou atelier.
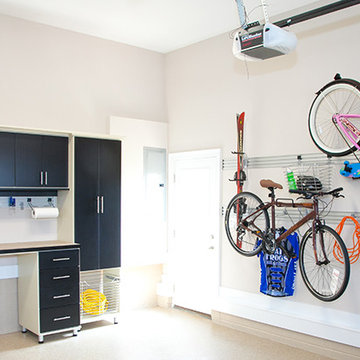
Embarking on a garage remodeling project is a transformative endeavor that can significantly enhance both the functionality and aesthetics of the space.
By investing in tailored storage solutions such as cabinets, wall-mounted organizers, and overhead racks, one can efficiently declutter the area and create a more organized storage system. Flooring upgrades, such as epoxy coatings or durable tiles, not only improve the garage's appearance but also provide a resilient surface.
Adding custom workbenches or tool storage solutions contributes to a more efficient and user-friendly workspace. Additionally, incorporating proper lighting and ventilation ensures a well-lit and comfortable environment.
A remodeled garage not only increases property value but also opens up possibilities for alternative uses, such as a home gym, workshop, or hobby space, making it a worthwhile investment for both practicality and lifestyle improvement.
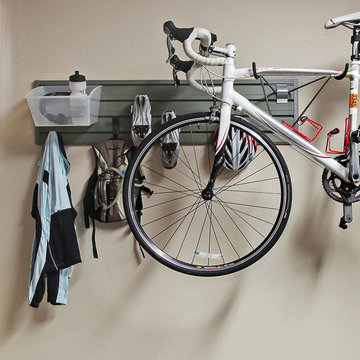
Aménagement d'un petit garage pour deux voitures attenant contemporain avec un bureau, studio ou atelier.
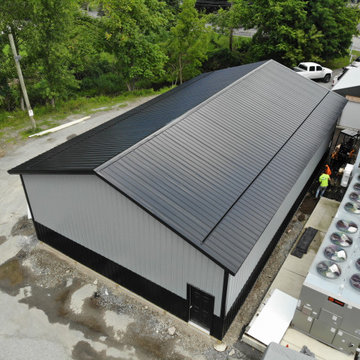
Check out this custom-designed pole barn for The Classic Rink in East Aurora, NY – built specifically for housing their Zamboni Ice Resurfacer. At Stately Pole Barns, we're all about creating solutions that fit the unique needs of our clients.
? Barn Highlights:
• Two overhead garage doors, including a Zamboni-sized entrance.
• Concrete flooring with embedded radiant heating – ideal for melting ice and warming the space.
• Efficient drainage setup to handle water and ice.
• Ample windows for ample light.
• Man-door for easy walk-in access.
• Insulated, Metal Liner Panel-clad walls.
? About Classic Rink: The Classic Rink, a local gem in East Aurora, commemorates the historic 2008 Winter Classic – the first outdoor NHL game in the U.S. It's a vibrant center for community sports and activities throughout the year.
?️ Your Project, Our Expertise: Need a building that's more than just four walls and a roof? Stately Pole Barns is here to make it happen. From equipment shelters to bespoke workshops, we build structures that serve your exact purpose.
? Let's Build Together: Got an idea or need a custom pole barn? We're just a phone call away. Dial 716-714-6700 or visit us at StatelyBuilders.com. Let's talk about how we can bring your project to life, just like we did for The Classic Rink.
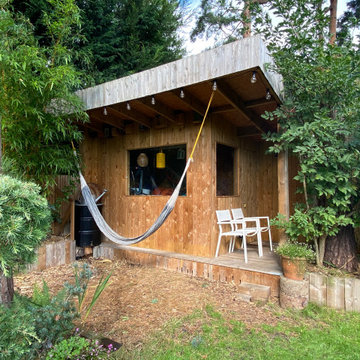
Garden rooms have become very popular in recent years, but almost all seem to be cut from a very generic, uninspiring cloth. We love to create truly bespoke, one-off garden rooms that complement and take advantage of their surroundings to truly make a difference to their owner’s lifestyles. We’re bursting with ideas of how we can create innovative designs and use alternative methods and materials to create something truly unique.
Most of the materials used to create this garden room were left over from a house build. We needed storage and just couldn’t justify throwing insulation, timber concrete moulds, old double glazing units and pallets into a skip - so we put them to good use.
The higher ground level of neighbouring gardens allowed us to create a design that featured a sloping roof high enough at the south side to hold a hammock. A flat, rubber coated roof is supported by timbers strong enough to support a sedum roof. Rain water run off is collected in a recycled fruit juice drum for use throughout the garden.
The children have made bird boxes for friendly nesting wrens, nuthatches and robins who come for the bird feeder, but stay for the free accommodation. We ran armoured cable to a separate junction box to provide power and lighting, giving the structure purpose beyond mere storage.
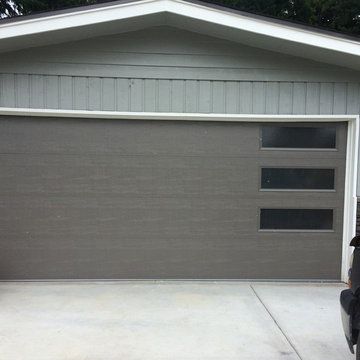
At Neighborhood Garage Door Service, we sell, install and fix your garage door opener, overhead garage door, garage door springs, garage door installation, garage door repair and more.
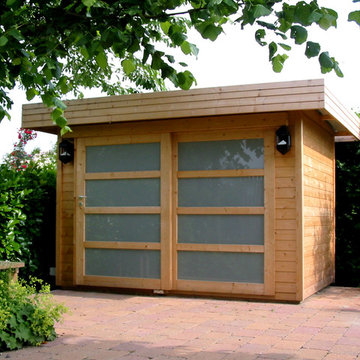
The Tokyo Shed/Store is 3m x 2m. It is available in a variety of sizes to suit any sized garden and is perfect for housing garden tools, lawnmowers, bikes, furniture and other garden paraphernalia.
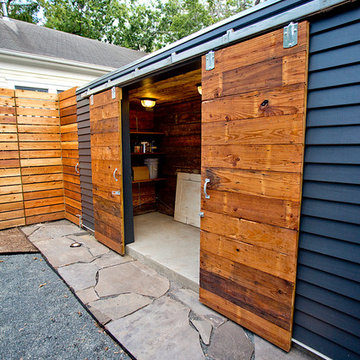
Photos By Simple Photography
Exemple d'un petit abri de jardin séparé tendance.
Exemple d'un petit abri de jardin séparé tendance.
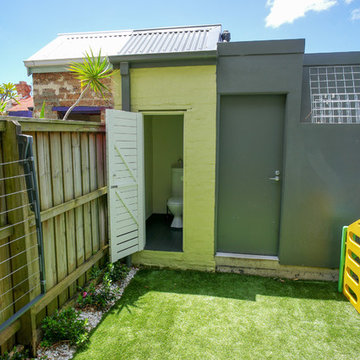
We kept the old out door toilet for the entertaining guest and having a downstairs WC but the arrival of a new baby the indoor toilet promted the whole renovation. Storage area to the back and a garage door opens to the laneway.
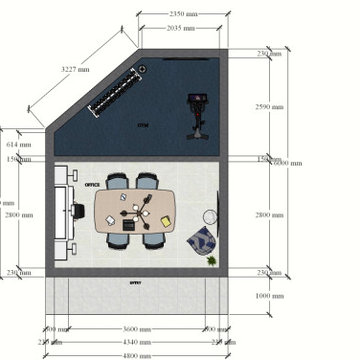
The owners a semi-detached 3 bedroom Victorian home with young children were in need of home working space and gym that was away from their main living space.
The clients appointed us for a e-design servcie to transform their current garage space at the back of their garden into a cosy office and gym space. The brief was to sympathetically update the interiors with a view to creating a vibrant, practical and sustainable office & gym space suited to the lifestyle of this family with three young children.
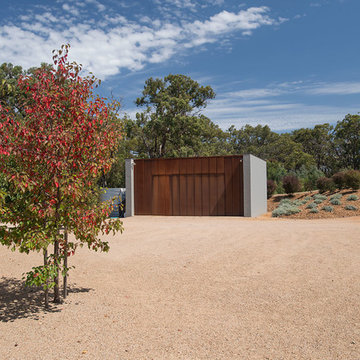
The garage sits as a stand alone building that hold some of the utilities of the house such as the water tanks. the exterior materials compliment the surrounding environment.
Photographer: Nicolle Kennedy
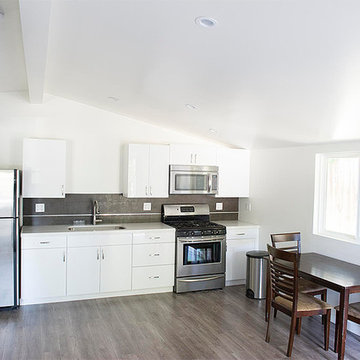
This is a full garage conversion to ADU - Accessory Dwelling Unit. Now legally possible in Los Angeles
Cette photo montre un petit garage pour deux voitures attenant tendance.
Cette photo montre un petit garage pour deux voitures attenant tendance.
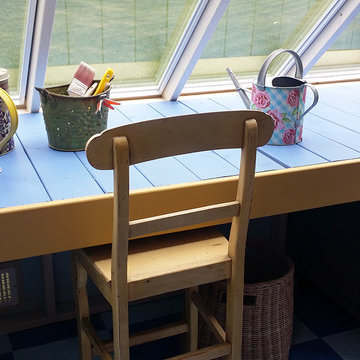
The Aurora can be labeled as a greenhouse shed combo. It includes four large aluminum windows with tempered glass for safety. On top of that, it features 509 cubic feet of storage space for gardening tools and equipment or plants. With the many windows, light is aplenty. However, there is even the option to add solar shades so you can control the amount of sunlight coming in. In addition, you can add a power ventilation fan to remove excess heat and bring in cool air inside. If you looking to grow plants and vegetables all year around and store stuff, the Aurora greenhouse shed combo is just what you're looking for. It's a customer favorite.
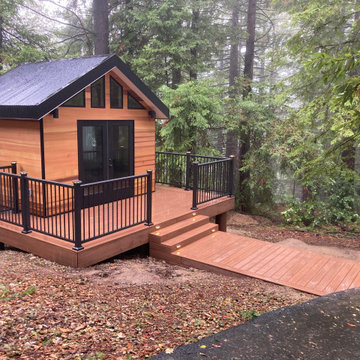
Featured Studio Shed:
• 10x12 Portland Series
• Cedar Plank siding
• Tricorn Black doors
• Dark Bronze Aluminum
• Lifestyle Interior Package
Exemple d'un abri de jardin séparé tendance de taille moyenne avec un bureau, studio ou atelier.
Exemple d'un abri de jardin séparé tendance de taille moyenne avec un bureau, studio ou atelier.
Idées déco de garages et abris de jardin contemporains
6


