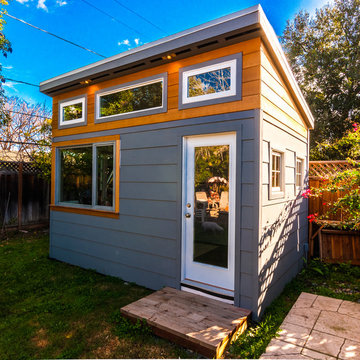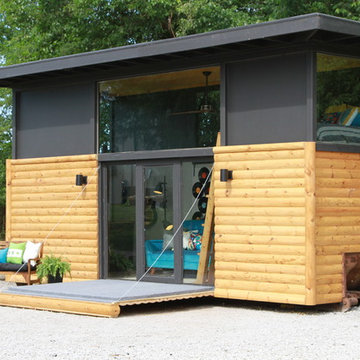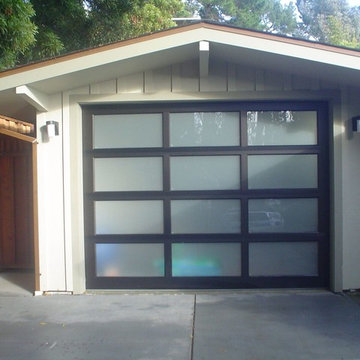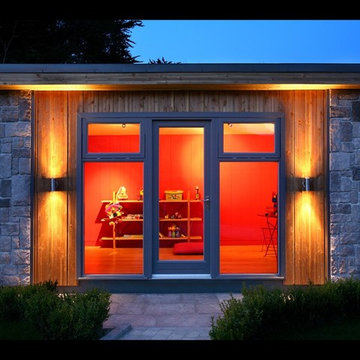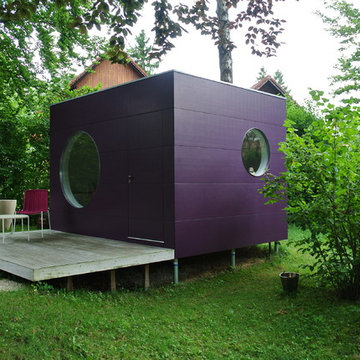Idées déco de garages et abris de jardin contemporains
Trier par :
Budget
Trier par:Populaires du jour
61 - 80 sur 1 560 photos
1 sur 3
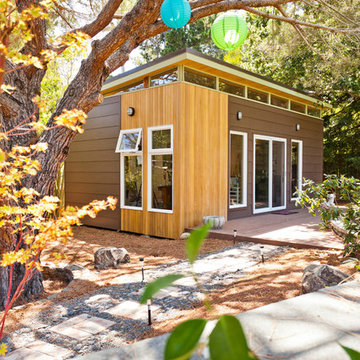
Dominic Arizona Bonuccelli
Cette image montre un abri de jardin séparé design de taille moyenne avec un bureau, studio ou atelier.
Cette image montre un abri de jardin séparé design de taille moyenne avec un bureau, studio ou atelier.
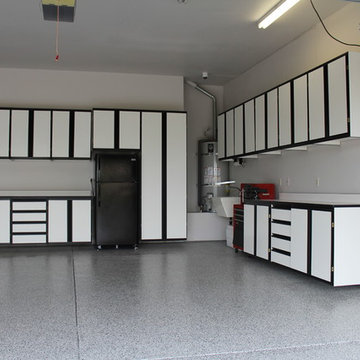
White melamine wall-mounted cabinets; fully adjustable shelving, self-closing hinges
Aménagement d'un garage pour trois voitures attenant contemporain de taille moyenne.
Aménagement d'un garage pour trois voitures attenant contemporain de taille moyenne.
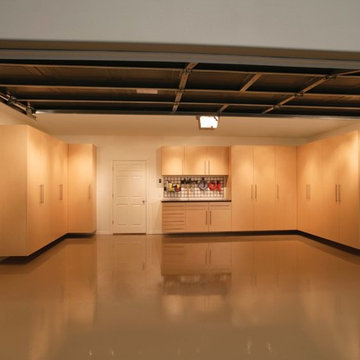
Garage cabinets and organizers
Cette image montre un très grand garage pour trois voitures attenant design avec un bureau, studio ou atelier.
Cette image montre un très grand garage pour trois voitures attenant design avec un bureau, studio ou atelier.
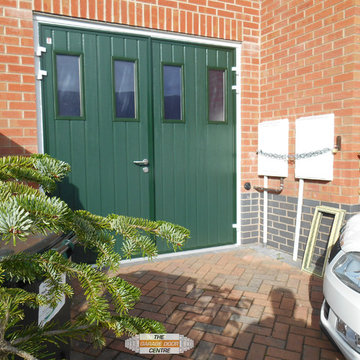
This Carteck side hinged door is made from double skinned insulated steel panels. It is a 50/50 split, meaning the customer has easy pedestrian access. The doors are finished in Moss Green RAL 6005, with a white frame and the addition of four large windows.
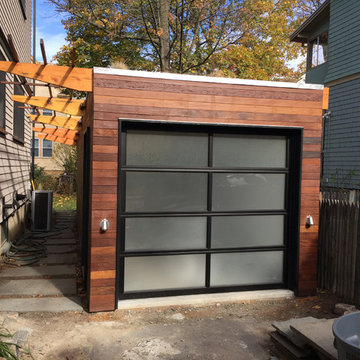
a compact modern garage
Cette photo montre un petit garage pour une voiture séparé tendance avec un bureau, studio ou atelier.
Cette photo montre un petit garage pour une voiture séparé tendance avec un bureau, studio ou atelier.
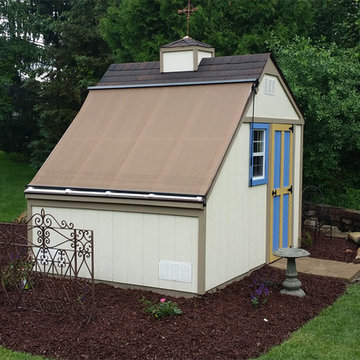
The Aurora can be labeled as a greenhouse shed combo. It includes four large aluminum windows with tempered glass for safety. On top of that, it features 509 cubic feet of storage space for gardening tools and equipment or plants. With the many windows, light is aplenty. However, there is even the option to add solar shades so you can control the amount of sunlight coming in. In addition, you can add a power ventilation fan to remove excess heat and bring in cool air inside. If you looking to grow plants and vegetables all year around and store stuff, the Aurora greenhouse shed combo is just what you're looking for. It's a customer favorite.
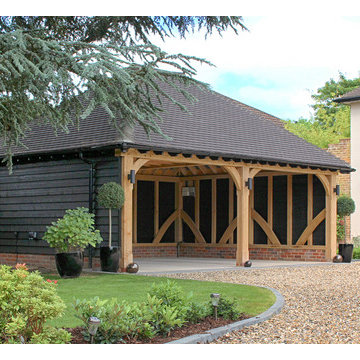
Aménagement d'un garage pour deux voitures séparé contemporain de taille moyenne.
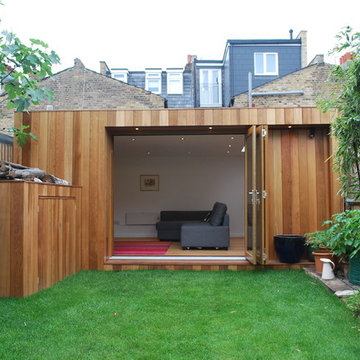
Garden room in garden built right up to the fence boundary with only a 20mm of space lost at the fence. showing folding sliding doors open.
Réalisation d'un abri de jardin séparé design de taille moyenne avec un bureau, studio ou atelier.
Réalisation d'un abri de jardin séparé design de taille moyenne avec un bureau, studio ou atelier.
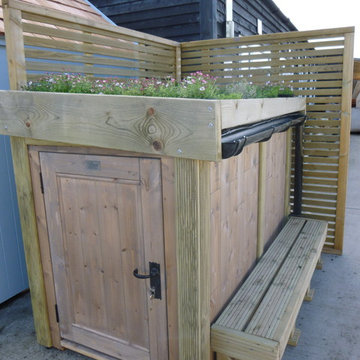
The Allotment Store, available in two sizes, is an innovate new design offering gardening solutions to a wide variety of gardens and gardeners.
If you have limited garden space and want to grow vegetables or simply want a herb garden close to the back door, a Posh Allotment Store with its green roof could be for you.
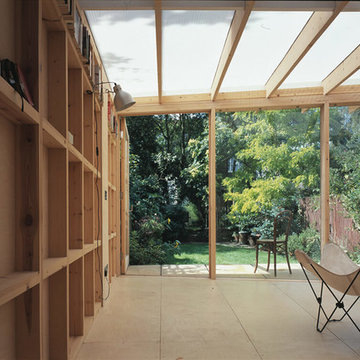
Ullmayer & Sylvester
Cette image montre un abri de jardin séparé design de taille moyenne avec un bureau, studio ou atelier.
Cette image montre un abri de jardin séparé design de taille moyenne avec un bureau, studio ou atelier.
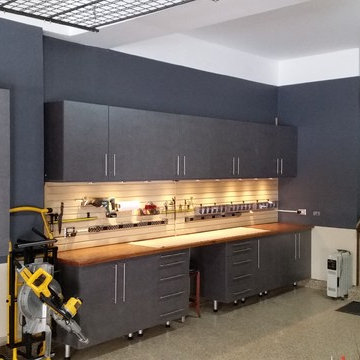
Every handyman's dream setup here. Custom workbench area in Windswept Pewter cabinets and drawers. Custom wood stained bench and sealed. This allowed for all his storage of tools and equipment!
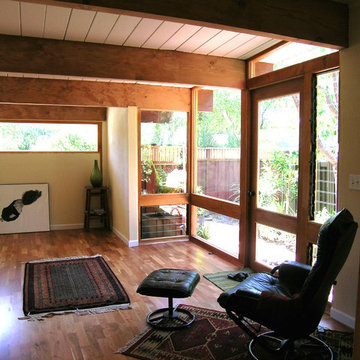
When zoning codes allow, a garage can be converted into living space.
Cette photo montre un petit garage attenant tendance avec un bureau, studio ou atelier.
Cette photo montre un petit garage attenant tendance avec un bureau, studio ou atelier.
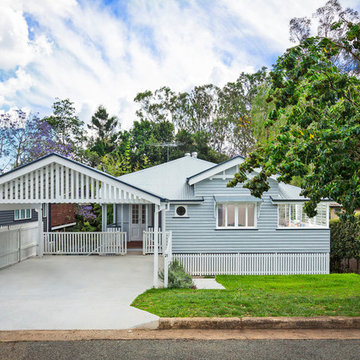
The original Queenslander was restored at the front and extended to the rear. A new gable topped carport picks up on the lines of the old house.
CACO Photography
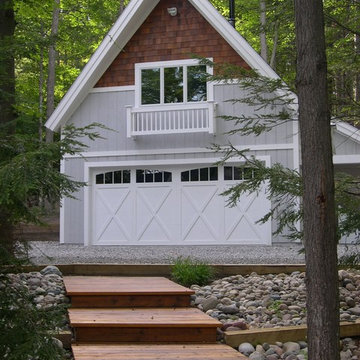
An existing garage was converted into a carriage house to provide separate living space for guests, incorporating an additional bedroom and bathroom.
Photo by Sidock Architects
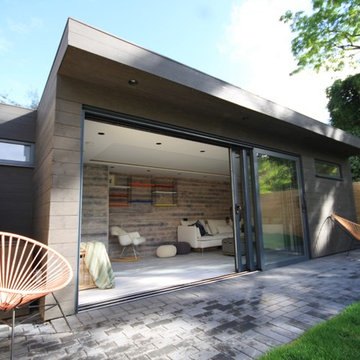
Multi functional garden room for a London family. This building is clad in composite cladding and aluminium anthracite windows. It has a green roof and large sliding doors.
Idées déco de garages et abris de jardin contemporains
4


