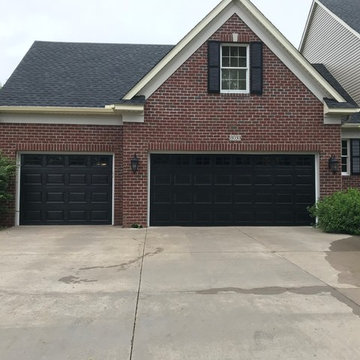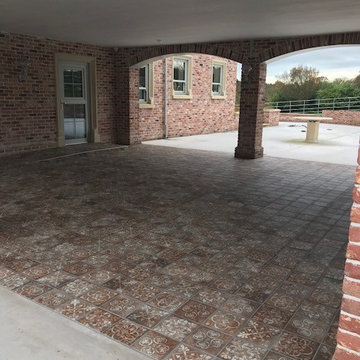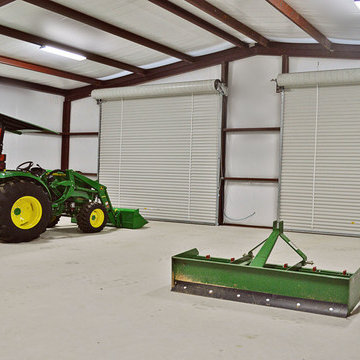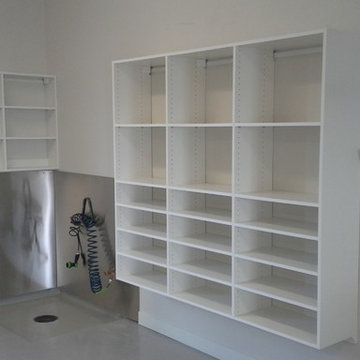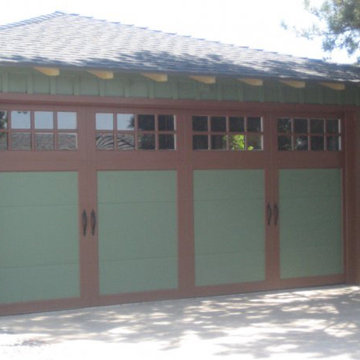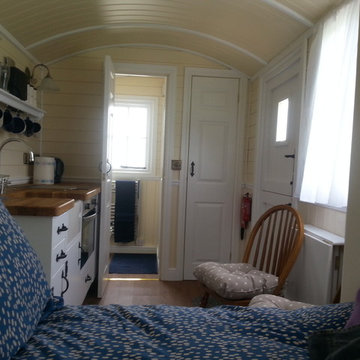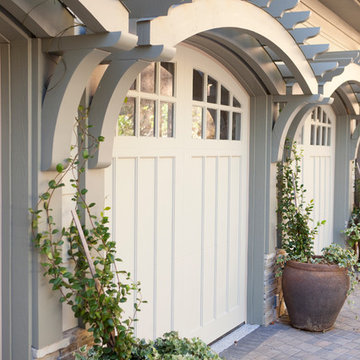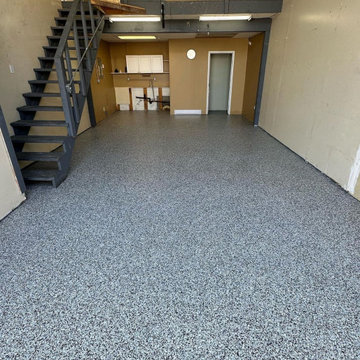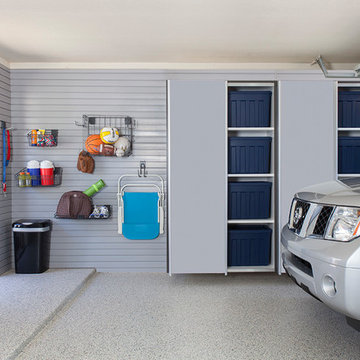Idées déco de garages et abris de jardin gris
Trier par :
Budget
Trier par:Populaires du jour
21 - 40 sur 18 578 photos
1 sur 2
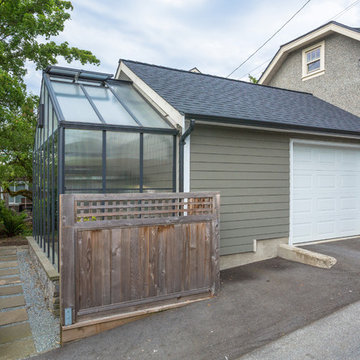
John Bentley
Inspiration pour un petit garage pour une voiture séparé craftsman.
Inspiration pour un petit garage pour une voiture séparé craftsman.
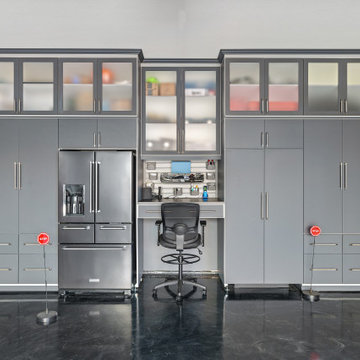
Embarking on a garage remodeling project is a transformative endeavor that can significantly enhance both the functionality and aesthetics of the space.
By investing in tailored storage solutions such as cabinets, wall-mounted organizers, and overhead racks, one can efficiently declutter the area and create a more organized storage system. Flooring upgrades, such as epoxy coatings or durable tiles, not only improve the garage's appearance but also provide a resilient surface.
Adding custom workbenches or tool storage solutions contributes to a more efficient and user-friendly workspace. Additionally, incorporating proper lighting and ventilation ensures a well-lit and comfortable environment.
A remodeled garage not only increases property value but also opens up possibilities for alternative uses, such as a home gym, workshop, or hobby space, making it a worthwhile investment for both practicality and lifestyle improvement.
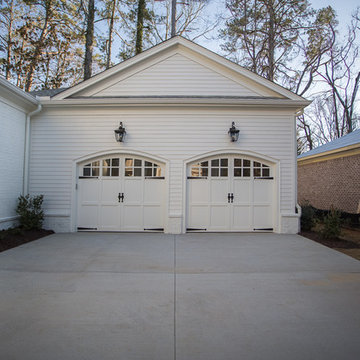
Traditional Southern home designed by renowned architect, Stephen Fuller, marrying modern and traditional fixtures in one seamless flow.
Aménagement d'un garage classique de taille moyenne.
Aménagement d'un garage classique de taille moyenne.
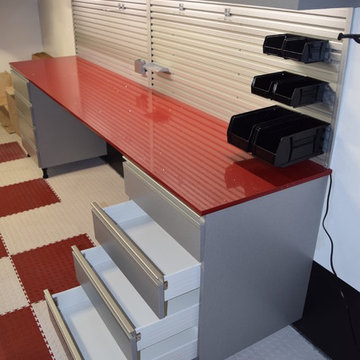
Idées déco pour un garage attenant industriel de taille moyenne.
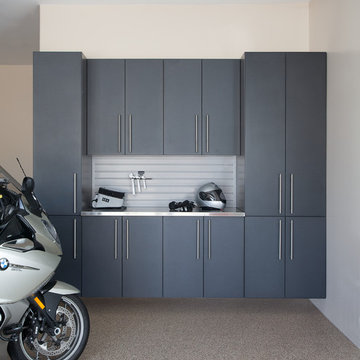
Granite colored garage cabinetry and slat wall installed to keep garage looking neat and clean.
Custom Closets Sarasota County Manatee County Custom Storage Sarasota County Manatee County
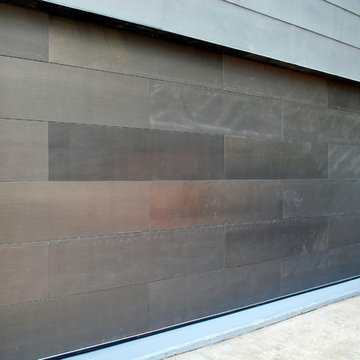
This garage door is clad in Paint Grip Steel. Considerable pre-planning was done to match the dimensions and placement of the existing siding found above the garage.
Paint grip steel has a number of defining qualities that, whether painted or not, make it a beautiful finishing material. Due to its manufacturing process the steel can take on a variety of hues after being exposed to the elements, allowing for an interesting combination of subtle copper, green, and dark grey.
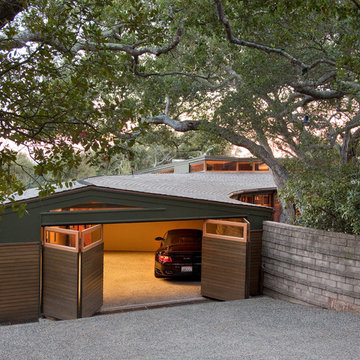
Jim Bartsch Photography
Réalisation d'un garage attenant minimaliste.
Réalisation d'un garage attenant minimaliste.
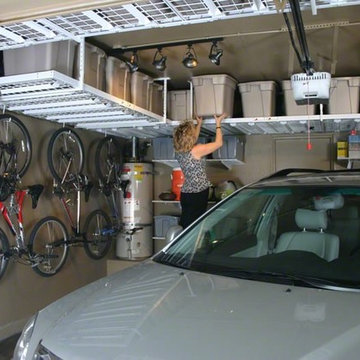
Our garage shelving from Monkey Bars comes with a lifetime warranty and can hold 1,000 lbs in every 4 feet
Cette image montre un petit garage pour une voiture traditionnel.
Cette image montre un petit garage pour une voiture traditionnel.
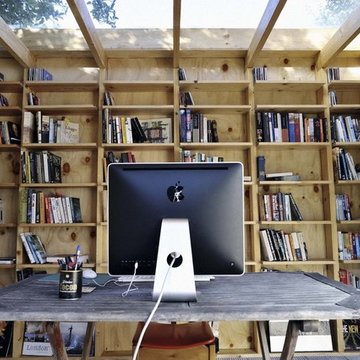
Photography by James Pfaff
http://www.jamespfaff.com/
Réalisation d'un abri de jardin chalet avec un bureau, studio ou atelier.
Réalisation d'un abri de jardin chalet avec un bureau, studio ou atelier.
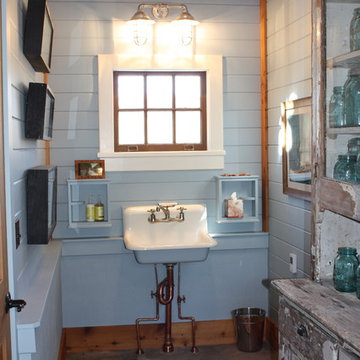
An old stone cottage was renovated as a new destination spot. Nestled on the edge of a pond, the "boat house" has become a favorite destination for events, hunting outings and bonfires. An outdoor fireplace, terrace, bathroom, outdoor shower and lots of storage were added to complete this aspect of the compound.
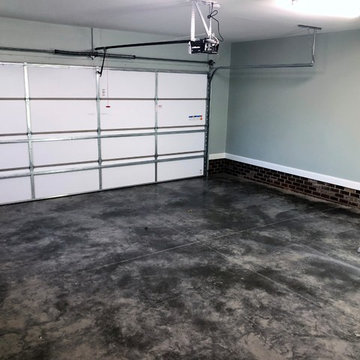
The Tanglewood is a Donald A. Gardner plan with three bedrooms and two bathrooms. This 2,500 square foot home is near completion and custom built in Grey Fox Forest in Shelby, NC. Like the Smart Construction, Inc. Facebook page or follow us on Instagram at scihomes.dream.build.live to follow the progress of other Craftsman Style homes. DREAM. BUILD. LIVE. www.smartconstructionhomes.com
Idées déco de garages et abris de jardin gris
2


