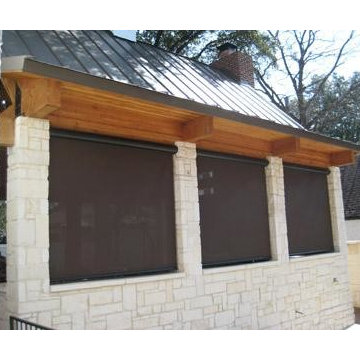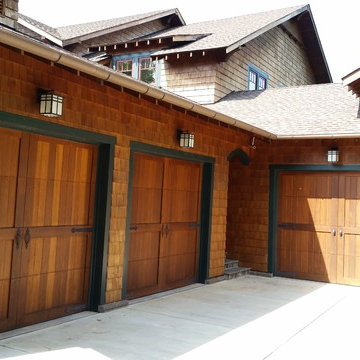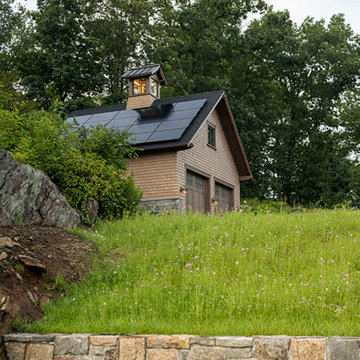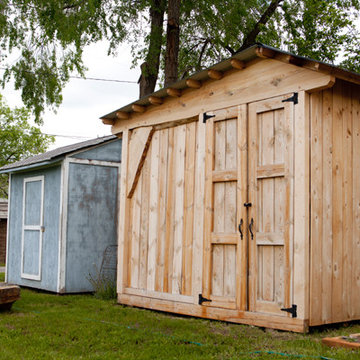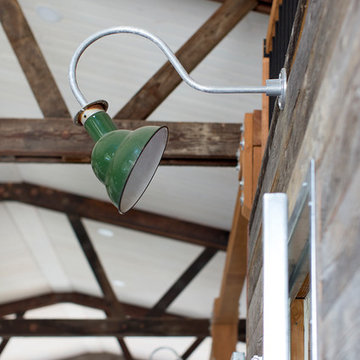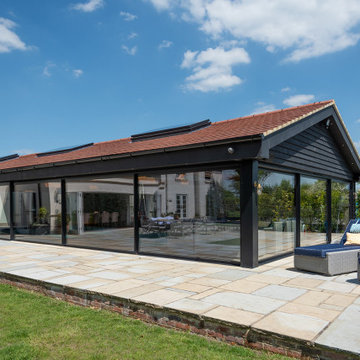Garage et Abri de Jardin
Trier par :
Budget
Trier par:Populaires du jour
61 - 80 sur 119 photos
1 sur 3
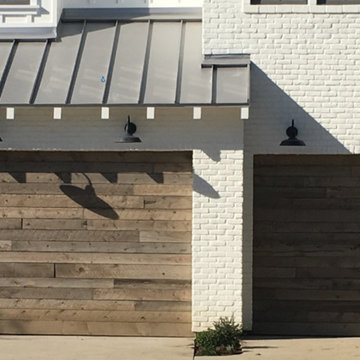
Updating an older home with a new look and recyling at the same time. Sectional garage door. Overlay is vintage timber, vertical grain doug fir and oak.
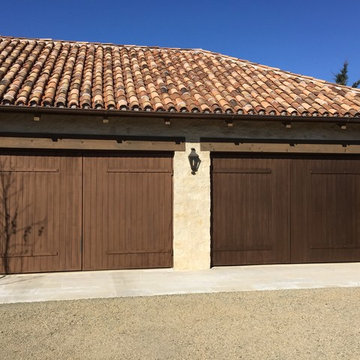
8'x6' steel doors, 3 " vertical batons, riveted strap hinges.
Réalisation d'un grand garage chalet.
Réalisation d'un grand garage chalet.
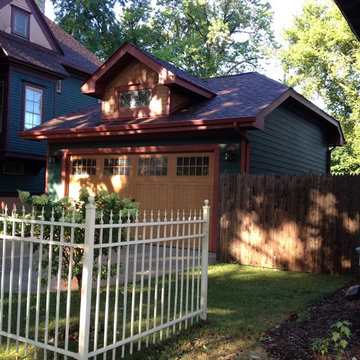
Brian Terranova
Réalisation d'un garage séparé chalet de taille moyenne.
Réalisation d'un garage séparé chalet de taille moyenne.
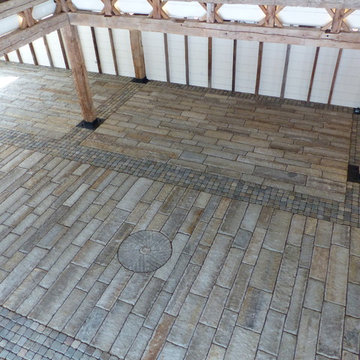
Aerial view of one amazing reclaimed granite plank floor highlighted by Belgian cobblestone cubes and an antique millstone used as a focal point.
Photos: Ted Hartlett
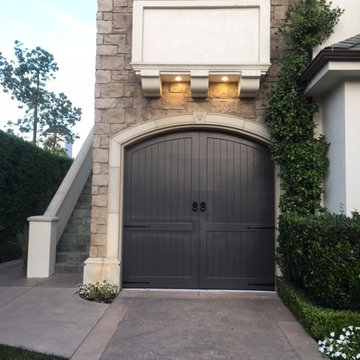
Customer wanted 3 (three) carriage style garage doors so we went with these dark wood sectional roll up doors with custom ornaments. They turned out beautiful and he is extremely happy.
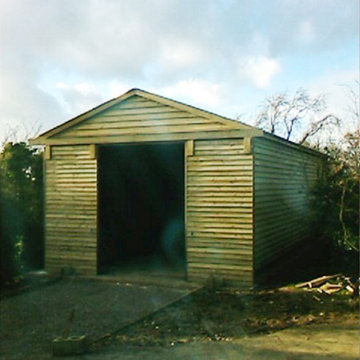
A Tailor made garage in 35mm Rustic cladding.
Inspiration pour un très grand abri de jardin séparé chalet avec un bureau, studio ou atelier.
Inspiration pour un très grand abri de jardin séparé chalet avec un bureau, studio ou atelier.
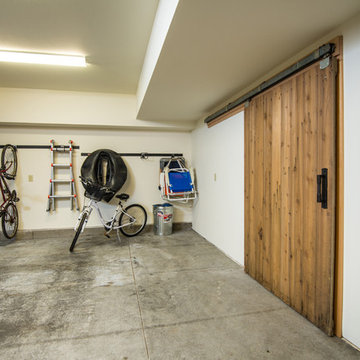
New, oversize garage houses organized storage for sports equipment. Sliding barn door conceals additional storage for outdoor furniture and equipment. Ross Chandler Photography
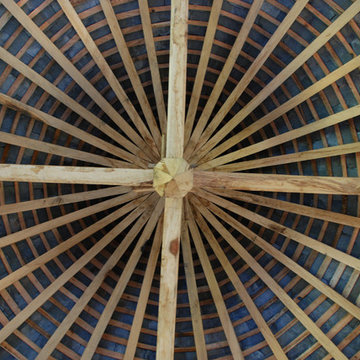
One of the only surviving examples of a 14thC agricultural building of this type in Cornwall, the ancient Grade II*Listed Medieval Tithe Barn had fallen into dereliction and was on the National Buildings at Risk Register. Numerous previous attempts to obtain planning consent had been unsuccessful, but a detailed and sympathetic approach by The Bazeley Partnership secured the support of English Heritage, thereby enabling this important building to begin a new chapter as a stunning, unique home designed for modern-day living.
A key element of the conversion was the insertion of a contemporary glazed extension which provides a bridge between the older and newer parts of the building. The finished accommodation includes bespoke features such as a new staircase and kitchen and offers an extraordinary blend of old and new in an idyllic location overlooking the Cornish coast.
This complex project required working with traditional building materials and the majority of the stone, timber and slate found on site was utilised in the reconstruction of the barn.
Since completion, the project has been featured in various national and local magazines, as well as being shown on Homes by the Sea on More4.
The project won the prestigious Cornish Buildings Group Main Award for ‘Maer Barn, 14th Century Grade II* Listed Tithe Barn Conversion to Family Dwelling’.
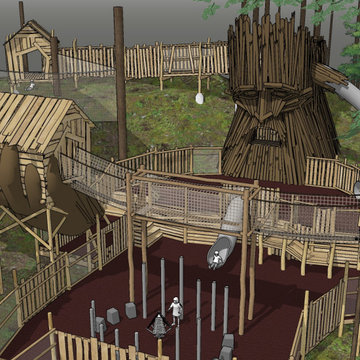
This is the developed render of the original concept design
Cette image montre un grand abri de jardin séparé chalet.
Cette image montre un grand abri de jardin séparé chalet.
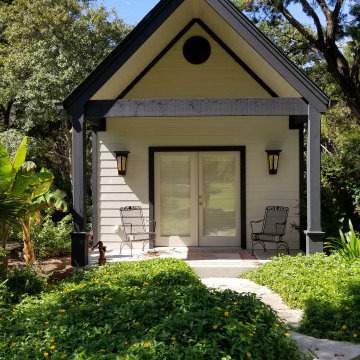
A collection of photos from a recent extensive property expansion and interior remodel project completed in the beautiful neighborhood of Barton Creek Estates.
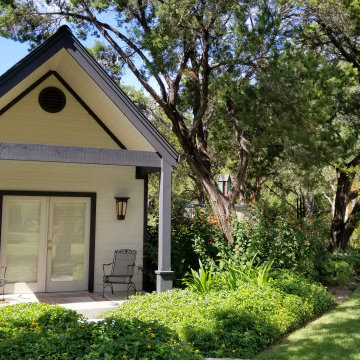
A collection of photos from a recent extensive property expansion and interior remodel project completed in the beautiful neighborhood of Barton Creek Estates.
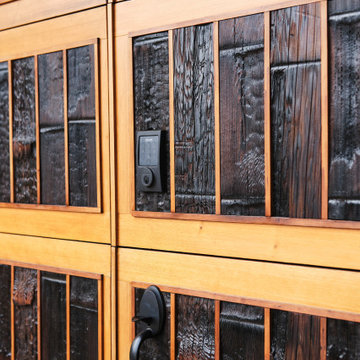
Custom Garage Door with Integrated Walk-In Door. Burnt wood paneling from the recent fires. Shou Sugi Bon.
Réalisation d'un garage pour deux voitures chalet.
Réalisation d'un garage pour deux voitures chalet.
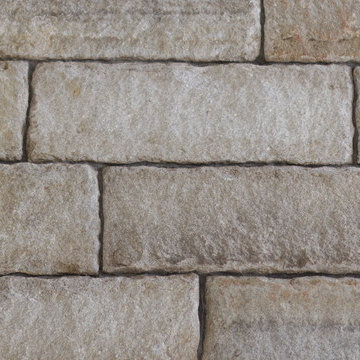
Close up swatch view of the reclaimed granite plank pavers used as flooring in this unique barn.
Photo: Ted Hartlett
Aménagement d'un garage pour trois voitures montagne.
Aménagement d'un garage pour trois voitures montagne.
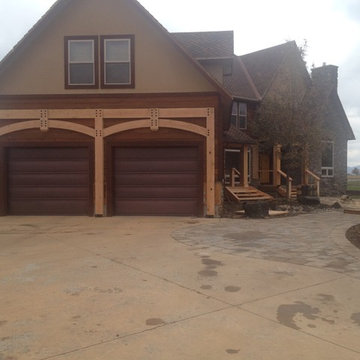
This added some good detail over the owners garage doors. Anthon Burbidge
Réalisation d'un garage pour deux voitures chalet.
Réalisation d'un garage pour deux voitures chalet.
4


