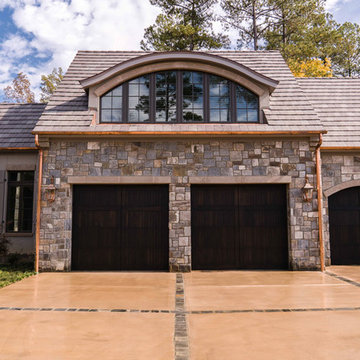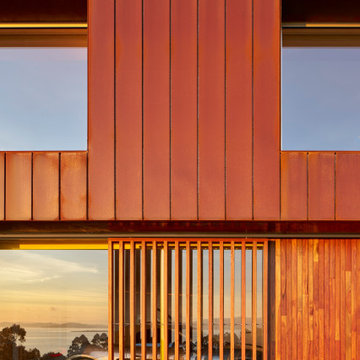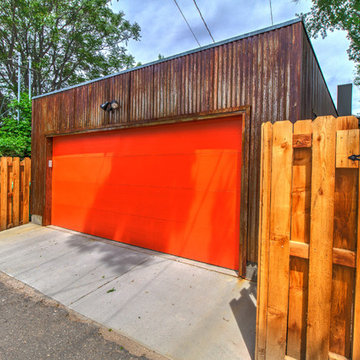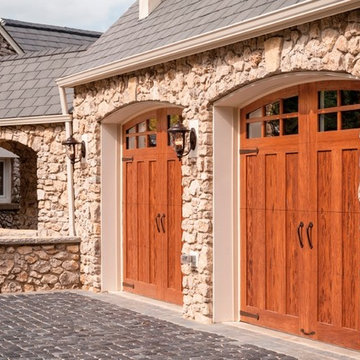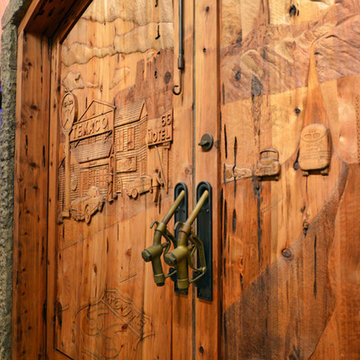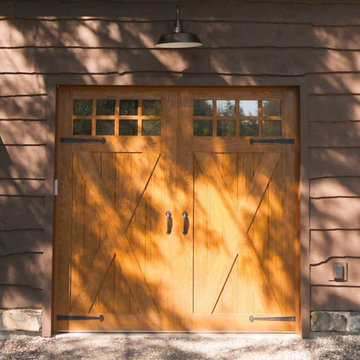Idées déco de garages et abris de jardin oranges
Trier par :
Budget
Trier par:Populaires du jour
101 - 120 sur 1 350 photos
1 sur 2
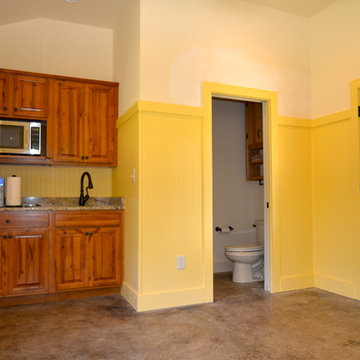
Office Room in Barn with Kitchenette and bathroom, Photo: David Clark
Idées déco pour une grande grange séparée classique.
Idées déco pour une grande grange séparée classique.
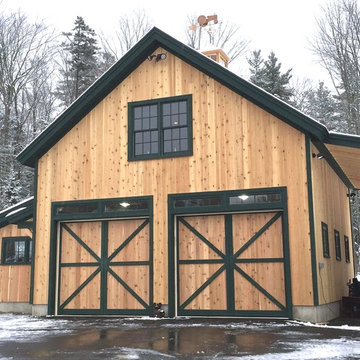
Two bay detached garage barn with workshop and carport. Clear red cedar siding with a transparent stain, cupola and transom windows over the cedar clad garage doors. Second floor with storage or living potential
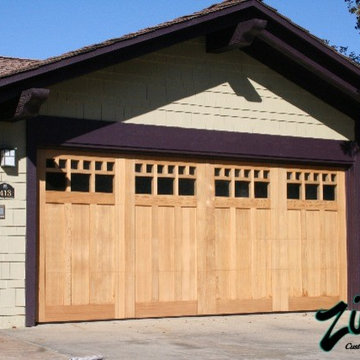
Our custom wood garage doors come to life. Designed with all styles in mind. Our custom garage doors are backed by decades of experience working with wood garage doors. Each board is hand selected during the construction process insuring the highest quality. Pick one of our custom garage doors or let us create something one of a kind.
Ziegler Doors, Inc.
1323A Saint Gertrude Place
Santa Ana, CA 92705
Phone: (714) 437-0870
Fax: (714) 437-0871
This image is the exclusive property of Ziegler Doors, Inc. and are protected under the United States Copyright law. This image may not be reproduced, copied, transmitted or manipulated without the written permission of Ziegler Doors, Inc.
If you find a company using our images as their own, please contact us. We are aware of Dynamic Garage Doors steeling our images, we are taking legal action.
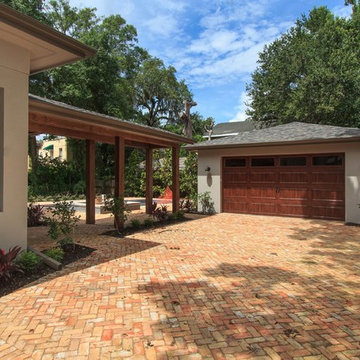
This photo features the detached two car garage and the herringbone patterned brick driveway.
Idée de décoration pour un grand garage pour deux voitures séparé tradition.
Idée de décoration pour un grand garage pour deux voitures séparé tradition.
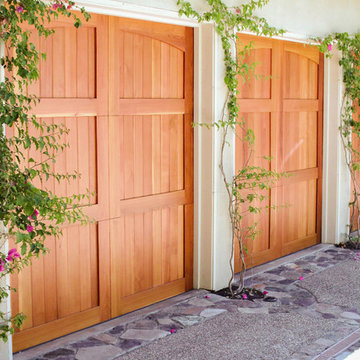
RW Garage Doors is San Leandro's #1 Custom Wood Carriage House Garage Door Manufacturer! For more info visit:
https://www.rwgaragedoors.com/carriage-house/san-leandro-ca-custom-wood-carriage-house-garage-door-manufacturer
AND we can repair any residential garage door! For more info visit:
https://www.rwgaragedoors.com/repair-services/san-leandro-ca-garage-door-repair-pros
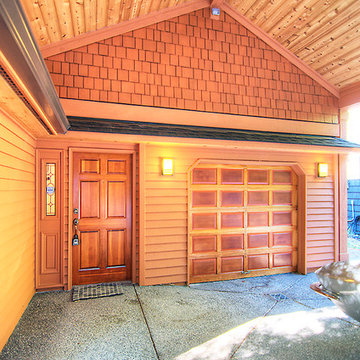
Tom Redner, Vivid Interiors
Exemple d'un grand garage attenant craftsman.
Exemple d'un grand garage attenant craftsman.

This exclusive guest home features excellent and easy to use technology throughout. The idea and purpose of this guesthouse is to host multiple charity events, sporting event parties, and family gatherings. The roughly 90-acre site has impressive views and is a one of a kind property in Colorado.
The project features incredible sounding audio and 4k video distributed throughout (inside and outside). There is centralized lighting control both indoors and outdoors, an enterprise Wi-Fi network, HD surveillance, and a state of the art Crestron control system utilizing iPads and in-wall touch panels. Some of the special features of the facility is a powerful and sophisticated QSC Line Array audio system in the Great Hall, Sony and Crestron 4k Video throughout, a large outdoor audio system featuring in ground hidden subwoofers by Sonance surrounding the pool, and smart LED lighting inside the gorgeous infinity pool.
J Gramling Photos
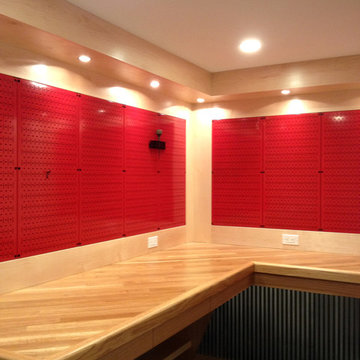
Wall Control red pegboard panels are up and ready for some tool organizing over a very nice workbench! Thanks for the great customer submission Howard!
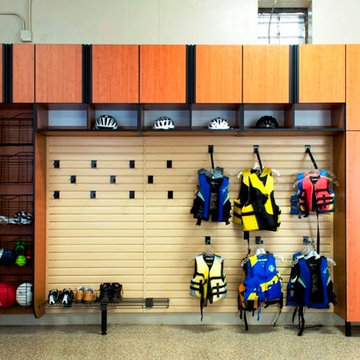
This garage space was set up for active and entertaining family retreat where the area had to be set up for variety of winter and summer outdoor sporting activities. The system utilized Burma Cherry melamine laminate finish with black edge banding which was complemented with an integral black powder coated j-pull door handles. The system also incorporated some poly slot wall area for storing a large variety of sporting goods that could easily be interchanged for the season and stored away when not in use. The garage area also served as food and beverage area for any outside picnic and party activities.
Bill Curran-Designer & Owner of Closet Organizing Systems
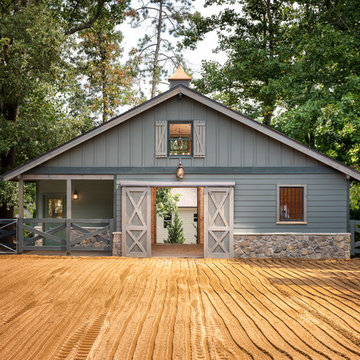
www.gareygomez.com
Idée de décoration pour un très grand abri de jardin séparé champêtre.
Idée de décoration pour un très grand abri de jardin séparé champêtre.
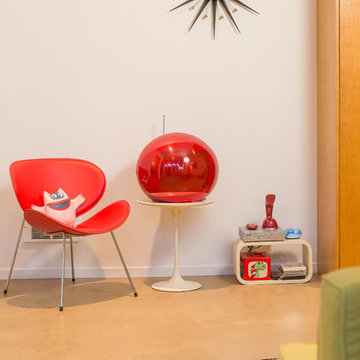
Read more about this project in Seattle Magazine: http://www.seattlemag.com/article/orchid-studio-tiny-backyard-getaway
Photography by Alex Crook (www.alexcrook.com) for Seattle Magazine (www.seattlemag.com)
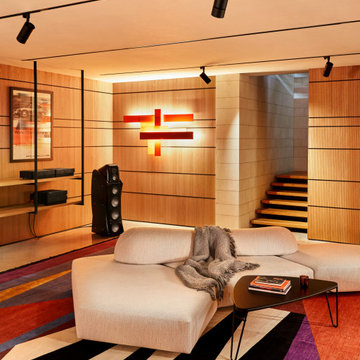
Inspiration pour un très grand garage pour quatre voitures ou plus séparé minimaliste.
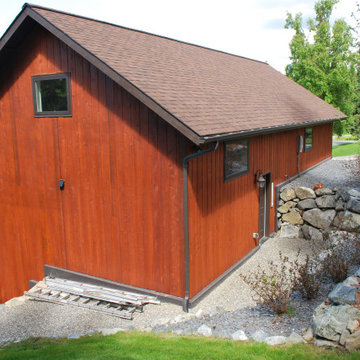
Detached oversized two car garage - workshop on main level with a single car garage on lower level. Features vertical cedar siding with dark bronze window frames.
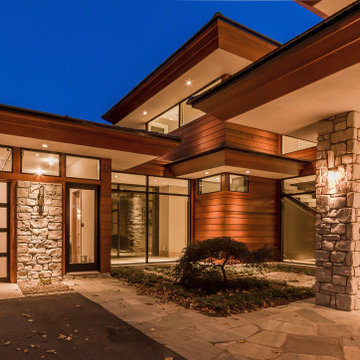
This modern waterfront home was built for today’s contemporary lifestyle with the comfort of a family cottage. Walloon Lake Residence is a stunning three-story waterfront home with beautiful proportions and extreme attention to detail to give both timelessness and character. Horizontal wood siding wraps the perimeter and is broken up by floor-to-ceiling windows and moments of natural stone veneer.
The exterior features graceful stone pillars and a glass door entrance that lead into a large living room, dining room, home bar, and kitchen perfect for entertaining. With walls of large windows throughout, the design makes the most of the lakefront views. A large screened porch and expansive platform patio provide space for lounging and grilling.
Inside, the wooden slat decorative ceiling in the living room draws your eye upwards. The linear fireplace surround and hearth are the focal point on the main level. The home bar serves as a gathering place between the living room and kitchen. A large island with seating for five anchors the open concept kitchen and dining room. The strikingly modern range hood and custom slab kitchen cabinets elevate the design.
The floating staircase in the foyer acts as an accent element. A spacious master suite is situated on the upper level. Featuring large windows, a tray ceiling, double vanity, and a walk-in closet. The large walkout basement hosts another wet bar for entertaining with modern island pendant lighting.
Walloon Lake is located within the Little Traverse Bay Watershed and empties into Lake Michigan. It is considered an outstanding ecological, aesthetic, and recreational resource. The lake itself is unique in its shape, with three “arms” and two “shores” as well as a “foot” where the downtown village exists. Walloon Lake is a thriving northern Michigan small town with tons of character and energy, from snowmobiling and ice fishing in the winter to morel hunting and hiking in the spring, boating and golfing in the summer, and wine tasting and color touring in the fall.
Idées déco de garages et abris de jardin oranges
6


