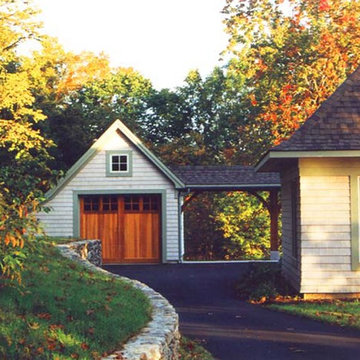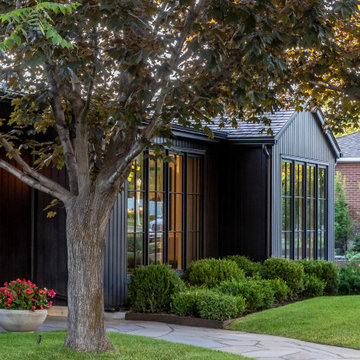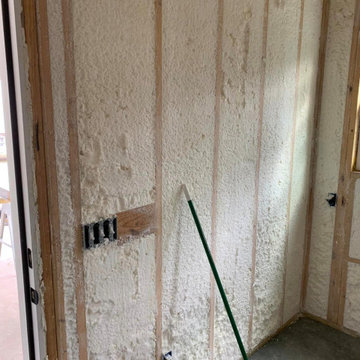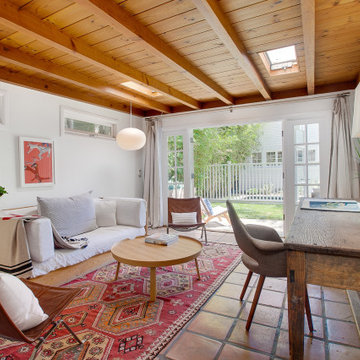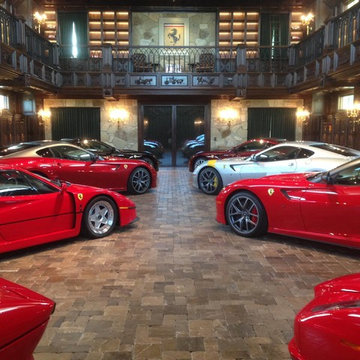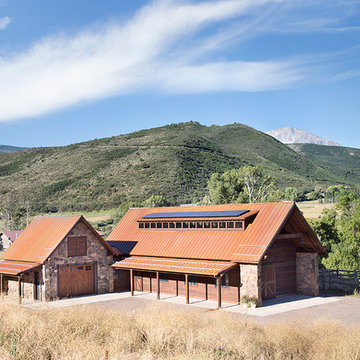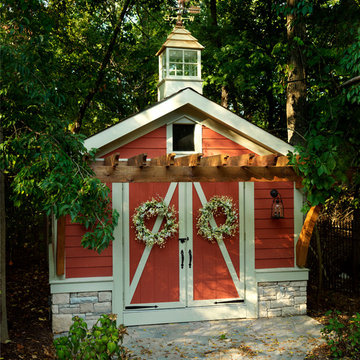Idées déco de garages et abris de jardin
Trier par :
Budget
Trier par:Populaires du jour
2521 - 2540 sur 149 154 photos
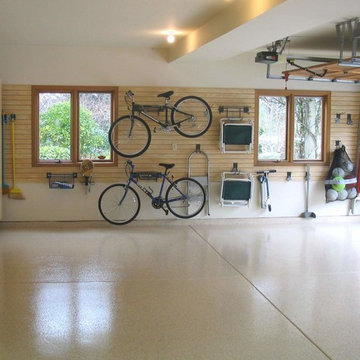
Full garage storage and flooring solution. Complete with slatwall StorALL premium wall storage technology. Durable epoxy flooring and fine industrial wood cabinetry. Garage Solutions, Inc.
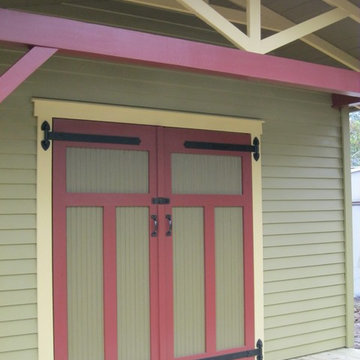
Cypress beadboard doors by Historic Shed: http://historicshed.com/historic-home-accessories/carriage-house-style-doors/
Trouvez le bon professionnel près de chez vous
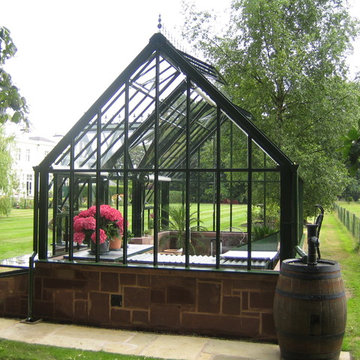
Hartley Botanic Inc. Photo of a Hartley Victorian Lodge Greenhouse, shown with optional cold frame lids, with powder coated aluminum in Forest Green
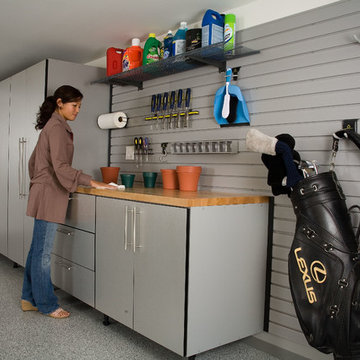
Gray cabinets with gray slat wall
House Wife's Dream Garage
Aménagement d'un abri de jardin moderne.
Aménagement d'un abri de jardin moderne.
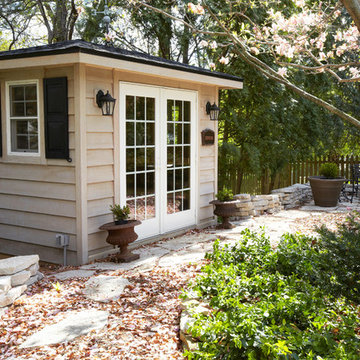
Maintaining the setback distances suggested by the building department, Sweeney built a garden shed addition that matched the color and architectural detail of the home. It was placed within 10 ft of the rear property line and 15 ft from the side lot line to provide functional access to the shed and built parallel to the fence. Looking at the landscape, the shed was also strategically placed on level ground, away from water collection points, and low branches.
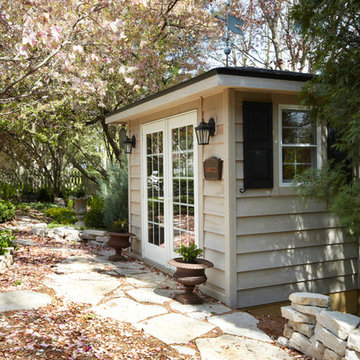
Maintaining the setback distances suggested by the building department, Sweeney built a garden shed addition that matched the color and architectural detail of the home. It was placed within 10 ft of the rear property line and 15 ft from the side lot line to provide functional access to the shed and built parallel to the fence. Looking at the landscape, the shed was also strategically placed on level ground, away from water collection points, and low branches.
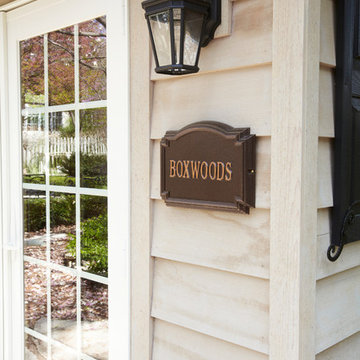
Maintaining the setback distances suggested by the building department, Sweeney built a garden shed addition that matched the color and architectural detail of the home. It was placed within 10 ft of the rear property line and 15 ft from the side lot line to provide functional access to the shed and built parallel to the fence. Looking at the landscape, the shed was also strategically placed on level ground, away from water collection points, and low branches.
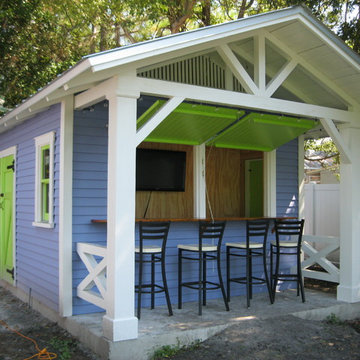
Custom snack bar end with awning shutters and a cypress countertop by Historic Shed
Exemple d'un abri de jardin séparé exotique de taille moyenne.
Exemple d'un abri de jardin séparé exotique de taille moyenne.
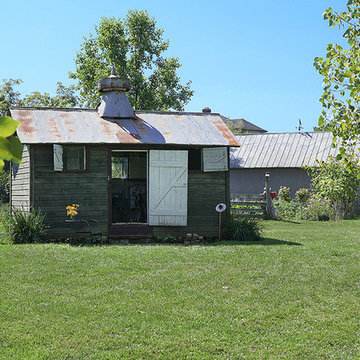
Julie Ranee Photography © 2012 Houzz
Cette image montre un abri de jardin séparé rustique avec un bureau, studio ou atelier.
Cette image montre un abri de jardin séparé rustique avec un bureau, studio ou atelier.
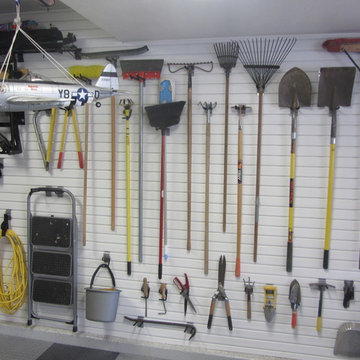
Flow Wall white panel with various hooks for storing lawn and garden equipment. Take advantage of your open wall space to get things clean and organized while maximizing your available floor space.
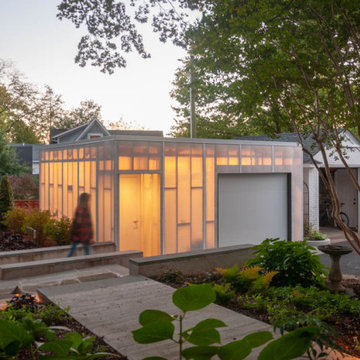
At night, interior lights transform the polycarbonate box into a lantern to express the structure of the building and provide a soft glow that illuminates the driveway and new patio.
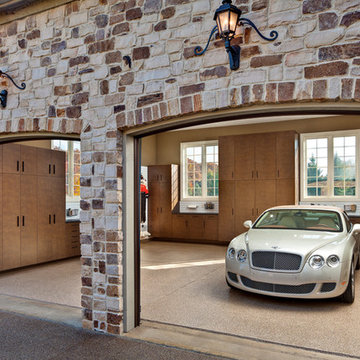
Inspiration pour un garage pour deux voitures attenant design de taille moyenne.
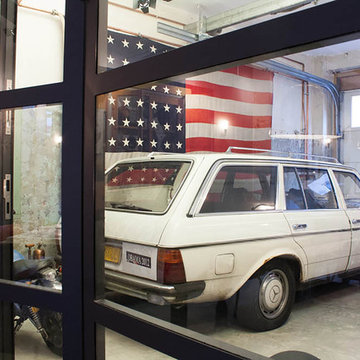
Photo: Louise de Miranda © 2014 Houzz
Design: Bricks Amsterdam
Inspiration pour un garage urbain.
Inspiration pour un garage urbain.
Idées déco de garages et abris de jardin
127


