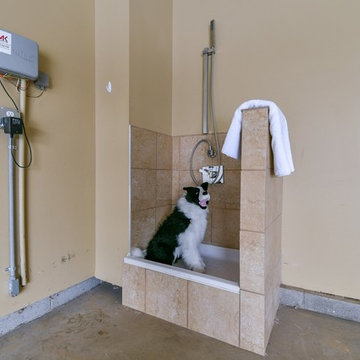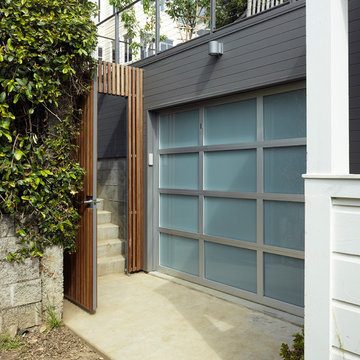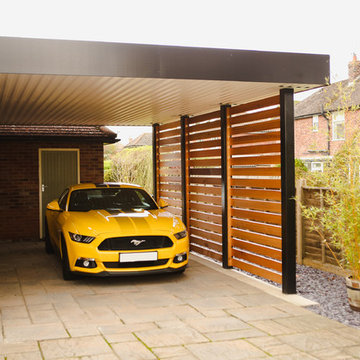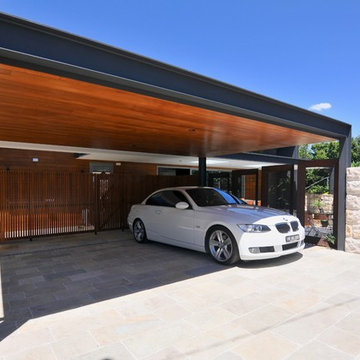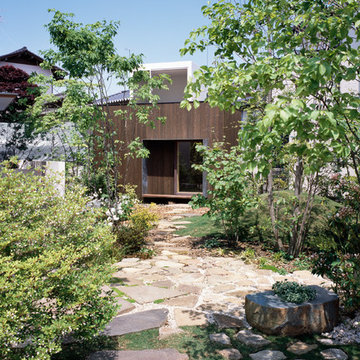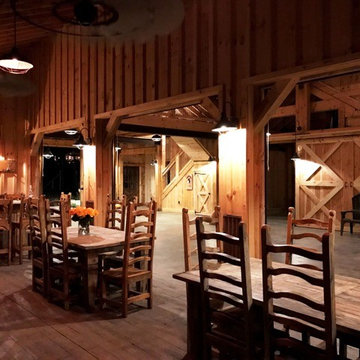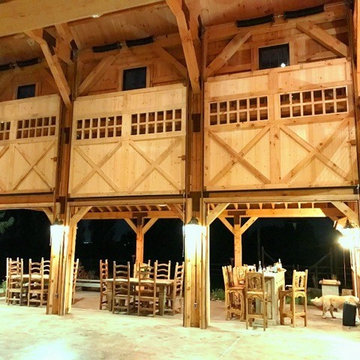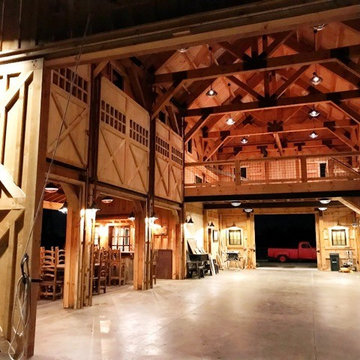Idées déco de garages et abris de jardin
Trier par :
Budget
Trier par:Populaires du jour
1141 - 1160 sur 148 770 photos
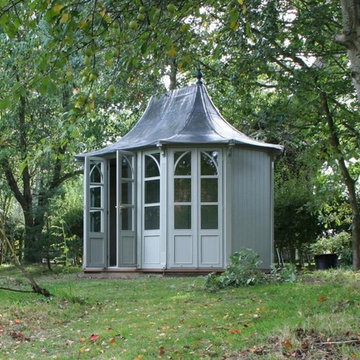
Idée de décoration pour un abri de jardin séparé tradition de taille moyenne.
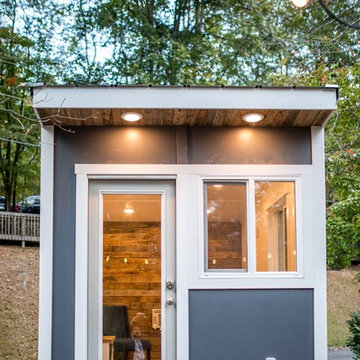
Cette photo montre un petit abri de jardin séparé moderne avec un bureau, studio ou atelier.
Trouvez le bon professionnel près de chez vous
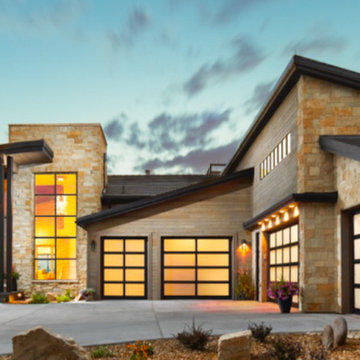
The Northwest Door Modern Classic. Shown here with satin-etched frosted glass and a black anodized frame
Inspiration pour un très grand garage pour quatre voitures ou plus attenant design.
Inspiration pour un très grand garage pour quatre voitures ou plus attenant design.
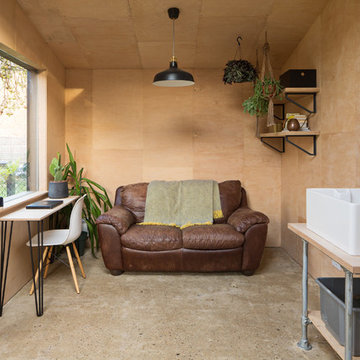
Adam Scott
Aménagement d'un abri de jardin scandinave de taille moyenne avec un bureau, studio ou atelier.
Aménagement d'un abri de jardin scandinave de taille moyenne avec un bureau, studio ou atelier.
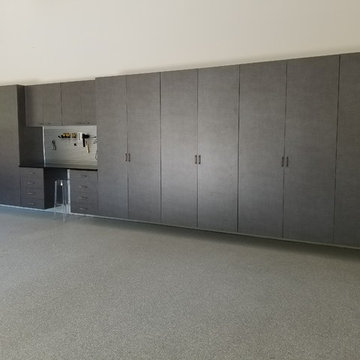
Inspiration pour un garage pour deux voitures attenant minimaliste de taille moyenne avec un bureau, studio ou atelier.
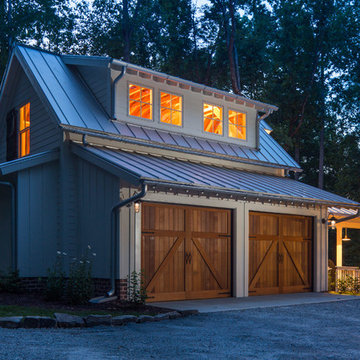
Southern Living House Plan with lots of outdoor living space. Expertly built by t-Olive Properties (www.toliveproperties.com). Photo Credit: David Cannon Photography (www.davidcannonphotography.com)
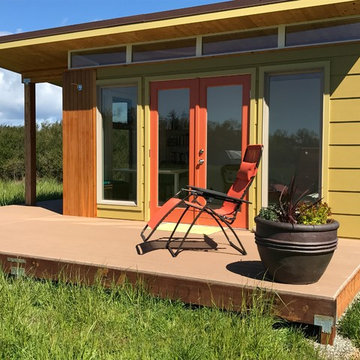
Inspiration pour un abri de jardin séparé minimaliste de taille moyenne avec un bureau, studio ou atelier.
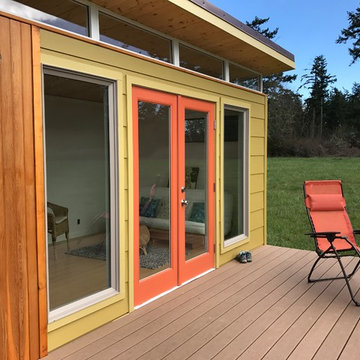
Réalisation d'un abri de jardin séparé minimaliste de taille moyenne avec un bureau, studio ou atelier.
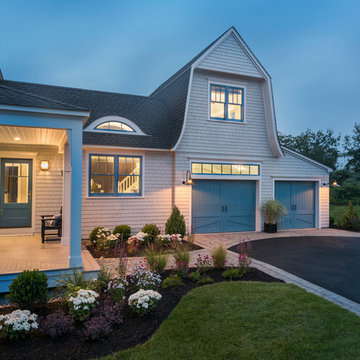
Clopay Canyon Ridge Collection Limited Edition Series insulated faux wood carriage house garage doors with built-in WindCode reinforcement on the home’s two-car attached garage. The cladding looks like real wood, but it won’t rot, warp or crack, an important benefit for exterior products installed in a coastal environment. The boards are molded from real wood pieces to replicate the grain pattern and natural texture, and they can be painted or stained. Photo credit: Nat Rea.
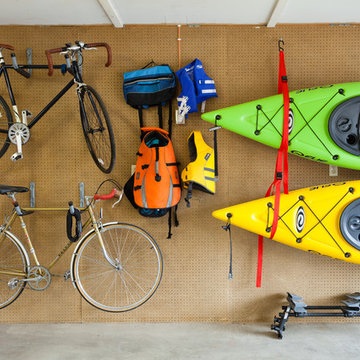
James Stewart
Réalisation d'un grand garage pour deux voitures séparé bohème.
Réalisation d'un grand garage pour deux voitures séparé bohème.
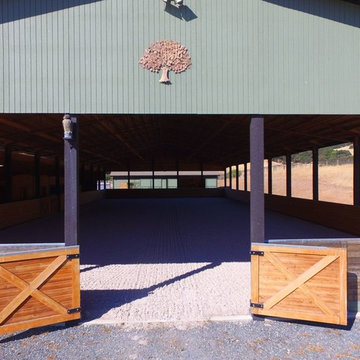
This covered riding arena in Shingle Springs, California houses a full horse arena, horse stalls and living quarters. The arena measures 60’ x 120’ (18 m x 36 m) and uses fully engineered clear-span steel trusses too support the roof. The ‘club’ addition measures 24’ x 120’ (7.3 m x 36 m) and provides viewing areas, horse stalls, wash bay(s) and additional storage. The owners of this structure also worked with their builder to incorporate living space into the building; a full kitchen, bathroom, bedroom and common living area are located within the club portion.
Idées déco de garages et abris de jardin
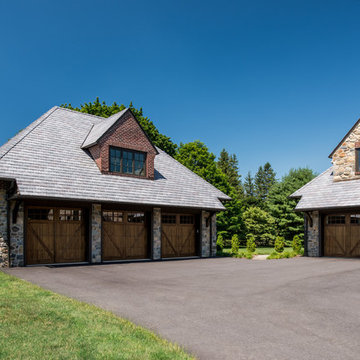
Angle Eye Photography
Aménagement d'un grand garage pour trois voitures séparé classique.
Aménagement d'un grand garage pour trois voitures séparé classique.
58


