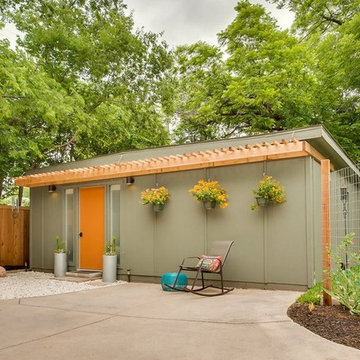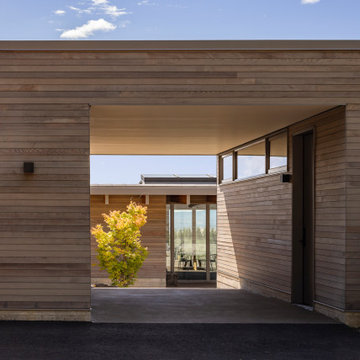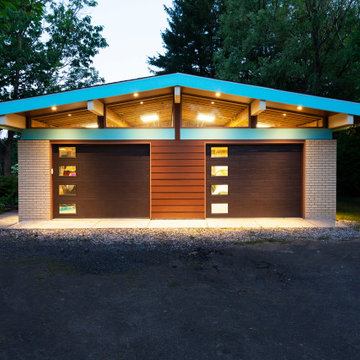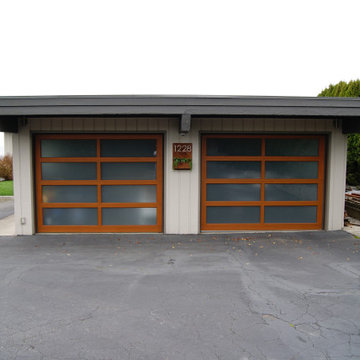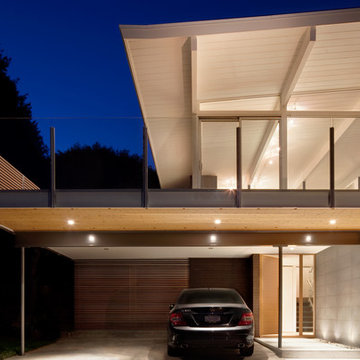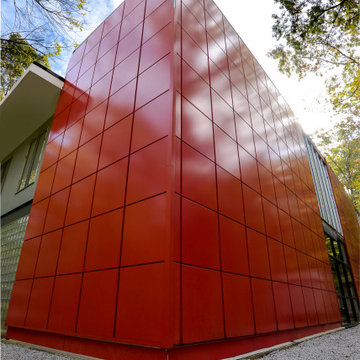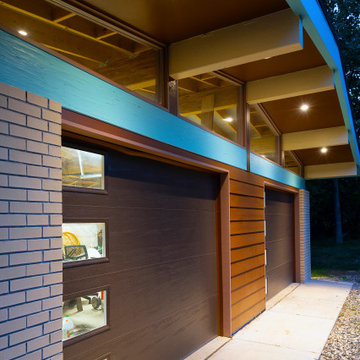Idées déco de garages et abris de jardin rétro
Trier par :
Budget
Trier par:Populaires du jour
141 - 160 sur 1 174 photos
1 sur 2
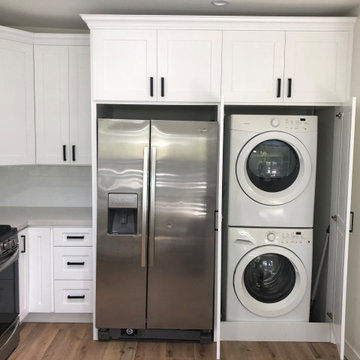
Garage Conversion ADU in Beverlywood. Mid-century Modern design gives this new rental unit a great look.
Cette photo montre un garage séparé rétro de taille moyenne.
Cette photo montre un garage séparé rétro de taille moyenne.
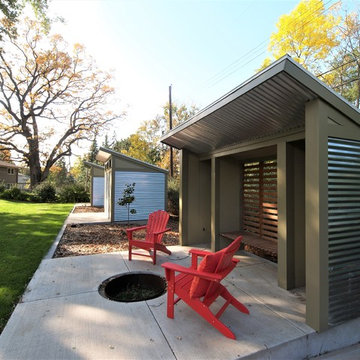
Three sheds; He Shed (lawn mowers, etc.), She Shed (gardening, small tools), and Wee Shed (shelter, bench & firepit). These sheds named by the owners form a strong backdrop to their midcentury modern home.
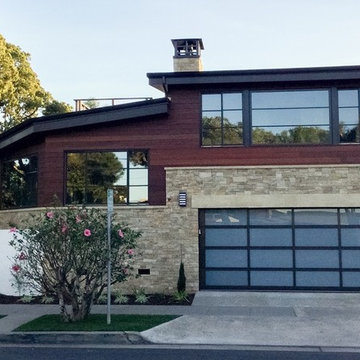
House Design Architects
Idées déco pour un garage attenant rétro de taille moyenne.
Idées déco pour un garage attenant rétro de taille moyenne.
Trouvez le bon professionnel près de chez vous
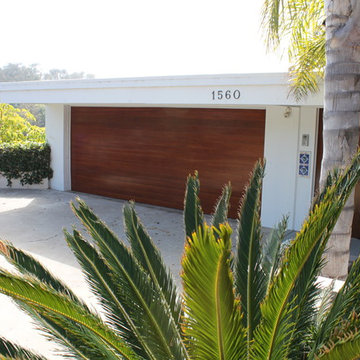
This is a modern wood garage door that was done by GDU.
The panels are seamlessly flushed and was created to operate exactly like a traditional metal garage door by sections. This is a sectional garage door made from wood.
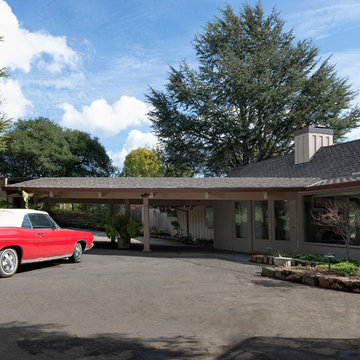
© Jasper Sanidad Photography
Cette photo montre un garage pour deux voitures rétro avec une porte cochère.
Cette photo montre un garage pour deux voitures rétro avec une porte cochère.
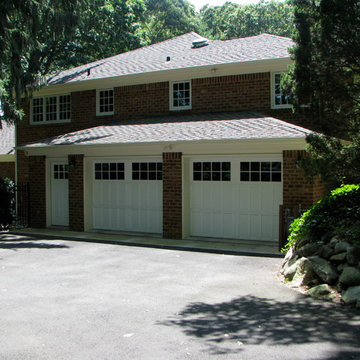
The garage was extended forward, to add much needed length, and the doors were widened to 9' to accommodate modern vehicles. The new hipped roof form complements the hipped roofs of the house, and adds an appropriate scale to break up the previously awkward two story height.
Photo by Glen Grayson, AIA
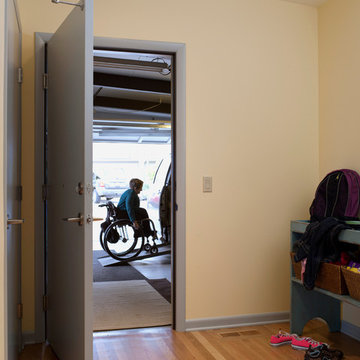
Photographer: Kathryn Barnard
Accessibility Consultant: Karen Braitmayer, FAIA
Architect: Carol Sundstrom, AIA
Interior Designer: Lucy Johnson Interiors
Contractor: Phoenix Construction
Cabinetry: Contour Woodworks
Tile: Western Tile & Marble
Custom Sink: Kollmar Sheet Metal
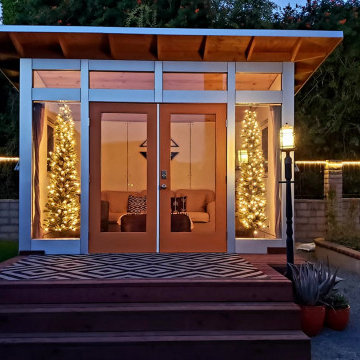
This gorgeous 10x12 Signature Series home office features Volcano Gray block siding, Yam doors, Natural (unstained) eaves), and our Lifestyle interior package.
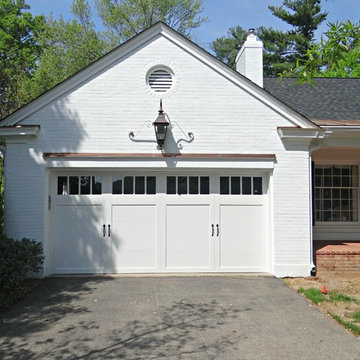
Photos by Ben Tyler Building & Remodeling
Réalisation d'un garage vintage.
Réalisation d'un garage vintage.
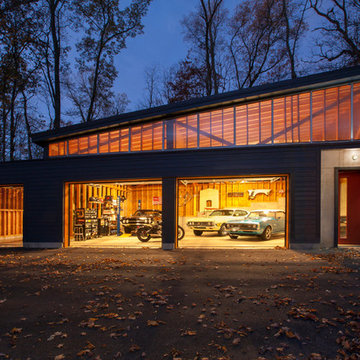
Front garage elevation highlights glass overhead doors and clerestory shed roof structure. - Architecture + Photography: HAUS
Réalisation d'un grand garage pour quatre voitures ou plus séparé vintage avec un bureau, studio ou atelier.
Réalisation d'un grand garage pour quatre voitures ou plus séparé vintage avec un bureau, studio ou atelier.
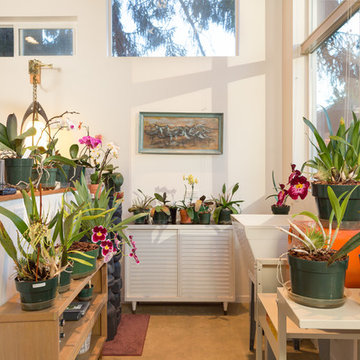
Read more about this project in Seattle Magazine: http://www.seattlemag.com/article/orchid-studio-tiny-backyard-getaway
Photography by Alex Crook (www.alexcrook.com) for Seattle Magazine (www.seattlemag.com)
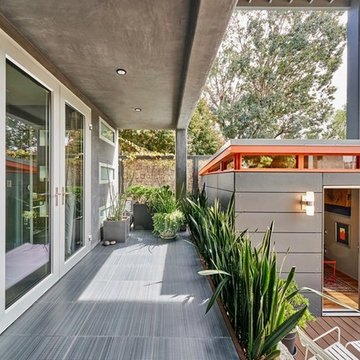
Maha Comianos
Réalisation d'un petit abri de jardin séparé vintage avec un bureau, studio ou atelier.
Réalisation d'un petit abri de jardin séparé vintage avec un bureau, studio ou atelier.
Idées déco de garages et abris de jardin rétro
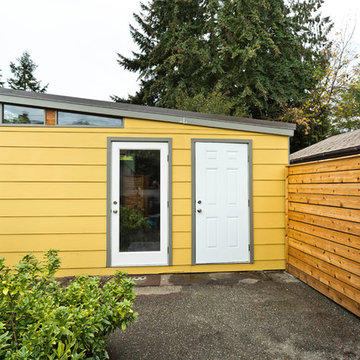
Dominic Bonuccelli
Cette photo montre un abri de jardin séparé rétro de taille moyenne avec un bureau, studio ou atelier.
Cette photo montre un abri de jardin séparé rétro de taille moyenne avec un bureau, studio ou atelier.
8


