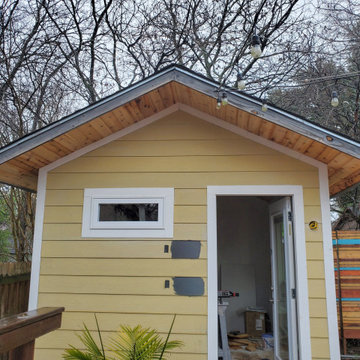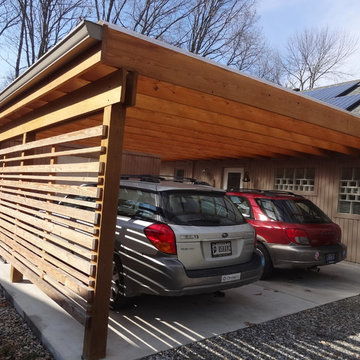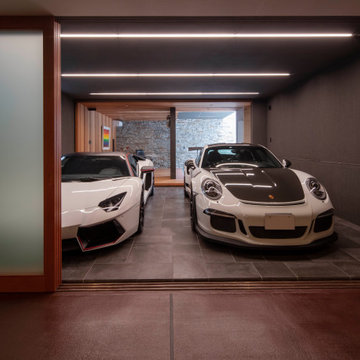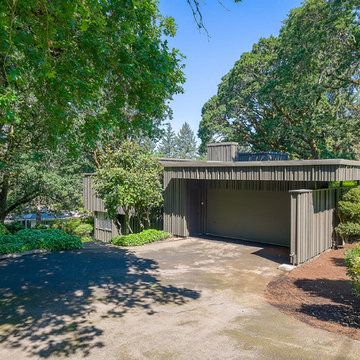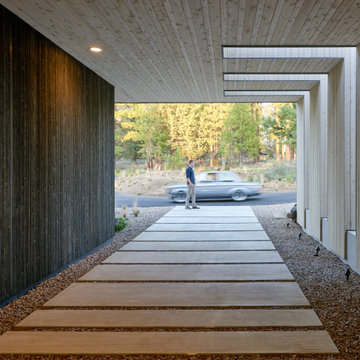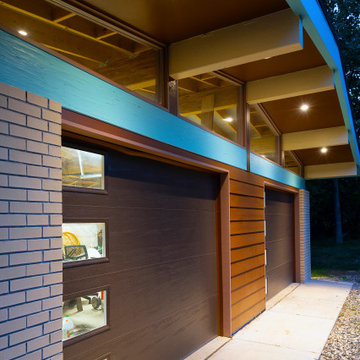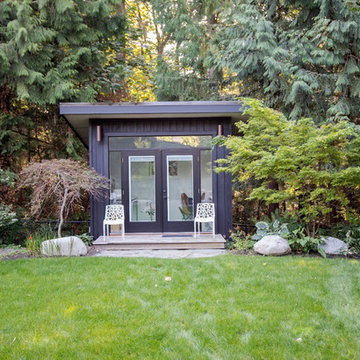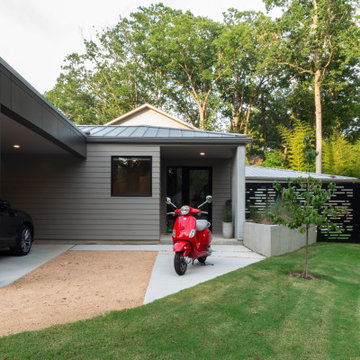Idées déco de garages et abris de jardin rétro
Trier par :
Budget
Trier par:Populaires du jour
121 - 140 sur 1 177 photos
1 sur 2
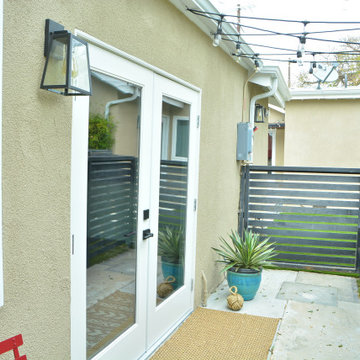
Garage Conversion ADU in Beverlywood. Mid-century Modern design gives this new rental unit a great look.
Idée de décoration pour un garage séparé vintage de taille moyenne.
Idée de décoration pour un garage séparé vintage de taille moyenne.
Trouvez le bon professionnel près de chez vous
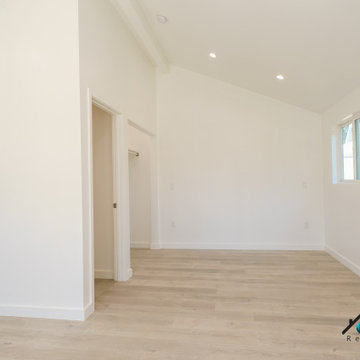
We turned this home's two-car garage into a Studio ADU in Van Nuys. The Studio ADU is fully equipped to live independently from the main house. The ADU has a kitchenette, living room space, closet, bedroom space, and a full bathroom. Upon demolition and framing, we reconfigured the garage to be the exact layout we planned for the open concept ADU. We installed brand new windows, drywall, floors, insulation, foundation, and electrical units. The kitchenette has to brand new appliances from the brand General Electric. The stovetop, refrigerator, and microwave have been installed seamlessly into the custom kitchen cabinets. The kitchen has a beautiful stone-polished countertop from the company, Ceasarstone, called Blizzard. The off-white color compliments the bright white oak tone of the floor and the off-white walls. The bathroom is covered with beautiful white marble accents including the vanity and the shower stall. The shower has a custom shower niche with white marble hexagon tiles that match the shower pan of the shower and shower bench. The shower has a large glass-higned door and glass enclosure. The single bowl vanity has a marble countertop that matches the marble tiles of the shower and a modern fixture that is above the square mirror. The studio ADU is perfect for a single person or even two. There is plenty of closet space and bedroom space to fit a queen or king-sized bed. It has brand new ductless air conditioner that keeps the entire unit nice and cool.
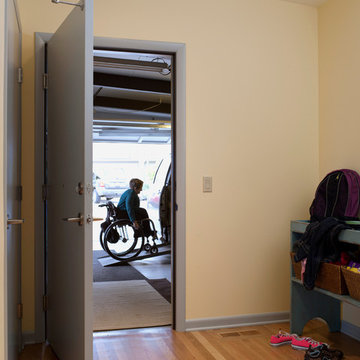
Photographer: Kathryn Barnard
Accessibility Consultant: Karen Braitmayer, FAIA
Architect: Carol Sundstrom, AIA
Interior Designer: Lucy Johnson Interiors
Contractor: Phoenix Construction
Cabinetry: Contour Woodworks
Tile: Western Tile & Marble
Custom Sink: Kollmar Sheet Metal
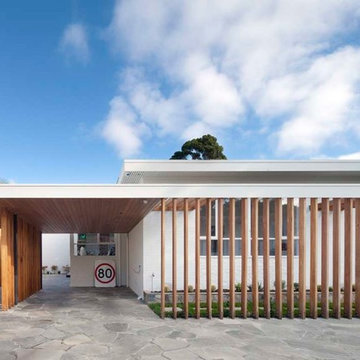
Architect: Bower Architecture http://www.bowerarchitecture.com.au/
Photographer: Shannon McGrath http://shannonmcgrath.com/
Eco Outdoor Products Featured:
Endicott Crazy Paving
Lagano Project Stone
Eco Outdoor | Lagano Project Stone | Endicott Crazy Paving | Crazy Paving | livelifeoutdoors | Outdoor design | Natural stone walling + flooring | Garden design | Outdoor design inspiration | Outdoor style | Outdoor ideas | Pool Design | Internal Tiling | Internal Flooring | Interior inspiration | Mid Century | Mid Century Modern
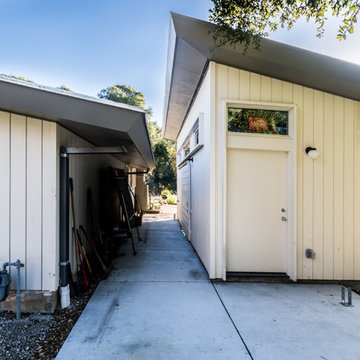
Justin Lopez Photography
Exemple d'un petit abri de jardin séparé rétro avec un bureau, studio ou atelier.
Exemple d'un petit abri de jardin séparé rétro avec un bureau, studio ou atelier.
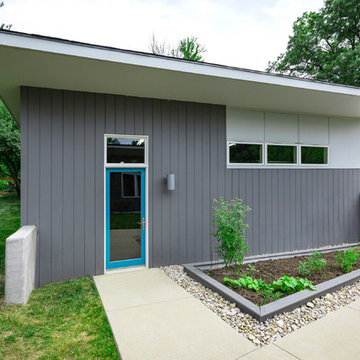
Laramie Residence - Detached garage addition
Ross Van Pelt Photography
Exemple d'un garage pour deux voitures séparé rétro de taille moyenne.
Exemple d'un garage pour deux voitures séparé rétro de taille moyenne.
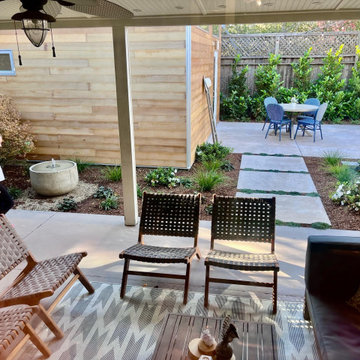
See how one Studio Shed ADU brought three generations together in our latest feature with Sonoma Magazine ?????❤️ “Dávila says the multigenerational setup has been healing because she didn’t grow up with her father. Her children love the arrangement, too, she says. Adding that her six-year-old ‘gets up at 6:30 am each morning to go wake grandpa up.” Read the full story at www.sonomamag.com/a-sleek-ADU-in-sonoma-fulfills-multigenerational-living-dream/
This is a detached garage/gallery that was built to match the style of the original Frank Lloyd Wright home on the property. We completed all of the electrical work as well as the lighting design.
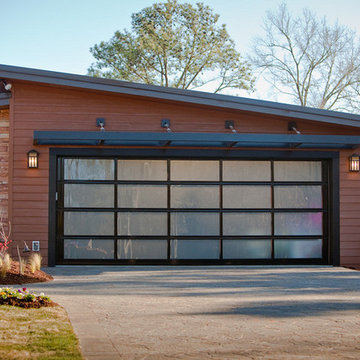
Clopay full view glass Avante in frosted glass
Cette image montre un garage pour deux voitures attenant vintage de taille moyenne.
Cette image montre un garage pour deux voitures attenant vintage de taille moyenne.
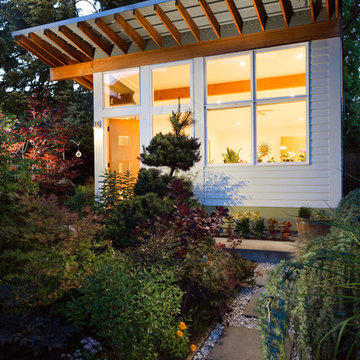
Read more about this project in Seattle Magazine: http://www.seattlemag.com/article/orchid-studio-tiny-backyard-getaway
Photography by Alex Crook (www.alexcrook.com) for Seattle Magazine (www.seattlemag.com)
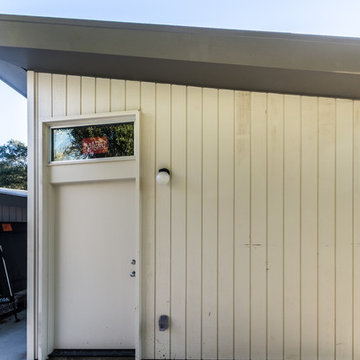
Justin Lopez Photography
Idées déco pour un petit abri de jardin séparé rétro avec un bureau, studio ou atelier.
Idées déco pour un petit abri de jardin séparé rétro avec un bureau, studio ou atelier.
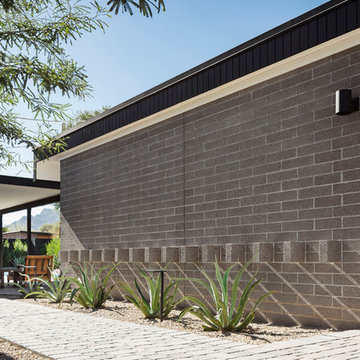
Réalisation d'un garage pour deux voitures séparé vintage avec un bureau, studio ou atelier.
Idées déco de garages et abris de jardin rétro
7


