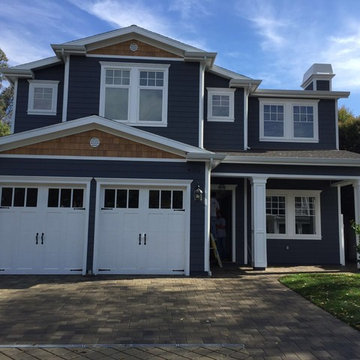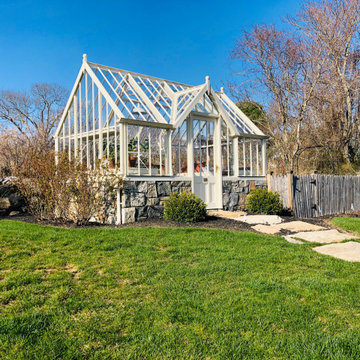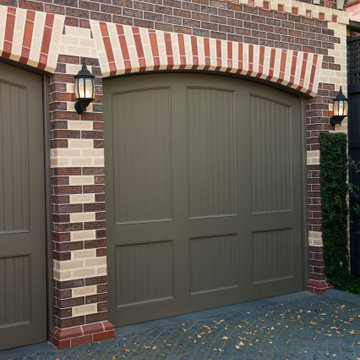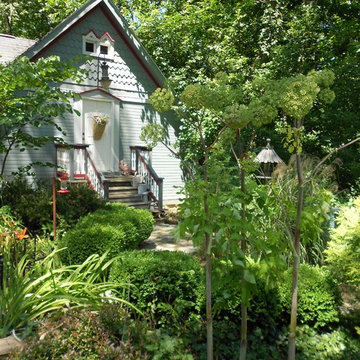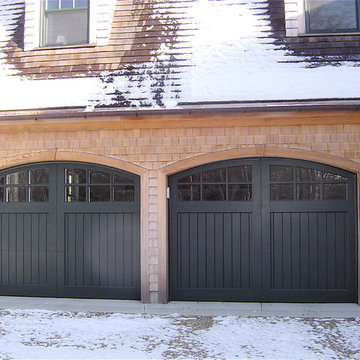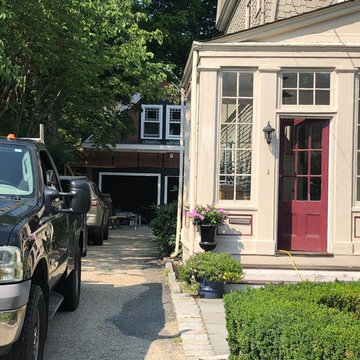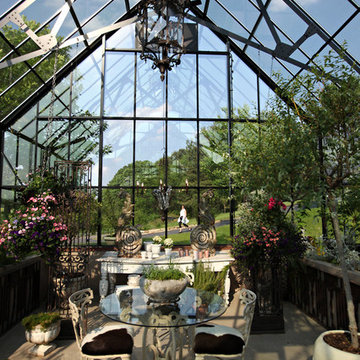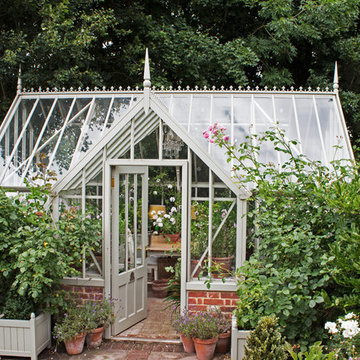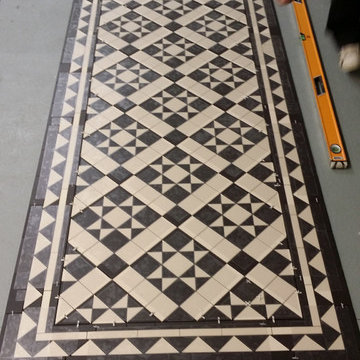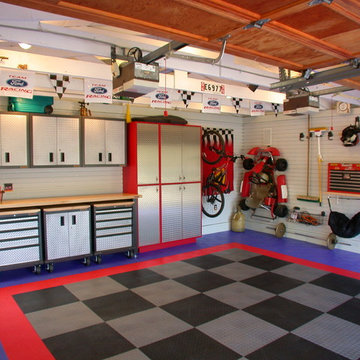Idées déco de garages et abris de jardin victoriens
Trier par :
Budget
Trier par:Populaires du jour
81 - 100 sur 438 photos
1 sur 2
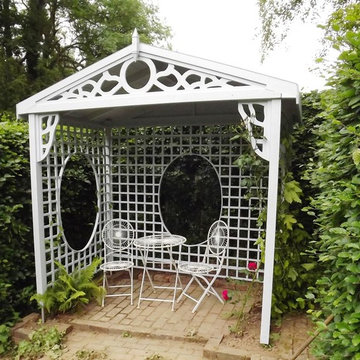
A few weeks later and the Hop plant and rambling rose were already starting ramble up the structure.
Inspiration pour un abri de jardin victorien.
Inspiration pour un abri de jardin victorien.
Trouvez le bon professionnel près de chez vous
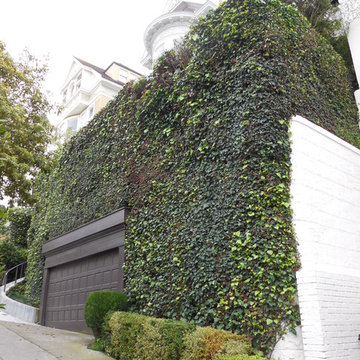
Add garage under existing house
Réalisation d'un garage pour deux voitures attenant victorien de taille moyenne.
Réalisation d'un garage pour deux voitures attenant victorien de taille moyenne.
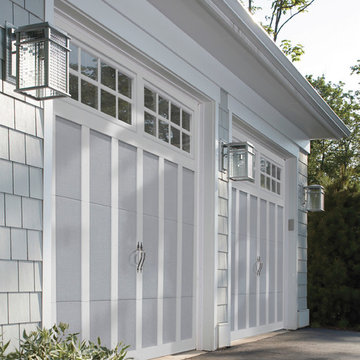
Inspiration for large attached two-car garage and shed
Exemple d'un garage pour deux voitures attenant victorien de taille moyenne.
Exemple d'un garage pour deux voitures attenant victorien de taille moyenne.
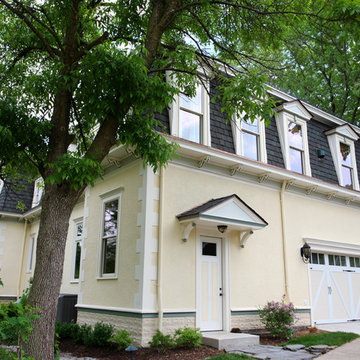
This vintage style home addition created by Normandy Design Manager Troy Pavelka has a mansard style roof, very common of the homes in the Victorian era.
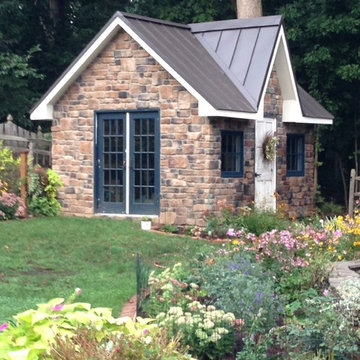
Custom She Shed
Idées déco pour un abri de jardin séparé victorien de taille moyenne.
Idées déco pour un abri de jardin séparé victorien de taille moyenne.
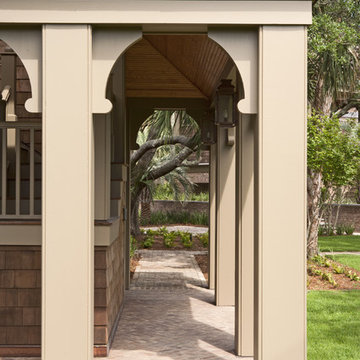
Dickson Dunlap Studios
Réalisation d'un grand garage pour trois voitures séparé victorien.
Réalisation d'un grand garage pour trois voitures séparé victorien.
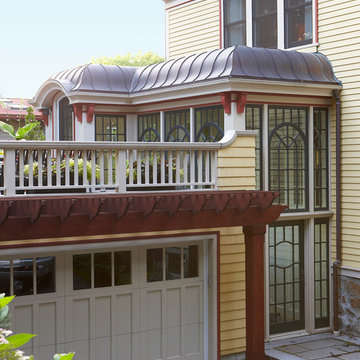
Calling this 1890 Victorian home a restoration would be an understatement. The homeowners had all four stories stripped down to the frame and rebuilt with an attached garage and an all-new roof deck. This created a design challenge to tie the garage into the existing structure without sacrificing the traditional Victorian aesthetic. To achieve the final product, a conservatory-style connection was built between the garage and house to both join them together and link each level with a stair tower. Marvin windows played a key role in complementing the curved copper roof and preserving the character and period of the house. The glass left a pleasant transition between the different levels throughout the home.
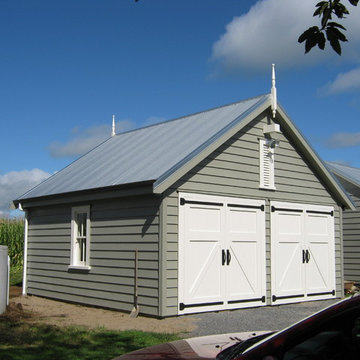
A double garage designed to match a simple 1870s farm cottage and existing old barn.
Image by Chamroeun Kor
Cette photo montre un garage victorien de taille moyenne.
Cette photo montre un garage victorien de taille moyenne.
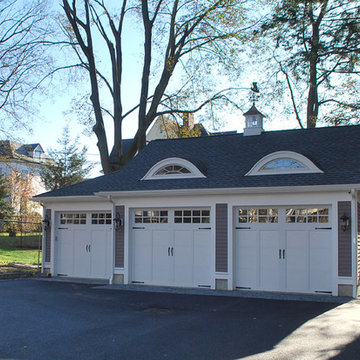
Stylistically, the Boston Victorian Project was as much about matching history as it was adding style to the lot. Careful consideration was paid to scale and structure; detail choices (in the form of eyebrow dormers that complimented the existing house) combined with colorful exterior materials provide a sense of old style that tie the 12,000 SF lot together.
This "Neighborhood Gem", built around 1880, was owned by the previous family for 78 years!! The exterior still bares original details and the expectation was to design a detached three car garage that was in scale with this architectural style while evoking a sense of history.
Although this will be a newly constructed structure, the goal was to root it in the site, keep it in scale with its surroundings, and have it look and feel as though it has stood there for as long as the main house. A particular goal was to breakup the massing of the generous 820 SF structure which was successful by recessing one of the three garage bays.
Idées déco de garages et abris de jardin victoriens
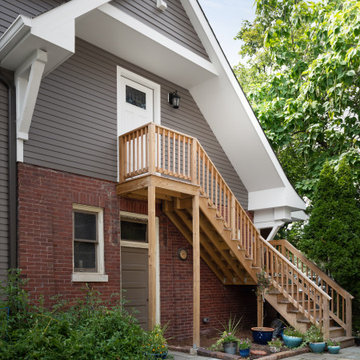
Exemple d'un garage pour deux voitures séparé victorien avec un bureau, studio ou atelier.
5


