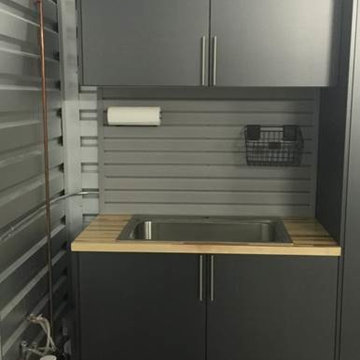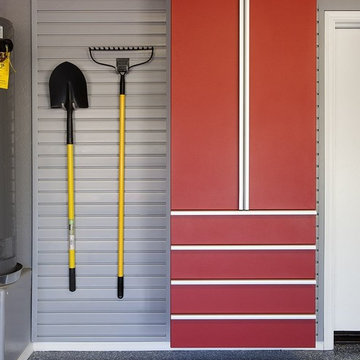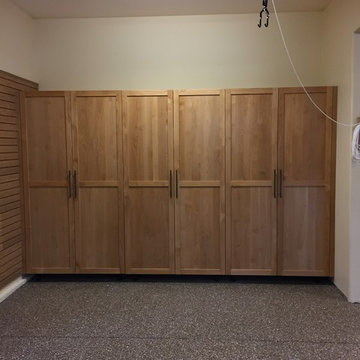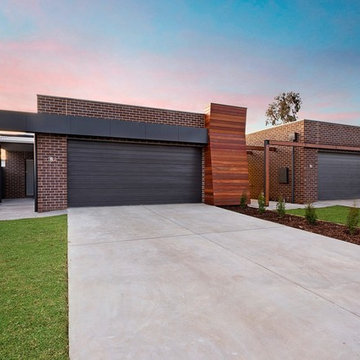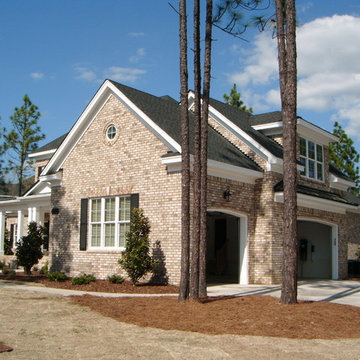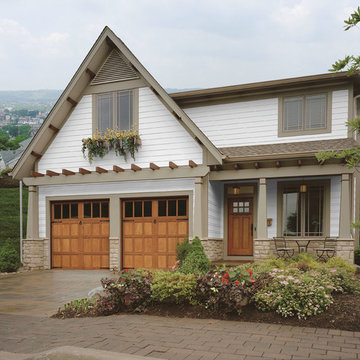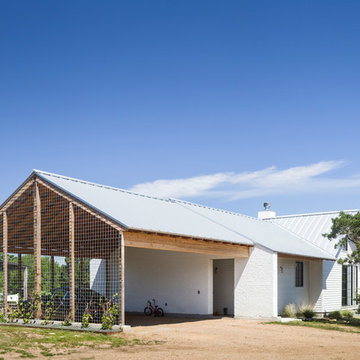Idées déco de garages
Trier par :
Budget
Trier par:Populaires du jour
121 - 140 sur 104 056 photos
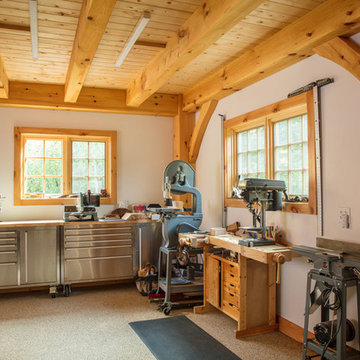
wood shop
Cette image montre un garage rustique avec un bureau, studio ou atelier.
Cette image montre un garage rustique avec un bureau, studio ou atelier.
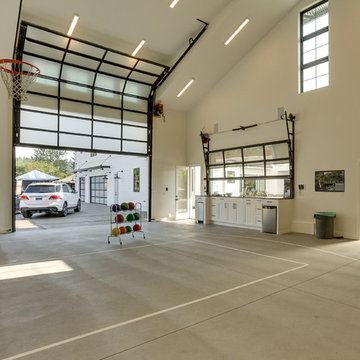
The Oregon Dream 2017 built by Stone Bridge Homes NW has a traditional attached garage for cars and a secondary detached recreation garage with an indoor basketball court and a fully equipped bar, along with a full bath and a separate space for pool equipment. A modified Clopay Avante Collection glass garage door opens, resort-like, to a counter fronted by bar stools. On the other side of the bar is a complete beverage center with a refrigerator, ice maker and sink. The high lift vertical track follows the pitch of the vaulted roof giving ample clearance for work and play. Frosted glass panels let in natural light without compromising privacy.
Trouvez le bon professionnel près de chez vous
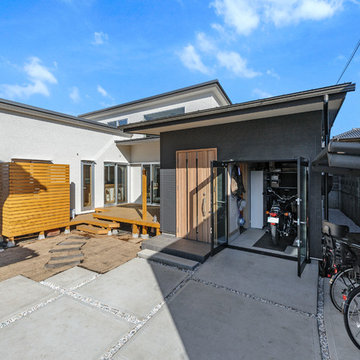
平屋に夢のバイクガレージのある暮らしを実現させたM様
楽しい仕掛けのいっぱいあるリゾート感覚のお住まいです。
Inspiration pour un garage attenant design avec un bureau, studio ou atelier.
Inspiration pour un garage attenant design avec un bureau, studio ou atelier.
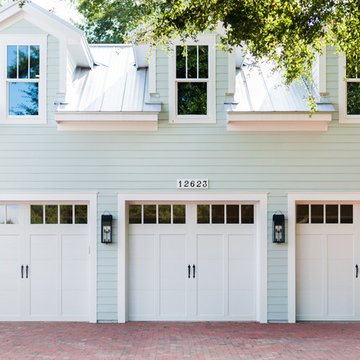
4 beds 5 baths 4,447 sqft
RARE FIND! NEW HIGH-TECH, LAKE FRONT CONSTRUCTION ON HIGHLY DESIRABLE WINDERMERE CHAIN OF LAKES. This unique home site offers the opportunity to enjoy lakefront living on a private cove with the beauty and ambiance of a classic "Old Florida" home. With 150 feet of lake frontage, this is a very private lot with spacious grounds, gorgeous landscaping, and mature oaks. This acre plus parcel offers the beauty of the Butler Chain, no HOA, and turn key convenience. High-tech smart house amenities and the designer furnishings are included. Natural light defines the family area featuring wide plank hickory hardwood flooring, gas fireplace, tongue and groove ceilings, and a rear wall of disappearing glass opening to the covered lanai. The gourmet kitchen features a Wolf cooktop, Sub-Zero refrigerator, and Bosch dishwasher, exotic granite counter tops, a walk in pantry, and custom built cabinetry. The office features wood beamed ceilings. With an emphasis on Florida living the large covered lanai with summer kitchen, complete with Viking grill, fridge, and stone gas fireplace, overlook the sparkling salt system pool and cascading spa with sparkling lake views and dock with lift. The private master suite and luxurious master bath include granite vanities, a vessel tub, and walk in shower. Energy saving and organic with 6-zone HVAC system and Nest thermostats, low E double paned windows, tankless hot water heaters, spray foam insulation, whole house generator, and security with cameras. Property can be gated.
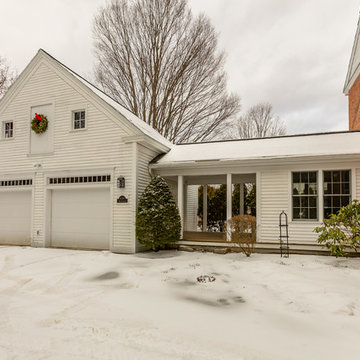
Mountain Graphics Photography
Exemple d'un grand garage pour deux voitures attenant chic.
Exemple d'un grand garage pour deux voitures attenant chic.
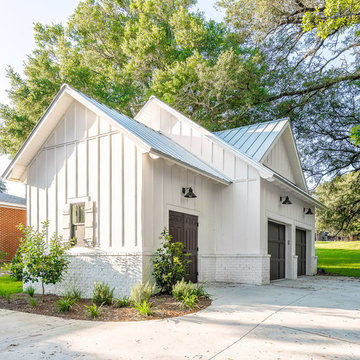
Greg Riegler Photography
Idées déco pour un garage pour deux voitures séparé.
Idées déco pour un garage pour deux voitures séparé.
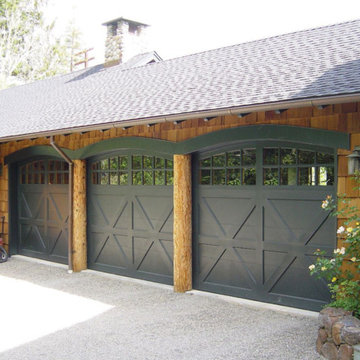
Idées déco pour un garage pour deux voitures attenant campagne de taille moyenne.
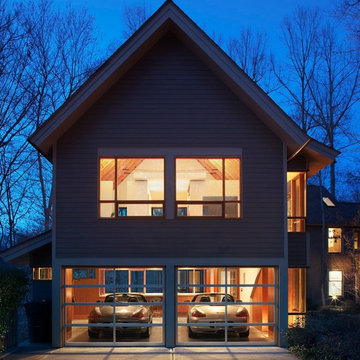
Please visit our website www.LuxGarageDoors.com - Shipping Nationwide! Factory Direct Prices!
Lux Garage Doors offer a wide variety of name-brand luxury garage door styles from traditional to contemporary at the lowest prices possible! It’s time to add “curb appeal” to your home or business! Our knowledgeable representatives are here ready to help you transform your project with a stunning new look!
Glass garage door, modern garage doors, contemporary garage doors, aluminum glass garage doors, full view glass garage doors, contemporary garage doors residential, wood garage doors, wooden garage, wooden Garage doors, wooden garage doors, Wooden Garage door, garage doors wooden, wood look garage doors, carriage style garage doors, wood garage door, solid Wooden Garage doors, ranch house garage doors, wood garage doors price, modern wood garage door, contemporary garage doors, carriage house garage doors, glass garage doors residential, glass garage doors for sale, glass garage doors cheap, glass garage doors price, glass garage door prices, contemporary garage door, glass garage doors prices, custom glass garage doors, modern garage doors cost, insulated glass garage door, glass garage doors pricing, full view glass garage doors, contemporary garage doors residential, For more information please visit our website www.LuxGarageDoors.com
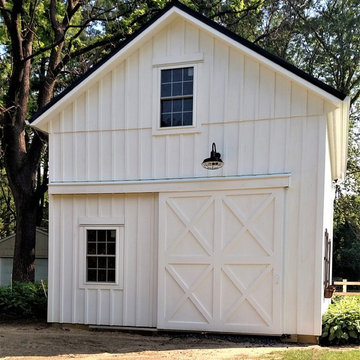
Two-story pole barn with whitewash pine board & batten siding, black metal roofing, Okna 5500 series Double Hung vinyl windows with grids, rustic barn style goose-neck lighting fixtures with protective cage, and Rough Sawn pine double sliding door.
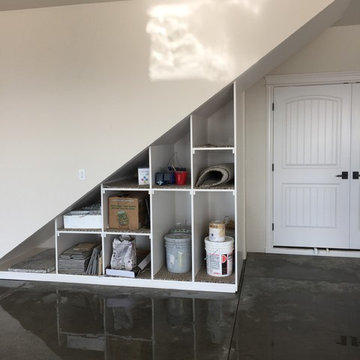
Inspiration pour un garage pour deux voitures attenant traditionnel de taille moyenne.
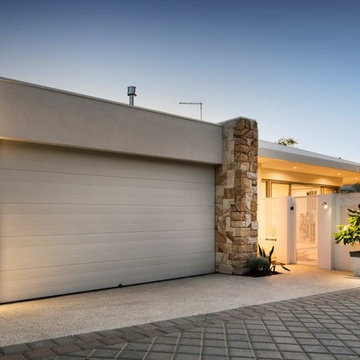
A compact beach house on a 270 square metre site in North Beach, Western Australia.
Joel Barbitta, D-Max Photography
Cette image montre un garage design.
Cette image montre un garage design.
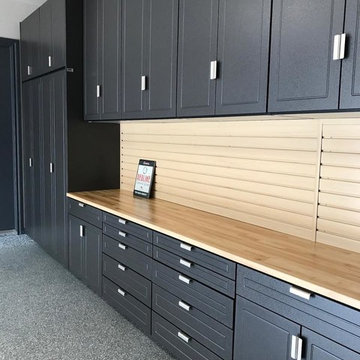
Cette image montre un garage pour deux voitures attenant design de taille moyenne avec un bureau, studio ou atelier.
Idées déco de garages

Perfectly settled in the shade of three majestic oak trees, this timeless homestead evokes a deep sense of belonging to the land. The Wilson Architects farmhouse design riffs on the agrarian history of the region while employing contemporary green technologies and methods. Honoring centuries-old artisan traditions and the rich local talent carrying those traditions today, the home is adorned with intricate handmade details including custom site-harvested millwork, forged iron hardware, and inventive stone masonry. Welcome family and guests comfortably in the detached garage apartment. Enjoy long range views of these ancient mountains with ample space, inside and out.
7
