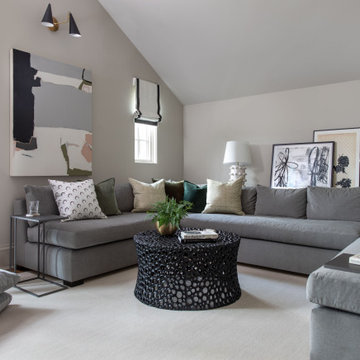Idées déco de grandes salles de séjour
Trier par :
Budget
Trier par:Populaires du jour
221 - 240 sur 57 803 photos

« Meuble cloison » traversant séparant l’espace jour et nuit incluant les rangements de chaque pièces.
Réalisation d'une grande salle de séjour design en bois ouverte avec une bibliothèque ou un coin lecture, un mur multicolore, un sol en travertin, un poêle à bois, un téléviseur encastré, un sol beige et poutres apparentes.
Réalisation d'une grande salle de séjour design en bois ouverte avec une bibliothèque ou un coin lecture, un mur multicolore, un sol en travertin, un poêle à bois, un téléviseur encastré, un sol beige et poutres apparentes.
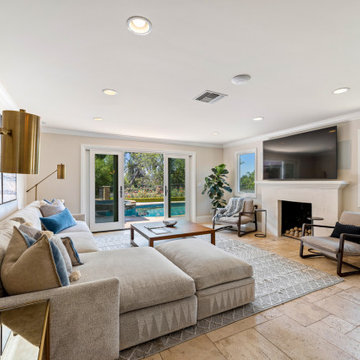
This home had a kitchen that wasn’t meeting the family’s needs, nor did it fit with the coastal Mediterranean theme throughout the rest of the house. The goals for this remodel were to create more storage space and add natural light. The biggest item on the wish list was a larger kitchen island that could fit a family of four. They also wished for the backyard to transform from an unsightly mess that the clients rarely used to a beautiful oasis with function and style.
One design challenge was incorporating the client’s desire for a white kitchen with the warm tones of the travertine flooring. The rich walnut tone in the island cabinetry helped to tie in the tile flooring. This added contrast, warmth, and cohesiveness to the overall design and complemented the transitional coastal theme in the adjacent spaces. Rooms alight with sunshine, sheathed in soft, watery hues are indicative of coastal decorating. A few essential style elements will conjure the coastal look with its casual beach attitude and renewing seaside energy, even if the shoreline is only in your mind's eye.
By adding two new windows, all-white cabinets, and light quartzite countertops, the kitchen is now open and bright. Brass accents on the hood, cabinet hardware and pendant lighting added warmth to the design. Blue accent rugs and chairs complete the vision, complementing the subtle grey ceramic backsplash and coastal blues in the living and dining rooms. Finally, the added sliding doors lead to the best part of the home: the dreamy outdoor oasis!
Every day is a vacation in this Mediterranean-style backyard paradise. The outdoor living space emphasizes the natural beauty of the surrounding area while offering all of the advantages and comfort of indoor amenities.
The swimming pool received a significant makeover that turned this backyard space into one that the whole family will enjoy. JRP changed out the stones and tiles, bringing a new life to it. The overall look of the backyard went from hazardous to harmonious. After finishing the pool, a custom gazebo was built for the perfect spot to relax day or night.
It’s an entertainer’s dream to have a gorgeous pool and an outdoor kitchen. This kitchen includes stainless-steel appliances, a custom beverage fridge, and a wood-burning fireplace. Whether you want to entertain or relax with a good book, this coastal Mediterranean-style outdoor living remodel has you covered.
Photographer: Andrew - OpenHouse VC
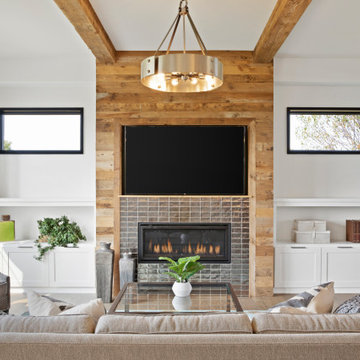
Luxury family room.
Aménagement d'une grande salle de séjour campagne ouverte avec un mur gris, parquet clair, une cheminée ribbon, un manteau de cheminée en carrelage, un téléviseur encastré et poutres apparentes.
Aménagement d'une grande salle de séjour campagne ouverte avec un mur gris, parquet clair, une cheminée ribbon, un manteau de cheminée en carrelage, un téléviseur encastré et poutres apparentes.
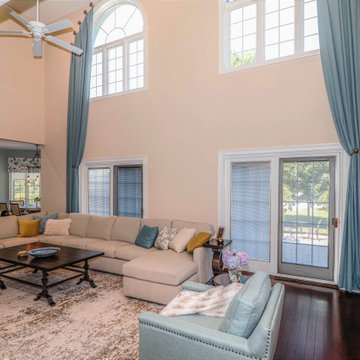
Aménagement d'une grande salle de séjour classique ouverte avec un mur beige, parquet foncé, une cheminée double-face, un manteau de cheminée en bois, un téléviseur fixé au mur et un sol marron.

Idées déco pour une grande salle de séjour contemporaine avec un mur blanc, un manteau de cheminée en pierre, un téléviseur fixé au mur, un sol beige, moquette et une cheminée ribbon.
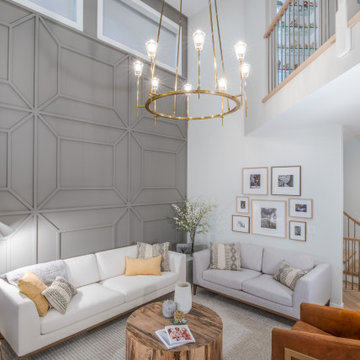
In addition to the white kitchen renovations, the living room got a much needed update too.
The original high ceilings were so high they were unusable for decor or artwork, and a fireplace was mostly unused.
We installed a large dark grey paneled accent wall (to match the new accent wall in the new formal dining room nearby), to make better use of the space in a stylish, artful way.
In the middle of the room, a stunning minimalist hanging chandelier adds a pop of gold and elegance to the new space.
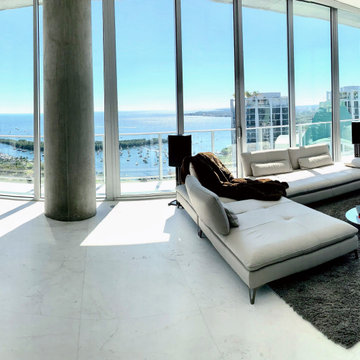
Idées déco pour une grande salle de séjour contemporaine ouverte avec un mur gris, un sol en marbre, un téléviseur fixé au mur et un sol blanc.
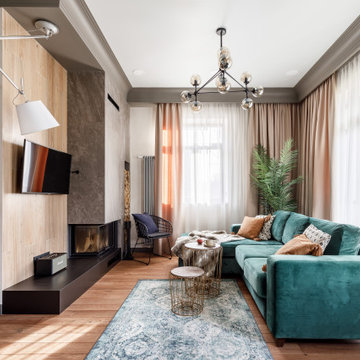
Idées déco pour une grande salle de séjour montagne ouverte avec un mur beige, un sol en carrelage de porcelaine, un sol gris, poutres apparentes et une salle de musique.
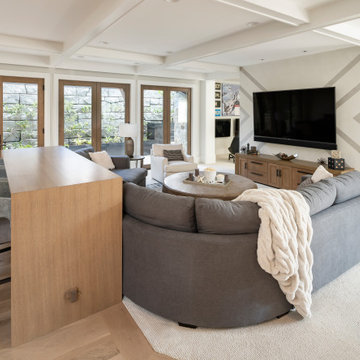
Idées déco pour une grande salle de séjour campagne ouverte avec salle de jeu, un mur blanc, parquet clair, un téléviseur fixé au mur et un sol beige.
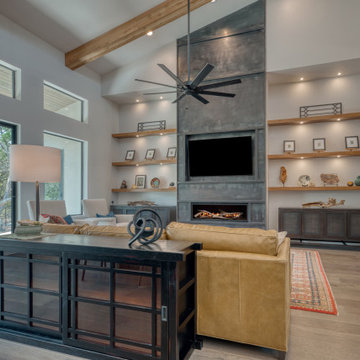
Cette photo montre une grande salle de séjour industrielle ouverte avec un mur gris, parquet clair, une cheminée ribbon, un manteau de cheminée en métal, un téléviseur encastré et un sol marron.
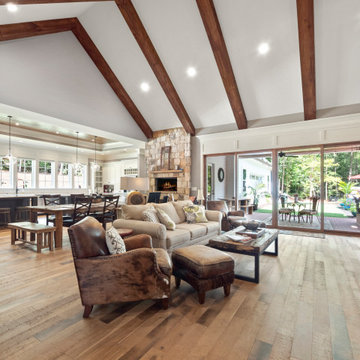
Spacious open floorplan. Family room with hardwood floors and exposed wood beams. Beautiful All White Siding Country Home with Spacious Brick Floor Front Porch. Home Features Hardwood Flooring and Ceilings in Foyer and Kitchen. Rustic Family Room includes Stone Fireplace as well as a Vaulted Exposed Beam Ceiling. A Second Stone Fireplace Overlooks the Eating Area. The Kitchen Hosts Two Granite Counter Top Islands, Stainless Steel Appliances, Lots of Counter Tops Space and Natural Lighting. Large Master Bath. Outdoor Living Space includes a Covered Brick Patio with Brick Fireplace as well as a Swimming Pool with Water Slide and a in Ground Hot Tub.

Pond House Family Room with wood burning fireplace and Craftsman Millwork and furniture
Gridley Graves
Inspiration pour une grande salle de séjour craftsman fermée avec un mur beige, un sol en bois brun, une cheminée standard, un manteau de cheminée en carrelage, aucun téléviseur et un sol marron.
Inspiration pour une grande salle de séjour craftsman fermée avec un mur beige, un sol en bois brun, une cheminée standard, un manteau de cheminée en carrelage, aucun téléviseur et un sol marron.

Inspiration pour une grande salle de séjour rustique ouverte avec un mur blanc, un sol en bois brun, une cheminée standard, un manteau de cheminée en brique, un téléviseur encastré et un sol beige.
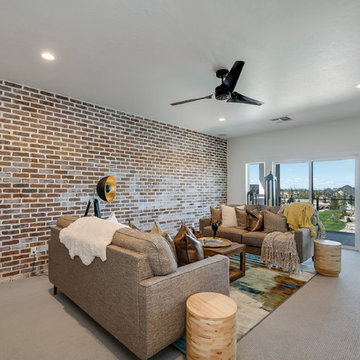
Cette image montre une grande salle de séjour traditionnelle fermée avec un bar de salon, un mur blanc, moquette, aucune cheminée et un sol beige.
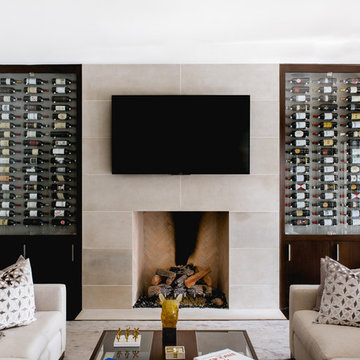
Exemple d'une grande salle de séjour chic fermée avec un bar de salon, une cheminée standard, un manteau de cheminée en carrelage et un téléviseur fixé au mur.

Fully integrated Signature Estate featuring Creston controls and Crestron panelized lighting, and Crestron motorized shades and draperies, whole-house audio and video, HVAC, voice and video communication atboth both the front door and gate. Modern, warm, and clean-line design, with total custom details and finishes. The front includes a serene and impressive atrium foyer with two-story floor to ceiling glass walls and multi-level fire/water fountains on either side of the grand bronze aluminum pivot entry door. Elegant extra-large 47'' imported white porcelain tile runs seamlessly to the rear exterior pool deck, and a dark stained oak wood is found on the stairway treads and second floor. The great room has an incredible Neolith onyx wall and see-through linear gas fireplace and is appointed perfectly for views of the zero edge pool and waterway. The center spine stainless steel staircase has a smoked glass railing and wood handrail.
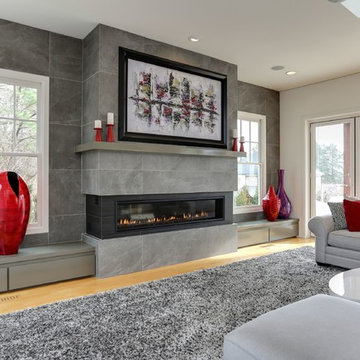
Luxurious Family Room with a 72" Modern Linear Fireplace and original artwork by local Raleigh Artist. The artwork lifts up to display television behind.
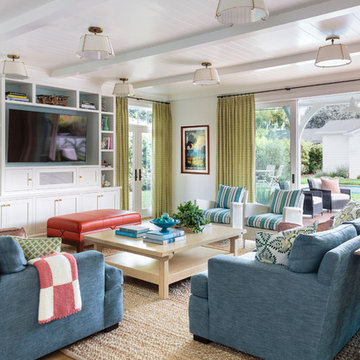
Mark Lohman
Réalisation d'une grande salle de séjour marine ouverte avec un mur blanc, aucune cheminée, un sol marron, un sol en bois brun et un téléviseur fixé au mur.
Réalisation d'une grande salle de séjour marine ouverte avec un mur blanc, aucune cheminée, un sol marron, un sol en bois brun et un téléviseur fixé au mur.
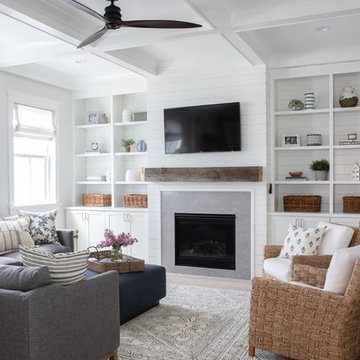
Photo by Emily Kennedy Photo
Exemple d'une grande salle de séjour nature fermée avec un mur blanc, parquet clair, une cheminée standard, un manteau de cheminée en carrelage, un téléviseur fixé au mur et un sol beige.
Exemple d'une grande salle de séjour nature fermée avec un mur blanc, parquet clair, une cheminée standard, un manteau de cheminée en carrelage, un téléviseur fixé au mur et un sol beige.
Idées déco de grandes salles de séjour
12
