Idées déco de grandes salles de séjour
Trier par :
Budget
Trier par:Populaires du jour
121 - 140 sur 57 802 photos
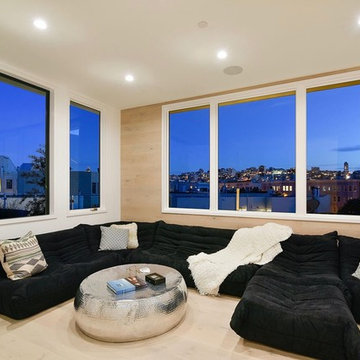
Exemple d'une grande salle de séjour tendance fermée avec un mur blanc, parquet clair, aucune cheminée et aucun téléviseur.

Inspired by the surrounding landscape, the Craftsman/Prairie style is one of the few truly American architectural styles. It was developed around the turn of the century by a group of Midwestern architects and continues to be among the most comfortable of all American-designed architecture more than a century later, one of the main reasons it continues to attract architects and homeowners today. Oxbridge builds on that solid reputation, drawing from Craftsman/Prairie and classic Farmhouse styles. Its handsome Shingle-clad exterior includes interesting pitched rooflines, alternating rows of cedar shake siding, stone accents in the foundation and chimney and distinctive decorative brackets. Repeating triple windows add interest to the exterior while keeping interior spaces open and bright. Inside, the floor plan is equally impressive. Columns on the porch and a custom entry door with sidelights and decorative glass leads into a spacious 2,900-square-foot main floor, including a 19 by 24-foot living room with a period-inspired built-ins and a natural fireplace. While inspired by the past, the home lives for the present, with open rooms and plenty of storage throughout. Also included is a 27-foot-wide family-style kitchen with a large island and eat-in dining and a nearby dining room with a beadboard ceiling that leads out onto a relaxing 240-square-foot screen porch that takes full advantage of the nearby outdoors and a private 16 by 20-foot master suite with a sloped ceiling and relaxing personal sitting area. The first floor also includes a large walk-in closet, a home management area and pantry to help you stay organized and a first-floor laundry area. Upstairs, another 1,500 square feet awaits, with a built-ins and a window seat at the top of the stairs that nod to the home’s historic inspiration. Opt for three family bedrooms or use one of the three as a yoga room; the upper level also includes attic access, which offers another 500 square feet, perfect for crafts or a playroom. More space awaits in the lower level, where another 1,500 square feet (and an additional 1,000) include a recreation/family room with nine-foot ceilings, a wine cellar and home office.
Photographer: Jeff Garland
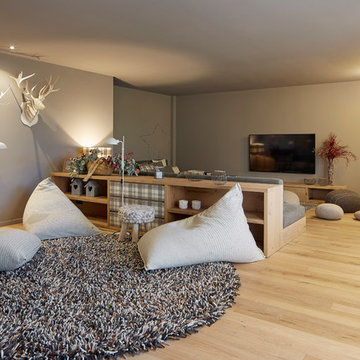
Cette photo montre une grande salle de séjour nature ouverte avec parquet clair.

Idée de décoration pour une grande salle de séjour tradition ouverte avec un mur gris, parquet clair, une cheminée ribbon, un manteau de cheminée en béton, un téléviseur fixé au mur et un sol beige.
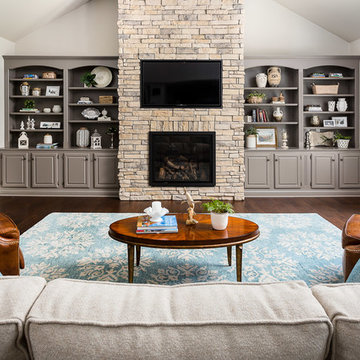
Exemple d'une grande salle de séjour chic ouverte avec un mur gris, un sol en bois brun, une cheminée standard, un manteau de cheminée en pierre, un téléviseur encastré et un sol marron.

Aménagement d'une grande salle de séjour classique ouverte avec un mur gris, parquet foncé, une cheminée double-face, un manteau de cheminée en pierre, aucun téléviseur et un sol marron.

Mark Lohman
Réalisation d'une grande salle de séjour bohème ouverte avec un mur blanc, parquet peint, un téléviseur fixé au mur et un sol multicolore.
Réalisation d'une grande salle de séjour bohème ouverte avec un mur blanc, parquet peint, un téléviseur fixé au mur et un sol multicolore.
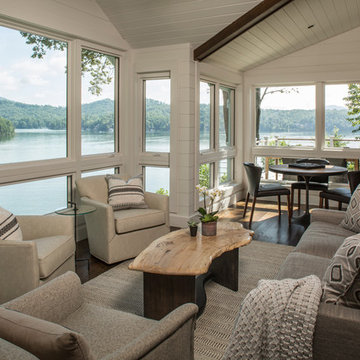
Interior Design: Allard + Roberts Interior Design
Construction: K Enterprises
Photography: David Dietrich Photography
Cette photo montre une grande salle de séjour chic avec parquet foncé, un sol marron et un mur blanc.
Cette photo montre une grande salle de séjour chic avec parquet foncé, un sol marron et un mur blanc.

Exemple d'une grande salle de séjour chic ouverte avec un mur vert, un sol en bois brun, une cheminée ribbon, un manteau de cheminée en pierre, un téléviseur fixé au mur et un sol marron.

Artistic Contemporary Home designed by Arch Studio, Inc.
Built by Frank Mirkhani Construction
Cette photo montre une grande salle de séjour tendance ouverte avec un mur gris, parquet clair, une cheminée ribbon, un manteau de cheminée en pierre, un téléviseur encastré et un sol gris.
Cette photo montre une grande salle de séjour tendance ouverte avec un mur gris, parquet clair, une cheminée ribbon, un manteau de cheminée en pierre, un téléviseur encastré et un sol gris.
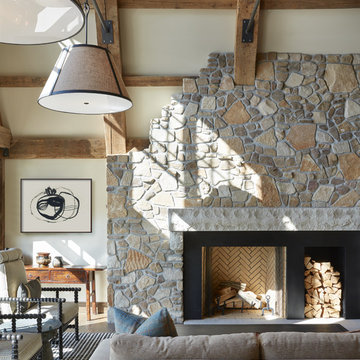
Builder: John Kraemer & Sons | Architecture: Murphy & Co. Design | Interiors: Engler Studio | Photography: Corey Gaffer
Idée de décoration pour une grande salle de séjour chalet ouverte avec un sol en bois brun, une cheminée standard, un manteau de cheminée en pierre, un mur beige, aucun téléviseur et un sol marron.
Idée de décoration pour une grande salle de séjour chalet ouverte avec un sol en bois brun, une cheminée standard, un manteau de cheminée en pierre, un mur beige, aucun téléviseur et un sol marron.

This roomy 1-story home includes a 2-car garage with a mudroom entry, a welcoming front porch, back yard deck, daylight basement, and heightened 9’ ceilings throughout. The Kitchen, Breakfast Area, and Great Room share an open floor plan with plenty of natural light, and sliding glass door access to the deck from the Breakfast Area. A cozy gas fireplace with stone surround, flanked by windows, adorns the spacious Great Room. The Kitchen opens to the Breakfast Area and Great Room with a wrap-around breakfast bar counter for eat-in seating, and includes a pantry and stainless steel appliances. At the front of the home, the formal Dining Room includes triple windows, an elegant chair rail with block detail, and crown molding. The Owner’s Suite is quietly situated back a hallway and features an elegant truncated ceiling in the bedroom, a private bath with a 5’ shower and cultured marble double vanity top, and a large walk-in closet.

Inspiration pour une grande salle de séjour design ouverte avec un mur vert, parquet foncé, une cheminée standard, un manteau de cheminée en pierre, un téléviseur fixé au mur et un sol marron.
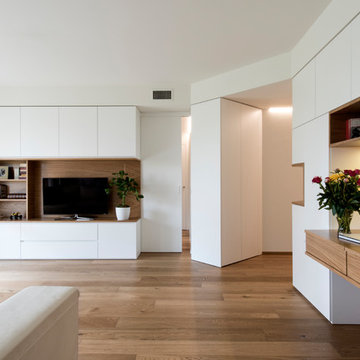
vista dell'armadiatura su misura che disegna il mobile tv, l'ingresso con guardaroba e scrivania studio che nasconde il pianoforte digitale, tutto laccato bianco e rovere naturale
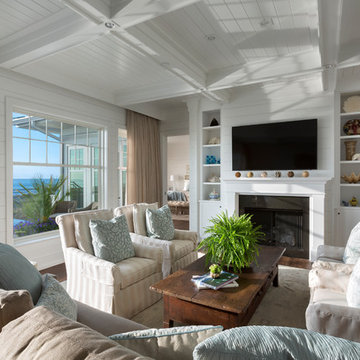
Idée de décoration pour une grande salle de séjour marine ouverte avec un mur blanc, un sol en bois brun, une cheminée standard, un manteau de cheminée en métal, un téléviseur fixé au mur et un sol marron.
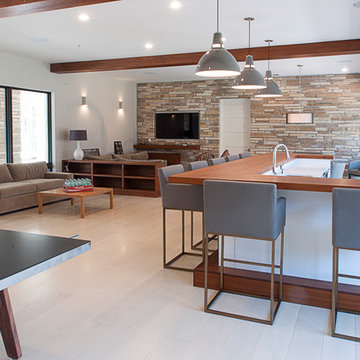
whenlightwanders.com
Idée de décoration pour une grande salle de séjour design ouverte avec un bar de salon, un mur blanc, parquet clair et aucune cheminée.
Idée de décoration pour une grande salle de séjour design ouverte avec un bar de salon, un mur blanc, parquet clair et aucune cheminée.
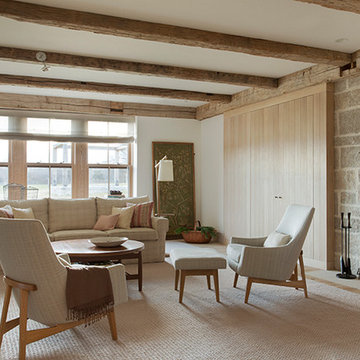
A cream rug, plaster walls and a stone fireplace create a subtly textured envelope for a family room. Pops of green, raisin and dark pink lift the palette but still feels inherently neutral-toned, airy and open.
Photography by Eric Roth

Exemple d'une grande salle de séjour tendance ouverte avec un mur blanc, un sol en bois brun, aucune cheminée, aucun téléviseur, un sol marron et éclairage.

Alan Blakely
Réalisation d'une grande salle de séjour design ouverte avec un mur beige, une cheminée standard, un téléviseur fixé au mur, parquet foncé, un manteau de cheminée en béton, un sol marron et éclairage.
Réalisation d'une grande salle de séjour design ouverte avec un mur beige, une cheminée standard, un téléviseur fixé au mur, parquet foncé, un manteau de cheminée en béton, un sol marron et éclairage.

Cette image montre une grande salle de séjour urbaine ouverte avec un mur vert, un sol en bois brun, une cheminée standard, un manteau de cheminée en brique et un téléviseur fixé au mur.
Idées déco de grandes salles de séjour
7