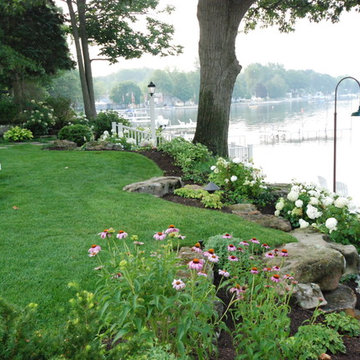Idées déco de jardins avec un mur de soutènement
Trier par :
Budget
Trier par:Populaires du jour
101 - 120 sur 22 570 photos
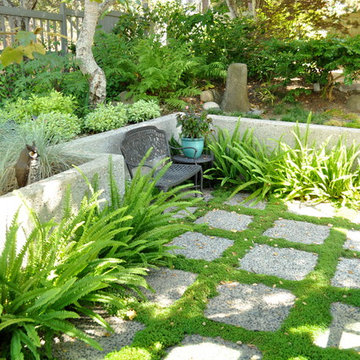
Cette photo montre un jardin montagne de taille moyenne et l'été avec un mur de soutènement, une exposition ombragée et des pavés en béton.
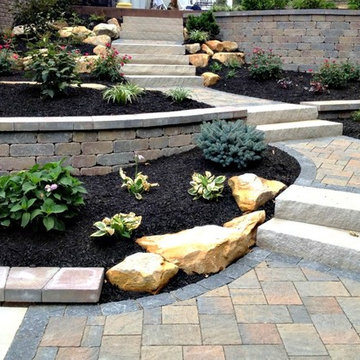
Inspiration pour un jardin traditionnel de taille moyenne et l'été avec un mur de soutènement, une exposition ensoleillée, une pente, une colline ou un talus et des pavés en brique.
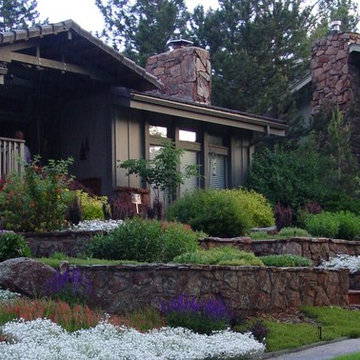
Aménagement d'un grand jardin avant classique avec un mur de soutènement et des pavés en pierre naturelle.
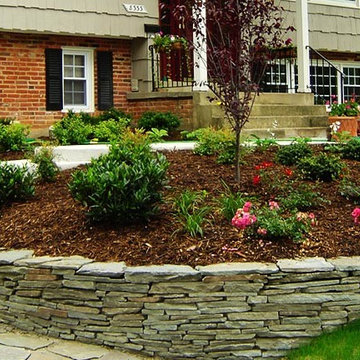
Idées déco pour un jardin avant classique de taille moyenne et au printemps avec un mur de soutènement, une exposition ensoleillée et des pavés en pierre naturelle.
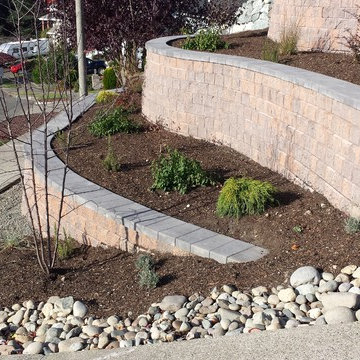
Curving retaining walls
Inspiration pour un grand jardin bohème avec un mur de soutènement, une exposition ensoleillée et une pente, une colline ou un talus.
Inspiration pour un grand jardin bohème avec un mur de soutènement, une exposition ensoleillée et une pente, une colline ou un talus.
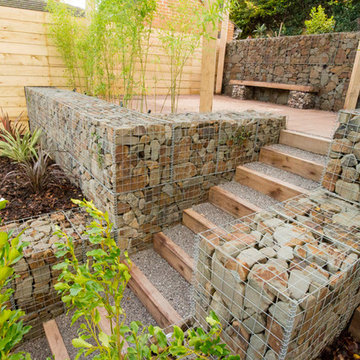
The design brief for this project was to bring order to chaos. Just 13 metres from the end of the extension to the hedge at the back but with a rise of 4 metres. Obviously the slope was a major issue and there were going to be a lot of walls. Rather than use traditional masonry we thought that steel gabions filled with a local sandstone would give a different, more organic feel. As this garden is also supporting the garden of the next property the gabions provide the necessary structural support without having to use several tonnes of concrete. We also installed planting bags within the gabion stone so that walls will be softened with greenery.
The gabion walls were very hard work. On top of the excavation we brought in 48 tonnes of stone to fill them. Due to limited access this was all done by hand.
As well as the walls we needed lots of steps and oak sleepers fit the bill here. The lower patio was extended and the middle section is where the hot tub goes. Rather than the usual wooden shelter for the hot tub we used a detachable shade sail. The sails come in many colours and can be changed to suit the mood.
The garden was to be low maintenance but we still managed to fit a few plants into the scheme and pots will eventually provide a bit more interest. To finish things off a small amount of lighting to give just the right mood at night.
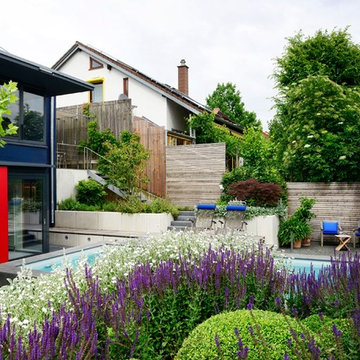
Frank Dahl
Exemple d'un jardin tendance de taille moyenne avec un mur de soutènement, une exposition ensoleillée et du gravier.
Exemple d'un jardin tendance de taille moyenne avec un mur de soutènement, une exposition ensoleillée et du gravier.
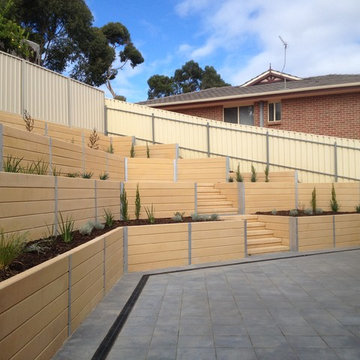
Adelaide Retaining Walls was contracted to design and manage this front and rear yard project. The contract included the installation of the retaining walls, turf, irrigation system, paving and all landscaping
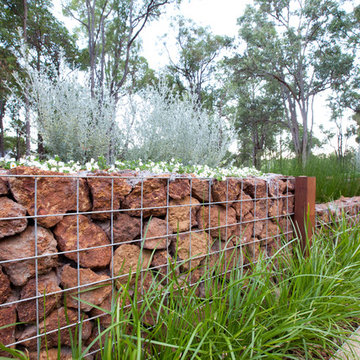
The design brief was to create a landscape that was harmonious with the existing bush landscape that reflected the natural colours and textures of the property and wider landscape. The design is a contemporary native garden with a series of passive usable spaces which connect to the main alfresco area, pool & spa.
Finalist in the 2012 Awards for Excellence design 250m2 - 500m2
Photography Ron Tan
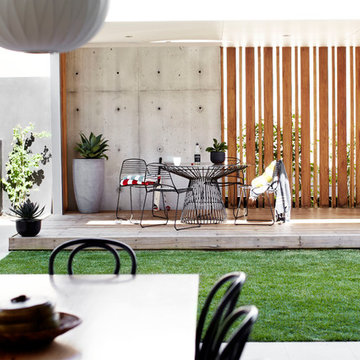
Courtyard style garden with exposed concrete and timber cabana. The swimming pool is tiled with a white sandstone, This courtyard garden design shows off a great mixture of materials and plant species. Courtyard gardens are one of our specialties. This Garden was designed by Michael Cooke Garden Design. Effective courtyard garden is about keeping the design of the courtyard simple. Small courtyard gardens such as this coastal garden in Clovelly are about keeping the design simple.
The swimming pool is tiled internally with a really dark mosaic tile which contrasts nicely with the sandstone coping around the pool.
The cabana is a cool mixture of free form concrete, Spotted Gum vertical slats and a lined ceiling roof. The flooring is also Spotted Gum to tie in with the slats.
Photos by Natalie Hunfalvay
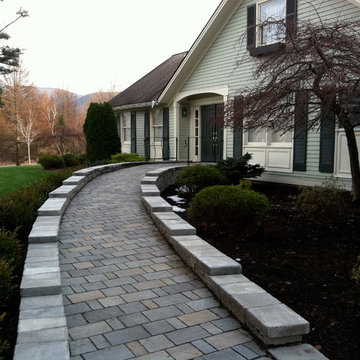
This client required a sloping ramp from driveway to front door for wheelchair access. We built the ramp with Permeable concrete pavers to alleviate run-off rushing down slope. The ramp is hidden from the street view by the wall be built which we later augmented with a boxwood hedge. We installed low voltage lighting in the wall at the driveway entrance. We designed the project with Google Sketch-up. Very successful!
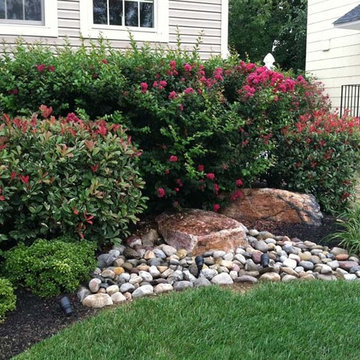
A side view of the final version for this project. Note the stone wall and how it shapes the yard. This hardscaping idea makes all of the difference when you are trying to transform your front yard. This is the first thing people see when they visit your home, we make it something they remember!
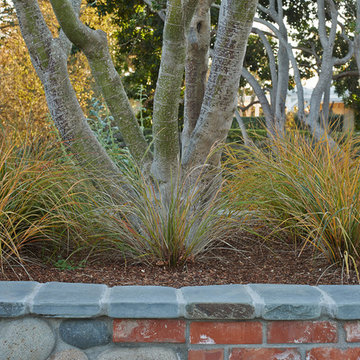
Custom brick and stone planting bed featuring textural grasses.
Exemple d'un grand xéropaysage arrière craftsman avec un mur de soutènement, une exposition ensoleillée et un paillis.
Exemple d'un grand xéropaysage arrière craftsman avec un mur de soutènement, une exposition ensoleillée et un paillis.
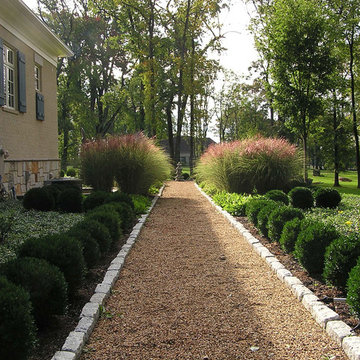
Exemple d'un grand jardin à la française arrière avec un mur de soutènement, une exposition ensoleillée et des pavés en pierre naturelle.
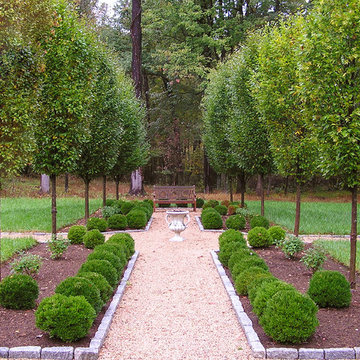
Exemple d'un grand jardin à la française arrière avec une exposition ensoleillée, un mur de soutènement et des pavés en pierre naturelle.
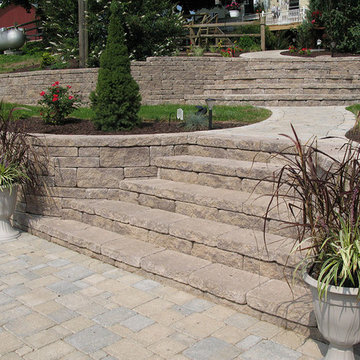
Allan Block products can be used to create many types of applications including stairs. These projects were built in Pennsylvania and Maryland using products from Nitterhouse Concrete. They offer great colors and textures to compliment any outdoor landscaping the customer has requested. Beautiful stair application with terraced walls and flowing pathway to a large patio.
Photos provided by Allan Block Corporation
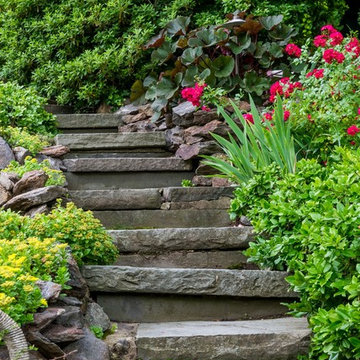
Like most growing families, this client wanted to lure everyone outside. And when the family went outdoors, they were hoping to find flamboyant color, delicious fragrance, freshly grilled food, fun play-spaces, and comfy entertaining areas waiting. Privacy was an imperative. Seems basic enough. But a heap of challenges stood in the way between what they were given upon arrival and the family's ultimate dreamscape.
Primary among the impediments was the fact that the house stands on a busy corner lot. Plus, the breakneck slope was definitely not playground-friendly. Fortunately, Westover Landscape Design rode to the rescue and literally leveled the playing field. Furthermore, flowing from space to space is a thoroughly enjoyable, ever-changing journey given the blossom-filled, year-around-splendiferous gardens that now hug the walkway and stretch out to the property lines. Soft evergreen hedges and billowing flowering shrubs muffle street noise, giving the garden within a sense of embrace. A fully functional (and frequently used) convenient outdoor kitchen/dining area/living room expand the house's floorplan into a relaxing, nature-infused on-site vacationland. Mission accomplished. With the addition of the stunning old-world stone fireplace and pergola, this amazing property is a welcome retreat for year round enjoyment. Mission accomplished.
Rob Cardillo for Westover Landscape Design, Inc.
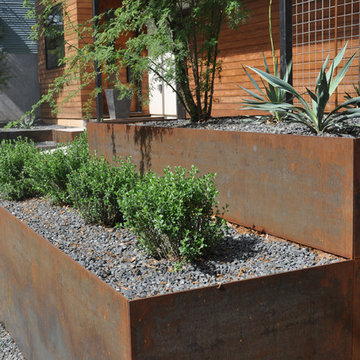
Cette photo montre un grand xéropaysage avant moderne avec un mur de soutènement, une exposition partiellement ombragée et du gravier.
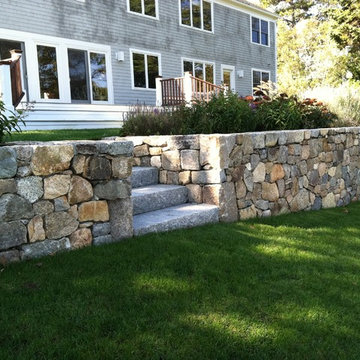
Native stone wall built for a residence in Sagamore Beach.
Cette image montre un jardin arrière traditionnel avec un mur de soutènement.
Cette image montre un jardin arrière traditionnel avec un mur de soutènement.
Idées déco de jardins avec un mur de soutènement
6
