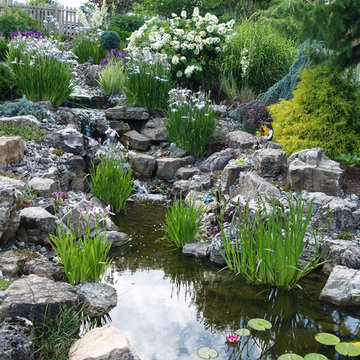Idées déco de jardins avec un mur de soutènement
Trier par :
Budget
Trier par:Populaires du jour
101 - 120 sur 22 569 photos
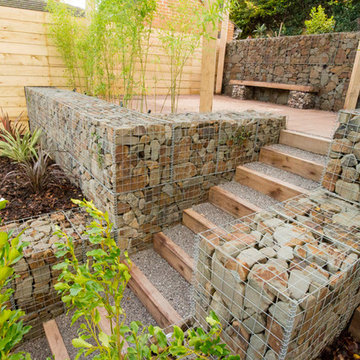
The design brief for this project was to bring order to chaos. Just 13 metres from the end of the extension to the hedge at the back but with a rise of 4 metres. Obviously the slope was a major issue and there were going to be a lot of walls. Rather than use traditional masonry we thought that steel gabions filled with a local sandstone would give a different, more organic feel. As this garden is also supporting the garden of the next property the gabions provide the necessary structural support without having to use several tonnes of concrete. We also installed planting bags within the gabion stone so that walls will be softened with greenery.
The gabion walls were very hard work. On top of the excavation we brought in 48 tonnes of stone to fill them. Due to limited access this was all done by hand.
As well as the walls we needed lots of steps and oak sleepers fit the bill here. The lower patio was extended and the middle section is where the hot tub goes. Rather than the usual wooden shelter for the hot tub we used a detachable shade sail. The sails come in many colours and can be changed to suit the mood.
The garden was to be low maintenance but we still managed to fit a few plants into the scheme and pots will eventually provide a bit more interest. To finish things off a small amount of lighting to give just the right mood at night.
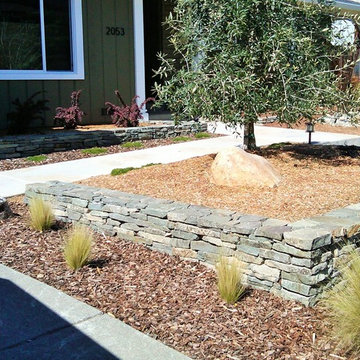
New front yard landscape with terraced stone walls, boulders, plantings and concrete walkway
Cette image montre un petit jardin avant minimaliste l'été avec un mur de soutènement et une exposition ensoleillée.
Cette image montre un petit jardin avant minimaliste l'été avec un mur de soutènement et une exposition ensoleillée.
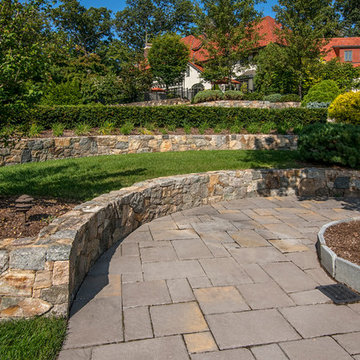
Photography by : Marisa Pellegrini
Idée de décoration pour un grand jardin arrière tradition l'automne avec un mur de soutènement, une exposition partiellement ombragée et des pavés en pierre naturelle.
Idée de décoration pour un grand jardin arrière tradition l'automne avec un mur de soutènement, une exposition partiellement ombragée et des pavés en pierre naturelle.
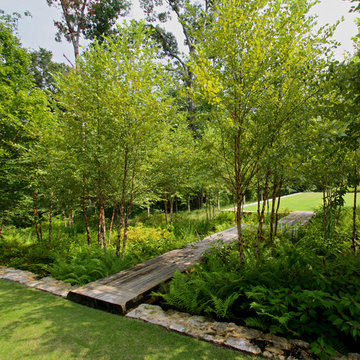
Rear garden terraces are framed by forest and lower rain gardens, filled with native birch, willow, fern and iris. Roof drains on the residence and french drains in the lawn terrace fill the space defined by low stone walls. Cypress logs were harvested from nearby river bottoms and milled to create the bridge that connects the terraces. The rain garden extends from forest edge to a large window in the master suite of residence. Photo Credit :Rebecca A O'Neal
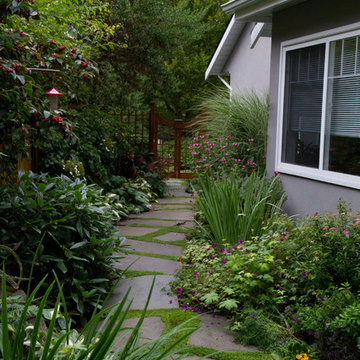
Photos by Josh Leslie
Inspiration pour un petit jardin latéral design l'été avec un mur de soutènement, une exposition partiellement ombragée et des pavés en pierre naturelle.
Inspiration pour un petit jardin latéral design l'été avec un mur de soutènement, une exposition partiellement ombragée et des pavés en pierre naturelle.
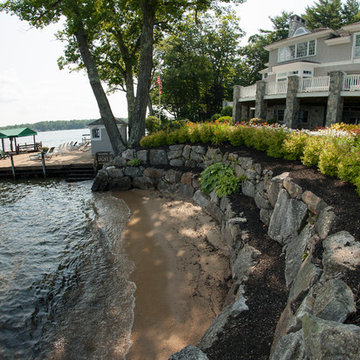
Karen Bobotas
Idées déco pour un très grand jardin arrière classique l'été avec un mur de soutènement et une exposition ensoleillée.
Idées déco pour un très grand jardin arrière classique l'été avec un mur de soutènement et une exposition ensoleillée.
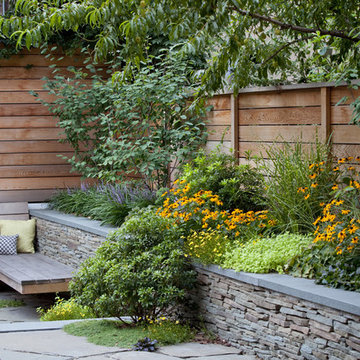
Photos by Anthony Chrisafulli
Aménagement d'un jardin arrière contemporain de taille moyenne et l'été avec un mur de soutènement, une exposition ensoleillée et des pavés en pierre naturelle.
Aménagement d'un jardin arrière contemporain de taille moyenne et l'été avec un mur de soutènement, une exposition ensoleillée et des pavés en pierre naturelle.
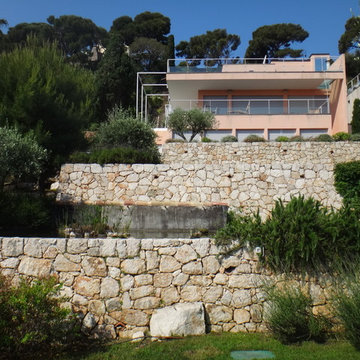
Nelumbo Design
Idée de décoration pour un grand jardin arrière méditerranéen avec un mur de soutènement.
Idée de décoration pour un grand jardin arrière méditerranéen avec un mur de soutènement.
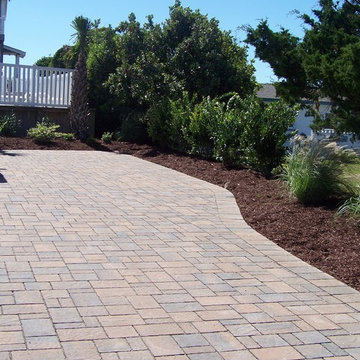
Yardworks, Inc.
Inspiration pour une allée carrossable arrière marine avec des pavés en béton, un mur de soutènement et une exposition ensoleillée.
Inspiration pour une allée carrossable arrière marine avec des pavés en béton, un mur de soutènement et une exposition ensoleillée.
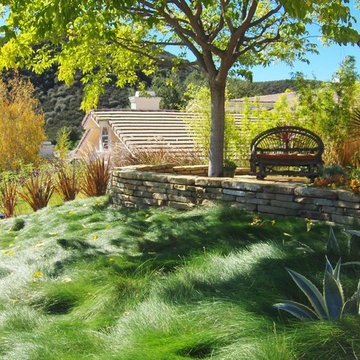
We began this project with the idea of making a friendly entryway and social area under the Mulberry tree which provides much needed shade in this hot, mountainous area. The 'red fescue' meadow grass has a cooling effect and the agaves reduce the need for excess water and maintenance.
The backyard has a covered dining area with a corner lounge and fireplace. The large barbecue offers a cantilevered counter for entertaining. The waterfall into the pool is surrounded with bamboo and plantings that emulate the hillside beyond the property. The permeable paving and mix of Vitex and Olive trees provide shade for smaller seating areas to enjoy the variety of succulents throughout the garden
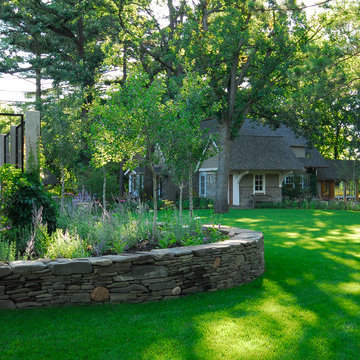
Dry stacked artisan stone garden walls which link the various outdoor rooms on the estate.
Idées déco pour un très grand jardin à la française arrière moderne l'été avec un mur de soutènement, une exposition ensoleillée et des pavés en pierre naturelle.
Idées déco pour un très grand jardin à la française arrière moderne l'été avec un mur de soutènement, une exposition ensoleillée et des pavés en pierre naturelle.
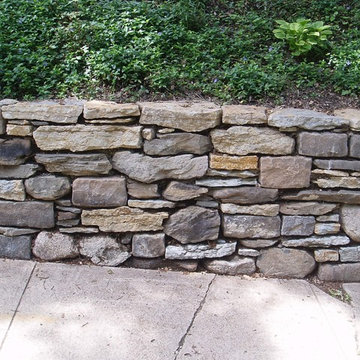
English Stone
Réalisation d'un jardin latéral chalet de taille moyenne avec un mur de soutènement et des pavés en pierre naturelle.
Réalisation d'un jardin latéral chalet de taille moyenne avec un mur de soutènement et des pavés en pierre naturelle.
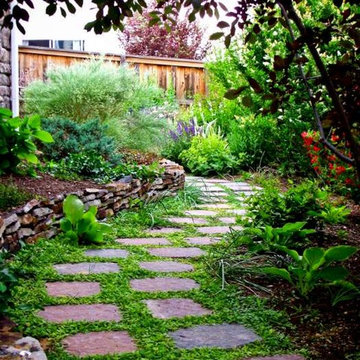
Meghan Himschoot
Exemple d'un petit jardin latéral montagne avec un mur de soutènement, une exposition ombragée et des pavés en béton.
Exemple d'un petit jardin latéral montagne avec un mur de soutènement, une exposition ombragée et des pavés en béton.
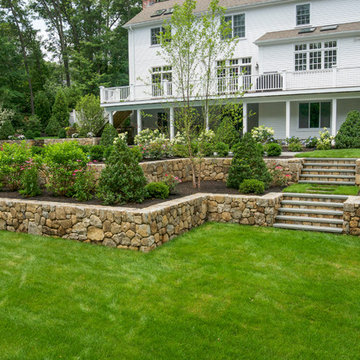
View of fieldstone retaining walls and bluestone steps from lower yard.
Aménagement d'un grand jardin arrière classique avec un mur de soutènement, des pavés en pierre naturelle et une exposition ensoleillée.
Aménagement d'un grand jardin arrière classique avec un mur de soutènement, des pavés en pierre naturelle et une exposition ensoleillée.
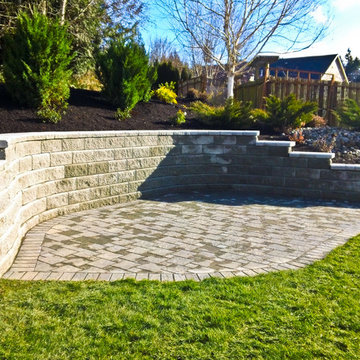
Choice Landscapes LLC
Idées déco pour un jardin à la française classique de taille moyenne et au printemps avec un mur de soutènement, une exposition partiellement ombragée, une pente, une colline ou un talus et des pavés en pierre naturelle.
Idées déco pour un jardin à la française classique de taille moyenne et au printemps avec un mur de soutènement, une exposition partiellement ombragée, une pente, une colline ou un talus et des pavés en pierre naturelle.
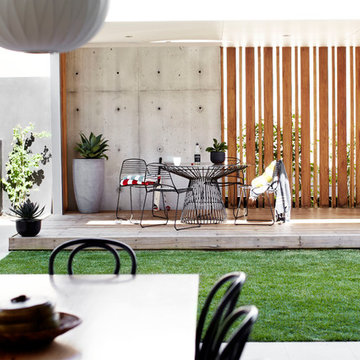
Courtyard style garden with exposed concrete and timber cabana. The swimming pool is tiled with a white sandstone, This courtyard garden design shows off a great mixture of materials and plant species. Courtyard gardens are one of our specialties. This Garden was designed by Michael Cooke Garden Design. Effective courtyard garden is about keeping the design of the courtyard simple. Small courtyard gardens such as this coastal garden in Clovelly are about keeping the design simple.
The swimming pool is tiled internally with a really dark mosaic tile which contrasts nicely with the sandstone coping around the pool.
The cabana is a cool mixture of free form concrete, Spotted Gum vertical slats and a lined ceiling roof. The flooring is also Spotted Gum to tie in with the slats.
Photos by Natalie Hunfalvay
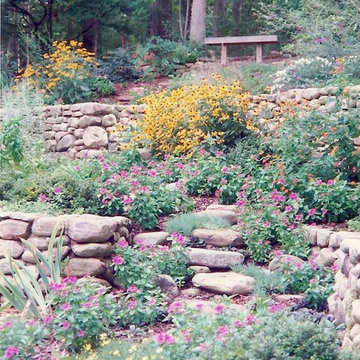
This photo was taken late summer when the drought tolerant rudbeckia black eyed susans are in full bloom. See also nanho blue butterfly bush and russian sage combined with annuals. Note the stepping stone steps that provide access from the driveway to the middle terrace then all the way up the hill to a bench that overlooks this lush butterfly garden. From there, the paths meander thru the woods and provide hours of nature play and exploration. A very interesting pollinator garden that supports wildlife.
Photographer: Danna Cain, Home & Garden Design, Inc.
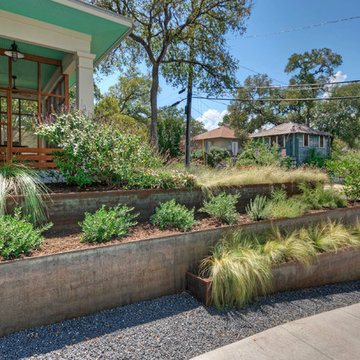
Idées déco pour un grand xéropaysage avant contemporain au printemps avec un mur de soutènement et une exposition ensoleillée.
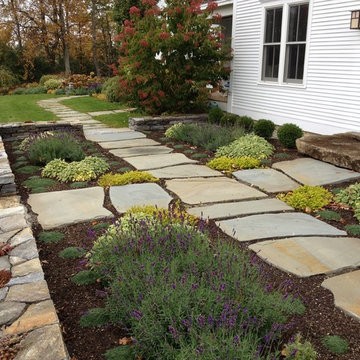
Rebecca Lindenmeyr
Réalisation d'un grand jardin à la française arrière champêtre avec un mur de soutènement, une exposition ensoleillée et des pavés en pierre naturelle.
Réalisation d'un grand jardin à la française arrière champêtre avec un mur de soutènement, une exposition ensoleillée et des pavés en pierre naturelle.
Idées déco de jardins avec un mur de soutènement
6
