Idées déco de jardins avec un mur de soutènement
Trier par :
Budget
Trier par:Populaires du jour
121 - 140 sur 22 569 photos
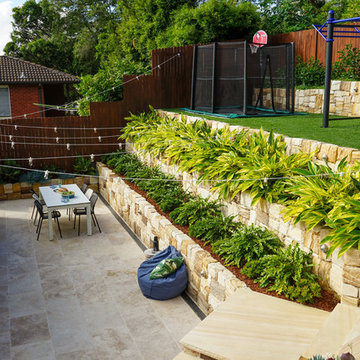
Sandstone retaining wall
Travertine pavers
Planting
Beanbag: Eco Outdoor
Table and Chairs: Eco Outdoor. Porto Dining Table and Darwin Dining Chair in Black and White.
Photo credit: The Production Co.
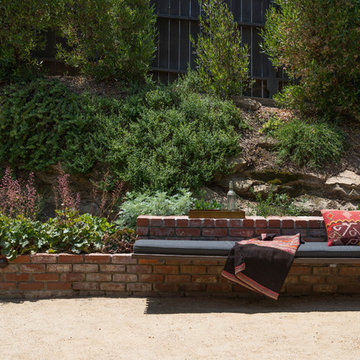
Rock outcroppings make a striking background for new lounge areas in this compact Los Angeles hillside garden. Working with the attributes of the site, we added native plants to drape over the stone, and converted hollowed stone planters into a firepit and water feature. New built-in seating and a cozy hammock complete the relaxing space, and dramatic lighting makes it come alive at night.
Photo by Martin Cox Photography.
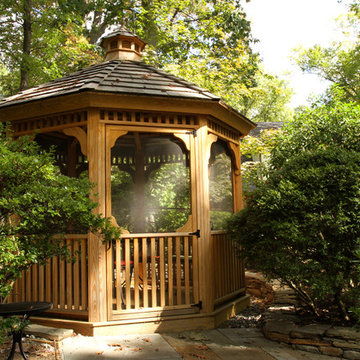
Idées déco pour un jardin arrière classique de taille moyenne avec un mur de soutènement, une exposition partiellement ombragée et un paillis.
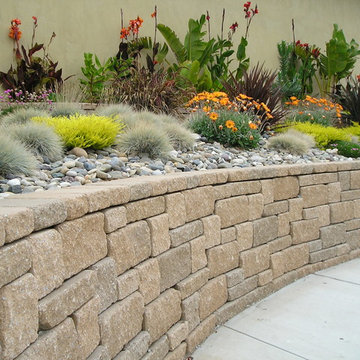
All Palermo size
Exemple d'un xéropaysage arrière chic de taille moyenne avec un mur de soutènement et des pavés en pierre naturelle.
Exemple d'un xéropaysage arrière chic de taille moyenne avec un mur de soutènement et des pavés en pierre naturelle.
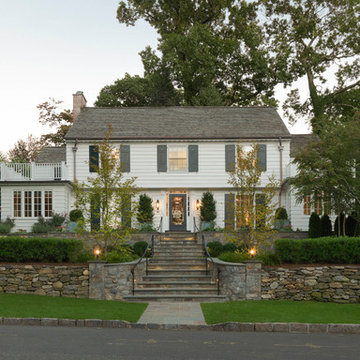
The landscape design for this property in an established New York City suburb marries stately elegance with relaxed outdoor living. The greatest challenge of the site was a considerable grade change over a small area (a third of an acre). We replaced overgrown shrubs and crumbling stonework with a clean hardscape design that clearly defines the flow around the property. A long play lawn in front is linked to a sideyard patio space and natural-gas campfire with broad bluestone block steps. A cozy dining terrace behind the house is hugged by a retaining wall that showcases friendly flowering plants and edibles. Set into the terrace wall is a custom water feature that brings sound and movement to the seating area. Exposed ledge in the backyard provides a fun playspace for adventurous kids, with a rope bridge leading to a playhouse.
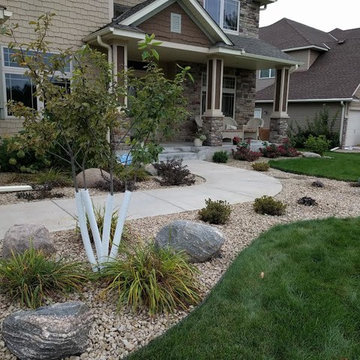
Aménagement d'une allée carrossable avant contemporaine avec un mur de soutènement, une exposition partiellement ombragée et un paillis.
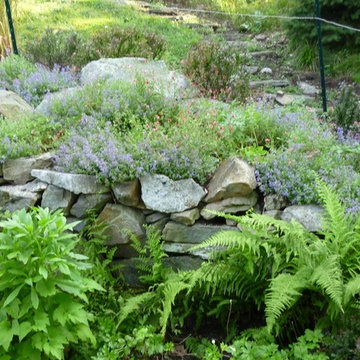
Filling a grotto-like structure above the retaining wall are deer-proof plants and ferns.
Susan Irving
Cette image montre un grand jardin latéral chalet l'été avec un mur de soutènement, une exposition ensoleillée et des pavés en pierre naturelle.
Cette image montre un grand jardin latéral chalet l'été avec un mur de soutènement, une exposition ensoleillée et des pavés en pierre naturelle.
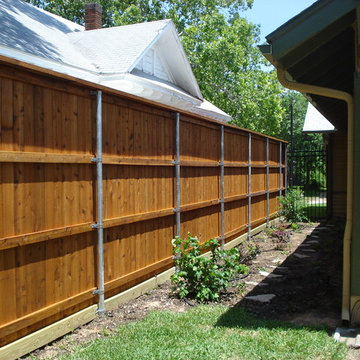
Inspiration pour un jardin à la française latéral traditionnel de taille moyenne et au printemps avec un mur de soutènement, une exposition ensoleillée et des pavés en pierre naturelle.
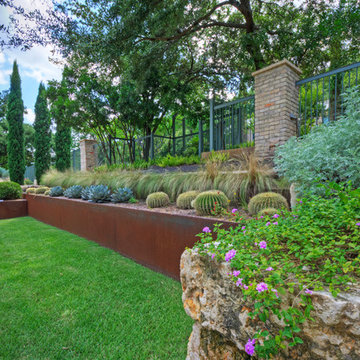
Steel retaining walls and zoysia turf grass
Cette image montre un grand xéropaysage avant minimaliste au printemps avec un mur de soutènement, une exposition ensoleillée et des pavés en pierre naturelle.
Cette image montre un grand xéropaysage avant minimaliste au printemps avec un mur de soutènement, une exposition ensoleillée et des pavés en pierre naturelle.
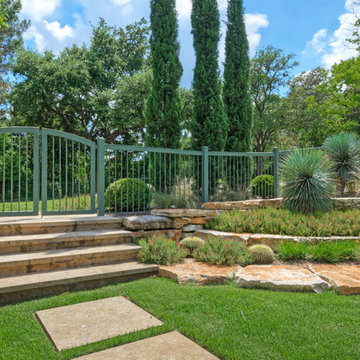
Formal limestone staircase with natural limestone boulder retaining wall.
Cette photo montre un grand xéropaysage avant moderne au printemps avec un mur de soutènement, une exposition ensoleillée et des pavés en pierre naturelle.
Cette photo montre un grand xéropaysage avant moderne au printemps avec un mur de soutènement, une exposition ensoleillée et des pavés en pierre naturelle.
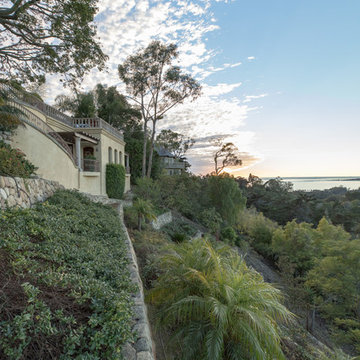
Set on a steeply sloped hillside, the site's terraced landscape is supported by a series of natural stone retaining walls and a carefully engineered drainage system.
Design | Erin Carroll Landscape Architect
Photography | Kurt Jordan Photography
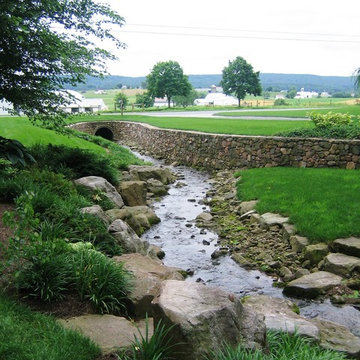
Exemple d'un grand jardin latéral chic l'été avec un mur de soutènement, une exposition partiellement ombragée et des pavés en pierre naturelle.
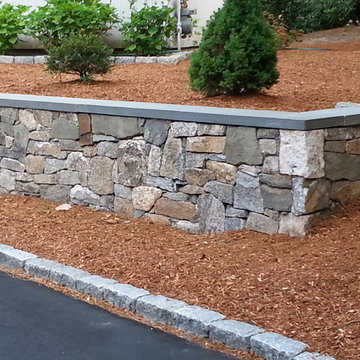
Réalisation d'un jardin avant tradition de taille moyenne avec un mur de soutènement, une exposition partiellement ombragée et un paillis.
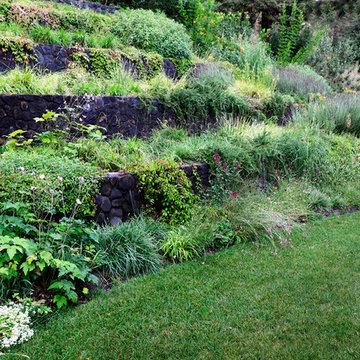
In this extensive landscape transformation, Campion Walker took a secluded house nestled above a running stream and turned it into a multi layered masterpiece with five distinct ecological zones.
Using an established oak grove as a starting point, the team at Campion Walker sculpted the hillsides into a magnificent wonderland of color, scent and texture. Natural stone, copper, steel, river rock and sustainable Ipe hardwood work in concert with a dynamic mix of California natives, drought tolerant grasses and Mediterranean plants to create a truly breathtaking masterpiece where every detail has been considered, crafted, and reimagined.
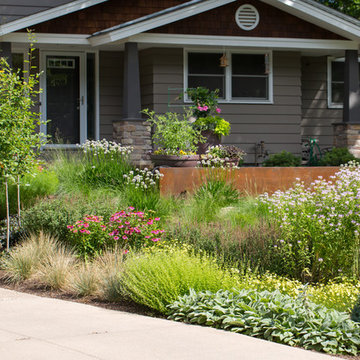
David J Owen Photography
Inspiration pour un jardin avant design avec un mur de soutènement, une exposition ensoleillée et des pavés en pierre naturelle.
Inspiration pour un jardin avant design avec un mur de soutènement, une exposition ensoleillée et des pavés en pierre naturelle.
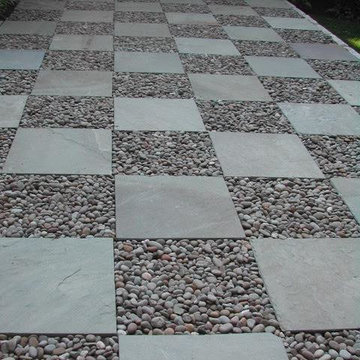
Idées déco pour un jardin arrière contemporain de taille moyenne avec un mur de soutènement, une exposition ensoleillée et du gravier.
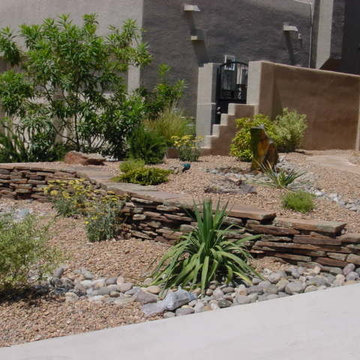
Idée de décoration pour un xéropaysage arrière tradition de taille moyenne avec un mur de soutènement et du gravier.
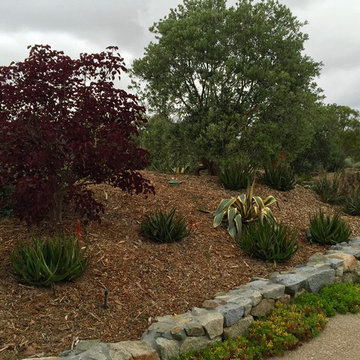
Aménagement d'une très grande allée carrossable avant contemporaine avec un mur de soutènement, une exposition ensoleillée et un paillis.
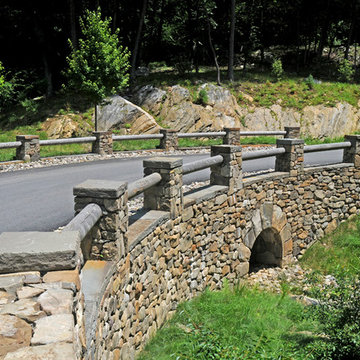
Photos by Barbara Wilson. Bedford equine compound. Mock stone bridge created along the mile long entry drive. Stream channel created with stones to allow runoff from the detention pond on the other side of the bridge flow into an existing wetland and pond downstream.
A lovely equine compound was created out of a 35 acre woodland in Bedford Corners. The design team helped the owners create the home of their dreams out of a parcel with dense woodlands, a pond and NY State wetlands. Barbara was part of the team that helped coordinate local and state wetland permits for building a mile long driveway to the future house site thru wetlands and around an existing pond. She facilitated the layout of the horse paddocks, by obtaining tree permits to clear almost 5 acres for the future grazing areas and an outdoor riding ring. She then supervised the entire development of the landscape on the property. Fences were added enclosing the paddocks. A swimming pool and pool house were laid out to allow easy access to the house without blocking views to the adjacent woodlands. A custom spa was carved out of a piece of ledge at one end of the pool. An outdoor kitchen was designed for the pool area patio and another smaller stand-alone grill was provided at the main house. Mature plantings were added surrounding the house, driveway and outbuildings to create a luxuriant setting for the quaint farmhouse styled home. Mature apple trees were planted along the driveway between the barn and the main house to provide fruit for the family. A custom designed bridge and wood railing system was added along the entry drive where a detention pond overflow connected to an existing pond.
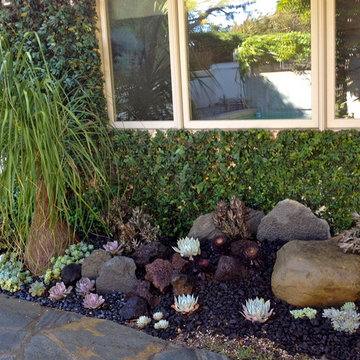
Aménagement d'un petit jardin à la française latéral exotique avec un mur de soutènement et une exposition partiellement ombragée.
Idées déco de jardins avec un mur de soutènement
7