Idées déco de jardins avec un mur de soutènement
Trier par :
Budget
Trier par:Populaires du jour
21 - 40 sur 22 590 photos
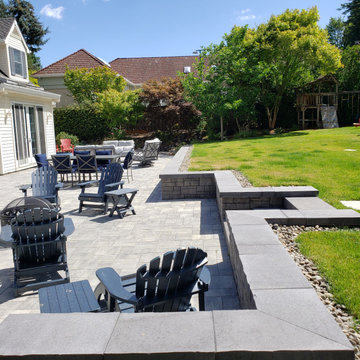
This large paver patio was designed for a large family who likes to entertain. We replaced the old concrete patio and unused landscape beds with a larger paver patio framed by an elegant retaining wall. The rarely used hot tub was integrated in the patio, framed by custom stained wood walls for privacy. As an extra bonus we incorporated raised vegetable beds along the hot tub wall to take advantage of sun and vertical growing space.
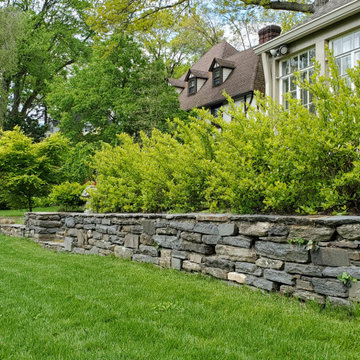
This exquisite home on Philadelphia's Main Line underwent a total landscape transformation. Overgrown plantings and invasive species were removed to make room for a transitional landscape that functions for this family's low-maintenance lifestyle. Here, boxwoods are interplanted with native species and formal lines are combined with a rain garden. This updated landscape now supports the client's lifestyle as well as the surrounding environment!
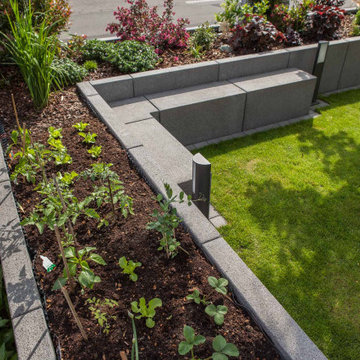
Mauerwinkel, Mauerwinkel-Außenecken rinnit Basalt und Intervallo Sitzblock Sitzblock-Ecke als Auftragsfertigung rinnit Basalt.
Die minimalistisch gestaltete Sitzecke im Garten ist integriert in das Hochbeet und wird an den Seiten beleuchtet und sorgt so für ein Highlight im Garten. Die integrierte Sitzecke ist platzsparend und pflegeleicht.
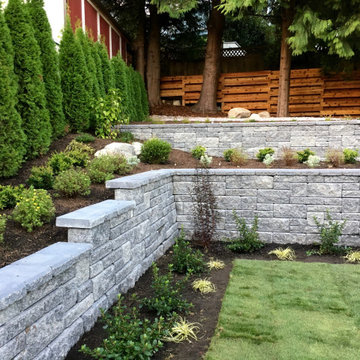
Alan Block retaining walls provide excellent structural retention of the slope
Exemple d'un jardin arrière moderne de taille moyenne avec un mur de soutènement et une exposition partiellement ombragée.
Exemple d'un jardin arrière moderne de taille moyenne avec un mur de soutènement et une exposition partiellement ombragée.
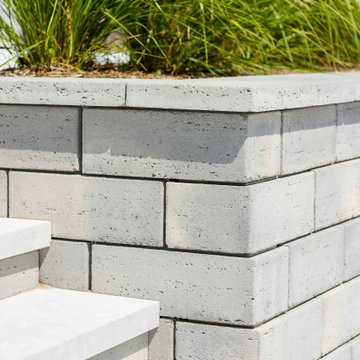
This retaining wall project in inspired by our Travertina Raw stone. The Travertina Raw collection has been extended to a double-sided, segmental retaining wall system. This product mimics the texture of natural travertine in a concrete material for wall blocks. Build outdoor raised planters, outdoor kitchens, seating benches and more with this wall block. This product line has enjoyed huge success and has now been improved with an ultra robust mix design, making it far more durable than the natural alternative. This is a perfect solution in freeze-thaw climates. Check out our website to shop the look! https://www.techo-bloc.com/shop/walls/travertina-raw/
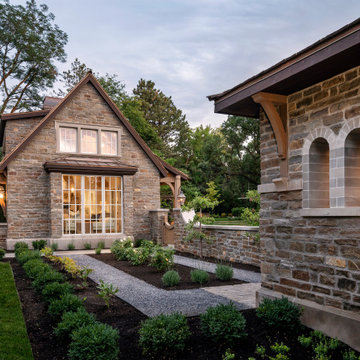
Idée de décoration pour un jardin latéral tradition de taille moyenne avec une exposition ensoleillée, un mur de soutènement et du gravier.
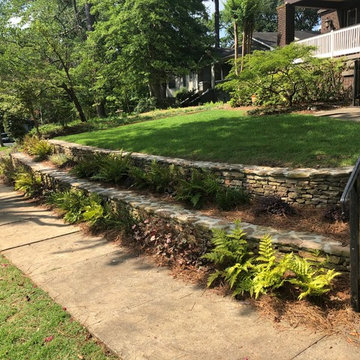
Tiered walls made of natural moss rock stone to eliminate small, but difficult to maintain, slope in the front yard. Wall was set on a poured footing, built with cinder block, and faced with moss rock. Plantiings were chosen to blend with the existing landscape and handle sun/shade conditions. Area was converted to drip irrigation for the walls to better control volume of water to the planted areas vs. the sodded front yard area.
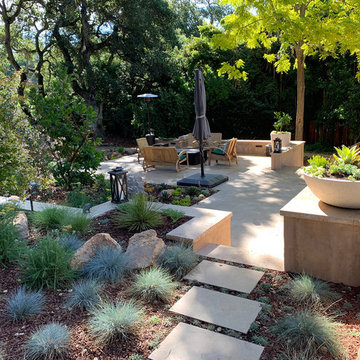
APLD Silver Award Winning Landscape 2021. Dymondia ground cover filled in. An expansive back yard landscape with several mature oak trees and a stunning Golden Locust tree has been transformed into a welcoming outdoor retreat. The renovations include a wraparound deck, an expansive travertine natural stone patio, stairways and pathways along with concrete retaining walls and column accents with dramatic planters. The pathways meander throughout the landscape... some with travertine stepping stones and gravel and those below the majestic oaks left natural with fallen leaves. Raised vegetable beds and fruit trees occupy some of the sunniest areas of the landscape. A variety of low-water and low-maintenance plants for both sunny and shady areas include several succulents, grasses, CA natives and other site-appropriate Mediterranean plants complimented by a variety of boulders. Dramatic white pots provide architectural accents, filled with succulents and citrus trees. Design, Photos, Drawings © Eileen Kelly, Dig Your Garden Landscape Design @digyourgardenlandscapedesign
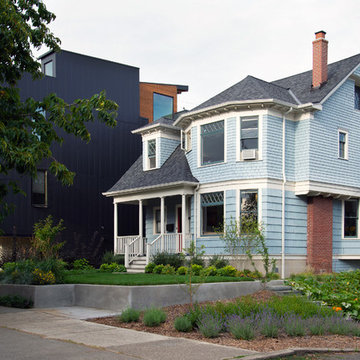
Landscape contracting by Avid Landscape.
Carpentry by Contemporary Homestead.
Concrete by Concrete Dreams and Foundations.
Photograph by Tina Witherspoon.
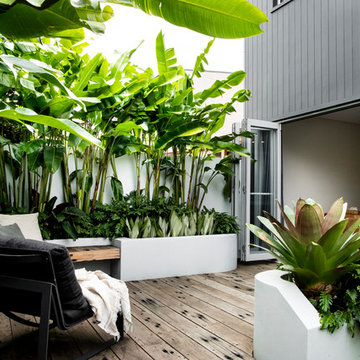
Inspiration pour un petit jardin arrière ethnique avec un mur de soutènement, une exposition ensoleillée et une terrasse en bois.
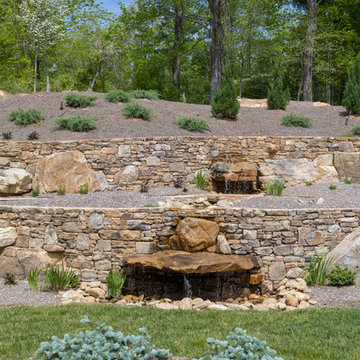
Up on a Hillside, stands a strong and handsome home with many facets and gables. Built to withstand the test of time, the exquisite stone and stylish shakes siding surrounds the exterior and protects the beauty within. The distinguished front door entry with side lights and a transom window stands tall and opens up to high coffered ceilings, a floor to ceiling stone fireplace, stunning glass doors & windows, custom built-ins and an open concept floor plan. The expansive kitchen is graced with a striking leathered granite island, butlers pantry, stainless-steel appliances, fine cabinetry and dining area. Just off the kitchen is an inviting sunroom with a stone fire place and a fantastic EZE Breeze Window System. There is a custom drop-zone built by our team of master carpenters that offers a beautiful point of interest as well as functionality. En suite bathrooms add a sense of luxury to guest bedrooms. The master bedroom has a private sunroom perfect for curling up and reading a book. The luxurious Master Bath exudes tranquility with a large garden tub, custom tile shower, barrel vault ceiling and his & hers granite vanities. The extensively landscaped back yard features tiered rock walls, two gorgeous water features and several spacious outdoor living areas perfect for entertaining friends and enjoying the four seasons of North Carolina.
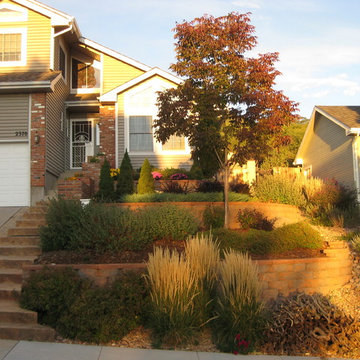
Retaining a sloped lot accommodates many site issues. It also creates attractive terraces that open up many landscaping possibilities.This project utilizes manufactured block walls, which offer great durability in a variety of shapes and sizes.
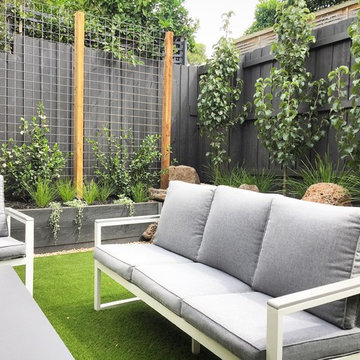
An understated row of Ornamental Pear trees sit in from of a freshly Dulux-painted boundary fence in Hawthorn, Melbourne.
Galvanised steel trellis on timber posts provides height and drama to the garden space, allowing Star Jasmine to climb up the vertical garden and screen out the neighbours (adding privacy). A freshly positioned boulder retaining wall gives the space an organic feel.
Invigorating grasses add a lush element to the back yard, colour matching the artificial grass. Groundcovers cascade down and soften the severity of the timber retaining walls.
Styling by Votre Monde.
Image by Benjamin Carter of Boodle Concepts Landscaping
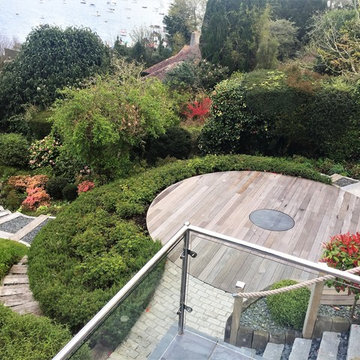
Inspiration pour un grand jardin à la française arrière marin avec un mur de soutènement et des pavés en pierre naturelle.
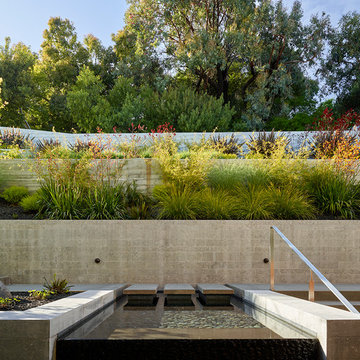
Marion Brenner
Exemple d'un grand jardin avant moderne avec un mur de soutènement.
Exemple d'un grand jardin avant moderne avec un mur de soutènement.
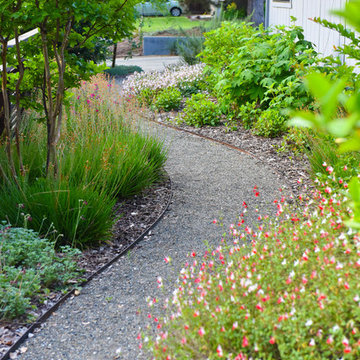
Gravel Side Yard Path
Inspiration pour un xéropaysage latéral minimaliste de taille moyenne avec un mur de soutènement, une exposition partiellement ombragée et du gravier.
Inspiration pour un xéropaysage latéral minimaliste de taille moyenne avec un mur de soutènement, une exposition partiellement ombragée et du gravier.
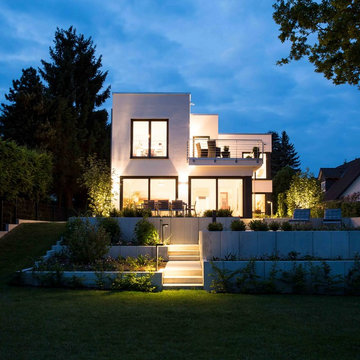
Das weitläufige Anwesen der Familie ist ein echter Hingucker.
© FingerHaus GmbH
Inspiration pour un jardin arrière minimaliste de taille moyenne avec un mur de soutènement et des pavés en béton.
Inspiration pour un jardin arrière minimaliste de taille moyenne avec un mur de soutènement et des pavés en béton.
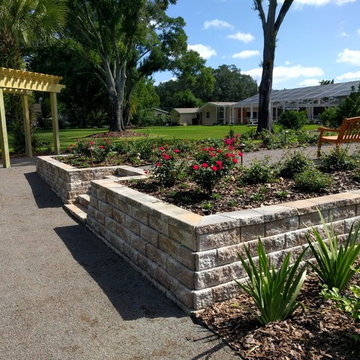
Timothy Reed
Réalisation d'un jardin à la française latéral tradition de taille moyenne et l'été avec un mur de soutènement, une exposition ensoleillée et du gravier.
Réalisation d'un jardin à la française latéral tradition de taille moyenne et l'été avec un mur de soutènement, une exposition ensoleillée et du gravier.
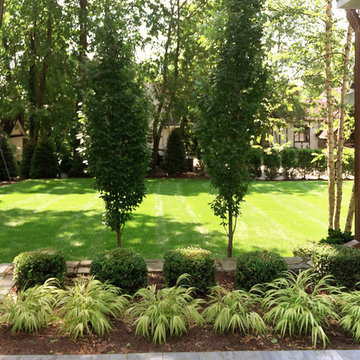
Idée de décoration pour un grand jardin arrière tradition avec un mur de soutènement, une exposition ombragée et des pavés en béton.
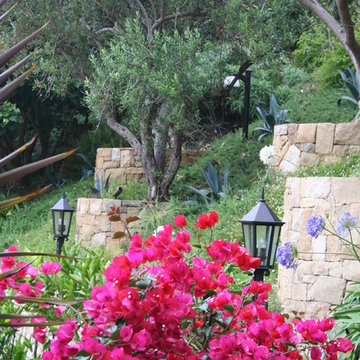
Hand chiseled Santa Barbara sandstone create this Montecito Mediteranean feel to the landscape of this ocean front home.
Photo:Wendy Harper
Cette image montre un grand xéropaysage méditerranéen avec un mur de soutènement, une exposition partiellement ombragée, une pente, une colline ou un talus et des pavés en pierre naturelle.
Cette image montre un grand xéropaysage méditerranéen avec un mur de soutènement, une exposition partiellement ombragée, une pente, une colline ou un talus et des pavés en pierre naturelle.
Idées déco de jardins avec un mur de soutènement
2