Idées déco de maisons bord de mer

Art: Art House Charlotte
Photography: Meagan Larsen
Featured Article: https://www.houzz.com/magazine/a-designer-tests-ideas-in-her-own-38-square-foot-bathroom-stsetivw-vs~116189786

Modern kitchen design by Benning Design Construction. Photos by Matt Rosendahl at Premier Visuals.
Idée de décoration pour une salle de bain marine de taille moyenne avec un placard à porte shaker, des portes de placard bleues, un combiné douche/baignoire, WC à poser, un carrelage gris, un mur blanc, un sol beige et une cabine de douche à porte coulissante.
Idée de décoration pour une salle de bain marine de taille moyenne avec un placard à porte shaker, des portes de placard bleues, un combiné douche/baignoire, WC à poser, un carrelage gris, un mur blanc, un sol beige et une cabine de douche à porte coulissante.

Aménagement d'une salle de bain bord de mer de taille moyenne pour enfant avec un combiné douche/baignoire, un carrelage gris, une baignoire encastrée, un mur blanc, un sol en marbre et un sol gris.

This Year Round Betterliving Sunroom addition in Rochester, MA is a big hit with friends and neighbors alike! After seeing neighbors add a sunroom to their home – this family had to get one (and more of the neighbors followed in their footsteps, too)! Our design expert and skilled craftsmen turned an open space into a comfortable porch to keep the bugs and elements out!This style of sunroom is called a fill-in sunroom because it was built into the existing porch. Fill-in sunrooms are simple to install and take less time to build as we can typically use the existing porch to build on. All windows and doors are custom manufactured at Betterliving’s facility to fit under the existing porch roof.
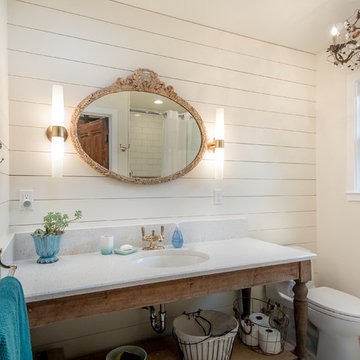
This rustic master bathroom contrasts with the beach style of the rest of the house. Brightly painted wood slat walls and white quartz counters compliment the rustic look of the antique vanity and hanging light fixtures. Light fills this bathroom all day from a south facing double hung window (with privacy glass in lower sash) and a Solatube skylight in the ceiling.
Golden Visions Design
Santa Cruz, CA 95062

In this great light and bright kitchen my client was looking for a beach look, including new floors, lots of white, and an open, airy, feel.
This kitchen complements Bathroom Remodel 06 - Bath #1 and Bathroom Remodel 06 - Bath #2 as part of the same house remodel, all with beach house in mind.
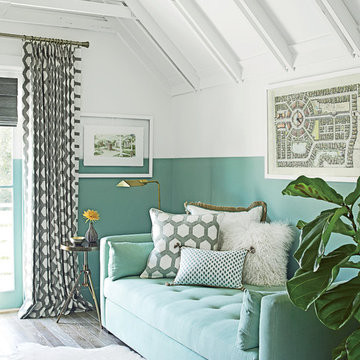
“Courtesy Coastal Living, a division of Time Inc. Lifestyle Group, photograph by Tria Giovan and Jean Allsopp. COASTAL LIVING is a registered trademark of Time Inc. Lifestyle Group and is used with permission.”
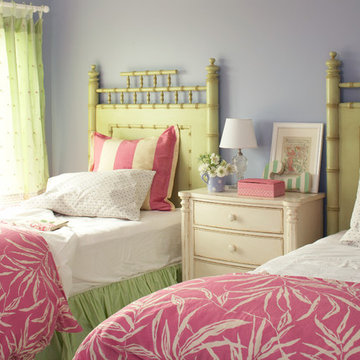
Tracey Rapisardi Design, 2008 Coastal Living Idea House Guest Bedroom
Cette image montre une chambre d'amis grise et rose marine de taille moyenne avec un mur gris, parquet clair et aucune cheminée.
Cette image montre une chambre d'amis grise et rose marine de taille moyenne avec un mur gris, parquet clair et aucune cheminée.
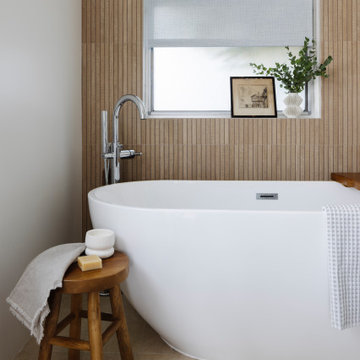
Dreamy freestanding bathtub with chrome faucet, wood bathroom stool, roman shades for controlled natural light, and wood paneled wall by Jubilee Interiors in Los Angeles, California

Taking this outdated and loud space and transforming it in to a serene retreat with pull-out cabinets and a refreshing palette. Dive into this beach-style bathroom transformation where calm meets chic!
The corner shower has made way for a spacious design, and those dated green vanities? Swapped for a timelessly elegant vanity, custom cabinetry, and a square tile that raps around this stunning refresh for our wonderful client.
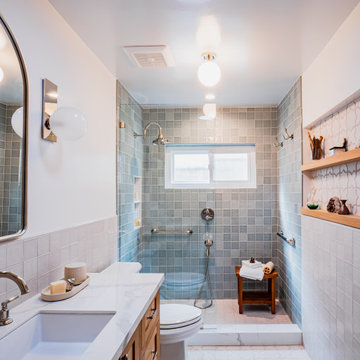
Taking this outdated and loud space and transforming it in to a serene retreat with pull-out cabinets and a refreshing palette. Dive into this beach-style bathroom transformation where calm meets chic!
The corner shower has made way for a spacious design, and those dated green vanities? Swapped for a timelessly elegant vanity, custom cabinetry, and a square tile that raps around this stunning refresh for our wonderful client.
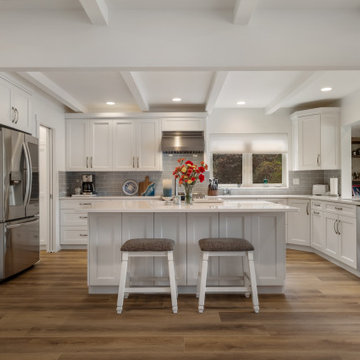
Tones of golden oak and walnut, with sparse knots to balance the more traditional palette. With the Modin Collection, we have raised the bar on luxury vinyl plank. The result is a new standard in resilient flooring. Modin offers true embossed in register texture, a low sheen level, a rigid SPC core, an industry-leading wear layer, and so much more.

Idées déco pour une buanderie linéaire bord de mer dédiée et de taille moyenne avec un évier posé, un placard à porte plane, des portes de placard bleues, un plan de travail en stratifié, une crédence rose, une crédence en carreau de porcelaine, un mur blanc, un sol en carrelage de porcelaine, des machines côte à côte, un sol gris et un plan de travail marron.

Main bathroom with WC.
Aménagement d'une salle d'eau bord de mer en bois brun de taille moyenne avec un placard à porte plane, une douche ouverte, WC séparés, un carrelage beige, un mur beige, une vasque, un sol beige, aucune cabine, un plan de toilette blanc, meuble simple vasque et meuble-lavabo suspendu.
Aménagement d'une salle d'eau bord de mer en bois brun de taille moyenne avec un placard à porte plane, une douche ouverte, WC séparés, un carrelage beige, un mur beige, une vasque, un sol beige, aucune cabine, un plan de toilette blanc, meuble simple vasque et meuble-lavabo suspendu.

Modern scandinavian inspired bathroom for master bedroom. Features, pale grey tiles, white tiles, chrome hand shower and chrome taps.
Réalisation d'une salle de bain principale marine en bois clair de taille moyenne avec un placard à porte plane, une douche ouverte, WC à poser, un carrelage blanc, des carreaux de porcelaine, un mur blanc, un sol en carrelage de porcelaine, un plan de toilette en quartz modifié, un sol gris, aucune cabine, un plan de toilette blanc, meuble simple vasque et meuble-lavabo suspendu.
Réalisation d'une salle de bain principale marine en bois clair de taille moyenne avec un placard à porte plane, une douche ouverte, WC à poser, un carrelage blanc, des carreaux de porcelaine, un mur blanc, un sol en carrelage de porcelaine, un plan de toilette en quartz modifié, un sol gris, aucune cabine, un plan de toilette blanc, meuble simple vasque et meuble-lavabo suspendu.
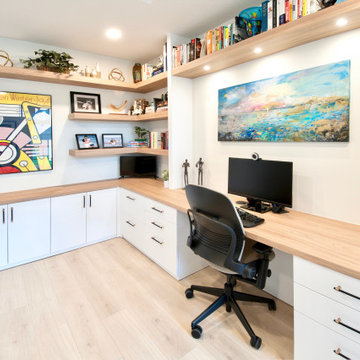
A complete home renovation bringing an 80's home into a contemporary coastal design with touches of earth tones to highlight the owner's art collection. JMR Designs created a comfortable and inviting space for relaxing, working and entertaining family and friends.

Aménagement d'un petit vestibule bord de mer avec un mur blanc, parquet clair, une porte hollandaise, une porte rouge, un plafond en bois et un sol beige.
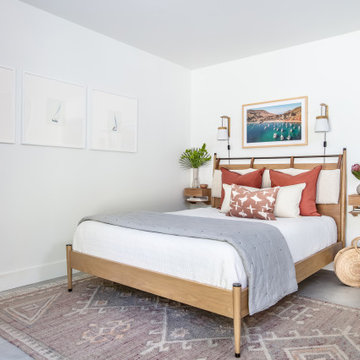
Idée de décoration pour une chambre d'amis marine de taille moyenne avec un mur blanc, un sol en carrelage de porcelaine et un sol gris.

Cette photo montre une grande salle de séjour bord de mer ouverte avec parquet clair, un manteau de cheminée en carrelage, un téléviseur fixé au mur et un sol beige.
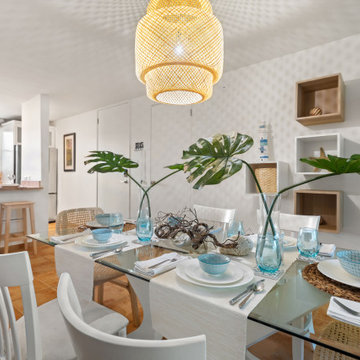
This second home was remodeled for an Airbnb. It has an open space floor plan that allows all visitors to interact in a comfortable way.
Idée de décoration pour une petite salle à manger marine avec une banquette d'angle, un mur blanc et un sol beige.
Idée de décoration pour une petite salle à manger marine avec une banquette d'angle, un mur blanc et un sol beige.
Idées déco de maisons bord de mer
2


















