Idées déco de maisons bord de mer

This is a beautiful beach getaway home remodel. This complete face lift consisted of exterior paint, new windows, custom concrete driveway, porch, and paver patio. We partnered with Jennifer Allison Design on this project. Her design firm contacted us to paint the entire house - inside and out. Images are used with permission. You can contact her at (310) 488-0331 for more information.
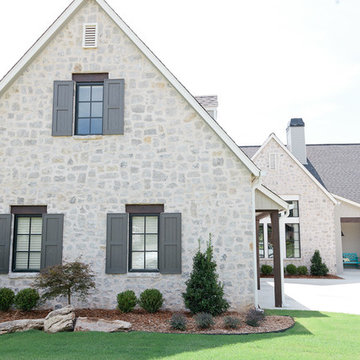
Cape Cod-style home in South Tulsa which rich use of color and light.
Builder: Homes by Mark Galbraith, LLC
Photo Cred: Michelle Soden
Idée de décoration pour une façade de maison grise marine en pierre de taille moyenne et à un étage.
Idée de décoration pour une façade de maison grise marine en pierre de taille moyenne et à un étage.
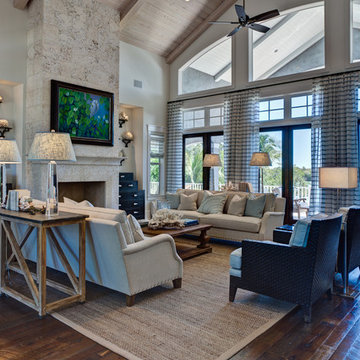
Aménagement d'un grand salon bord de mer ouvert avec parquet foncé, une cheminée standard, un manteau de cheminée en pierre, une salle de réception, un mur blanc, aucun téléviseur, un sol marron et éclairage.
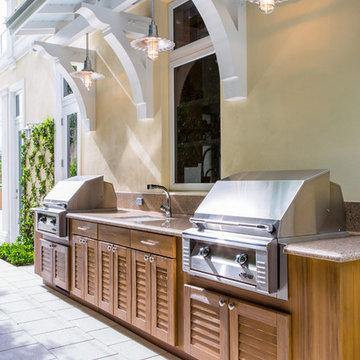
I have received many inquiries regarding this cabinetry. While the product was beautiful, I cannot recommend the company that supplied it.
Custom summer kitchen. The cabinetry is not actual teak, but a man made composite product specially designed to hold up in the Florida elements.
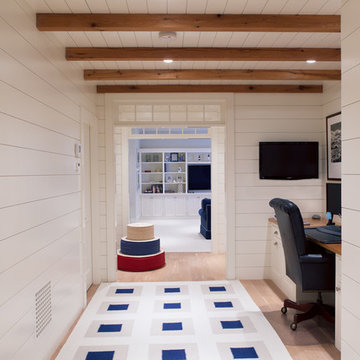
Nantucket Architectural Photography
Exemple d'un grand bureau bord de mer avec un mur blanc, aucune cheminée et un sol en bois brun.
Exemple d'un grand bureau bord de mer avec un mur blanc, aucune cheminée et un sol en bois brun.

CUSTOM DESIGNED AND BUILT BY BRIMCO BUILDERS 5500 SQ FT
Cette image montre une grande façade de maison bleue marine en panneau de béton fibré à deux étages et plus avec un toit à deux pans.
Cette image montre une grande façade de maison bleue marine en panneau de béton fibré à deux étages et plus avec un toit à deux pans.
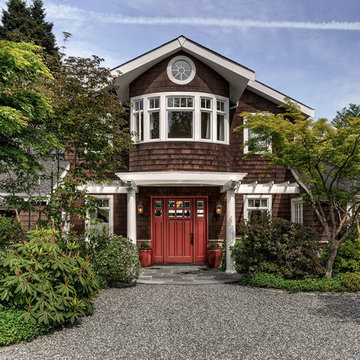
Landon Acohido www.acophoto.com
Aménagement d'une grande façade de maison marron bord de mer en bois à un étage avec un toit à deux pans.
Aménagement d'une grande façade de maison marron bord de mer en bois à un étage avec un toit à deux pans.
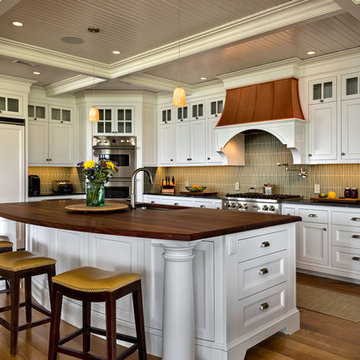
Photo Credit: Rob Karosis
Inspiration pour une cuisine américaine marine en L avec un placard avec porte à panneau encastré, des portes de placard blanches, un plan de travail en bois, une crédence beige, un sol en bois brun, îlot, un évier encastré, une crédence en carrelage métro et un électroménager en acier inoxydable.
Inspiration pour une cuisine américaine marine en L avec un placard avec porte à panneau encastré, des portes de placard blanches, un plan de travail en bois, une crédence beige, un sol en bois brun, îlot, un évier encastré, une crédence en carrelage métro et un électroménager en acier inoxydable.
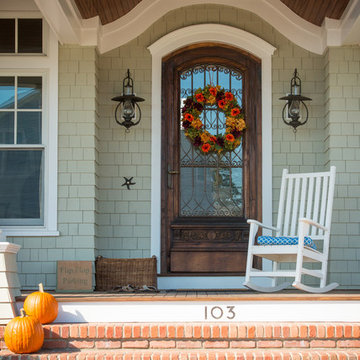
http://www.dlauphoto.com/david/
David Lau
Idées déco pour une grande porte d'entrée bord de mer avec une porte simple, une porte en bois foncé et un mur vert.
Idées déco pour une grande porte d'entrée bord de mer avec une porte simple, une porte en bois foncé et un mur vert.
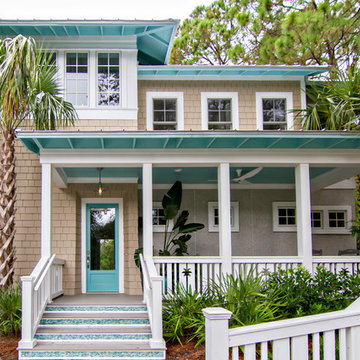
HGTV Smart Home 2013 by Glenn Layton Homes, Jacksonville Beach, Florida.
Aménagement d'une grande façade de maison beige bord de mer à un étage avec un revêtement en vinyle et un toit à quatre pans.
Aménagement d'une grande façade de maison beige bord de mer à un étage avec un revêtement en vinyle et un toit à quatre pans.
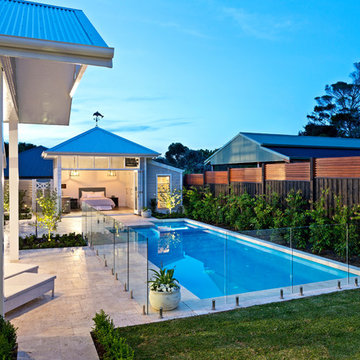
Landscape design & construction; Bayon Gardens
Photography; Patrick Redmond Photography
Idée de décoration pour une grande piscine arrière marine rectangle avec des pavés en pierre naturelle.
Idée de décoration pour une grande piscine arrière marine rectangle avec des pavés en pierre naturelle.
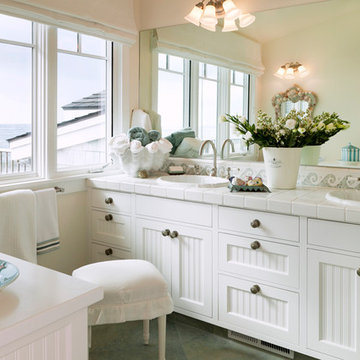
Margot Hartford
Réalisation d'une grande salle de bain principale marine avec des portes de placard blanches, un plan de toilette en carrelage, un carrelage vert, des carreaux de céramique, une douche ouverte, WC à poser, un mur blanc, un sol en carrelage de céramique et un placard avec porte à panneau encastré.
Réalisation d'une grande salle de bain principale marine avec des portes de placard blanches, un plan de toilette en carrelage, un carrelage vert, des carreaux de céramique, une douche ouverte, WC à poser, un mur blanc, un sol en carrelage de céramique et un placard avec porte à panneau encastré.
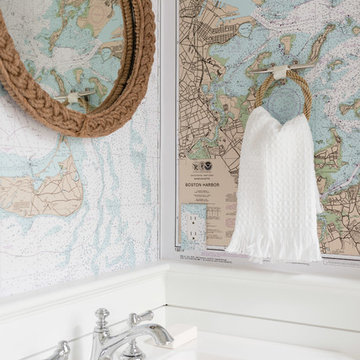
Aménagement d'un grand WC et toilettes bord de mer avec un lavabo de ferme.
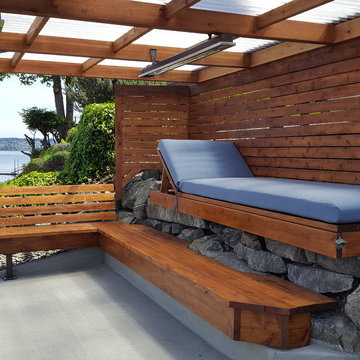
This space (called the Grotto) below the upper deck provides a place to relax and entertain friends. Move the table under the cover for a waterfront dining experience. The lumber is tight knot cedar with a Penofin finish.

Halkin Mason Photography
Réalisation d'une cuisine ouverte marine en L de taille moyenne avec un évier de ferme, un placard à porte shaker, des portes de placard blanches, une crédence blanche, une crédence en carrelage métro, un sol en bois brun, îlot, plan de travail en marbre, un électroménager en acier inoxydable, un sol marron et un plan de travail gris.
Réalisation d'une cuisine ouverte marine en L de taille moyenne avec un évier de ferme, un placard à porte shaker, des portes de placard blanches, une crédence blanche, une crédence en carrelage métro, un sol en bois brun, îlot, plan de travail en marbre, un électroménager en acier inoxydable, un sol marron et un plan de travail gris.

An open living room removes barriers within the house so you can all be together, even when you're apart. We partnered with Jennifer Allison Design on this project. Her design firm contacted us to paint the entire house - inside and out. Images are used with permission. You can contact her at (310) 488-0331 for more information.

Photography by ibi Designs, Boca Raton, Florida
Cette image montre une grande salle de séjour marine ouverte avec un téléviseur encastré, un mur beige et un sol en calcaire.
Cette image montre une grande salle de séjour marine ouverte avec un téléviseur encastré, un mur beige et un sol en calcaire.
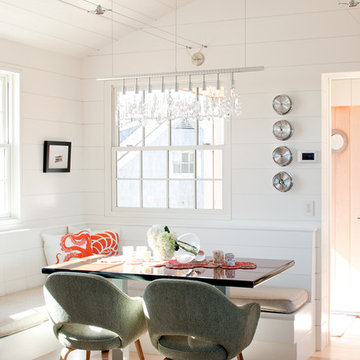
A compact dining room. The table retracts and converts into a guest bed.
Aménagement d'une petite salle à manger ouverte sur la cuisine bord de mer avec un mur blanc et parquet clair.
Aménagement d'une petite salle à manger ouverte sur la cuisine bord de mer avec un mur blanc et parquet clair.
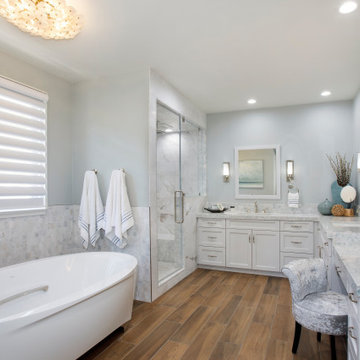
This magnificent primary bath is a coastal chic spa paradise complete with steam shower and soaking tub. With ample storage, makeup area, steam shower and large soaking tub, no detail is left untouched. Reconfiguring the room created a much better layout with extra large shower, closet & tub areas. Upscale finishes feature engineered quartz, polished nickel faucets, custom marble shower walls and wood look non-slip porcelain tile flooring for easy maintenance.

Revamper was engaged to assist with the Interior Design of this beautiful Coastal Home with incredible views across Freshwater Beach.
Services Undertaken:
Space Planning
Kitchen Design
Living Room Design
Master Suite Design
Guest Suite Design
Kids Bedroom Design
Custom Storage Design Solutions
Bathroom Design
The brief from the client was that they wanted a luxurious contemporary/coastal inspired home with a consistent and cohesive theme running through each room. This property has all the luxury any family could wish for with a Home Cinema, Sauna, Gym and a self contained Guest Suite which includes its own fully equipped Kitchen.
Our client had impeccable taste, and with our joint collaboration we were able to deliver a truely remarkable family home.
Idées déco de maisons bord de mer
5


















