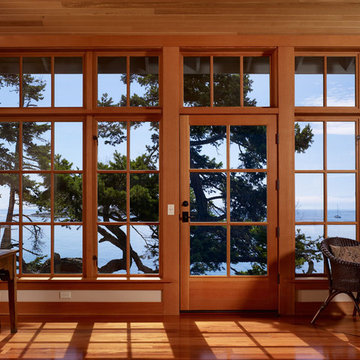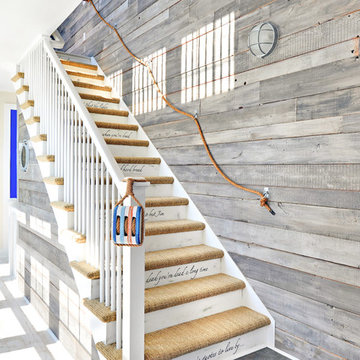Idées déco de maisons bord de mer
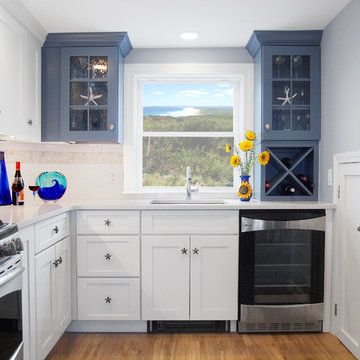
To create a unique kitchen, we take inspiration from the personality of our clients; it’s a collaborative effort to develop the exact look and feel that best suits their lifestyles.
The challenge of this kitchen was to re-build the existing kitchen and adjoining full bath, creating a much better flow with plenty of storage for this active family (as they often entertain seaside).
The two-toned cabinetry in both white and laguna blue reflected a true beach-feel adorned with a terrific choice of starfish and shell shaped hardware to draw attention to this creative and beautifully transformed seaside kitchen.
We remind our clients that in order to be unique, do something unique! And this is nicely demonstrated in both the layout, color scheme and backsplash design details. Our client selected several hand painted decorative ocean creatures for the backsplash, drawing from colors in the room, and this created a truly unique conversation piece!
A glint of sparkle from the white quartz countertops brings you closer to the beach in this impressive oceanfront home.
From flooring to ceiling, we created a picture perfect beautiful beach house kitchen that is not only functional but provides a relaxed and inviting feel for these seaside owners.
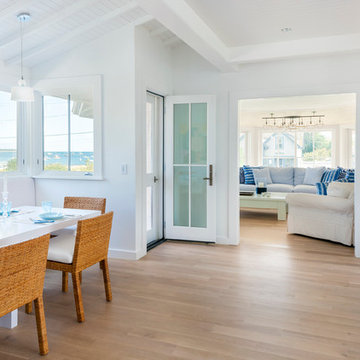
Greg Premru
Exemple d'une salle à manger bord de mer avec un mur blanc, un sol en bois brun et un sol beige.
Exemple d'une salle à manger bord de mer avec un mur blanc, un sol en bois brun et un sol beige.
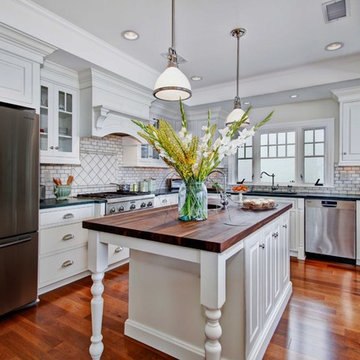
Jackson Design & Remodeling
Cette image montre une cuisine marine avec un électroménager en acier inoxydable, un plan de travail en bois, un placard à porte plane, des portes de placard blanches et une crédence blanche.
Cette image montre une cuisine marine avec un électroménager en acier inoxydable, un plan de travail en bois, un placard à porte plane, des portes de placard blanches et une crédence blanche.
Trouvez le bon professionnel près de chez vous
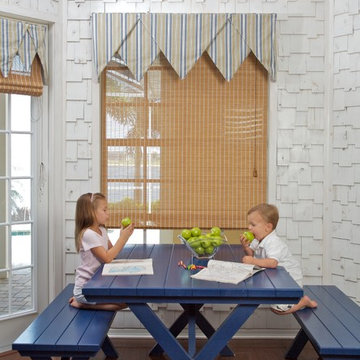
We designed and built this fun picnic table for the home's breakfast nook. We carried the Cape Cod cedar shake siding from the family room into the breakfast nook to give it an outdoor dining experience. The custom window valance is coupled with grass blinds below an antique "school house" light fixture. Fresh and fun!
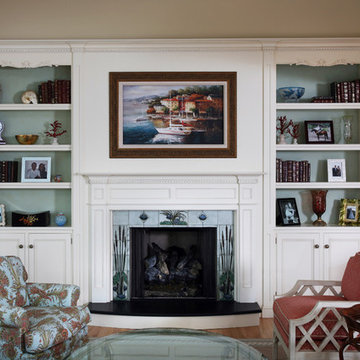
Asher Associates Architects
Idée de décoration pour un salon marin fermé avec une cheminée standard.
Idée de décoration pour un salon marin fermé avec une cheminée standard.
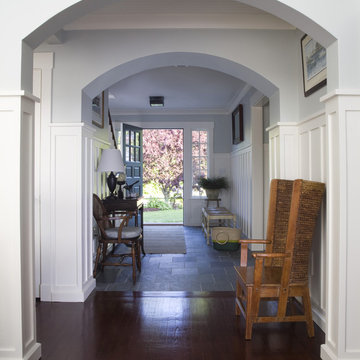
Photo Credit: Robin Ivy Photography http://www.robynivy.com/
Inspiration pour une entrée marine avec parquet foncé.
Inspiration pour une entrée marine avec parquet foncé.
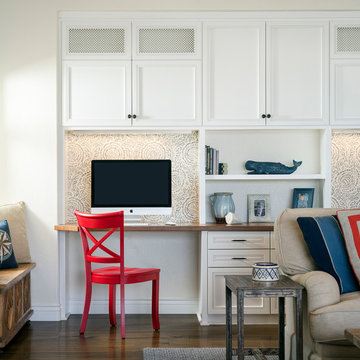
Chipper Hatter
Idée de décoration pour un grand salon marin ouvert avec une salle de réception, un mur blanc, parquet foncé, une cheminée standard, un manteau de cheminée en brique et aucun téléviseur.
Idée de décoration pour un grand salon marin ouvert avec une salle de réception, un mur blanc, parquet foncé, une cheminée standard, un manteau de cheminée en brique et aucun téléviseur.
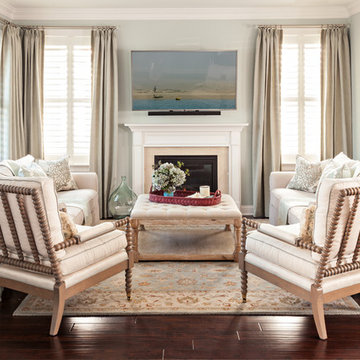
Dan Cutrona
Inspiration pour un petit salon marin ouvert avec une cheminée standard, un mur bleu, parquet foncé, un manteau de cheminée en pierre et un téléviseur fixé au mur.
Inspiration pour un petit salon marin ouvert avec une cheminée standard, un mur bleu, parquet foncé, un manteau de cheminée en pierre et un téléviseur fixé au mur.
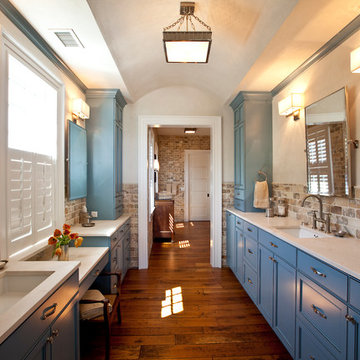
Réalisation d'une salle de bain principale et longue et étroite marine avec un lavabo encastré, des portes de placard bleues, un placard avec porte à panneau encastré, un mur beige et un sol en bois brun.
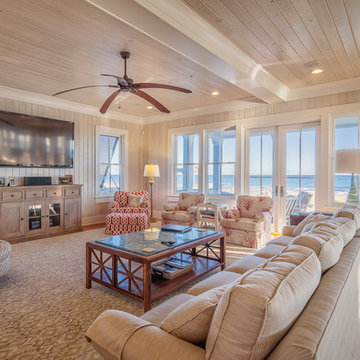
Gregory Butler – Prime Folio, Inc
Cette photo montre un salon bord de mer ouvert avec un mur beige, un sol en bois brun, un téléviseur fixé au mur et éclairage.
Cette photo montre un salon bord de mer ouvert avec un mur beige, un sol en bois brun, un téléviseur fixé au mur et éclairage.
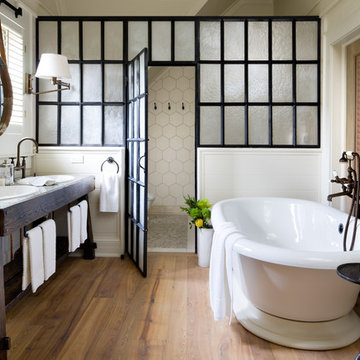
Brandon Barre Photography
Idée de décoration pour une douche en alcôve marine avec un lavabo posé, une baignoire indépendante et un placard sans porte.
Idée de décoration pour une douche en alcôve marine avec un lavabo posé, une baignoire indépendante et un placard sans porte.
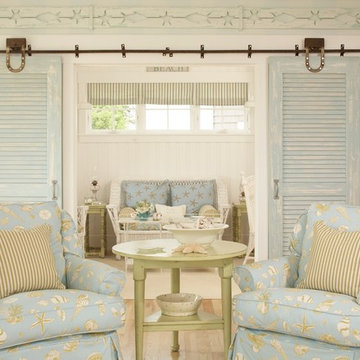
Tracey Rapisardi Design, 2008 Coastal Living Idea House Living Room/Study
Réalisation d'un salon marin de taille moyenne et ouvert avec un mur blanc, parquet clair, une cheminée standard, un manteau de cheminée en pierre et un sol marron.
Réalisation d'un salon marin de taille moyenne et ouvert avec un mur blanc, parquet clair, une cheminée standard, un manteau de cheminée en pierre et un sol marron.
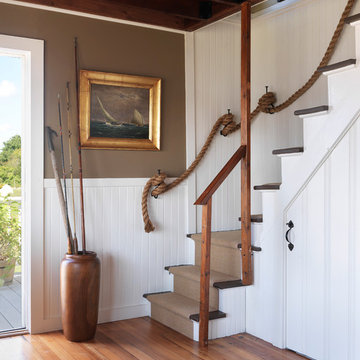
Nat Rea Photography
Cette photo montre un escalier bord de mer en L avec des marches en bois.
Cette photo montre un escalier bord de mer en L avec des marches en bois.
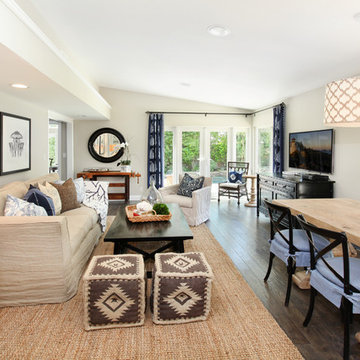
Interior Design by: Blackband Design, Phone: 949.872.2234
Idées déco pour un salon bord de mer avec un mur beige et un téléviseur fixé au mur.
Idées déco pour un salon bord de mer avec un mur beige et un téléviseur fixé au mur.
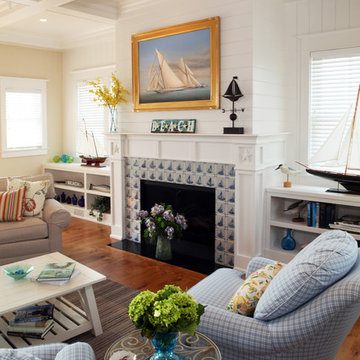
Asher Associates Architects;
Michael Donahue, Builder;
Euro Line Designe, Kitchen;
John Dimaio, Photography
Exemple d'un salon bord de mer avec un mur beige, une cheminée standard, un manteau de cheminée en carrelage et aucun téléviseur.
Exemple d'un salon bord de mer avec un mur beige, une cheminée standard, un manteau de cheminée en carrelage et aucun téléviseur.
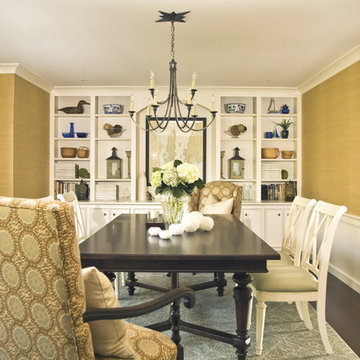
Photo Credit: Robin Ivy Photography http://www.robynivy.com/
Idée de décoration pour une salle à manger marine fermée avec un mur jaune et parquet foncé.
Idée de décoration pour une salle à manger marine fermée avec un mur jaune et parquet foncé.

Cette photo montre un hall d'entrée bord de mer de taille moyenne avec un mur beige, parquet foncé, une porte double et une porte en verre.
Idées déco de maisons bord de mer
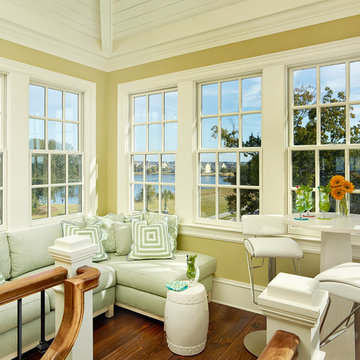
This very cool spot located on the 3rd floor of this gracious home. The homeowners wanted a gathering spot for drinks before dinner with friends,which was a challenge given the small space. The sectional provides comfortable seating for 4 or lounging for one. The bar top table was added for an optimum viewing perch while quenching your thirst. what you can't see is a wet bar built into the left corner. Open all the windows to let in the breeze and you feel like your in a tree house or on the bridge of a boat. Or this is a great place to read a good book for some alone time on a rainy day. Up and away from everything, it has a great view with windows on 3 sides. Look across to the park or the lake on the left or to the river on the right. This spot puts you a little closer to heaven!
photo by Holger Obenaus
3



















