Idées déco de maisons classiques
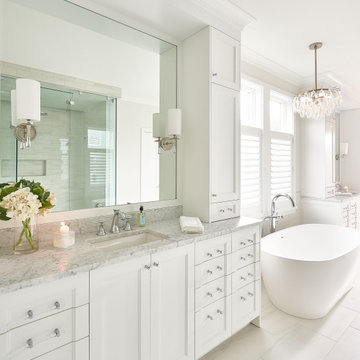
Inspiration pour une grande salle de bain principale traditionnelle avec un plan de toilette en marbre et meuble-lavabo encastré.

Inspiration pour une grande chambre parentale traditionnelle avec un mur blanc, parquet clair et un sol beige.

Inspiration pour une cuisine américaine encastrable traditionnelle en U et bois clair de taille moyenne avec un évier encastré, un placard avec porte à panneau encastré, plan de travail en marbre, une crédence blanche, une crédence en dalle de pierre, parquet clair, îlot, un sol beige et un plan de travail blanc.
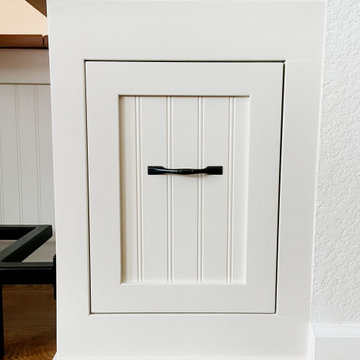
The MR Nook! Entirely custom made dining nook created with steel, rustic alder and love. The built-in bench has three hatches and one drawer for storage. The moveable bench's top is hinged to allow access to the heater controls and the entire bench can be slid out of the way for heater maintenance. The double (vertical) trestle style dining table frame provides a secondary footrest to the built-in bench's primary footrest and is designed to mitigate knee knocking while sliding around on the bench. This creation increased our client's seating capacity from 4 to 7 (comfortably) and gave them LOTS of storage space.
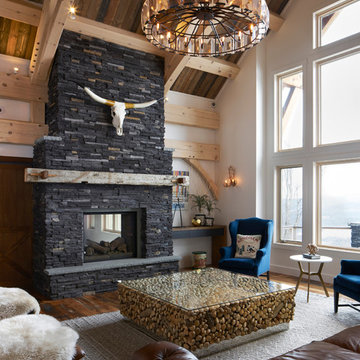
Great room inside this version of our "Olive" design. The room is neutral overall with flashes of brilliant color like in those kobalt blue chairs. The stone fireplace is an eye catcher, as are the exposed whitewashed timbers of the cathedral ceiling overhead.
Sitting aside the slopes of Windham Ski Resort in the Catskills, this is a stunning example of what happens when everything gels — from the homeowners’ vision, the property, the design, the decorating, and the workmanship involved throughout.

An expansive traditional master bath featuring cararra marble, a vintage soaking tub, a 7' walk in shower, polished nickel fixtures, pental quartz, and a custom walk in closet
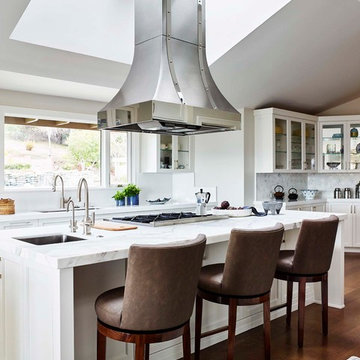
The kitchen was large but dark inside. We built a significant light box on the roof to bring generous light to the center of the room but also to create a sense of place. The views from the room (to the left and behind the camera in this shot) are spectacular.
Photo by Brad Knipstein
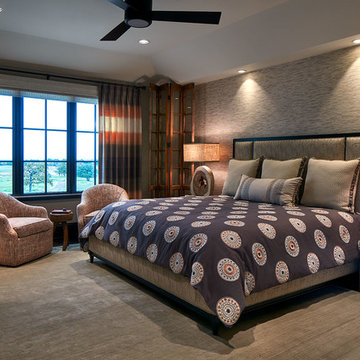
Layers of texture give this brown and taupe guest bedroom a warm, organic feeling. The sitting area by the window is bathed in natural light during the day, illuminated by recessed can lights at night. The brown, orange and cream colors of the duvet inspired the palette for the color-block window panels.
Photo by Brian Gassel

Aménagement d'une cuisine classique en L de taille moyenne avec un évier de ferme, des portes de placard bleues, plan de travail en marbre, une crédence blanche, une crédence en mosaïque, un électroménager en acier inoxydable, un sol en bois brun, un sol marron et un plan de travail blanc.
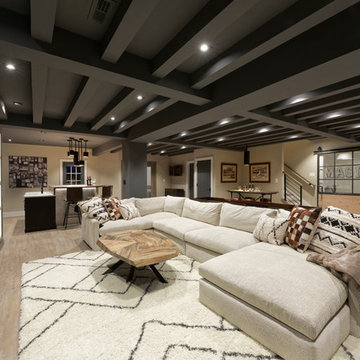
Photographer: Bob Narod
Exemple d'un grand sous-sol chic enterré avec sol en stratifié.
Exemple d'un grand sous-sol chic enterré avec sol en stratifié.

This transitional style kitchen remodel in Winnetka IL features a custom range hood with a retractable spice rack. It is operated with a remote control and is concealed when not in use.
Norman Sizemore-photographer

The walkway that we closed up in the kitchen is now home to the new stainless steel oven and matching hood vent. Previously, the oven sat on the reverse side of the kitchen which did not allow for an overhead vent. Our clients will certainly notice a difference in cooking now that the space is properly ventilated!
The new wall also allows for additional cabinet storage. A space-saving Lazy Suzan sits in the lower cabinets to the left of the oven, while a stack of wide utensil drawers conveniently occupies the right side.
Final photos by Impressia Photography.
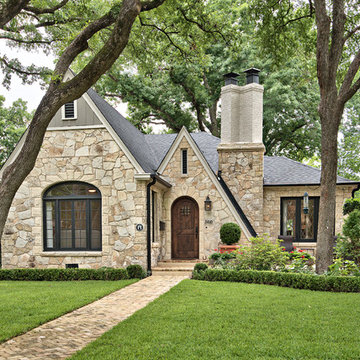
C. L. Fry Photo
Cette image montre une façade de maison beige traditionnelle en pierre de plain-pied avec un toit à deux pans et un toit en shingle.
Cette image montre une façade de maison beige traditionnelle en pierre de plain-pied avec un toit à deux pans et un toit en shingle.

Bob Narod Photography
Idée de décoration pour une grande cuisine américaine tradition en U avec un évier de ferme, un placard avec porte à panneau encastré, des portes de placard blanches, une crédence multicolore, un électroménager en acier inoxydable, parquet foncé, îlot, un plan de travail multicolore, plan de travail en marbre, une crédence en mosaïque, un sol marron et fenêtre au-dessus de l'évier.
Idée de décoration pour une grande cuisine américaine tradition en U avec un évier de ferme, un placard avec porte à panneau encastré, des portes de placard blanches, une crédence multicolore, un électroménager en acier inoxydable, parquet foncé, îlot, un plan de travail multicolore, plan de travail en marbre, une crédence en mosaïque, un sol marron et fenêtre au-dessus de l'évier.

Kessler Photography
Cette image montre une grande cuisine américaine traditionnelle avec un évier de ferme, un placard avec porte à panneau encastré, des portes de placard blanches, un plan de travail en quartz modifié, une crédence grise, une crédence en carrelage de pierre, un électroménager en acier inoxydable, un sol en bois brun, îlot et un plan de travail multicolore.
Cette image montre une grande cuisine américaine traditionnelle avec un évier de ferme, un placard avec porte à panneau encastré, des portes de placard blanches, un plan de travail en quartz modifié, une crédence grise, une crédence en carrelage de pierre, un électroménager en acier inoxydable, un sol en bois brun, îlot et un plan de travail multicolore.
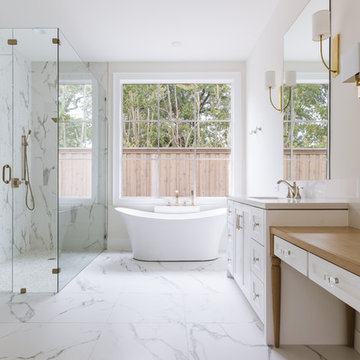
Costa Christ
Cette image montre une salle de bain principale traditionnelle de taille moyenne avec un placard à porte shaker, des portes de placard blanches, une baignoire indépendante, une douche à l'italienne, un carrelage blanc, des carreaux de porcelaine, un mur blanc, un sol en carrelage de porcelaine, un lavabo encastré, un plan de toilette en quartz modifié, un sol blanc, une cabine de douche à porte battante et un plan de toilette beige.
Cette image montre une salle de bain principale traditionnelle de taille moyenne avec un placard à porte shaker, des portes de placard blanches, une baignoire indépendante, une douche à l'italienne, un carrelage blanc, des carreaux de porcelaine, un mur blanc, un sol en carrelage de porcelaine, un lavabo encastré, un plan de toilette en quartz modifié, un sol blanc, une cabine de douche à porte battante et un plan de toilette beige.
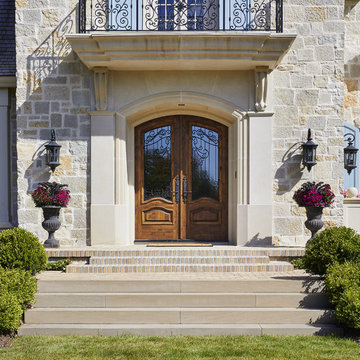
Builder: John Kraemer & Sons | Architecture: Charlie & Co. Design | Interior Design: Martha O'Hara Interiors | Landscaping: TOPO | Photography: Gaffer Photography
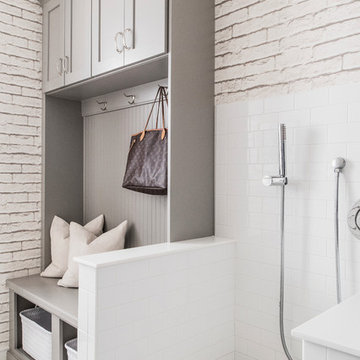
Stephen Allen Photography
Aménagement d'une entrée classique avec un vestiaire.
Aménagement d'une entrée classique avec un vestiaire.

This dreamy master bath remodel in East Cobb offers generous space without going overboard in square footage. The homeowner chose to go with a large double vanity with a custom seated space as well as a nice shower with custom features and decided to forgo the typical big soaking tub.
The vanity area shown in the photos has plenty of storage within the wall cabinets and the large drawers below.
The countertop is Cedar Brown slab marble with undermount sinks. The brushed nickel metal details were done to work with the theme through out the home. The floor is a 12x24 honed Crema Marfil.
The stunning crystal chandelier draws the eye up and adds to the simplistic glamour of the bath.
The shower was done with an elegant combination of tumbled and polished Crema Marfil, two rows of Emperador Light inlay and Mirage Glass Tiles, Flower Series, Polished.

Part of the original design for the home in the 1900's, Clawson Architects recreated the Porte cochere along with the other renovations, alterations and additions to the property.
Idées déco de maisons classiques
4


















