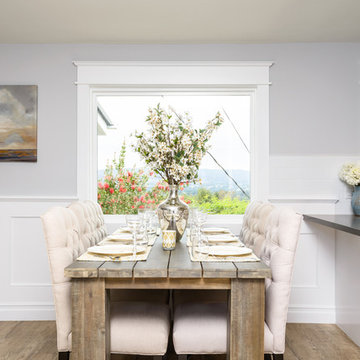Idées déco de maisons classiques

Photo by: Warren Lieb
Idées déco pour un très grand salon classique avec un mur blanc et une cheminée standard.
Idées déco pour un très grand salon classique avec un mur blanc et une cheminée standard.

A basement renovation complete with a custom home theater, gym, seating area, full bar, and showcase wine cellar.
Cette image montre un grand bar de salon traditionnel en U et bois foncé avec parquet foncé, des tabourets, un placard à porte vitrée, une crédence multicolore, une crédence en carrelage de pierre, un plan de travail gris et un plan de travail en granite.
Cette image montre un grand bar de salon traditionnel en U et bois foncé avec parquet foncé, des tabourets, un placard à porte vitrée, une crédence multicolore, une crédence en carrelage de pierre, un plan de travail gris et un plan de travail en granite.

Inspiration pour une grande cuisine parallèle traditionnelle en bois brun avec un placard à porte shaker, un électroménager en acier inoxydable, un évier encastré, un plan de travail en granite, fenêtre, parquet clair et îlot.
Trouvez le bon professionnel près de chez vous
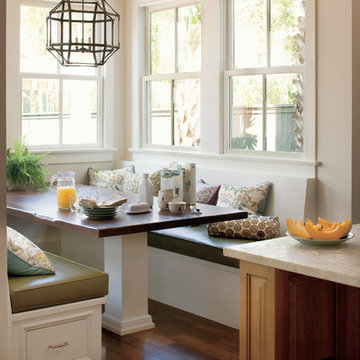
cypress top banquette
Idée de décoration pour une cuisine américaine tradition.
Idée de décoration pour une cuisine américaine tradition.
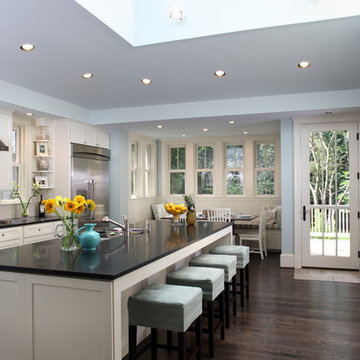
Continuing the lines of the existing wrap-around porch, we were able to create a family kitchen with a raised ceiling culminating in a large skylight. The warmth of natural lighting highlights the palate of the material selection. The kitchen extends out to a new deck and yard beyond.
Photographs © Stacy Zarin-Goldberg
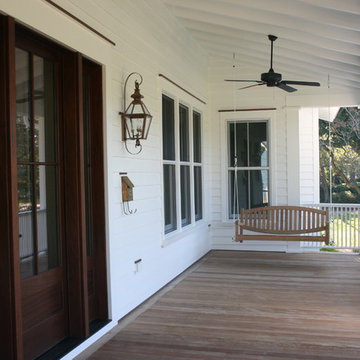
Inspiration pour un porche d'entrée de maison traditionnel avec une terrasse en bois.
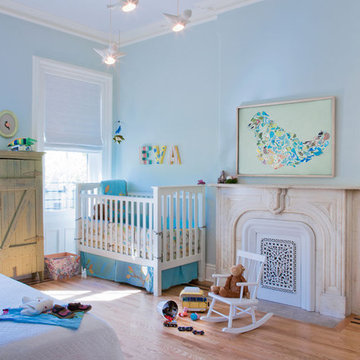
Modern mix with custom hand cut paper bird art. Photographed by Amy Braswell.
Cette image montre une chambre de bébé neutre traditionnelle avec un mur bleu et parquet clair.
Cette image montre une chambre de bébé neutre traditionnelle avec un mur bleu et parquet clair.
Rechargez la page pour ne plus voir cette annonce spécifique

Photo Credit: David Duncan Livingston
Exemple d'une salle à manger chic fermée et de taille moyenne avec un mur multicolore, un sol en bois brun et un sol marron.
Exemple d'une salle à manger chic fermée et de taille moyenne avec un mur multicolore, un sol en bois brun et un sol marron.
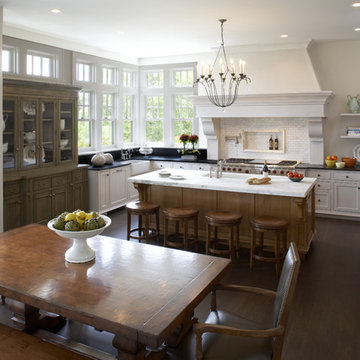
L. Cramer Luxury Home Kitchen
Photography: Jill Greer
Architecture: Ben Nelson
Furnishings: Gabberts Design Studio
Aménagement d'une cuisine américaine classique en bois brun avec un placard avec porte à panneau surélevé, une crédence blanche et un électroménager en acier inoxydable.
Aménagement d'une cuisine américaine classique en bois brun avec un placard avec porte à panneau surélevé, une crédence blanche et un électroménager en acier inoxydable.
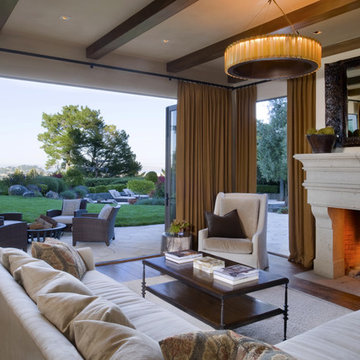
This Marin County project was constructed on a fast-track schedule. Design decisions and construction had to occur jointly in order to maintain aggressive critical-path deadlines. In order to ensure milestones were met, subcontractors, deliveries, and inspections were closely managed with clear communications between architect, designer, owner, and contractor.
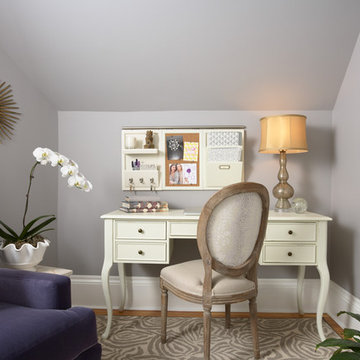
Our Minneapolis design studio gave this home office a feminine, fashion-inspired theme. The highlight of the space is the custom built-in desk and shelves. The room has a simple color scheme of gray, cream, white, and lavender, with a pop of purple added with the comfy accent chair. Medium-tone wood floors add a dash of warmth.
---
Project designed by Minneapolis interior design studio LiLu Interiors. They serve the Minneapolis-St. Paul area including Wayzata, Edina, and Rochester, and they travel to the far-flung destinations that their upscale clientele own second homes in.
---
For more about LiLu Interiors, click here: https://www.liluinteriors.com/
----
To learn more about this project, click here: https://www.liluinteriors.com/blog/portfolio-items/perfectly-suited/
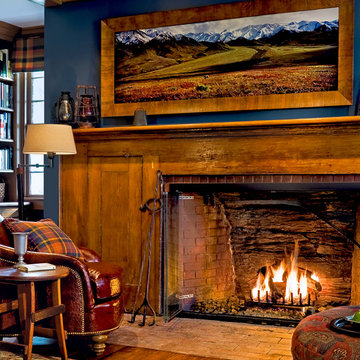
Country Home. Photographer: Rob Karosis
Réalisation d'un bureau tradition avec un mur bleu, un sol en bois brun, un manteau de cheminée en brique et une cheminée standard.
Réalisation d'un bureau tradition avec un mur bleu, un sol en bois brun, un manteau de cheminée en brique et une cheminée standard.

Cette photo montre un salon chic avec un mur beige, parquet foncé, une cheminée standard, un sol marron et éclairage.

This 1920 Craftsman home was remodeled in the early 80’s where a large family room was added off the back of the home. This remodel utilized the existing back porch as part of the kitchen. The 1980’s remodel created two issues that were addressed in the current kitchen remodel:
1. The new family room (with 15’ ceilings) added a very contemporary feel to the home. As one walked from the dining room (complete with the original stained glass and built-ins with leaded glass fronts) through the kitchen, into the family room, one felt as if they were walking into an entirely different home.
2. The ceiling height change in the enlarged kitchen created an eyesore.
The designer addressed these 2 issues by creating a galley kitchen utilizing a mid-tone glazed finish on alder over an updated version of a shaker door. This door had wider styles and rails and a deep bevel framing the inset panel, thus incorporating the traditional look of the shaker door in a more contemporary setting. By having the crown molding stained with an espresso finish, the eye is drawn across the room rather than up, minimizing the different ceiling heights. The back of the bar (viewed from the dining room) further incorporates the same espresso finish as an accent to create a paneled effect (Photo #1). The designer specified an oiled natural maple butcher block as the counter for the eating bar. The lighting over the bar, from Rejuvenation Lighting, is a traditional shaker style, but finished in antique copper creating a new twist on an old theme.
To complete the traditional feel, the designer specified a porcelain farm sink with a traditional style bridge faucet with porcelain lever handles. For additional storage, a custom tall cabinet in a denim-blue washed finish was designed to store dishes and pantry items (Photo #2).
Since the homeowners are avid cooks, the counters along the wall at the cook top were made 30” deep. The counter on the right of the cook top is maple butcher block; the remainder of the countertops are Silver and Gold Granite. Recycling is very important to the homeowner, so the designer incorporated an insulated copper door in the backsplash to the right of the ovens, which allows the homeowner to put all recycling in a covered exterior location (Photo #3). The 4 X 8” slate subway tile is a modern play on a traditional theme found in Craftsman homes (Photo #4).
The new kitchen fits perfectly as a traditional transition when viewed from the dining, and as a contemporary transition when viewed from the family room.

Normandy Designer Vince Weber worked closely with the homeowners throughout the design and construction process to ensure that their goals were being met. To achieve the results they desired they ultimately decided on a small addition to their kitchen, one that was well worth the options it created for their new kitchen.
Learn more about Designer and Architect Vince Weber: http://www.normandyremodeling.com/designers/vince-weber/
To learn more about this award-winning Normandy Remodeling Kitchen, click here: http://www.normandyremodeling.com/blog/2-time-award-winning-kitchen-in-wilmette

This formal living room with built in storage and a large square bay window is anchored by the vintage rug. The light grey walls offer a neutral backdrop and the blues and greens of the rug are brought out in cushions and a bench seat in the window.
Photo by Anna Stathaki

Cette photo montre une douche en alcôve principale et grise et blanche chic de taille moyenne avec un placard à porte shaker, des portes de placard blanches, une baignoire indépendante, un carrelage gris, un mur blanc, un sol en bois brun, un lavabo encastré, des carreaux de porcelaine, un plan de toilette en quartz modifié, une cabine de douche à porte battante et un plan de toilette blanc.
Idées déco de maisons classiques

Interior Design by Michele Hybner and Shawn Falcone. Photos by Amoura Productions
Exemple d'un salon chic ouvert avec une salle de réception, un mur marron, parquet foncé, une cheminée ribbon, un manteau de cheminée en pierre, un téléviseur fixé au mur et un sol marron.
Exemple d'un salon chic ouvert avec une salle de réception, un mur marron, parquet foncé, une cheminée ribbon, un manteau de cheminée en pierre, un téléviseur fixé au mur et un sol marron.
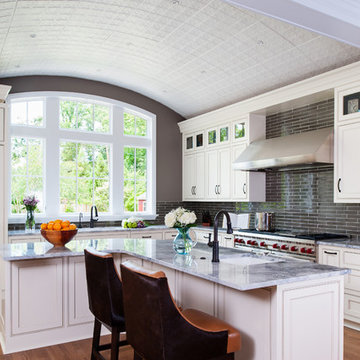
Kitchen with barrel vault ceiling.
Photography: Ansel Olsen
Aménagement d'une grande cuisine américaine encastrable classique en L avec un évier encastré, un placard à porte affleurante, des portes de placard blanches, plan de travail en marbre, une crédence grise, une crédence en carreau de verre, un sol en bois brun, îlot et un sol marron.
Aménagement d'une grande cuisine américaine encastrable classique en L avec un évier encastré, un placard à porte affleurante, des portes de placard blanches, plan de travail en marbre, une crédence grise, une crédence en carreau de verre, un sol en bois brun, îlot et un sol marron.
2




















