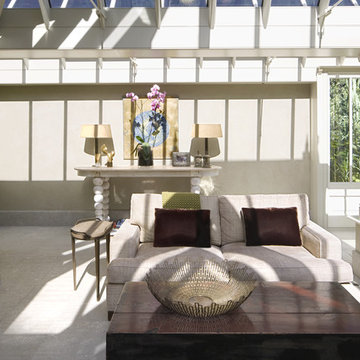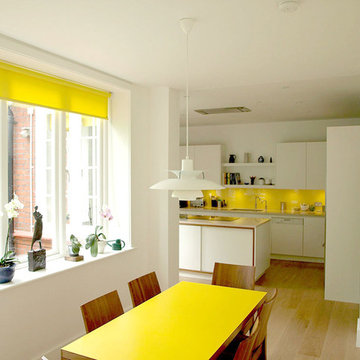Idées déco de maisons contemporaines
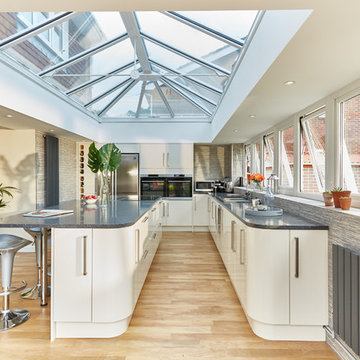
In terms of actual space, there's a lot of open real estate here. The kitchen island, countertops and window sill will all act as crucial storage space when this kitchen becomes a bustling family spot.
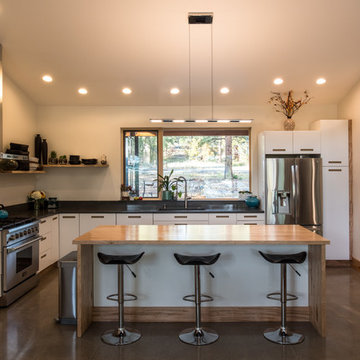
This 2 bedroom 2 bath home was designed using inspiration from the client as a collaboration between Mantell-Hecathorn Builders and Feeny Architect. This home offers a cool vibe in and out, with fine, homemade furniture by the owner, and Feeny designed steel posts and beams. Since Mantell-Hecathorn Builders is the only builder in Southwest Colorado to certify 100% of their homes to rigorous standards, including Department of Energy Zero Energy Ready, Energy Star, and Indoor airPlus, this home has certified indoor air quality, durability, and is low maintenance.
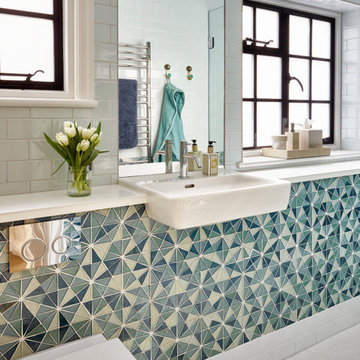
Cette image montre une salle d'eau design avec WC suspendus, un carrelage gris, un carrelage multicolore, un lavabo suspendu, un sol blanc, un plan de toilette blanc et une fenêtre.
Trouvez le bon professionnel près de chez vous
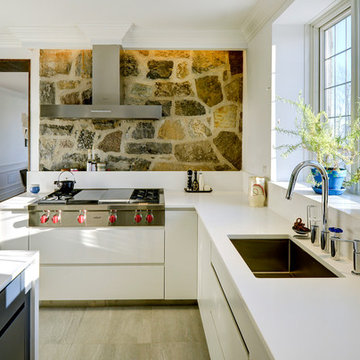
Inspiration pour une cuisine design avec un évier encastré, un placard à porte plane, des portes de placard blanches, une crédence multicolore, une crédence en carrelage de pierre, un électroménager en acier inoxydable, parquet clair et îlot.
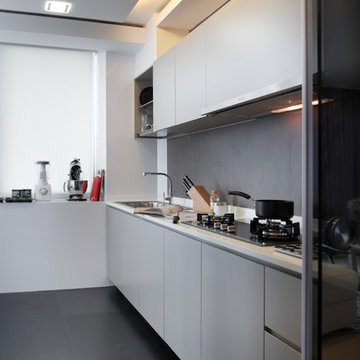
Aménagement d'une cuisine contemporaine avec un évier posé, un placard à porte plane, des portes de placard grises, une crédence grise et un sol noir.
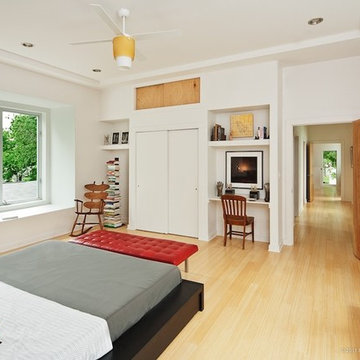
Construction on this 2400 square foot, modestly budgeted, green design-build project began after completing a large lot subdivision with the City of Austin and required all new utilities during construction.
In addition to a spatially expansive interior with eleven foot ceilings, we incorporated both North facing and South facing roofdecks of 400 square feet each, 800 square feet of covered outdoor living space on the ground floor and two huge cantilevered Master Bedroom window spaces.
In front, there is a street-facing covered front porch off the Master Bedroom and a sculptural storage room on the ground floor that the Clients anointed "il Ferro Tartaruga" (the Steel Turtle) and which is outfitted for a future Jacuzzi. This space is a built experiment of the Firm's research into parametric modeling, planarization routines and digital fabrication. Also all the steel was modeled in 3D allowing it to be all shop cut with no in-field cuts.
In retrospect, a super minimalist approach leveraged the structural engineering into creating extra-ordinary outdoor spaces, while a compact plan allows the indoors to naturally brush up against the building envelope and outside spaces.
A quote from the Client:
"This house is amazing to live in. I do Tai Chi on the decks. I like to look at my work with magnets on the iron tortoise. Tonight I watched the moon from the balcony. I'm very happy here. I feel like I am living in the sky sometimes."
photo: atelier wong
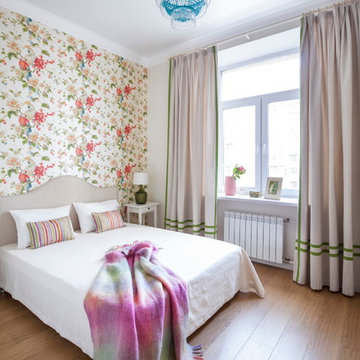
Дизайнер: Катя Чистова
Фотограф: Дмитрий Чистов
Inspiration pour une chambre parentale design avec un mur multicolore et un sol en bois brun.
Inspiration pour une chambre parentale design avec un mur multicolore et un sol en bois brun.
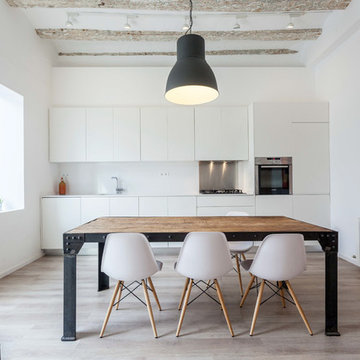
Cette image montre une cuisine américaine linéaire design de taille moyenne avec un placard à porte plane, des portes de placard blanches, une crédence blanche, un électroménager en acier inoxydable, parquet clair et aucun îlot.
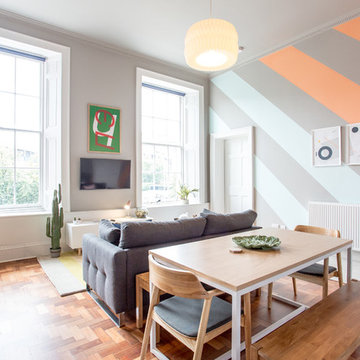
Turned a 4 bed student flat into a cool contemporary short term rental apartment in the heart of Edinburgh's city centre.
Done on a relatively slim budget
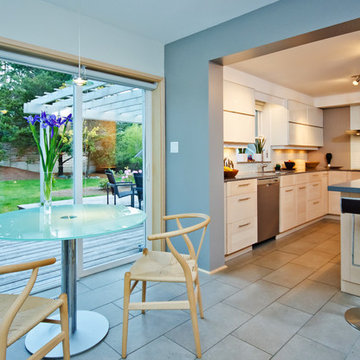
Cette photo montre une cuisine américaine tendance en bois clair avec un électroménager en acier inoxydable et un placard à porte plane.
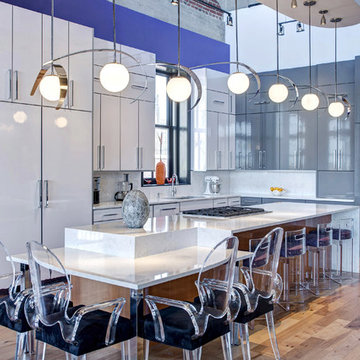
Builder: Tim McGowan – McGowan Brothers Development
Architect: Amy Scherer – M2 Architecture Studio
Tom Steck - Beck-Allen Cabinetry
Electrician: Rick Marshall & Matt Ellison – Marshall Electric, Inc.
Photographer: Matt Harrer
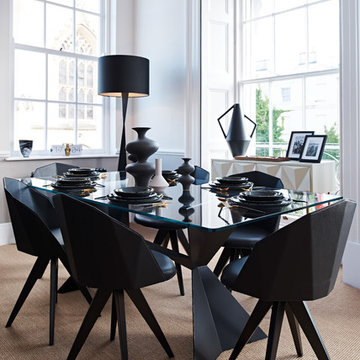
Adam Carter Photography
Cette photo montre une salle à manger tendance avec un mur blanc, moquette et un sol beige.
Cette photo montre une salle à manger tendance avec un mur blanc, moquette et un sol beige.
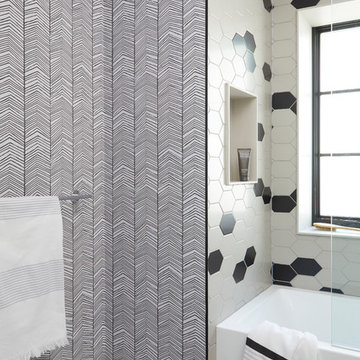
Idées déco pour une salle de bain contemporaine avec une baignoire en alcôve, un carrelage noir et blanc, un mur multicolore et un sol multicolore.
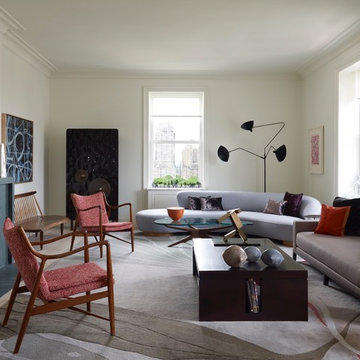
Architect/Designer: Matei LLC
Photographer: Joshua McHugh
Exemple d'un salon tendance avec un mur blanc et une cheminée standard.
Exemple d'un salon tendance avec un mur blanc et une cheminée standard.
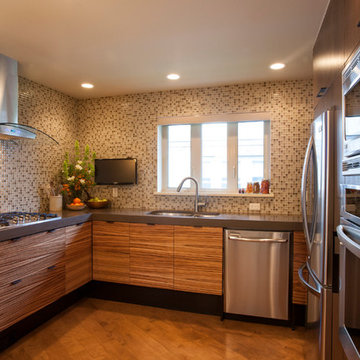
Merritt Design Photo
Idées déco pour une cuisine américaine contemporaine en U et bois brun avec un évier 2 bacs, un placard à porte plane, une crédence multicolore, une crédence en mosaïque, un électroménager en acier inoxydable, un plan de travail en surface solide et parquet clair.
Idées déco pour une cuisine américaine contemporaine en U et bois brun avec un évier 2 bacs, un placard à porte plane, une crédence multicolore, une crédence en mosaïque, un électroménager en acier inoxydable, un plan de travail en surface solide et parquet clair.
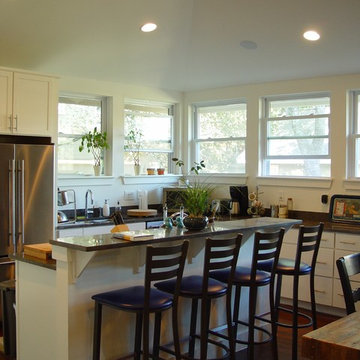
Open kitchen plan with windows
Idée de décoration pour une cuisine design avec un électroménager en acier inoxydable et des portes de placard blanches.
Idée de décoration pour une cuisine design avec un électroménager en acier inoxydable et des portes de placard blanches.
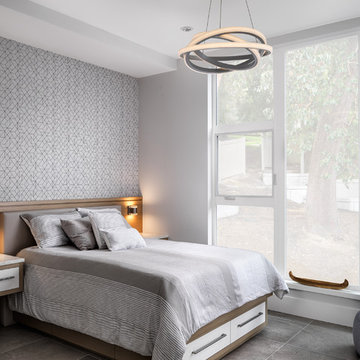
Aménagement d'une chambre contemporaine avec un mur gris, aucune cheminée et un sol gris.
Idées déco de maisons contemporaines
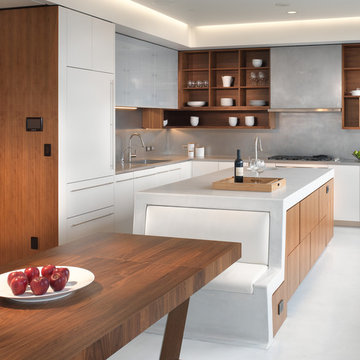
Photo Credits: Rien van Rijthoven
Inspiration pour une cuisine américaine encastrable design en L et bois brun avec îlot, un placard sans porte, un plan de travail en béton, un évier 1 bac et une crédence grise.
Inspiration pour une cuisine américaine encastrable design en L et bois brun avec îlot, un placard sans porte, un plan de travail en béton, un évier 1 bac et une crédence grise.
8



















