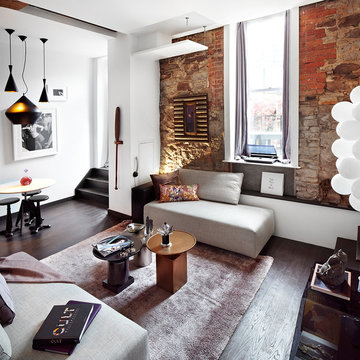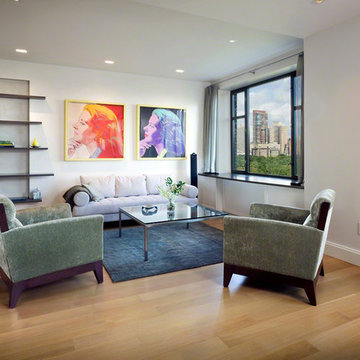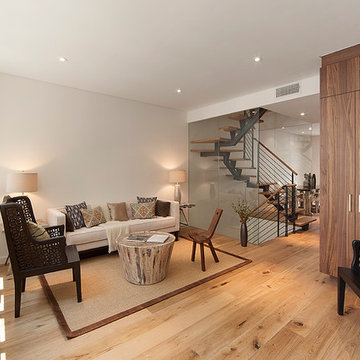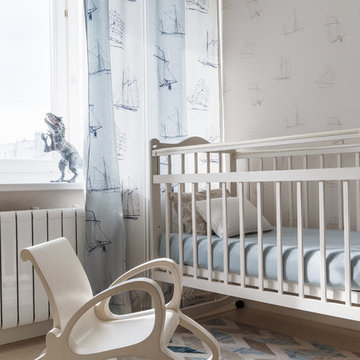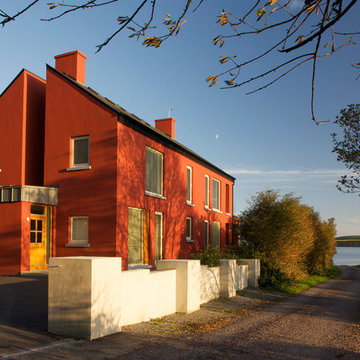Idées déco de maisons contemporaines
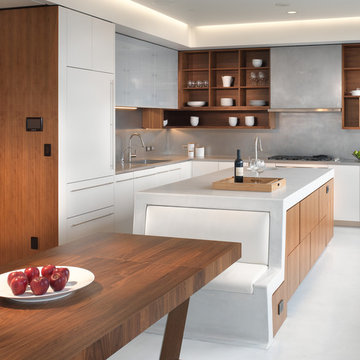
Photo Credits: Rien van Rijthoven
Inspiration pour une cuisine américaine encastrable design en L et bois brun avec îlot, un placard sans porte, un plan de travail en béton, un évier 1 bac et une crédence grise.
Inspiration pour une cuisine américaine encastrable design en L et bois brun avec îlot, un placard sans porte, un plan de travail en béton, un évier 1 bac et une crédence grise.
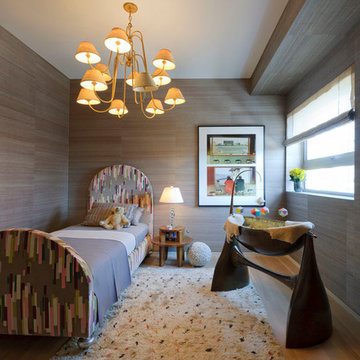
Natural Wood Floors | Natural Finish | Wide Plank | White Oak | Living room Manhattan | Smooth | Character Oak | Hardwood Living room Floors | Manhattan | Hardwax Oil | Custom Flooring | Design | Bedroom |
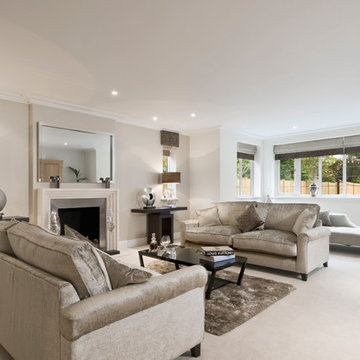
Cette image montre un salon design de taille moyenne avec un mur beige, moquette, une cheminée standard, un manteau de cheminée en métal, un sol beige, une salle de réception et aucun téléviseur.
Trouvez le bon professionnel près de chez vous
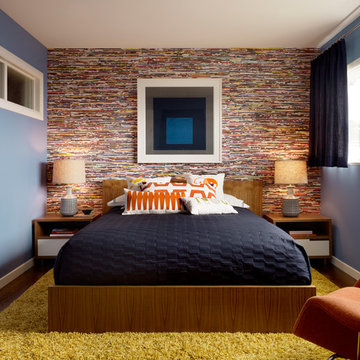
Matthew Millman
Idées déco pour une chambre contemporaine avec un mur bleu, parquet foncé et aucune cheminée.
Idées déco pour une chambre contemporaine avec un mur bleu, parquet foncé et aucune cheminée.
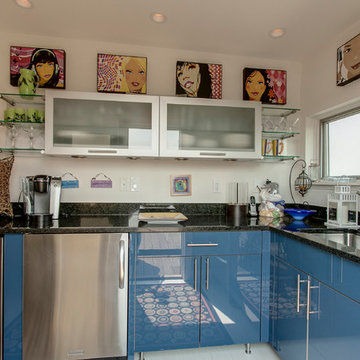
Cette image montre une cuisine design de taille moyenne avec un évier encastré, un placard à porte plane, des portes de placard bleues, un électroménager en acier inoxydable et aucun îlot.
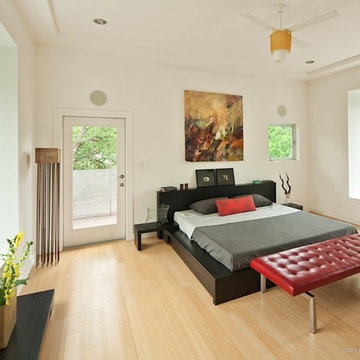
Construction on this 2400 square foot, modestly budgeted, green design-build project began after completing a large lot subdivision with the City of Austin and required all new utilities during construction.
In addition to a spatially expansive interior with eleven foot ceilings, we incorporated both North facing and South facing roofdecks of 400 square feet each, 800 square feet of covered outdoor living space on the ground floor and two huge cantilevered Master Bedroom window spaces.
In front, there is a street-facing covered front porch off the Master Bedroom and a sculptural storage room on the ground floor that the Clients anointed "il Ferro Tartaruga" (the Steel Turtle) and which is outfitted for a future Jacuzzi. This space is a built experiment of the Firm's research into parametric modeling, planarization routines and digital fabrication. Also all the steel was modeled in 3D allowing it to be all shop cut with no in-field cuts.
In retrospect, a super minimalist approach leveraged the structural engineering into creating extra-ordinary outdoor spaces, while a compact plan allows the indoors to naturally brush up against the building envelope and outside spaces.
A quote from the Client:
"This house is amazing to live in. I do Tai Chi on the decks. I like to look at my work with magnets on the iron tortoise. Tonight I watched the moon from the balcony. I'm very happy here. I feel like I am living in the sky sometimes."
photo: atelier wong
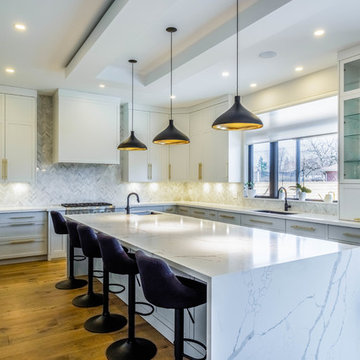
Inspiration pour une cuisine design en L avec un évier encastré, un placard à porte vitrée, des portes de placard blanches, une crédence grise, un électroménager en acier inoxydable, un sol en bois brun, îlot, un plan de travail blanc et fenêtre au-dessus de l'évier.
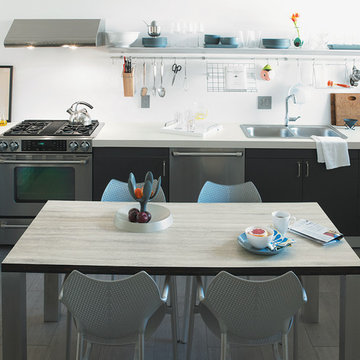
Elegant and impactful, 3458 Travertine Silver 180fx® Formica® brand laminate is stunning in kitchens and baths. Innovative and appealing, 180fx® patterns only repeat after 5 feet! Get your free sample, now! http://www.formica.com/en/us/products/180fx/details?di=NA_US_180FX_03458
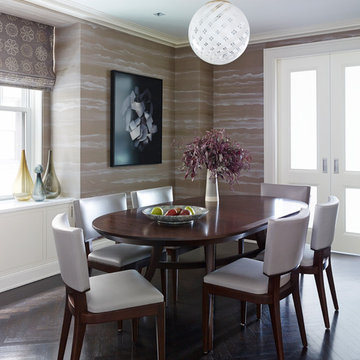
Cette image montre une salle à manger design avec un mur multicolore, parquet foncé et un sol marron.
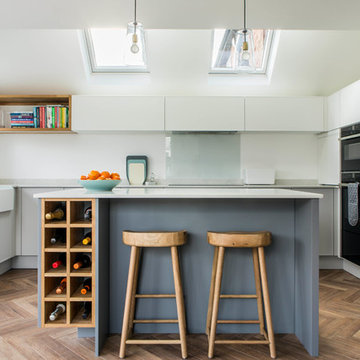
Idées déco pour une cuisine contemporaine avec îlot, un évier de ferme, un placard à porte plane, des portes de placard blanches, une crédence en feuille de verre, un électroménager noir, parquet clair, un plan de travail gris et fenêtre au-dessus de l'évier.
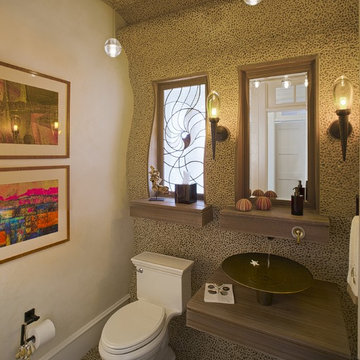
Photo by: John Jenkins, Image Source Inc
Aménagement d'une salle de bain contemporaine avec une vasque, un plan de toilette en bois, une plaque de galets et WC à poser.
Aménagement d'une salle de bain contemporaine avec une vasque, un plan de toilette en bois, une plaque de galets et WC à poser.
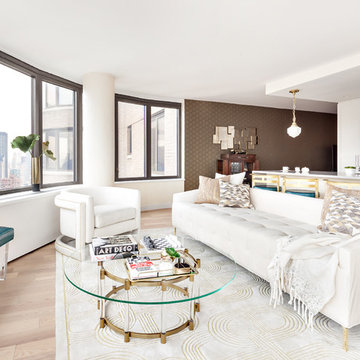
Cette image montre un salon design ouvert avec un mur blanc, parquet clair et aucune cheminée.
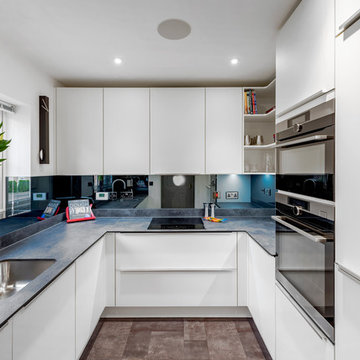
Réalisation d'une cuisine design en U avec un évier 1 bac, un placard à porte plane, des portes de placard blanches, une crédence miroir, un électroménager noir, aucun îlot, un sol marron, un plan de travail gris et fenêtre au-dessus de l'évier.
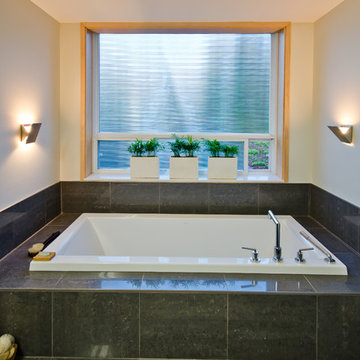
Aménagement d'une salle de bain contemporaine avec une baignoire posée et un carrelage gris.
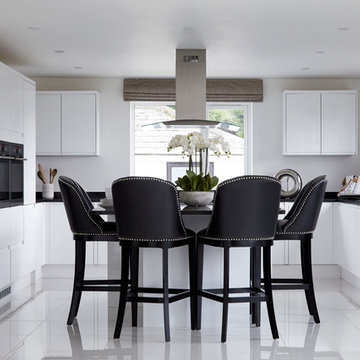
Inspiration pour une grande cuisine design en U avec un évier encastré, un placard à porte plane, des portes de placard blanches, un électroménager noir, îlot, un sol blanc, plan de travail noir et fenêtre au-dessus de l'évier.
Idées déco de maisons contemporaines
9



















