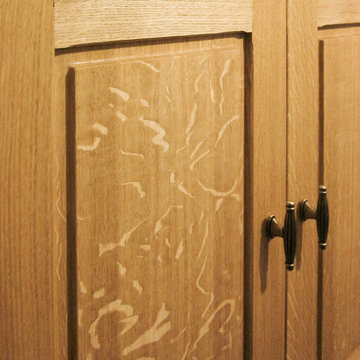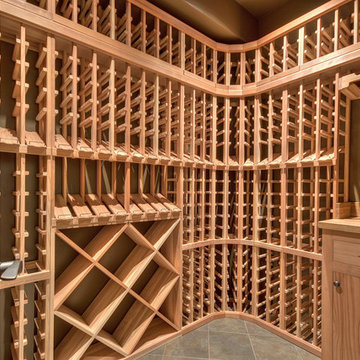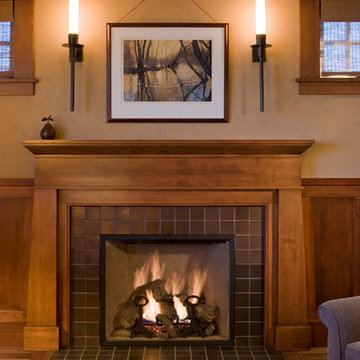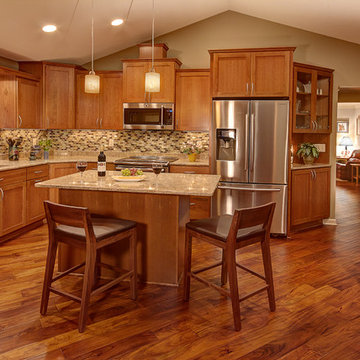Idées déco de maisons craftsman de couleur bois

Cette photo montre un grand salon craftsman ouvert avec une salle de réception, un mur marron, un sol en bois brun, une cheminée standard et un manteau de cheminée en carrelage.
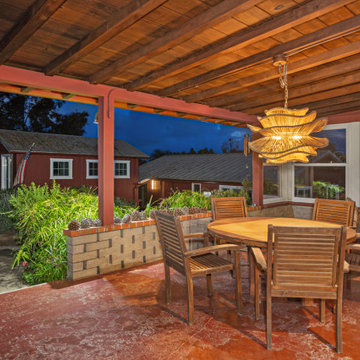
Outdoor Patio with Chandelier and concrete from the 1940's. We decided to stay with the architecture of the home.
The transformation of this ranch-style home in Carlsbad, CA, exemplifies a perfect blend of preserving the charm of its 1940s origins while infusing modern elements to create a unique and inviting space. By incorporating the clients' love for pottery and natural woods, the redesign pays homage to these preferences while enhancing the overall aesthetic appeal and functionality of the home. From building new decks and railings, surf showers, a reface of the home, custom light up address signs from GR Designs Line, and more custom elements to make this charming home pop.
The redesign carefully retains the distinctive characteristics of the 1940s style, such as architectural elements, layout, and overall ambiance. This preservation ensures that the home maintains its historical charm and authenticity while undergoing a modern transformation. To infuse a contemporary flair into the design, modern elements are strategically introduced. These modern twists add freshness and relevance to the space while complementing the existing architectural features. This balanced approach creates a harmonious blend of old and new, offering a timeless appeal.
The design concept revolves around the clients' passion for pottery and natural woods. These elements serve as focal points throughout the home, lending a sense of warmth, texture, and earthiness to the interior spaces. By integrating pottery-inspired accents and showcasing the beauty of natural wood grains, the design celebrates the clients' interests and preferences. A key highlight of the redesign is the use of custom-made tile from Japan, reminiscent of beautifully glazed pottery. This bespoke tile adds a touch of artistry and craftsmanship to the home, elevating its visual appeal and creating a unique focal point. Additionally, fabrics that evoke the elements of the ocean further enhance the connection with the surrounding natural environment, fostering a serene and tranquil atmosphere indoors.
The overall design concept aims to evoke a warm, lived-in feeling, inviting occupants and guests to relax and unwind. By incorporating elements that resonate with the clients' personal tastes and preferences, the home becomes more than just a living space—it becomes a reflection of their lifestyle, interests, and identity.
In summary, the redesign of this ranch-style home in Carlsbad, CA, successfully merges the charm of its 1940s origins with modern elements, creating a space that is both timeless and distinctive. Through careful attention to detail, thoughtful selection of materials, rebuilding of elements outside to add character, and a focus on personalization, the home embodies a warm, inviting atmosphere that celebrates the clients' passions and enhances their everyday living experience.
This project is on the same property as the Carlsbad Cottage and is a great journey of new and old.
Redesign of the kitchen, bedrooms, and common spaces, custom made tile, appliances from GE Monogram Cafe, bedroom window treatments custom from GR Designs Line, Lighting and Custom Address Signs from GR Designs Line, Custom Surf Shower, and more.
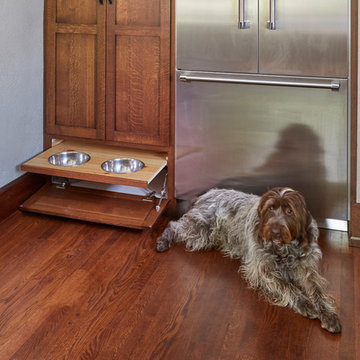
Mike Kaskel, photographer
Wood Specialties, Inc., cabinetmaker
Cette image montre une cuisine craftsman en bois brun de taille moyenne avec un évier de ferme, un placard à porte shaker, un plan de travail en quartz modifié, une crédence blanche, une crédence en carrelage métro, un électroménager en acier inoxydable, un sol en bois brun, îlot, un sol marron et un plan de travail blanc.
Cette image montre une cuisine craftsman en bois brun de taille moyenne avec un évier de ferme, un placard à porte shaker, un plan de travail en quartz modifié, une crédence blanche, une crédence en carrelage métro, un électroménager en acier inoxydable, un sol en bois brun, îlot, un sol marron et un plan de travail blanc.
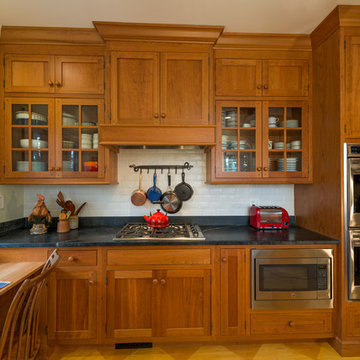
Photography - Steve Heyl, Designer - David Allgyer, Manufacturer - Lancaster Cabinet Company
Idées déco pour une maison craftsman.
Idées déco pour une maison craftsman.
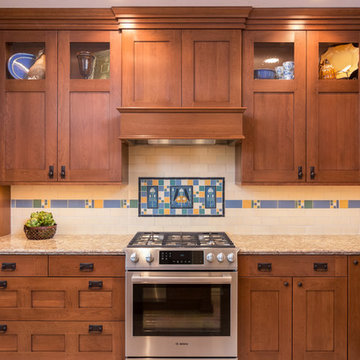
Inspiration pour une cuisine américaine craftsman en bois brun avec une crédence en céramique, îlot, un placard à porte shaker, un plan de travail en granite, une crédence beige et un électroménager en acier inoxydable.

Inspiration pour une salle d'eau craftsman en bois brun de taille moyenne avec un placard à porte shaker, WC séparés, un mur orange, un sol en carrelage de porcelaine, un lavabo encastré, un plan de toilette en quartz, un sol gris et une baignoire posée.

CJ South
Idée de décoration pour une façade de maison marron craftsman de plain-pied avec un revêtement mixte et un toit à quatre pans.
Idée de décoration pour une façade de maison marron craftsman de plain-pied avec un revêtement mixte et un toit à quatre pans.

Aménagement d'une porte d'entrée craftsman de taille moyenne avec un mur marron, sol en béton ciré, une porte simple et une porte en bois foncé.
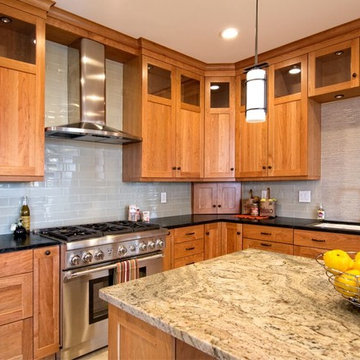
Réalisation d'une cuisine américaine craftsman en U et bois clair de taille moyenne avec un évier posé, un placard à porte vitrée, un plan de travail en granite, une crédence grise, une crédence en carrelage métro, un électroménager en acier inoxydable et îlot.
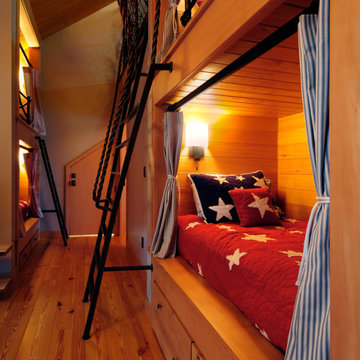
Exemple d'une chambre mansardée ou avec mezzanine craftsman de taille moyenne avec un mur marron, un sol en bois brun et un sol marron.
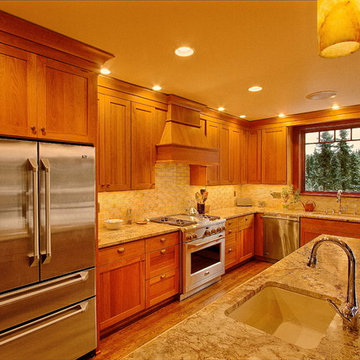
Exemple d'une cuisine américaine craftsman en L et bois brun de taille moyenne avec un évier encastré, un placard à porte shaker, un plan de travail en granite, une crédence beige, une crédence en carrelage métro, un électroménager en acier inoxydable, un sol en bois brun, îlot et un sol beige.
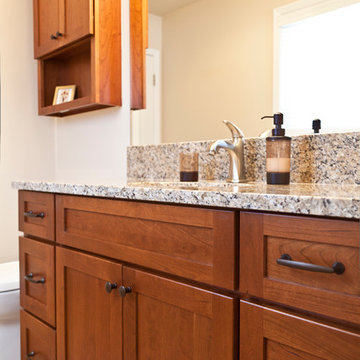
Janee' Hartman
Idée de décoration pour une salle de bain craftsman en bois brun avec un lavabo encastré, un placard à porte plane, un plan de toilette en granite, WC séparés, un carrelage beige, des carreaux de porcelaine et un sol en carrelage de porcelaine.
Idée de décoration pour une salle de bain craftsman en bois brun avec un lavabo encastré, un placard à porte plane, un plan de toilette en granite, WC séparés, un carrelage beige, des carreaux de porcelaine et un sol en carrelage de porcelaine.
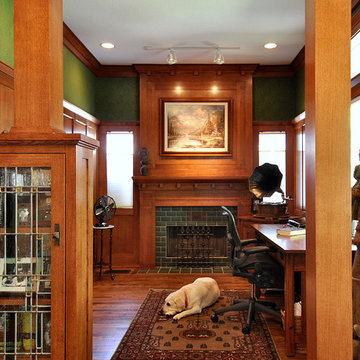
Remodel in historical Munger Place, this house is a Craftsman Style Reproduction built in the 1980's. The Kitchen and Study were remodeled to be more in keeping with the Craftsman style originally intended for home.
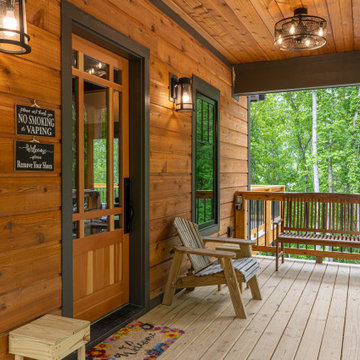
Welcoming entrance let's you know that you have made it and it is time to relax
Cette photo montre une porte d'entrée craftsman de taille moyenne avec une porte en bois clair et un plafond en bois.
Cette photo montre une porte d'entrée craftsman de taille moyenne avec une porte en bois clair et un plafond en bois.

A modern dresser, in solid walnut, for this modern but classic home.
This kitchen was designed around the idea of a ‘modern dresser’. We love rework and renew traditional kitchen typologies and the dresser, as a piece of kitchen furniture, seemed ripe for the challenge.
With the client's love of dark timber, solid walnut was a great choice. Our first move was to float the piece off the floor, which increased the perception of space in the room. It’s a great feature that helps to avoided the bulkiness from which some kitchens suffer. A reading seat was incorporated, complete with Anglepoise lamp, with a backrest lined in solid hardwood.
Walnut was used for all the feature elements in the kitchen, including a floating bookcase and lined entrance way. The drawers and cabinetry, in contrast to the walnut, were finished in a crisp, clean, block grey. A contemporary, white Aga finished the design.
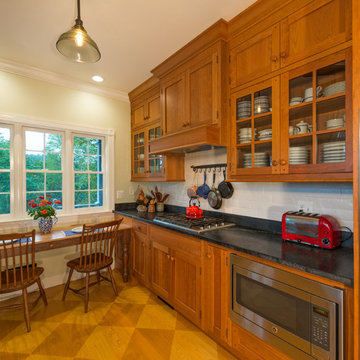
Photography - Steve Heyl, Designer - David Allgyer, Manufacturer - Lancaster Cabinet Company
Cette photo montre une cuisine parallèle craftsman en bois brun fermée et de taille moyenne avec un évier de ferme, un placard avec porte à panneau encastré, un plan de travail en stéatite, une crédence blanche, une crédence en céramique, un électroménager en acier inoxydable, un sol en bois brun, aucun îlot, un sol marron et plan de travail noir.
Cette photo montre une cuisine parallèle craftsman en bois brun fermée et de taille moyenne avec un évier de ferme, un placard avec porte à panneau encastré, un plan de travail en stéatite, une crédence blanche, une crédence en céramique, un électroménager en acier inoxydable, un sol en bois brun, aucun îlot, un sol marron et plan de travail noir.
Idées déco de maisons craftsman de couleur bois
4



















