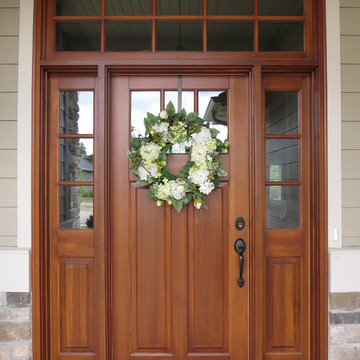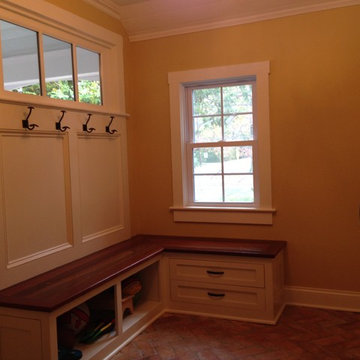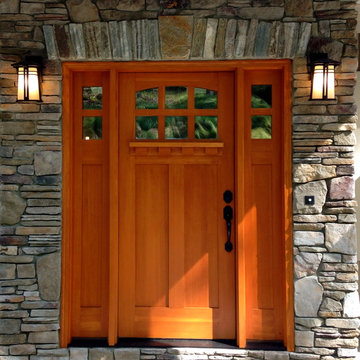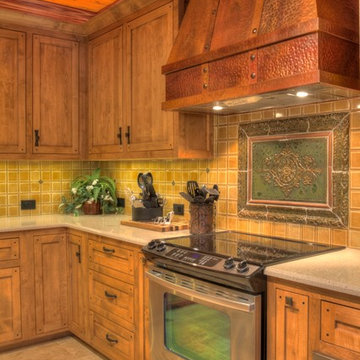Idées déco de maisons craftsman de couleur bois
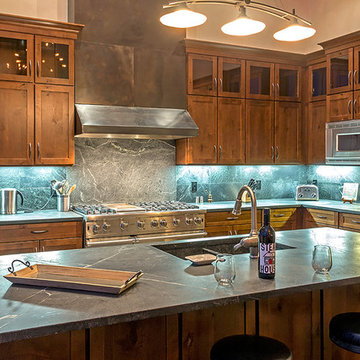
Exemple d'une cuisine ouverte craftsman en L et bois brun de taille moyenne avec un évier 2 bacs, un placard à porte shaker, un plan de travail en stéatite, un électroménager en acier inoxydable, parquet foncé et îlot.
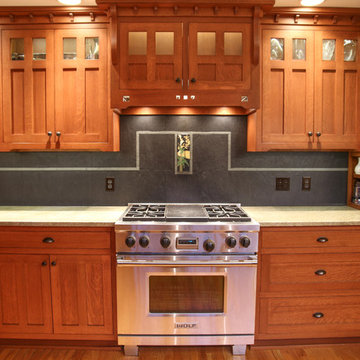
Rose Hill Photography
Idée de décoration pour une cuisine américaine craftsman en L et bois brun de taille moyenne avec un évier de ferme, un placard avec porte à panneau encastré, un plan de travail en granite, une crédence grise, une crédence en carrelage de pierre, un électroménager en acier inoxydable et parquet clair.
Idée de décoration pour une cuisine américaine craftsman en L et bois brun de taille moyenne avec un évier de ferme, un placard avec porte à panneau encastré, un plan de travail en granite, une crédence grise, une crédence en carrelage de pierre, un électroménager en acier inoxydable et parquet clair.
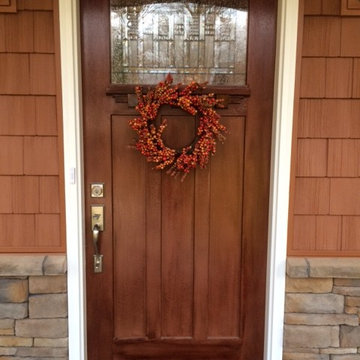
Masonite Barrington Craftsman fiberglass door with antique black decorative glass. Sure-Loc decorative hardware
Cette image montre une entrée craftsman.
Cette image montre une entrée craftsman.
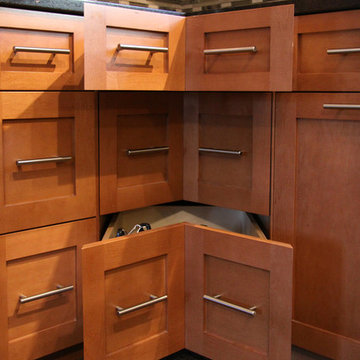
Functional corner drawers with shaker style doors.
Inspiration pour une maison craftsman de taille moyenne.
Inspiration pour une maison craftsman de taille moyenne.
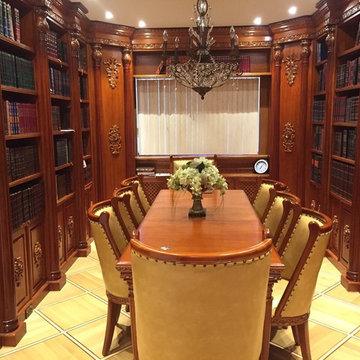
Exemple d'un grand bureau craftsman avec un sol en carrelage de céramique et un bureau indépendant.

Réalisation d'un hall d'entrée craftsman de taille moyenne avec un mur beige, un sol en ardoise, une porte simple et une porte en bois clair.
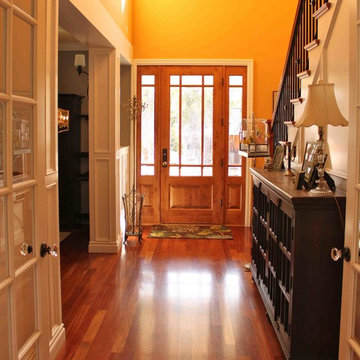
Matt Lathrop, Focus Realty
Inspiration pour une entrée craftsman.
Inspiration pour une entrée craftsman.
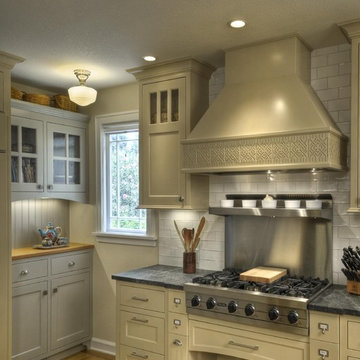
Complete kitchen remodel. Open up space to other rooms while reoganizing layout of appliances and work areas.
"copyright Image Center/Marco Zecchin"
Idée de décoration pour une cuisine beige et blanche craftsman avec un électroménager en acier inoxydable, une crédence en carrelage métro et un plan de travail en stéatite.
Idée de décoration pour une cuisine beige et blanche craftsman avec un électroménager en acier inoxydable, une crédence en carrelage métro et un plan de travail en stéatite.
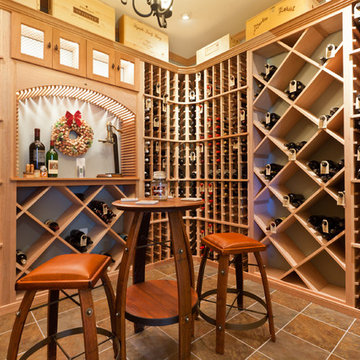
catinaanderson.com/photography
Réalisation d'une cave à vin craftsman de taille moyenne avec un sol en carrelage de porcelaine et des casiers losange.
Réalisation d'une cave à vin craftsman de taille moyenne avec un sol en carrelage de porcelaine et des casiers losange.

The family room is the primary living space in the home, with beautifully detailed fireplace and built-in shelving surround, as well as a complete window wall to the lush back yard. The stained glass windows and panels were designed and made by the homeowner.
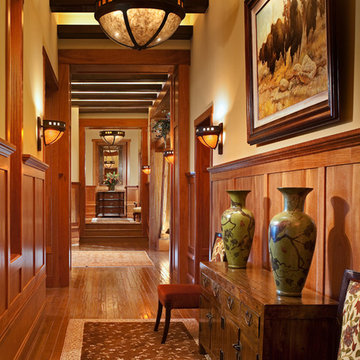
Grand hallway with Craftsman style light fixtures, wood wainscoting, hallway runners, wooden ceiling beams, and a decorative chest and urns.
Inspiration pour un couloir craftsman.
Inspiration pour un couloir craftsman.

This Mission style guest bath accommodated both guest bedrooms and the great room (hence it's rich red theme instead of blue or green.) The Shaker style cabinets are maple with bronze vine/leaf hardware and the mirror is reminiscent of a folk art frame. The shower curtain is a patchwork, mimicking the quilts on the guest beds. The tile floor is new and includes some subtle patterning.
Photo Credit: Robert Thien
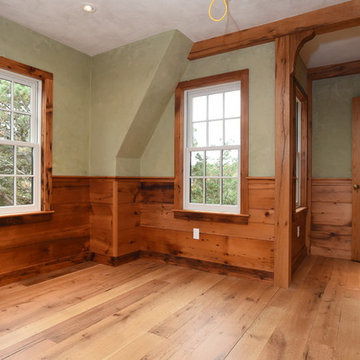
Idées déco pour une chambre d'amis craftsman de taille moyenne avec un mur vert, parquet clair, aucune cheminée et un sol beige.

This project was an historic renovation located on Narragansett Point in Newport, RI returning the structure to a single family house. The stunning porch running the length of the first floor and overlooking the bay served as the focal point for the design work. The view of the bay from the great octagon living room and outdoor porch is the heart of this waterfront home. The exterior was restored to 19th century character. Craftsman inspired details directed the character of the interiors. The entry hall is paneled in butternut, a traditional material for boat interiors.
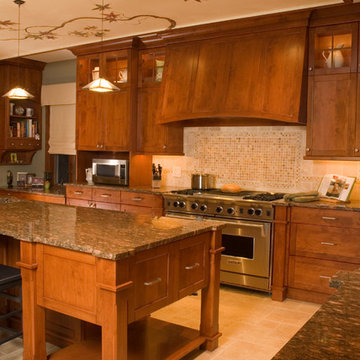
Karl Mattson Photo.com
Idée de décoration pour une grande cuisine américaine craftsman en L et bois brun avec un évier de ferme, un placard à porte shaker, une crédence beige, une crédence en carrelage de pierre, un électroménager en acier inoxydable, un sol en carrelage de porcelaine et îlot.
Idée de décoration pour une grande cuisine américaine craftsman en L et bois brun avec un évier de ferme, un placard à porte shaker, une crédence beige, une crédence en carrelage de pierre, un électroménager en acier inoxydable, un sol en carrelage de porcelaine et îlot.
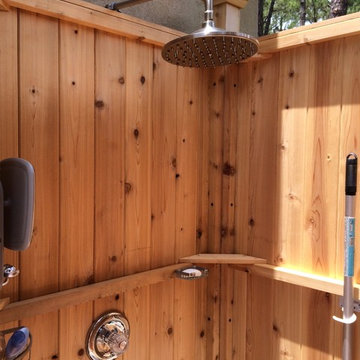
Add Lattice to your Shower Panels with our custom Lattice Panel option. The Lattice option can be bench crafted for any shower kit model! Framed in 1 x cedar stock and built in to the doors as well, this is a great new style option for our shower kit collection!
Idées déco de maisons craftsman de couleur bois
5



















