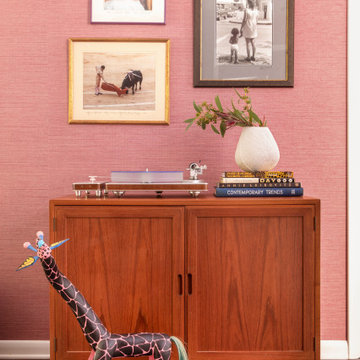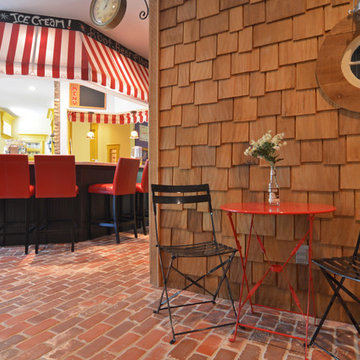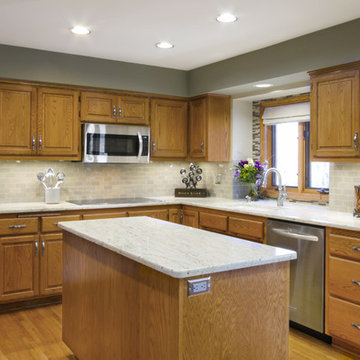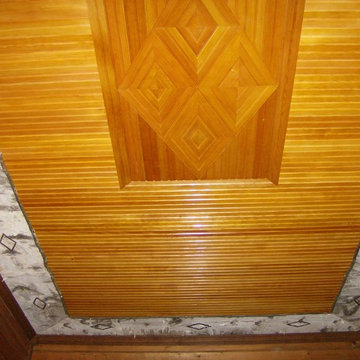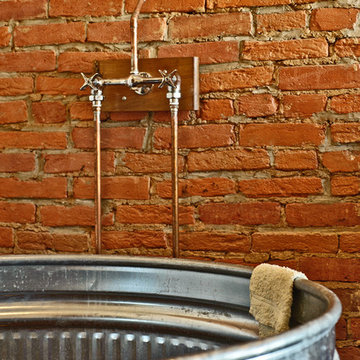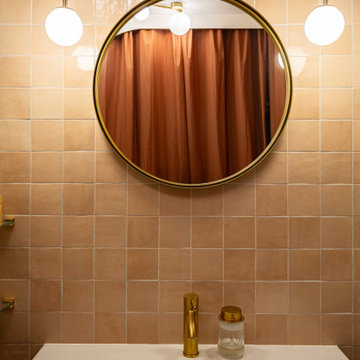Idées déco de maisons éclectiques de couleur bois

Client's home office/study. Madeline Weinrib rug.
Photos by David Duncan Livingston
Inspiration pour un grand bureau bohème avec une cheminée standard, un manteau de cheminée en béton, un bureau indépendant, un mur beige, un sol en bois brun et un sol marron.
Inspiration pour un grand bureau bohème avec une cheminée standard, un manteau de cheminée en béton, un bureau indépendant, un mur beige, un sol en bois brun et un sol marron.
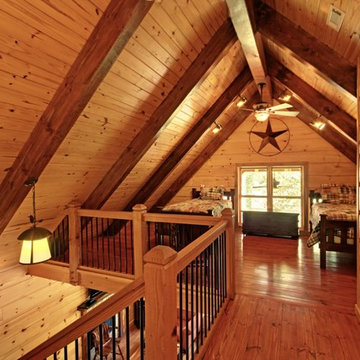
Tucked under the eaves of the cabin, the sleeping loft feels like an elegant tree house.
Idée de décoration pour une chambre mansardée ou avec mezzanine bohème de taille moyenne avec un mur marron, un sol en bois brun et aucune cheminée.
Idée de décoration pour une chambre mansardée ou avec mezzanine bohème de taille moyenne avec un mur marron, un sol en bois brun et aucune cheminée.
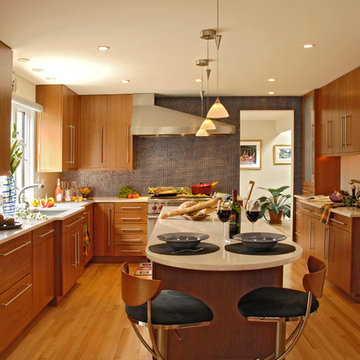
Columbia, Maryland Eclectic Kitchen design by #JenniferGilmer
http://www.gilmerkitchens.com/
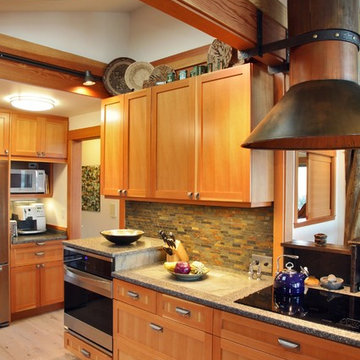
A wall oven is set slightly higher than the adjacent counter for ease of use. A special roll out countertop allows the coffee maker to be filled with water and slide back underneath the microwave. A collection of Native American baskets and old spice tins occupy the vaulted space above the upper cabinets.
Micheal Stadler
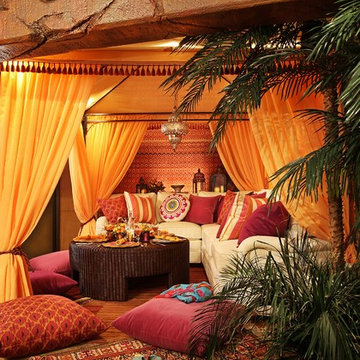
A wonderful vignette from Urso Design showing Moroccan design ideas.
Idées déco pour une salle de séjour éclectique de taille moyenne avec un mur orange, moquette et un sol orange.
Idées déco pour une salle de séjour éclectique de taille moyenne avec un mur orange, moquette et un sol orange.

Our design for the façade of this house contains many references to the work of noted Bay Area architect Bernard Maybeck. The concrete exterior panels, aluminum windows designed to echo industrial steel sash, redwood log supporting the third floor breakfast deck, curving trellises and concrete fascia panels all reference Maybeck’s work. However, the overall design is quite original in its combinations of forms, eclectic references and reinterpreting of motifs. The use of steel detailing in the trellis’ rolled c-channels, the railings and the strut supporting the redwood log bring these motifs gently into the 21st Century. The house was intended to respect its immediate surroundings while also providing an opportunity to experiment with new materials and unconventional applications of common materials, much as Maybeck did during his own time.

Exemple d'une petite salle à manger ouverte sur la cuisine éclectique avec un mur blanc.
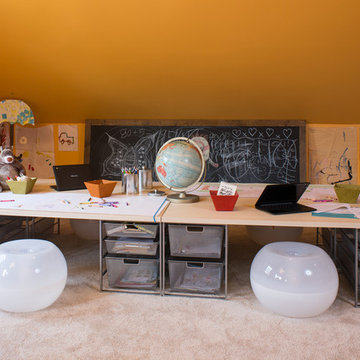
Exemple d'une chambre neutre de 4 à 10 ans éclectique avec un mur jaune et moquette.
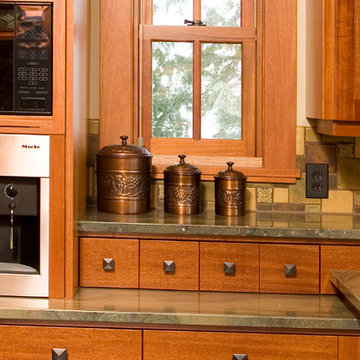
Where to store little stuff like cookie cutters? In cubbyhole drawers! See more of this kitchen at: http://www.spaceplanner.com/Island_Home_with_Island_Kitchen.html
Photo: Roger Turk, Northlight Photography

Exemple d'un escalier éclectique en L de taille moyenne avec des marches en moquette, des contremarches en moquette et un garde-corps en bois.
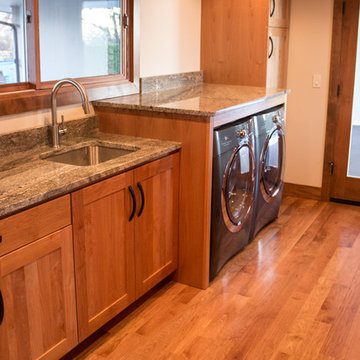
You wouldn't believe this was the same space if you had seen the 'before'. We opened an interior wall, and reconfigured the space to maximize both cooking function and family gathering.
Cabinetry is Alder with a natural finish. Floors are finish-in-place Hickory (solid) with a light/medium stain. Counter tops are granite.
This is just one part of this whole-house renovation. The interior was stripped to bare framing with all new electrical, plumbing, mechanical and then all the finishes as well.

Built-in bookcases were painted, refaced and the background papered with cocoa grasscloth. This holds the clients extensive collection of art and artifacts. Orange and blue are the inspiring colors for the design.
Susan Gilmore Photography

Photo: Amelia Hallsworth © 2014 Houzz
Inspiration pour une cuisine bohème en inox avec un placard à porte plane, un plan de travail en bois, une crédence blanche, une crédence en carrelage métro et un sol en bois brun.
Inspiration pour une cuisine bohème en inox avec un placard à porte plane, un plan de travail en bois, une crédence blanche, une crédence en carrelage métro et un sol en bois brun.
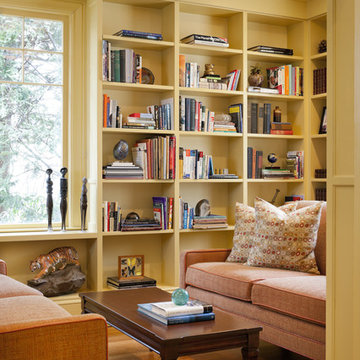
Renovation/Interior Design Services.
Photography: Greg Premru Photography
Exemple d'un salon éclectique avec une bibliothèque ou un coin lecture.
Exemple d'un salon éclectique avec une bibliothèque ou un coin lecture.
Idées déco de maisons éclectiques de couleur bois
11



















