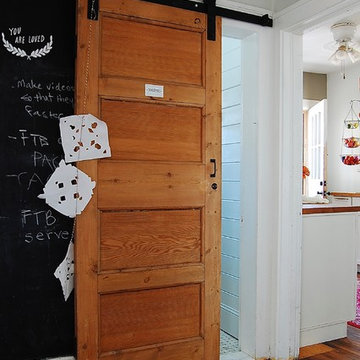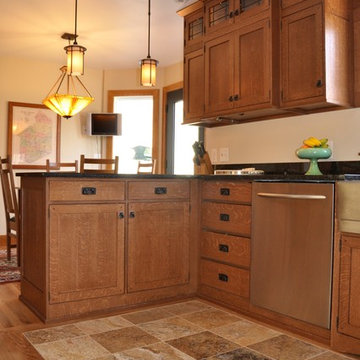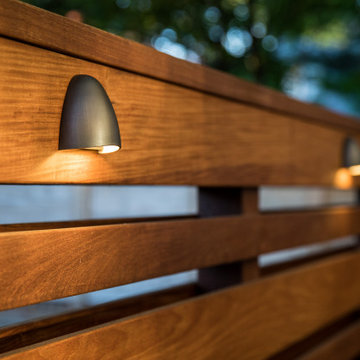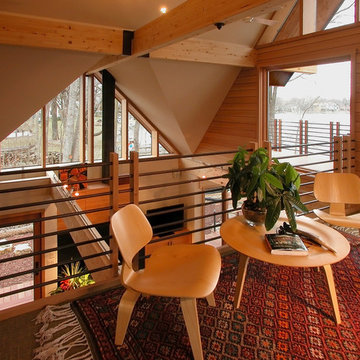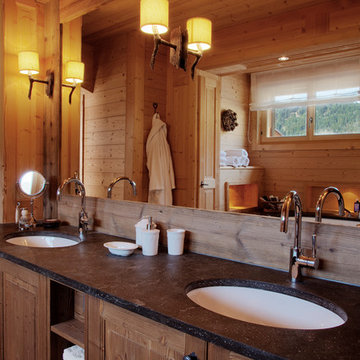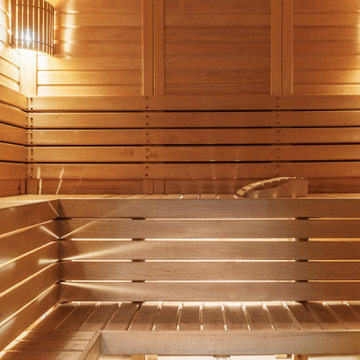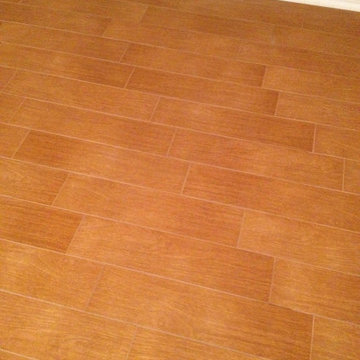Idées déco de maisons éclectiques de couleur bois
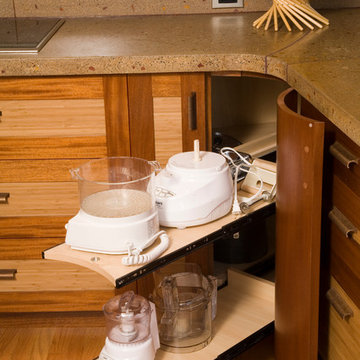
Here is another version of a diagonal corner pullout. This time we curved the door to provide a bit more usable storage along the leading edge. See more of this kitchen at: http://www.spaceplanner.com/Gallery_Kitchen.html
Photo: Roger Turk, Northlight Photography
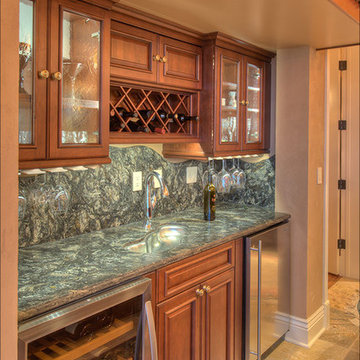
Treve Johnson Photography
Cette photo montre un bar de salon éclectique.
Cette photo montre un bar de salon éclectique.
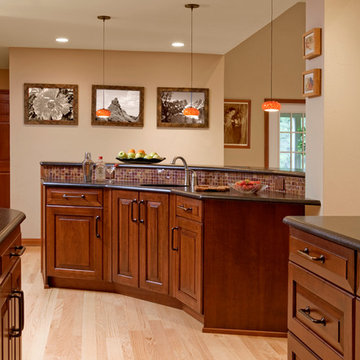
This kitchen featuring a bar area offers the family a multi-function space conducive to their entertaining lifestyle. The kitchen peninsula opens up to the living room and breakfast room, providing an expansive environment for family, friends, and guests to interact, and the layout allows for an easy flow from one space to the next. The classic cherry, raised panel cabinetry contrasts with the light, red oak hardwood flooring throughout, creating a play of dark and light. The red onyx tile backsplash located above the Wolf Professional Series cooktop ties together the cherry cabinetry and the brushed Indian Black granite countertops. A wall of built-in cabinetry provides the perfect place to house a double wall oven, Sub Zero refrigerator, and multi-zone wine cooler located conveniently adjacent to the bar area, and the central kitchen island offers additional useable counter space. A double access, glass door wall cabinet was installed where a wall previously existed, allowing more natural light to flood into the kitchen. The new bar area features red onyx mosaic tiles on a curved bar front and decorative, glass pendant lighting above the counter.
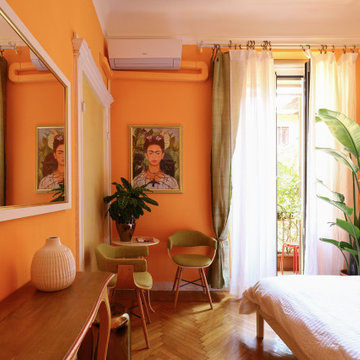
CAMERA DOPPIA
Cette image montre une petite chambre d'amis bohème avec un mur orange, parquet clair, un sol marron et du papier peint.
Cette image montre une petite chambre d'amis bohème avec un mur orange, parquet clair, un sol marron et du papier peint.
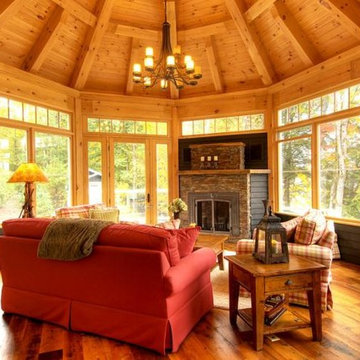
Idée de décoration pour un porche d'entrée de maison bohème.
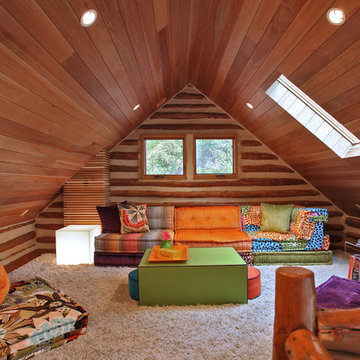
Kenneth M. Wyner
Cette photo montre une salle de séjour éclectique fermée avec un mur marron.
Cette photo montre une salle de séjour éclectique fermée avec un mur marron.
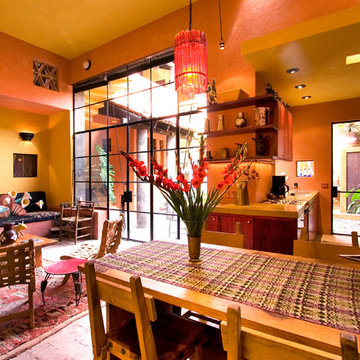
Steven & Cathi House
Aménagement d'une salle à manger ouverte sur le salon éclectique de taille moyenne avec un mur orange et un sol en brique.
Aménagement d'une salle à manger ouverte sur le salon éclectique de taille moyenne avec un mur orange et un sol en brique.

Every detail of this European villa-style home exudes a uniquely finished feel. Our design goals were to invoke a sense of travel while simultaneously cultivating a homely and inviting ambience. This project reflects our commitment to crafting spaces seamlessly blending luxury with functionality.
This once-underused, bland formal dining room was transformed into an evening retreat, evoking the ambience of a Tangiers cigar bar. Texture was introduced through grasscloth wallpaper, shuttered cabinet doors, rattan chairs, and knotty pine ceilings.
---
Project completed by Wendy Langston's Everything Home interior design firm, which serves Carmel, Zionsville, Fishers, Westfield, Noblesville, and Indianapolis.
For more about Everything Home, see here: https://everythinghomedesigns.com/
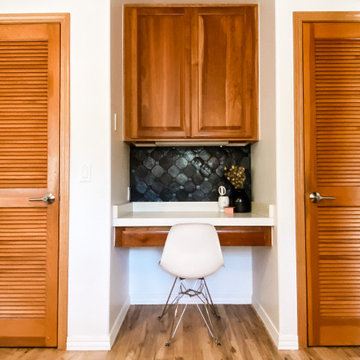
Cette image montre une cuisine américaine bohème en U et bois brun de taille moyenne avec un évier 2 bacs, un placard avec porte à panneau surélevé, un plan de travail en béton, une crédence noire, une crédence en céramique, un électroménager blanc, un sol en bois brun, îlot, un sol marron et un plan de travail blanc.
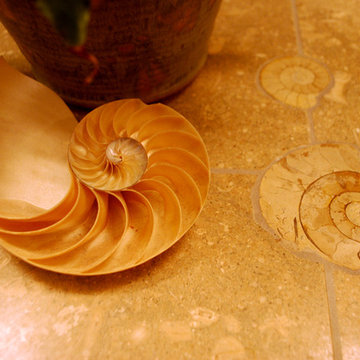
Master Bathroom Counters Inlaid with Ammonites
Photo by Wendy K. Leigh
Réalisation d'une salle de bain bohème.
Réalisation d'une salle de bain bohème.
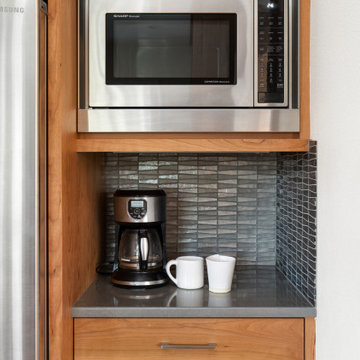
Cette image montre une petite cuisine bohème en U et bois brun fermée avec un évier encastré, un placard à porte shaker, un plan de travail en quartz modifié, une crédence grise, une crédence en carreau de verre, un électroménager en acier inoxydable, îlot, un sol multicolore et un plan de travail gris.
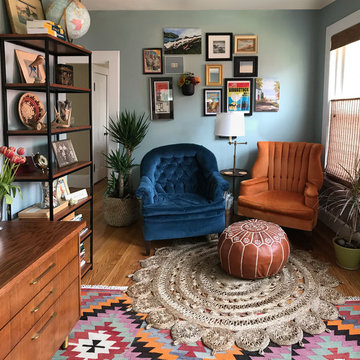
Idée de décoration pour un bureau bohème de taille moyenne avec une bibliothèque ou un coin lecture, un sol en bois brun, un sol marron et un mur bleu.
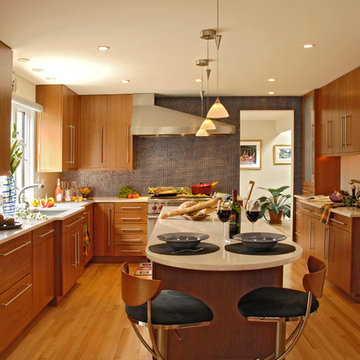
Columbia, Maryland Eclectic Kitchen design by #JenniferGilmer
http://www.gilmerkitchens.com/
Idées déco de maisons éclectiques de couleur bois
7



















