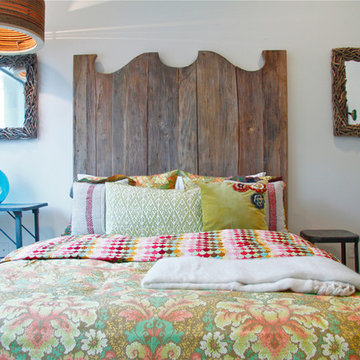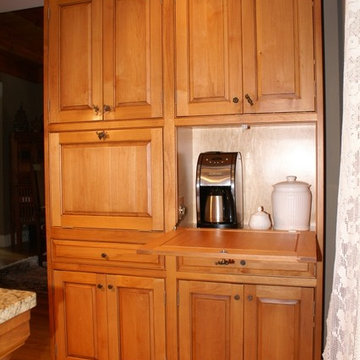Idées déco de maisons éclectiques de couleur bois

The wood slab kitchen bar counter acts as an artifact within this minimalistic kitchen.
Idées déco pour une cuisine éclectique en U avec un évier 2 bacs, un placard à porte plane, des portes de placard blanches, un plan de travail en bois et un plan de travail blanc.
Idées déco pour une cuisine éclectique en U avec un évier 2 bacs, un placard à porte plane, des portes de placard blanches, un plan de travail en bois et un plan de travail blanc.

Proyecto de decoración para serie de Televisión de Netflix. Junto a Mercedes Canales Directora de Arte de la Serie se proyectan, diseñan y construyen los decorados para las protagonistas de la serie.
Nos encontramos por un lado la casa de Valeria con una decoración retro con antiguos muebles restaurados y pintados en colores muy llamativos y juveniles.
Se aprecian también las molduras y cenefas, los suelos hidráulicos, así como las galerías acristaladas...
Para darle un toque de color y personalidad propia se han empleado diferentes papeles de aire retro sobre las paredes con motiivos florales y estampados muy coloridos.

Cette photo montre un couloir éclectique avec un mur bleu, un sol en bois brun, un sol marron et du papier peint.

This is the Catio designed for my clients 5 adopted kitties with issues. She came to me to install a vestibule between her garage and the family room which were not connected. I designed that area and when she also wanted to take the room she was currently using as the littler box room into a library I came up with using the extra space next to the new vestibule for the cats. The living room contains a custom tree with 5 cat beds, a chair for people to sit in and the sofa tunnel I designed for them to crawl through and hide in. I designed steps that they can use to climb up to the wooden bridge so they can look at the birds eye to eye out in the garden. My client is an artist and painted portraits of the cats that are on the walls. We installed a door with a frosted window and a hole cut in the bottom which leads into another room which is strictly the litter room. we have lots of storage and two Litter Robots that are enough to take care of all their needs. I installed a functional transom window that she can keep open for fresh air. We also installed a mini split air conditioner if they are in there when it is hot. They all seem to love it! They live in the rest of the house and this room is only used if the client is entertaining so she doesn't have to worry about them getting out. It is attached to the family room which is shown here in the foreground, so they can keep an eye on us while we keep an eye on them.
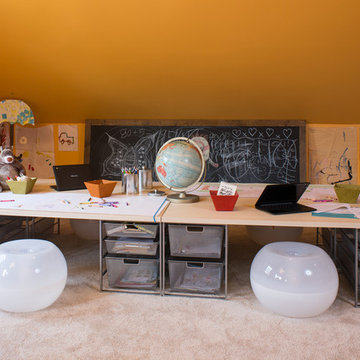
Exemple d'une chambre neutre de 4 à 10 ans éclectique avec un mur jaune et moquette.
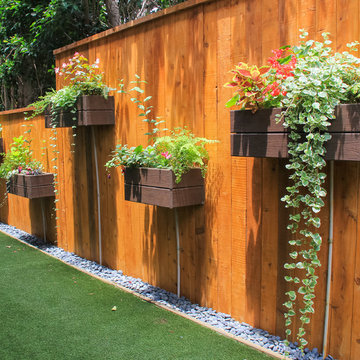
Cedar fence and planter boxes photo by Bronwyn Miller
Idées déco pour un petit jardin vertical arrière éclectique l'été avec une exposition partiellement ombragée.
Idées déco pour un petit jardin vertical arrière éclectique l'été avec une exposition partiellement ombragée.
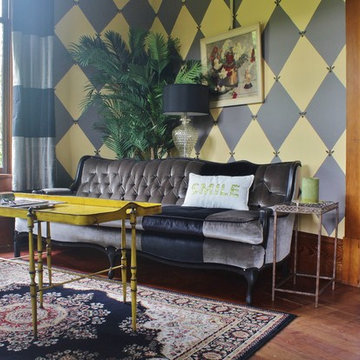
Photo: Kimberley Bryan © 2015 Houzz
Cette image montre un salon bohème de taille moyenne et fermé avec un mur multicolore, un sol en bois brun, une cheminée standard et aucun téléviseur.
Cette image montre un salon bohème de taille moyenne et fermé avec un mur multicolore, un sol en bois brun, une cheminée standard et aucun téléviseur.
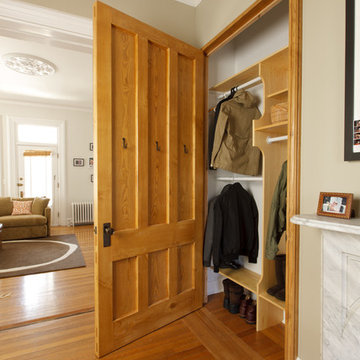
Alexander nesbitt photography
Réalisation d'un placard dressing bohème neutre avec un sol en bois brun.
Réalisation d'un placard dressing bohème neutre avec un sol en bois brun.
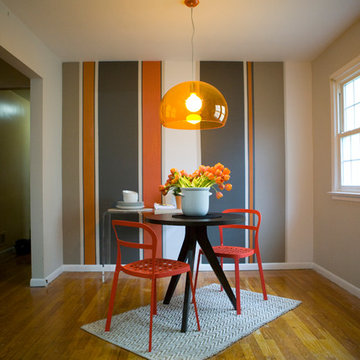
Traditional lines meets contemporary style in this updated eat-in kitchen. Pops of orange on the cabinets, chairs, pendant lamp, and striped feature wall as well as the red, circular tile backsplash bring modern-day touches to the otherwise traditional silhouettes found in the space. A bar in the wall cut-out adds extra seating. Photo by Chris Amaral.
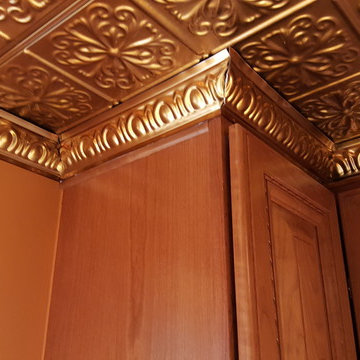
10x10 kitchen remodel. Complete with tin copper embossed ceiling and crown molding. New integrity window, new cabinets, appliances and granite top. New sink and electrical done as well.
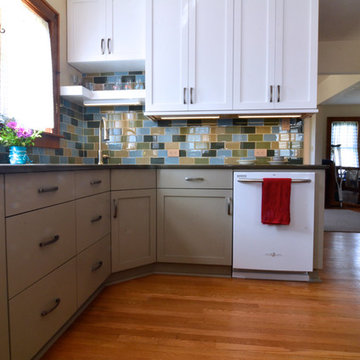
Greg Versen
Idée de décoration pour une petite cuisine bohème en U fermée avec un évier 1 bac, un placard à porte shaker, des portes de placard blanches, un plan de travail en quartz modifié, une crédence multicolore, une crédence en carreau de verre, un électroménager blanc, un sol en bois brun et aucun îlot.
Idée de décoration pour une petite cuisine bohème en U fermée avec un évier 1 bac, un placard à porte shaker, des portes de placard blanches, un plan de travail en quartz modifié, une crédence multicolore, une crédence en carreau de verre, un électroménager blanc, un sol en bois brun et aucun îlot.

A Gilmans Kitchens and Baths - Design Build Project (REMMIES Award Winning Kitchen)
The original kitchen lacked counter space and seating for the homeowners and their family and friends. It was important for the homeowners to utilize every inch of usable space for storage, function and entertaining, so many organizational inserts were used in the kitchen design. Bamboo cabinets, cork flooring and neolith countertops were used in the design.
Storage Solutions include a spice pull-out, towel pull-out, pantry pull outs and lemans corner cabinets. Bifold lift up cabinets were also used for convenience. Special organizational inserts were used in the Pantry cabinets for maximum organization.
Check out more kitchens by Gilmans Kitchens and Baths!
http://www.gkandb.com/
DESIGNER: JANIS MANACSA
PHOTOGRAPHER: TREVE JOHNSON
CABINETS: DEWILS CABINETRY

Tucked away behind a cabinet panel is this pullout pantry unit. Photography by Chrissy Racho.
Inspiration pour une grande cuisine américaine bohème en L avec un évier encastré, un placard avec porte à panneau encastré, des portes de placard blanches, un plan de travail en quartz, une crédence grise, une crédence en carrelage de pierre, un électroménager en acier inoxydable, parquet clair et îlot.
Inspiration pour une grande cuisine américaine bohème en L avec un évier encastré, un placard avec porte à panneau encastré, des portes de placard blanches, un plan de travail en quartz, une crédence grise, une crédence en carrelage de pierre, un électroménager en acier inoxydable, parquet clair et îlot.

Photo: Corynne Pless © 2013 Houzz
Idées déco pour une cuisine américaine éclectique avec un placard à porte vitrée.
Idées déco pour une cuisine américaine éclectique avec un placard à porte vitrée.

The dining room is framed by a metallic silver ceiling and molding alongside red and orange striped draperies paired with woven wood blinds. A contemporary nude painting hangs above a pair of vintage ivory lamps atop a vintage orange buffet.
Black rattan chairs with red leather seats surround a transitional stained trestle table, and the teal walls set off the room’s dark walnut wood floors and aqua blue hemp and wool rug.
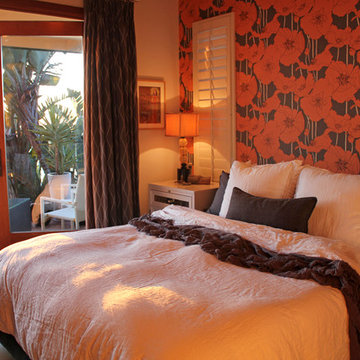
Shelley Gardea Photography © 2012 Houzz
Exemple d'une chambre éclectique avec un mur orange.
Exemple d'une chambre éclectique avec un mur orange.

The window "backsplash", two islands (one with an attached kidney-shaped countertop), textured glass doors, and zebra striped cushions on the stools qualify this kitchen for an "eclectic" designation.
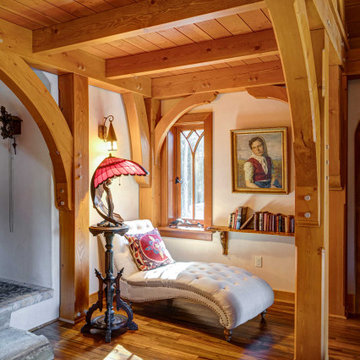
Reading nook in the main living space of the Hobbit House at Dragonfly Knoll.
Exemple d'un salon éclectique ouvert avec un mur blanc, un sol en bois brun, une cheminée standard, un manteau de cheminée en carrelage, aucun téléviseur, un sol marron et un plafond voûté.
Exemple d'un salon éclectique ouvert avec un mur blanc, un sol en bois brun, une cheminée standard, un manteau de cheminée en carrelage, aucun téléviseur, un sol marron et un plafond voûté.
Idées déco de maisons éclectiques de couleur bois
9



















