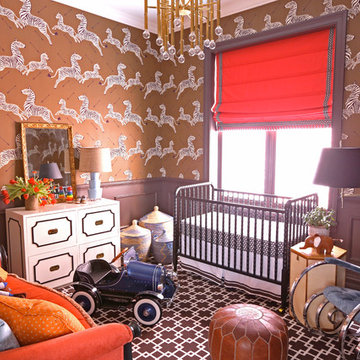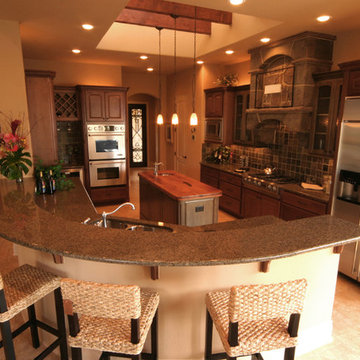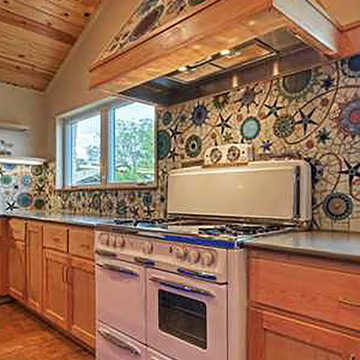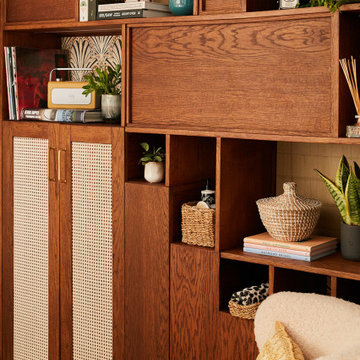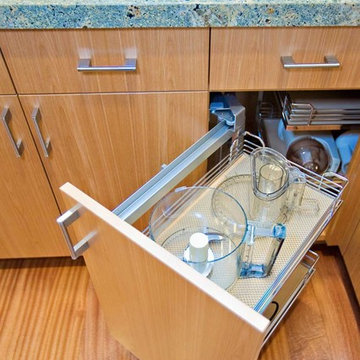Idées déco de maisons éclectiques de couleur bois
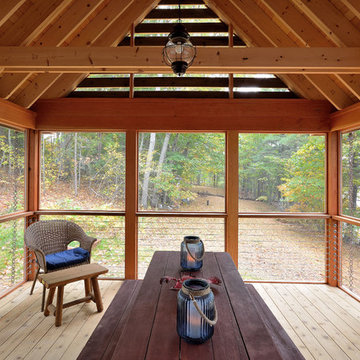
David Matero
Cette photo montre un porche d'entrée de maison latéral éclectique avec une moustiquaire et une extension de toiture.
Cette photo montre un porche d'entrée de maison latéral éclectique avec une moustiquaire et une extension de toiture.

After - Kitchen peninsula view from dining area
Inspiration pour une cuisine américaine bohème en U et bois brun de taille moyenne avec un évier encastré, un plan de travail en granite, une crédence marron, une crédence en carrelage de pierre, un électroménager en acier inoxydable, un sol en carrelage de porcelaine, une péninsule et un placard à porte shaker.
Inspiration pour une cuisine américaine bohème en U et bois brun de taille moyenne avec un évier encastré, un plan de travail en granite, une crédence marron, une crédence en carrelage de pierre, un électroménager en acier inoxydable, un sol en carrelage de porcelaine, une péninsule et un placard à porte shaker.
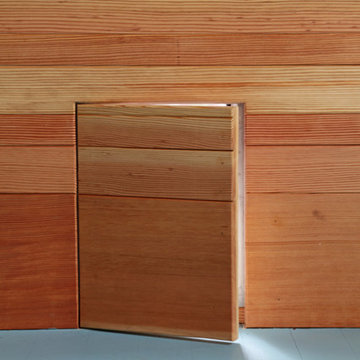
COA integrated this "hidden dog door" into the remodel of this sunroom into a dining room.
Idées déco pour une salle à manger éclectique.
Idées déco pour une salle à manger éclectique.

Fiona Arnott Walker
Réalisation d'un bureau bohème de taille moyenne avec un mur bleu, un sol marron, parquet foncé, une cheminée standard et un bureau indépendant.
Réalisation d'un bureau bohème de taille moyenne avec un mur bleu, un sol marron, parquet foncé, une cheminée standard et un bureau indépendant.

Inspiration pour une porte d'entrée bohème avec un mur bleu, un sol en bois brun, une porte simple, une porte en bois brun et un sol marron.
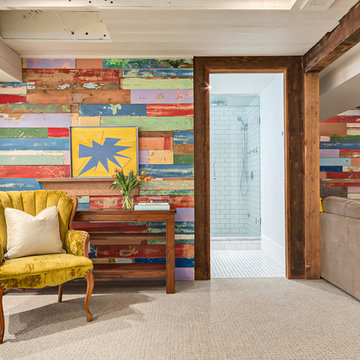
This basement family room features two walls of reclaimed barn board colorfully painted by children decades before. The boards were left in their original condition and installed horizontally on two walls in the family room, creating a fun and bright conversation piece.
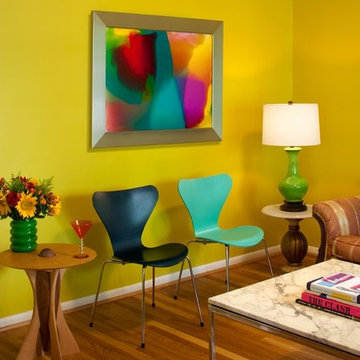
Vignette of Living Room with an eclectic mix of classic modern, thrift shop finds, hand-me-downs, and hand made pieces.
Inspiration pour un salon bohème avec un mur jaune.
Inspiration pour un salon bohème avec un mur jaune.
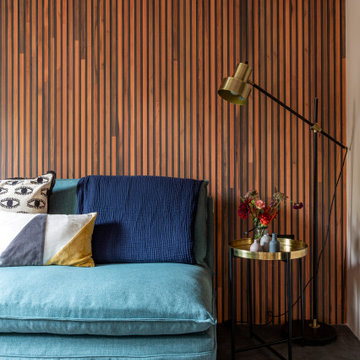
The basement garage was converted into a bright home office / guest bedroom with an en-suite tadelakt wet room. With concrete floors and teak panelling, this room has clever integrated lighting solutions to maximise the lower ceilings. The matching cedar cladding outside bring a modern element to the Georgian building.
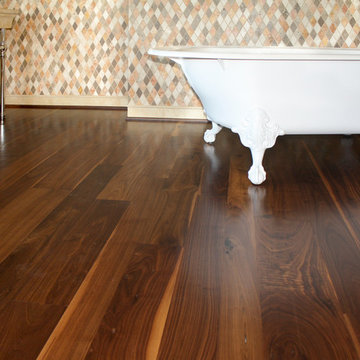
Character Grade Walnut Flooring
Idée de décoration pour une salle de bain bohème.
Idée de décoration pour une salle de bain bohème.

Front entry of the Hobbit House at Dragonfly Knoll with round door into the timber frame interior.
Idées déco pour une porte d'entrée éclectique avec un mur blanc, un sol en bois brun, une porte simple, une porte en bois brun, un sol marron et un plafond voûté.
Idées déco pour une porte d'entrée éclectique avec un mur blanc, un sol en bois brun, une porte simple, une porte en bois brun, un sol marron et un plafond voûté.

Exemple d'un escalier éclectique en L de taille moyenne avec des marches en moquette, des contremarches en moquette et un garde-corps en bois.
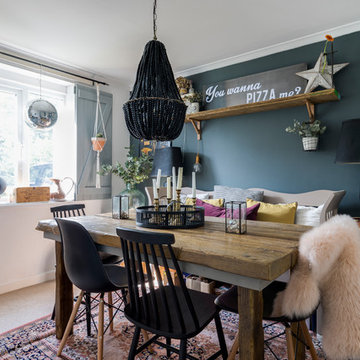
Chris Snook © 2017 Houzz
Cette image montre une salle à manger bohème de taille moyenne avec moquette, aucune cheminée, un sol beige, un mur bleu et éclairage.
Cette image montre une salle à manger bohème de taille moyenne avec moquette, aucune cheminée, un sol beige, un mur bleu et éclairage.
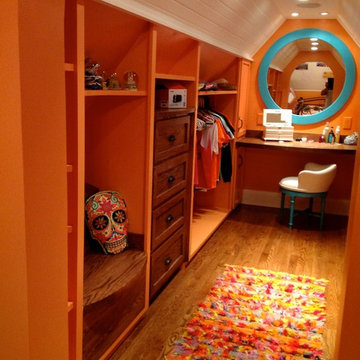
Mark Frateschi
Cette image montre un dressing room bohème en bois brun de taille moyenne et neutre avec un placard à porte shaker.
Cette image montre un dressing room bohème en bois brun de taille moyenne et neutre avec un placard à porte shaker.
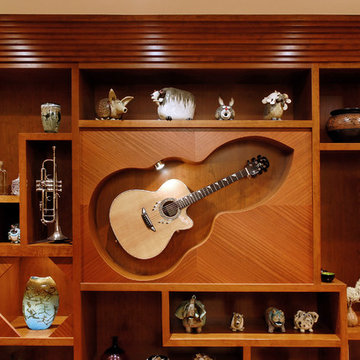
My client wanted some wall units built in so she could display some art pottery that she collects. Her husband plays many musical instruments. Instead of the "same ole, same ole" why not create art with the built-in to house the art displayed? The beautiful guitar was trimmed with abalone and turquoise and was beautiful and I thought it should be seen and admired so I created a guitar shaped niche with bookmatched grain surround and spotlight. The shelves were various sizes and shapes to accomodate a variety of artifacts. A couple of feature shapes were also lit.

Download our free ebook, Creating the Ideal Kitchen. DOWNLOAD NOW
This client came to us in a bit of a panic when she realized that she really wanted her bathroom to be updated by March 1st due to having 2 daughters getting married in the spring and one graduating. We were only about 5 months out from that date, but decided we were up for the challenge.
The beautiful historical home was built in 1896 by an ornithologist (bird expert), so we took our cues from that as a starting point. The flooring is a vintage basket weave of marble and limestone, the shower walls of the tub shower conversion are clad in subway tile with a vintage feel. The lighting, mirror and plumbing fixtures all have a vintage vibe that feels both fitting and up to date. To give a little of an eclectic feel, we chose a custom green paint color for the linen cabinet, mushroom paint for the ship lap paneling that clads the walls and selected a vintage mirror that ties in the color from the existing door trim. We utilized some antique trim from the home for the wainscot cap for more vintage flavor.
The drama in the bathroom comes from the wallpaper and custom shower curtain, both in William Morris’s iconic “Strawberry Thief” print that tells the story of thrushes stealing fruit, so fitting for the home’s history. There is a lot of this pattern in a very small space, so we were careful to make sure the pattern on the wallpaper and shower curtain aligned.
A sweet little bird tie back for the shower curtain completes the story...
Designed by: Susan Klimala, CKD, CBD
Photography by: Michael Kaskel
For more information on kitchen and bath design ideas go to: www.kitchenstudio-ge.com
Idées déco de maisons éclectiques de couleur bois
4



















