Idées déco de maisons industrielles
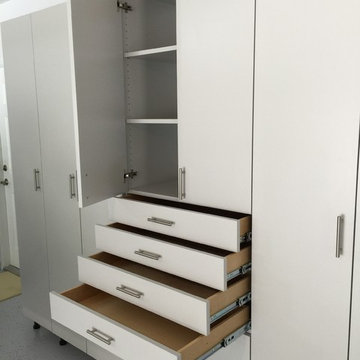
Idée de décoration pour un grand garage attenant urbain avec un bureau, studio ou atelier.
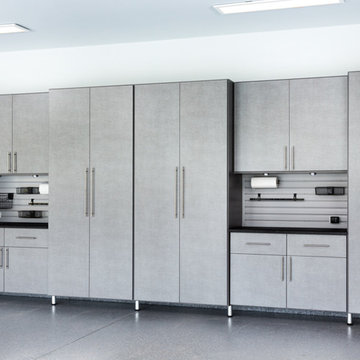
The Homeowner’s goal for this garage was to keep it simple, balanced and totally organized.
The cabinets are finished in Hammered Silver Melamine and have decorative Stainless Steel Bar Pulls.
The large cabinet unit has storage for 2 golf bags and other paraphernalia for the sport.
All exposed edges of doors and drawers are finished in black to compliment the Black Linex counter top and adjustable matte aluminum legs with black trim accent.
Gray slatwall was added above the counter to hold paper towels, baskets and a magnetic tool bar for functional appearance and use.
Additional grey framed slatwall was added to garage wall to store various sports equipment.
Designed by Donna Siben for Closet Organizing Systems
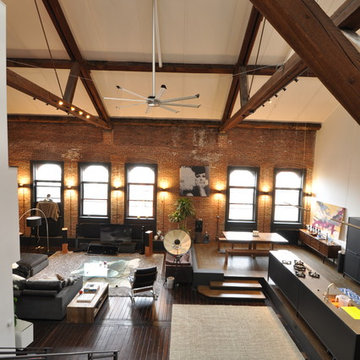
Exemple d'un salon industriel de taille moyenne et ouvert avec un mur marron, parquet foncé, aucune cheminée et un sol marron.
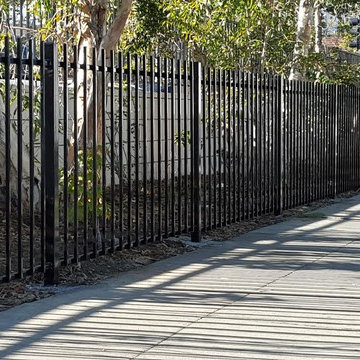
Aménagement d'un xéropaysage avant industriel de taille moyenne et l'été avec une exposition partiellement ombragée, un paillis et une clôture en métal.

Idées déco pour une petite buanderie parallèle industrielle dédiée avec un évier intégré, un placard avec porte à panneau encastré, des portes de placard blanches, un plan de travail en surface solide, un mur beige, un sol en bois brun, des machines côte à côte, un sol beige et un plan de travail beige.
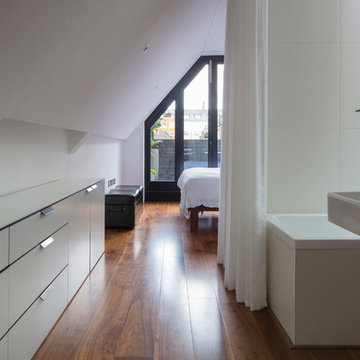
Open plan ensuite is divided from the master bedroom with a soft curtain
©Tim Crocker
Cette photo montre une petite salle de bain principale industrielle.
Cette photo montre une petite salle de bain principale industrielle.
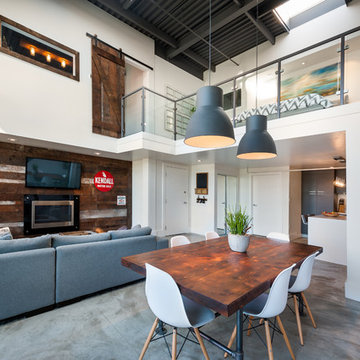
Dan Stone - Stone Photo
Cette photo montre une salle à manger ouverte sur le salon industrielle avec un mur blanc et sol en béton ciré.
Cette photo montre une salle à manger ouverte sur le salon industrielle avec un mur blanc et sol en béton ciré.

This garage just looks more organized with a epoxy coated floor. One day install
Exemple d'un petit garage pour une voiture attenant industriel avec un bureau, studio ou atelier.
Exemple d'un petit garage pour une voiture attenant industriel avec un bureau, studio ou atelier.
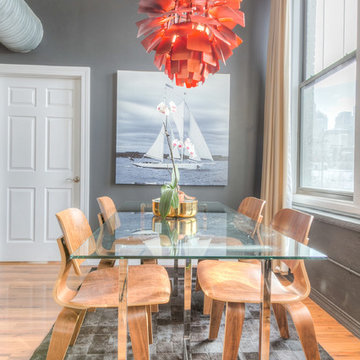
Mid Century Condo
Kansas City, MO
- Mid Century Modern Design
- Bentwood Chairs
- Geometric Lattice Wall Pattern
- New Mixed with Retro
Wesley Piercy, Haus of You Photography
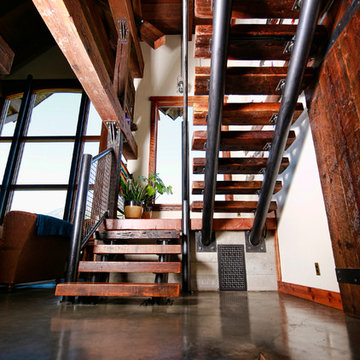
Idée de décoration pour un escalier sans contremarche urbain en U de taille moyenne avec des marches en bois et un garde-corps en métal.

MP.
Idées déco pour un escalier industriel en U de taille moyenne avec des marches en bois, des contremarches en bois et un garde-corps en câble.
Idées déco pour un escalier industriel en U de taille moyenne avec des marches en bois, des contremarches en bois et un garde-corps en câble.

photos by Pedro Marti
The owner’s of this apartment had been living in this large working artist’s loft in Tribeca since the 70’s when they occupied the vacated space that had previously been a factory warehouse. Since then the space had been adapted for the husband and wife, both artists, to house their studios as well as living quarters for their growing family. The private areas were previously separated from the studio with a series of custom partition walls. Now that their children had grown and left home they were interested in making some changes. The major change was to take over spaces that were the children’s bedrooms and incorporate them in a new larger open living/kitchen space. The previously enclosed kitchen was enlarged creating a long eat-in counter at the now opened wall that had divided off the living room. The kitchen cabinetry capitalizes on the full height of the space with extra storage at the tops for seldom used items. The overall industrial feel of the loft emphasized by the exposed electrical and plumbing that run below the concrete ceilings was supplemented by a grid of new ceiling fans and industrial spotlights. Antique bubble glass, vintage refrigerator hinges and latches were chosen to accent simple shaker panels on the new kitchen cabinetry, including on the integrated appliances. A unique red industrial wheel faucet was selected to go with the integral black granite farm sink. The white subway tile that pre-existed in the kitchen was continued throughout the enlarged area, previously terminating 5 feet off the ground, it was expanded in a contrasting herringbone pattern to the full 12 foot height of the ceilings. This same tile motif was also used within the updated bathroom on top of a concrete-like porcelain floor tile. The bathroom also features a large white porcelain laundry sink with industrial fittings and a vintage stainless steel medicine display cabinet. Similar vintage stainless steel cabinets are also used in the studio spaces for storage. And finally black iron plumbing pipe and fittings were used in the newly outfitted closets to create hanging storage and shelving to complement the overall industrial feel.
pedro marti
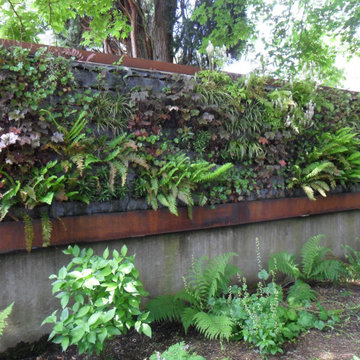
This living wall, with corten steel surround, hides an unsightly fence on top of a retaining wall in the shade of a large maple tree
Design by Amy Whitworth
Installed by Dinsdale Landscape Contractors, Inc
Living wall by Solterra
Photo by Amy Whitworth
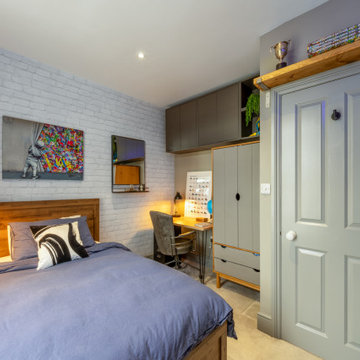
A completely refurbished bedroom for a teenage boy. Additional storage was a big part of the brief as was amending the layout. We decided on an industrial theme for the room. We retained the existing carpet and curtains. An ottoman double bed was added along with wall mounted cupboards and a freestanding wardrobe with storage drawers. An neon sign was commissioned as a fun feature in an apres ski design that the clients chose which worked really well.

Modern Industrial Acreage.
Exemple d'une grande façade de maison noire industrielle en planches et couvre-joints à un étage avec un toit plat, un toit en métal et un toit noir.
Exemple d'une grande façade de maison noire industrielle en planches et couvre-joints à un étage avec un toit plat, un toit en métal et un toit noir.

Небольшая кухня с островом
Idées déco pour une cuisine ouverte grise et noire industrielle en U avec des portes de placard grises, un plan de travail en stratifié, une crédence beige, sol en stratifié, un sol gris, un plan de travail beige, un placard à porte plane, un électroménager noir et une péninsule.
Idées déco pour une cuisine ouverte grise et noire industrielle en U avec des portes de placard grises, un plan de travail en stratifié, une crédence beige, sol en stratifié, un sol gris, un plan de travail beige, un placard à porte plane, un électroménager noir et une péninsule.

Cette photo montre une petite cuisine industrielle en L et bois foncé fermée avec un évier 1 bac, un placard à porte plane, un plan de travail en surface solide, une crédence grise, une crédence en carreau de porcelaine, un électroménager noir, un sol en carrelage de porcelaine, aucun îlot, un sol gris, plan de travail noir et un plafond décaissé.

Aménagement d'un WC et toilettes industriel de taille moyenne avec WC séparés, un carrelage gris, un mur gris, un sol en carrelage de porcelaine, un plan vasque, un sol gris, un plan de toilette blanc, meuble-lavabo sur pied, un plafond décaissé et du lambris.
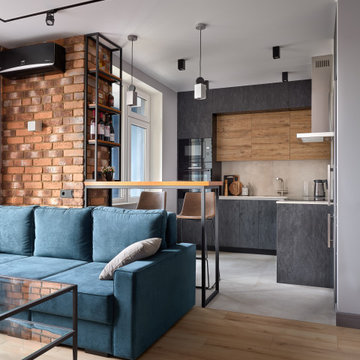
Фотограф Наталья Вершинина
Idée de décoration pour un salon urbain de taille moyenne avec un mur marron, sol en stratifié, un sol marron et un mur en parement de brique.
Idée de décoration pour un salon urbain de taille moyenne avec un mur marron, sol en stratifié, un sol marron et un mur en parement de brique.

Детская младшего ребёнка изначально планировалась как зал для йоги. В ходе работы над проектом появился второй ребёнок и эту комнату было решено отдать ему.
Комната представляет из себя чистое пространство с белыми стенами, акцентами из небольшого количества ярких цветов и исторического кирпича.
На потолке располагается округлый короб с иягкой скрытой подсветкой.
Idées déco de maisons industrielles
7


















