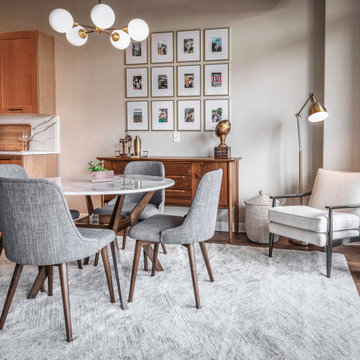Idées déco de maisons industrielles
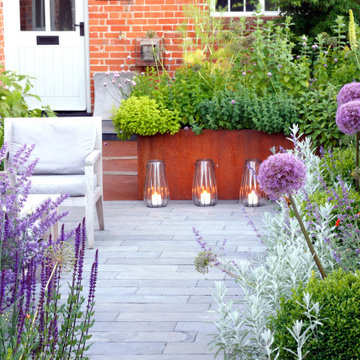
Paying homage to the foundry and its history we have implemented lots of wonderful weathering corten steel in strong geometric wedges. Someone said 'its a bit rusty', we hope you like it, its a rich and developing patina that gets warmer in colour with age and works contextually with the original use of the building. We have designed a garden for a victorian foundry in Walsingham in North Norfolk converted into holiday cottages in the last decade. The foundry originally founded in 1809, making iron castings for farming industry, war casualties ended the male line and so in 1918 it was sold to the Wright family and they continued to trade until 1932, the depression caused its closure. In 1938 it was purchased by the Barnhams who made agricultural implements, pumps, firebowls, backplates, stokers, grates and ornamental fire baskets............ and so we have paid homage to the foundry and its history and implemented lots of wonderful weathering steel. The planting palette inlcudes large leafy hostas, ferns, grasses, hydrangeas and a mix of purple and yellow with a sprinkling of orange perennials.
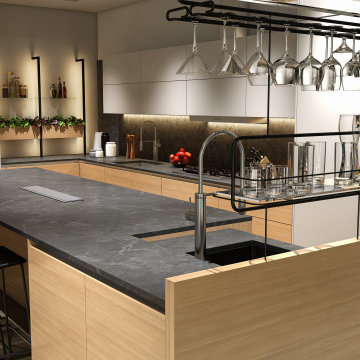
High-quality kitchens that make you feel good. Our German-engineered cabinets and Form Guided Renovations completely change the kitchen planning experience. Create a space you can thrive in, with a team that knows how to unlock a kitchen experience you will love.

Кухня в лофт стиле, с островом. Фасады из массива и крашенного мдф, на металлических рамах. Использованы элементы закаленного армированного стекла и сетки.

This striking space blends modern, classic and industrial touches to create an eclectic and homely feel.
The cabinets are a mixture of flat and panelled doors in grey tones, whilst the mobile island is in contrasting graphite and oak. There is a lot of flexible storage in the space with a multitude of drawers replacing wall cabinets, and all areas are clearly separated in to zones- including a dedicated space for storing all food, fresh, frozen and ambient.
The home owner was not afraid to take risks, and the overall look is contemporary but timeless with a touch of fun thrown in!

Exposed Chicago brick wall and drop-down pendant lighting adorns this basement bathroom.
Alyssa Lee Photography
Cette image montre une salle de bain urbaine de taille moyenne avec un placard en trompe-l'oeil, des portes de placard grises, WC séparés, des carreaux de porcelaine, un mur gris, carreaux de ciment au sol, un lavabo encastré, un plan de toilette en quartz modifié, un sol blanc, une cabine de douche à porte battante et un plan de toilette blanc.
Cette image montre une salle de bain urbaine de taille moyenne avec un placard en trompe-l'oeil, des portes de placard grises, WC séparés, des carreaux de porcelaine, un mur gris, carreaux de ciment au sol, un lavabo encastré, un plan de toilette en quartz modifié, un sol blanc, une cabine de douche à porte battante et un plan de toilette blanc.

photos by Pedro Marti
This large light-filled open loft in the Tribeca neighborhood of New York City was purchased by a growing family to make into their family home. The loft, previously a lighting showroom, had been converted for residential use with the standard amenities but was entirely open and therefore needed to be reconfigured. One of the best attributes of this particular loft is its extremely large windows situated on all four sides due to the locations of neighboring buildings. This unusual condition allowed much of the rear of the space to be divided into 3 bedrooms/3 bathrooms, all of which had ample windows. The kitchen and the utilities were moved to the center of the space as they did not require as much natural lighting, leaving the entire front of the loft as an open dining/living area. The overall space was given a more modern feel while emphasizing it’s industrial character. The original tin ceiling was preserved throughout the loft with all new lighting run in orderly conduit beneath it, much of which is exposed light bulbs. In a play on the ceiling material the main wall opposite the kitchen was clad in unfinished, distressed tin panels creating a focal point in the home. Traditional baseboards and door casings were thrown out in lieu of blackened steel angle throughout the loft. Blackened steel was also used in combination with glass panels to create an enclosure for the office at the end of the main corridor; this allowed the light from the large window in the office to pass though while creating a private yet open space to work. The master suite features a large open bath with a sculptural freestanding tub all clad in a serene beige tile that has the feel of concrete. The kids bath is a fun play of large cobalt blue hexagon tile on the floor and rear wall of the tub juxtaposed with a bright white subway tile on the remaining walls. The kitchen features a long wall of floor to ceiling white and navy cabinetry with an adjacent 15 foot island of which half is a table for casual dining. Other interesting features of the loft are the industrial ladder up to the small elevated play area in the living room, the navy cabinetry and antique mirror clad dining niche, and the wallpapered powder room with antique mirror and blackened steel accessories.

Nick Glimenakis
Idée de décoration pour un petit bureau urbain avec un mur beige, un sol en bois brun, un bureau indépendant, aucune cheminée et un sol marron.
Idée de décoration pour un petit bureau urbain avec un mur beige, un sol en bois brun, un bureau indépendant, aucune cheminée et un sol marron.
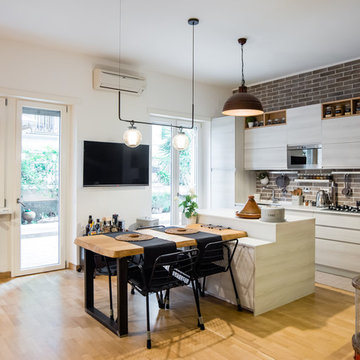
Cucina con tavolo da legno massello di castagno fissato su isola. foto by Flavia Bombardieri
Idées déco pour une cuisine américaine linéaire industrielle en bois clair de taille moyenne avec plan de travail en marbre, un électroménager en acier inoxydable, un sol en bois brun et îlot.
Idées déco pour une cuisine américaine linéaire industrielle en bois clair de taille moyenne avec plan de travail en marbre, un électroménager en acier inoxydable, un sol en bois brun et îlot.
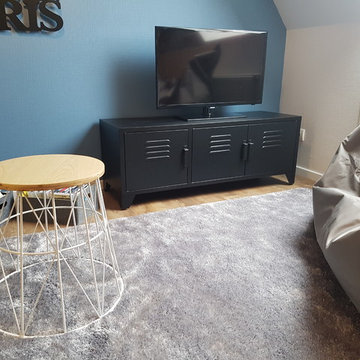
Impression Intérieure
Réalisation d'une petite chambre d'enfant urbaine avec un mur bleu, un sol en vinyl et un sol beige.
Réalisation d'une petite chambre d'enfant urbaine avec un mur bleu, un sol en vinyl et un sol beige.
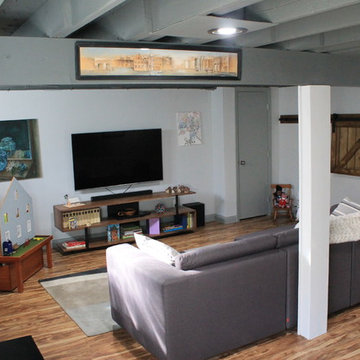
Amy Lloyd
Aménagement d'un petit sous-sol industriel enterré avec un mur gris, un sol en vinyl et aucune cheminée.
Aménagement d'un petit sous-sol industriel enterré avec un mur gris, un sol en vinyl et aucune cheminée.
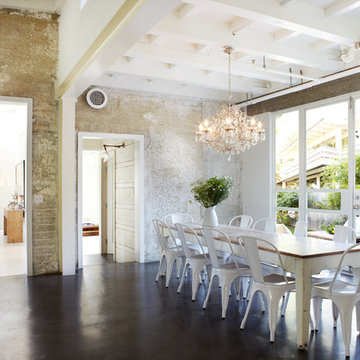
Réalisation d'une grande salle à manger urbaine avec un mur beige, sol en béton ciré, aucune cheminée et un sol marron.
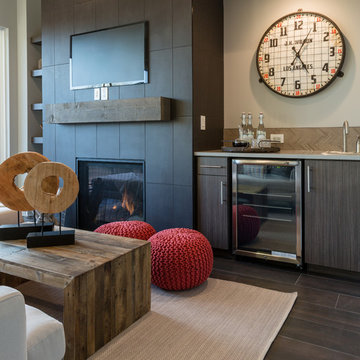
kathy peden photography
Aménagement d'une salle de séjour industrielle ouverte et de taille moyenne avec une cheminée standard, un manteau de cheminée en carrelage, un téléviseur fixé au mur, un mur marron et un sol en carrelage de céramique.
Aménagement d'une salle de séjour industrielle ouverte et de taille moyenne avec une cheminée standard, un manteau de cheminée en carrelage, un téléviseur fixé au mur, un mur marron et un sol en carrelage de céramique.
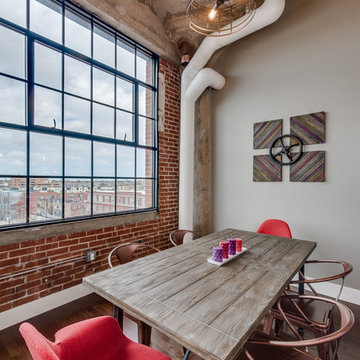
Cette image montre une salle à manger ouverte sur le salon urbaine de taille moyenne avec un mur beige, parquet foncé, aucune cheminée et un sol marron.
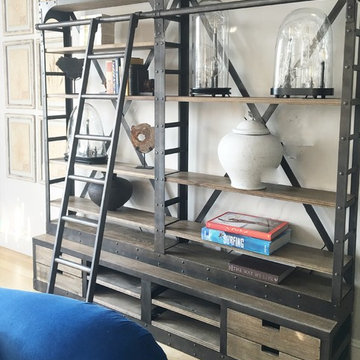
Cette image montre un grand salon urbain ouvert avec un mur blanc et parquet clair.

HVI
Exemple d'une douche en alcôve industrielle en bois brun de taille moyenne pour enfant avec un placard sans porte, WC à poser, un carrelage blanc, un carrelage métro, un mur blanc, une grande vasque, un plan de toilette en granite, un sol en carrelage de porcelaine et un sol marron.
Exemple d'une douche en alcôve industrielle en bois brun de taille moyenne pour enfant avec un placard sans porte, WC à poser, un carrelage blanc, un carrelage métro, un mur blanc, une grande vasque, un plan de toilette en granite, un sol en carrelage de porcelaine et un sol marron.
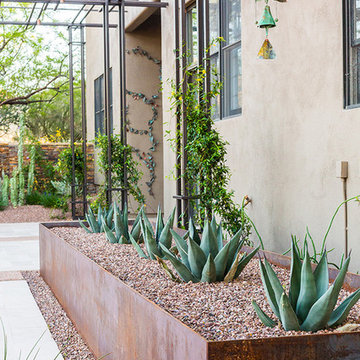
Réalisation d'une terrasse avec des plantes en pots arrière urbaine de taille moyenne avec une pergola.
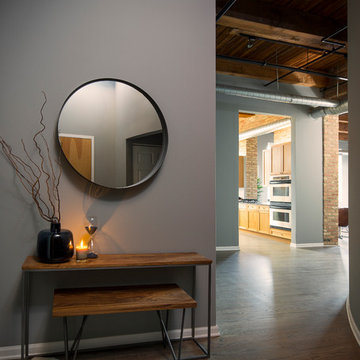
Jacob Hand;
Our client purchased a true Chicago loft in one of the city’s best locations and wanted to upgrade his developer-grade finishes and post-collegiate furniture. We stained the floors, installed concrete backsplash tile to the rafters and tailored his furnishings & fixtures to look as dapper as he does.
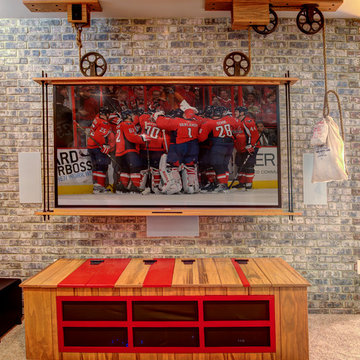
This energetic and inviting space offers entertainment, relaxation, quiet comfort or spirited revelry for the whole family. The fan wall proudly and safely displays treasures from favorite teams adding life and energy to the space while bringing the whole room together.
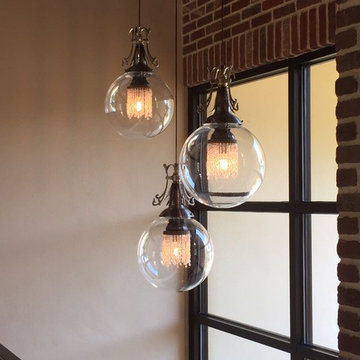
The perfect blend of design elements comes together in this home's entry foyer. Blending the brick and metal of the top of this staircase are a trio of light fixtures from Designer, Nick Alain (formerly Luna Bella.) These are the L. Welk Pendants with the 14inch sized Globe.
Idées déco de maisons industrielles
8



















