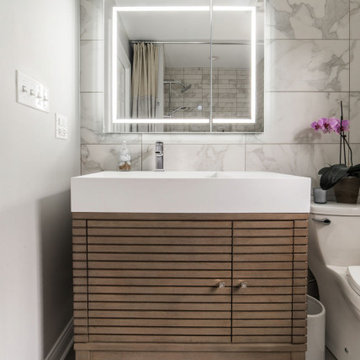Idées déco de maisons modernes

A well-organized pantry from Tailored Living can hold an amazing amount of things, making it easier to get dinner on the table, pack school lunches, make out a grocery list and save money by buying in bulk.
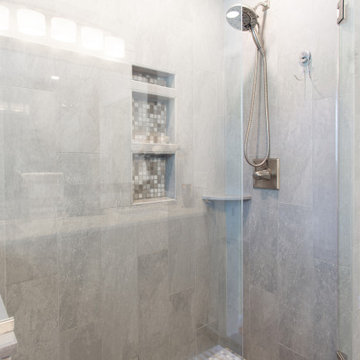
Inspiration pour une petite salle de bain principale minimaliste en bois foncé avec un placard à porte shaker, une douche double, WC séparés, un mur gris, un sol en carrelage de porcelaine, un lavabo encastré, un plan de toilette en granite, un sol gris, une cabine de douche à porte battante, un plan de toilette blanc, une niche, meuble double vasque et meuble-lavabo encastré.
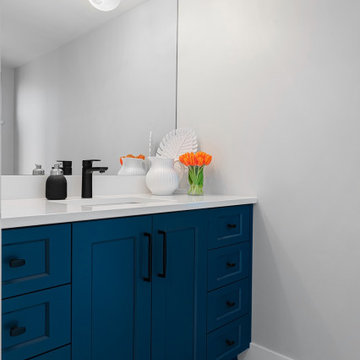
Aménagement d'une petite salle d'eau moderne avec un placard à porte shaker, des portes de placard bleues, WC séparés, un mur gris, un sol en carrelage de porcelaine, un lavabo encastré, un plan de toilette en quartz modifié, un plan de toilette blanc, meuble simple vasque et meuble-lavabo encastré.
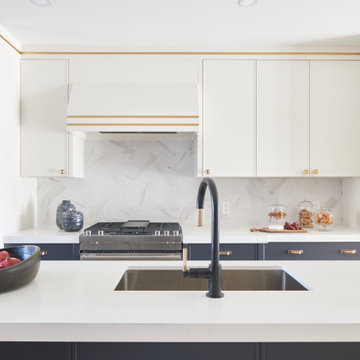
Réalisation d'une cuisine américaine minimaliste de taille moyenne avec un évier encastré, un placard à porte shaker, des portes de placard blanches, un plan de travail en quartz, une crédence blanche, une crédence en carreau de porcelaine, un électroménager en acier inoxydable, parquet clair, îlot, un sol beige et un plan de travail blanc.

The lids effectively block odors from waste.
Cette photo montre une petite cuisine américaine moderne en L avec un évier intégré, un placard à porte plane, des portes de placard blanches, une crédence blanche, une crédence en carrelage métro, un électroménager en acier inoxydable, tomettes au sol, une péninsule, un sol marron et un plan de travail beige.
Cette photo montre une petite cuisine américaine moderne en L avec un évier intégré, un placard à porte plane, des portes de placard blanches, une crédence blanche, une crédence en carrelage métro, un électroménager en acier inoxydable, tomettes au sol, une péninsule, un sol marron et un plan de travail beige.
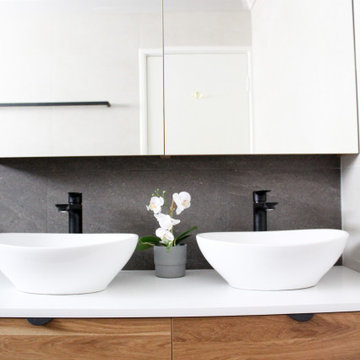
Matte Bathroom Tiles, Dark Feature Wall, All Draws Vanity, Black Tapware, Wall Hung Double Small Vanity,
Walk In Shower, Full Height Tiling Bathroom, Shower Seat, Bricked Shower Seat, Ceiling High Mirror Cabinet, On the Ball Bathrooms, Bathroom Renovation Leeming, OTB Bathrooms Perth
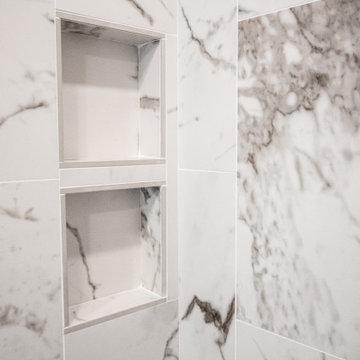
Our clients wanted to explore all their options for creating a beautiful and practical new space, even if it meant moving a couple walls. This is where it pays to hire a company that offers both design and construction services! Our designer, Stephanie, worked closely with our contractor team to create a brand new layout that suited our clients style and practical needs. We determined we could make room for a spacious new walk-in shower by stealing some space from the guest bathroom on the other side of the wall (which we also remodeled). We also saved some space by installing a pocket door and a wall-hung toilet, which takes up less space than a traditional toilet. This freed up a ton of space for a large, custom double-vanity. Throw in some new lighting, a fresh coat of paint, and a new tile floor, and the result is a gorgeous new master bathroom that is almost completely unrecognizable!

DRAWERS!! easy access.. workhorse of the kitchen
Idées déco pour une cuisine ouverte moderne en U et bois brun de taille moyenne avec un évier encastré, un placard à porte plane, un plan de travail en quartz modifié, une crédence grise, une crédence en céramique, un électroménager en acier inoxydable, un sol en bois brun, une péninsule et un plan de travail blanc.
Idées déco pour une cuisine ouverte moderne en U et bois brun de taille moyenne avec un évier encastré, un placard à porte plane, un plan de travail en quartz modifié, une crédence grise, une crédence en céramique, un électroménager en acier inoxydable, un sol en bois brun, une péninsule et un plan de travail blanc.
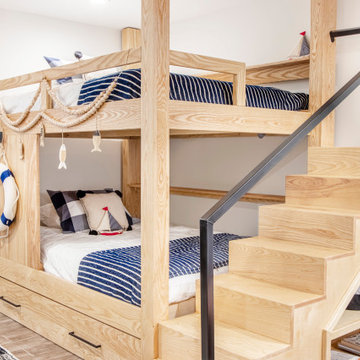
Kids Bunk room with a Lake Theme
Aménagement d'une petite chambre d'enfant de 1 à 3 ans moderne avec un mur blanc.
Aménagement d'une petite chambre d'enfant de 1 à 3 ans moderne avec un mur blanc.
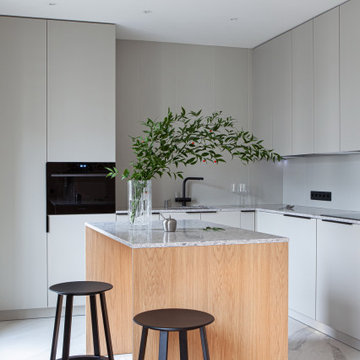
Дизайнер: Наталия Курлыгина/
Фотограф: Александра Курлыгина
Inspiration pour une cuisine minimaliste en L de taille moyenne avec un évier encastré, un placard à porte plane, des portes de placard grises, îlot, un sol blanc et un plan de travail gris.
Inspiration pour une cuisine minimaliste en L de taille moyenne avec un évier encastré, un placard à porte plane, des portes de placard grises, îlot, un sol blanc et un plan de travail gris.
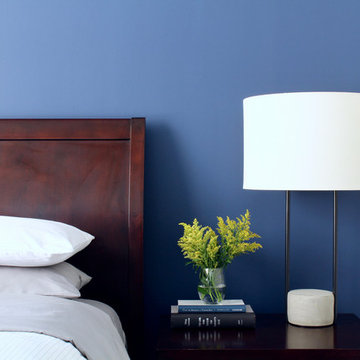
Inspiration pour une chambre parentale minimaliste de taille moyenne avec un mur bleu, un sol en bois brun, aucune cheminée et un sol marron.
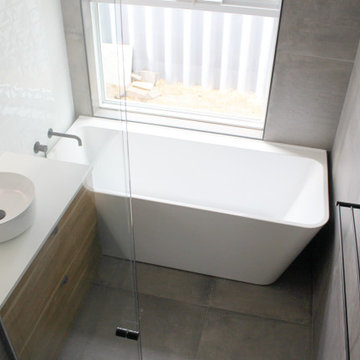
LED Mirror, Family Bathroom, Freestanding Bath, Bathroom With Freestanding Bath, Grey Bathroom Walls With Subway Feature Wall, Freestanding Vanity, Wall Mounted Black Tapware, Matte Black Tapware, Bathroom Renovations Leeming, Light Up Mirror
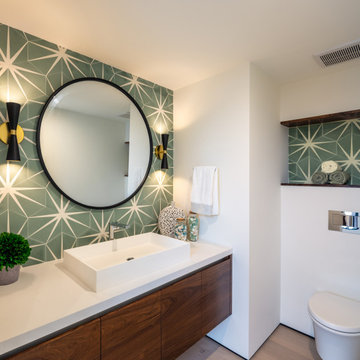
Powder room with wall mounted water closet.
Réalisation d'un WC suspendu minimaliste en bois brun de taille moyenne avec un placard à porte plane, un carrelage vert, des carreaux de porcelaine, un mur blanc, parquet clair, une vasque, un plan de toilette en quartz modifié, un sol blanc et un plan de toilette blanc.
Réalisation d'un WC suspendu minimaliste en bois brun de taille moyenne avec un placard à porte plane, un carrelage vert, des carreaux de porcelaine, un mur blanc, parquet clair, une vasque, un plan de toilette en quartz modifié, un sol blanc et un plan de toilette blanc.

Cette image montre une cuisine américaine minimaliste en L de taille moyenne avec un évier encastré, un placard à porte plane, des portes de placard blanches, un plan de travail en quartz modifié, une crédence blanche, une crédence en marbre, un électroménager blanc, un sol en bois brun, îlot, un sol marron et un plan de travail blanc.
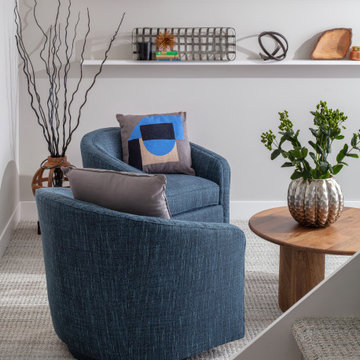
Modern vibe depicted in this seating area featuring swivel chairs and a mid-century influenced cocktail table. Enhanced by floating shelves, an open stairway, a beautiful berber carpet and a warm gray backdrop it creates a perfect reading area away from the main recreational area of this beautiful basement space.
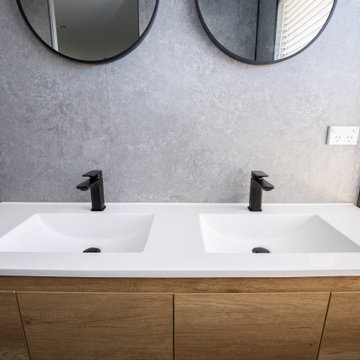
Wet Wall panels are the best alternative to tiles in Australia, they are:
full height floor to ceiling decorative, interlocking waterproof panels, designed for areas subject to frequent wetting. Ideal for bathrooms, laundries, shower areas, changing facilities & food prep areas.
Your full bathroom covered in a day!
Benefits:
Grout FREE
100% Waterproof
Fire Retardant
100% Mould Resistant
Super Quick Install
Easy to Clean

Cette image montre une cuisine minimaliste en bois brun de taille moyenne avec un évier encastré, un plan de travail en surface solide, un électroménager en acier inoxydable, sol en béton ciré, îlot, un sol gris et un plan de travail blanc.
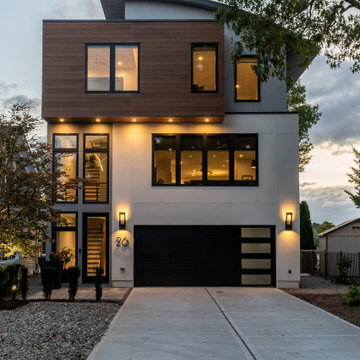
Front Elevation featuring Nichia Panels and white stucco.
Réalisation d'une petite façade de maison minimaliste.
Réalisation d'une petite façade de maison minimaliste.
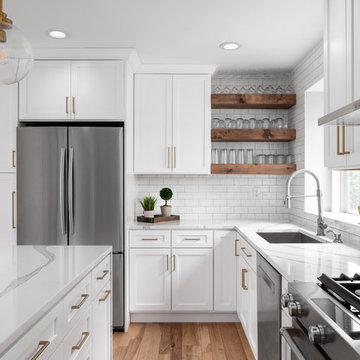
Inspiration pour une cuisine américaine minimaliste en L de taille moyenne avec un évier encastré, un placard à porte plane, des portes de placard blanches, un plan de travail en quartz modifié, une crédence blanche, une crédence en céramique, un électroménager en acier inoxydable, parquet clair, îlot, un sol marron et un plan de travail blanc.
Idées déco de maisons modernes
6



















