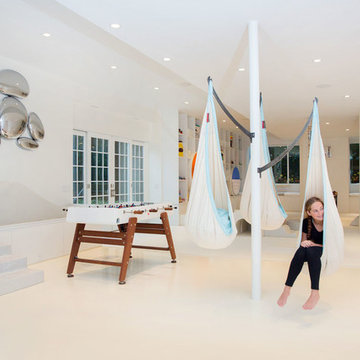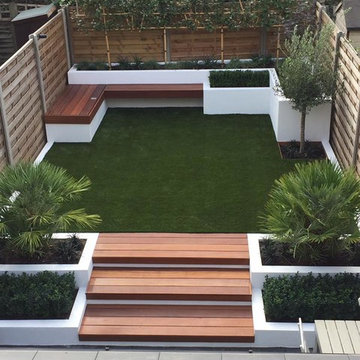Idées déco de maisons modernes
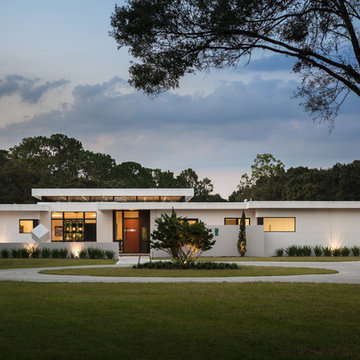
Ryan Gamma Photography
Cette image montre une façade de maison blanche minimaliste en stuc de taille moyenne et de plain-pied avec un toit plat.
Cette image montre une façade de maison blanche minimaliste en stuc de taille moyenne et de plain-pied avec un toit plat.
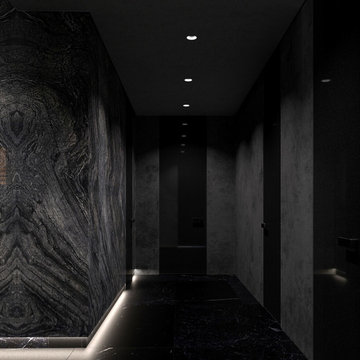
Cette photo montre un vestibule moderne avec un mur noir, une porte noire et un sol noir.
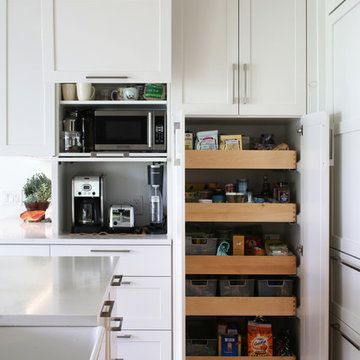
Tim Murphy
Idée de décoration pour une grande cuisine américaine minimaliste en L avec un évier encastré, un placard à porte shaker, des portes de placard blanches, un plan de travail en quartz modifié, une crédence blanche, une crédence en dalle de pierre, un électroménager en acier inoxydable, parquet foncé, îlot et un sol marron.
Idée de décoration pour une grande cuisine américaine minimaliste en L avec un évier encastré, un placard à porte shaker, des portes de placard blanches, un plan de travail en quartz modifié, une crédence blanche, une crédence en dalle de pierre, un électroménager en acier inoxydable, parquet foncé, îlot et un sol marron.

Photography by J Savage Gibson
Exemple d'une cuisine ouverte moderne en bois brun et L de taille moyenne avec un évier encastré, un placard à porte plane, un plan de travail en quartz modifié, une crédence en carrelage de pierre, un électroménager en acier inoxydable, sol en béton ciré, îlot, une crédence beige et un sol gris.
Exemple d'une cuisine ouverte moderne en bois brun et L de taille moyenne avec un évier encastré, un placard à porte plane, un plan de travail en quartz modifié, une crédence en carrelage de pierre, un électroménager en acier inoxydable, sol en béton ciré, îlot, une crédence beige et un sol gris.
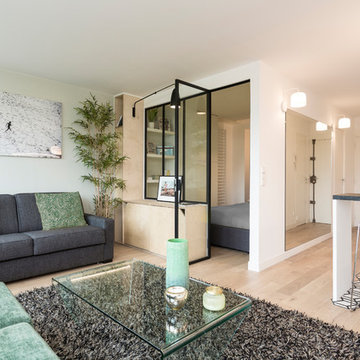
Réalisation d'un salon minimaliste ouvert et de taille moyenne avec un mur blanc, parquet clair, un sol beige, aucune cheminée et un téléviseur indépendant.
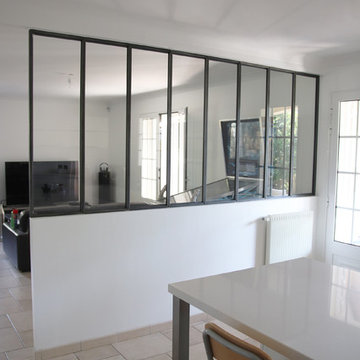
Séparation entre la cuisine et le salon avec une grande verrière
Cette photo montre une cuisine ouverte moderne en U de taille moyenne avec parquet clair, un sol beige et un plan de travail blanc.
Cette photo montre une cuisine ouverte moderne en U de taille moyenne avec parquet clair, un sol beige et un plan de travail blanc.
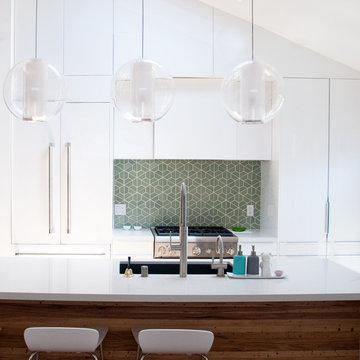
Inspiration pour une cuisine ouverte parallèle et encastrable minimaliste de taille moyenne avec un évier encastré, un placard à porte plane, des portes de placard blanches, un plan de travail en quartz modifié, une crédence verte, une crédence en mosaïque, parquet clair, îlot et un sol marron.
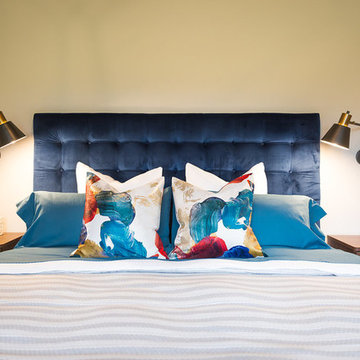
Shannon Addison Photography
Idée de décoration pour une chambre parentale minimaliste de taille moyenne avec un mur gris, parquet clair, aucune cheminée et un sol gris.
Idée de décoration pour une chambre parentale minimaliste de taille moyenne avec un mur gris, parquet clair, aucune cheminée et un sol gris.
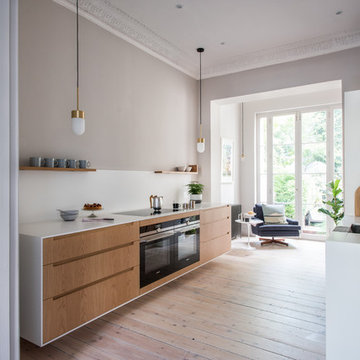
Alexandria Hall / A-H Photography
Idée de décoration pour une cuisine américaine parallèle et encastrable minimaliste en bois clair de taille moyenne avec une crédence blanche, parquet clair, un évier encastré, un placard à porte plane, un plan de travail en quartz et un sol marron.
Idée de décoration pour une cuisine américaine parallèle et encastrable minimaliste en bois clair de taille moyenne avec une crédence blanche, parquet clair, un évier encastré, un placard à porte plane, un plan de travail en quartz et un sol marron.
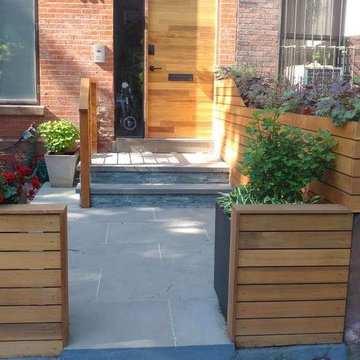
Cette photo montre une terrasse avec des plantes en pots arrière moderne de taille moyenne avec aucune couverture.
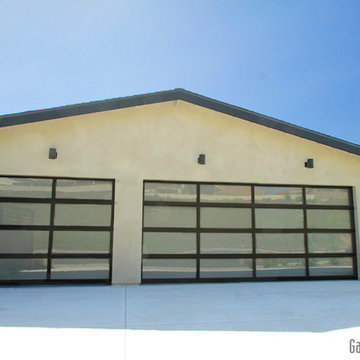
Glass garage doors for the modern home. A different take on the traditional garage door these doors add sophistication and durability. The glass is tempered and is also considered, "safety" glass for it's ability to scramble into several tiny pieces. This products anyone or objects surrounding the damage.
Sarah F.
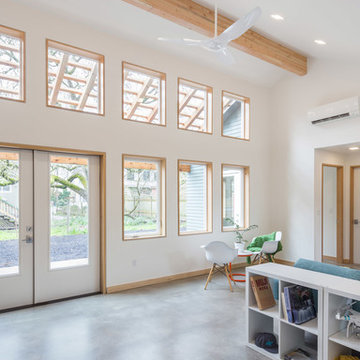
Design - Propel Studio Architecture - https://www.propelstudio.com/eliot-sustainable-adu
Structural - Michael Daubenberger - https://www.linkedin.com/in/michael-daubenberger-5b1a5421/
Construction - JLTB Construction - http://www.jltbconstruction.com/
Photography - Josh Partee - http://www.joshpartee.com
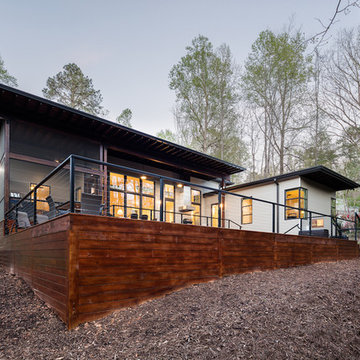
© Keith Isaacs Photo
Cette photo montre une petite façade de maison beige moderne en panneau de béton fibré de plain-pied avec un toit plat.
Cette photo montre une petite façade de maison beige moderne en panneau de béton fibré de plain-pied avec un toit plat.
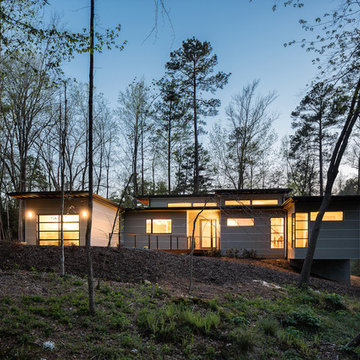
© Keith Isaacs Photo
Cette photo montre une petite façade de maison beige moderne en panneau de béton fibré de plain-pied avec un toit plat.
Cette photo montre une petite façade de maison beige moderne en panneau de béton fibré de plain-pied avec un toit plat.
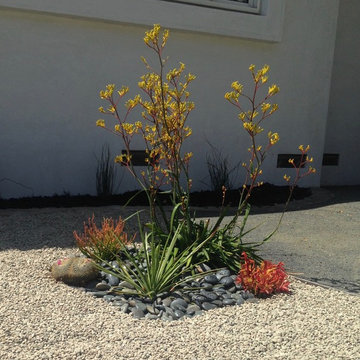
Idée de décoration pour un xéropaysage avant minimaliste de taille moyenne avec une exposition partiellement ombragée, du gravier et un mur de soutènement.
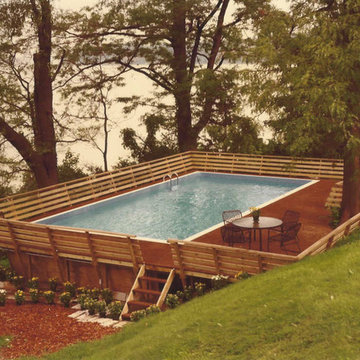
When most people think of the ideal pool, they think of an in ground swimming pool. Little do they realize, however, that the benefits of the Deck-Pool and Olympic-Eagle on ground pools mean that they are not hindered by the many problems that can plague ordinary cheap above ground pools and in ground swimming pool owners.
NO TAX Save $$$
Stays Cleaner Naturally Save $$$
No Heater Required Save $$$
In addition to all of this, on ground pools are not prone to the same effects of terrain and ground water as in ground swimming pools. For example: clay soil, sloping yards, rocky terrain, high water tables, and standing water can all wreak havoc on in ground pools, as can the ground upheaval associated with the winters many of us have come to know all too well. Because they are built-on-the-ground, our Deck-Pool and Olympic Eagle swimming pools are not affected by such factors.
http://www.aquastarmi.com/in-ground-vs-above-ground-vs-on-ground/
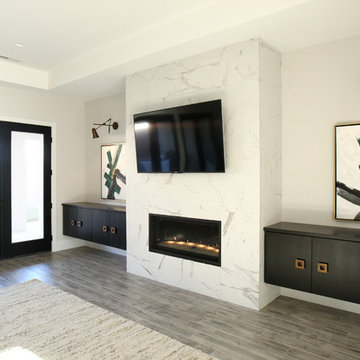
Inspiration pour une salle de séjour minimaliste de taille moyenne et ouverte avec un mur blanc, un sol en bois brun, une cheminée ribbon, un manteau de cheminée en carrelage et un téléviseur fixé au mur.
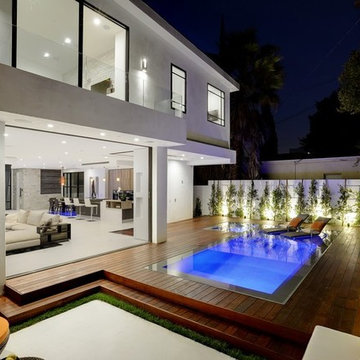
Aménagement d'une grande piscine à débordement et arrière moderne en L avec une terrasse en bois.
Idées déco de maisons modernes
9



















