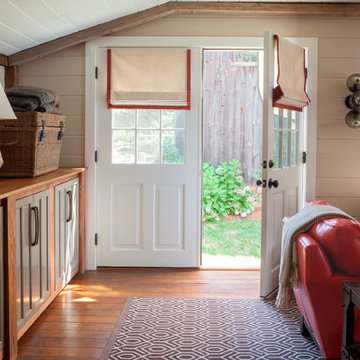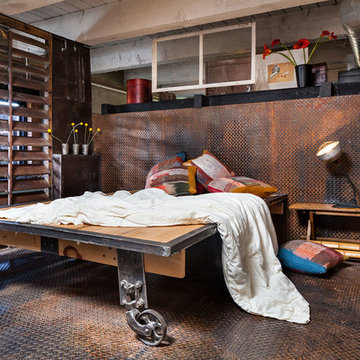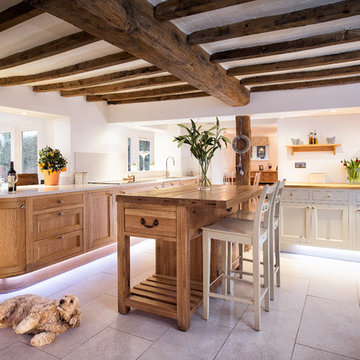Idées déco de maisons
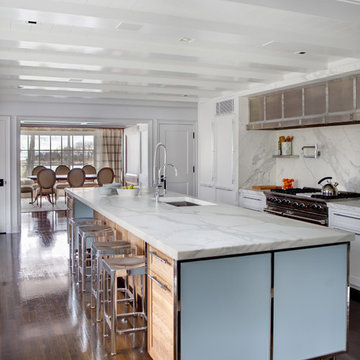
The kitchen was left as open as possible so that the view of the water could be accessible from the family room through the kitchen and out of the large bow window in the dining room. This kitchen’s clean contemporary lines stand in contrast to the homes otherwise traditional framework.
Photographed by: Rana Faure
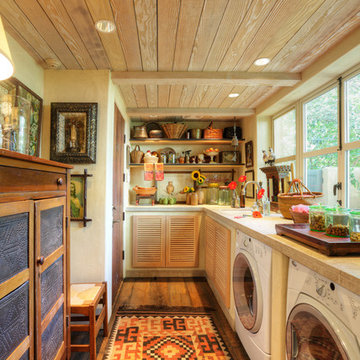
French inspired garden home by landscape architect David Gibson.
Architectural & Interior Design Photography by http://www.daveadamsphotography.com
Trouvez le bon professionnel près de chez vous
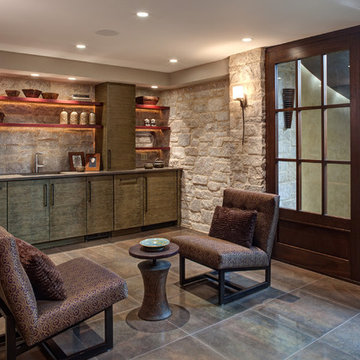
With two teenagers in the home, the homeowners wanted a space for entertaining both the adults and the younger set alike, a stone-clad bar and rounded seating area is set apart from the cozy movie-watching room next to it, but not completely secluded.
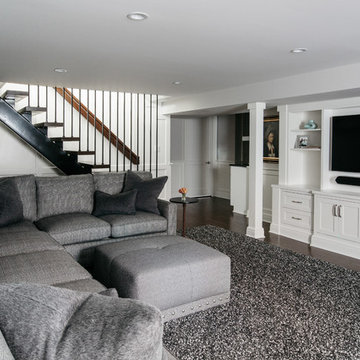
Michelle and Chris Gerard
Inspiration pour un salon traditionnel avec un mur gris, parquet foncé et aucune cheminée.
Inspiration pour un salon traditionnel avec un mur gris, parquet foncé et aucune cheminée.
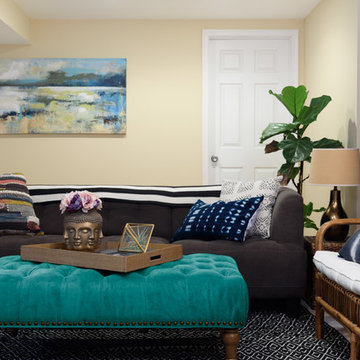
DannyDan Soy Photography
Idées déco pour un sous-sol exotique de taille moyenne avec un mur beige, moquette et aucune cheminée.
Idées déco pour un sous-sol exotique de taille moyenne avec un mur beige, moquette et aucune cheminée.
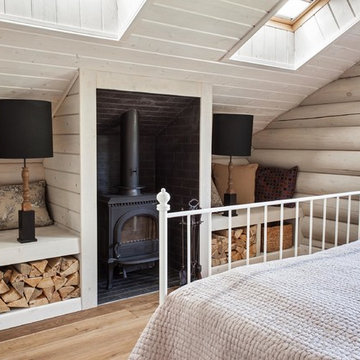
фото Кирилл Овчинников
Idées déco pour une chambre campagne avec un poêle à bois et parquet clair.
Idées déco pour une chambre campagne avec un poêle à bois et parquet clair.
Rechargez la page pour ne plus voir cette annonce spécifique
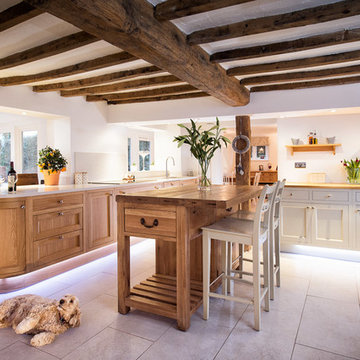
Aménagement d'une cuisine campagne en U et bois brun avec un placard avec porte à panneau encastré et îlot.
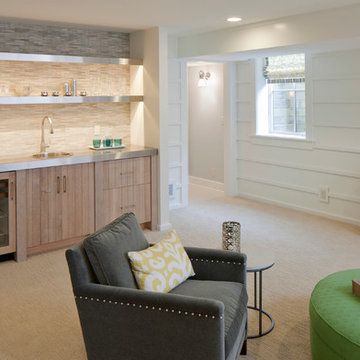
Point West at Macatawa Park
J. Visser Design
Insignia Homes
Exemple d'un sous-sol bord de mer semi-enterré avec un mur blanc, moquette, aucune cheminée et un sol beige.
Exemple d'un sous-sol bord de mer semi-enterré avec un mur blanc, moquette, aucune cheminée et un sol beige.

Residential lounge area created in the lower lever of a very large upscale home. Photo by: Eric Freedman
Exemple d'un sous-sol tendance avec un mur blanc, parquet foncé et un sol marron.
Exemple d'un sous-sol tendance avec un mur blanc, parquet foncé et un sol marron.
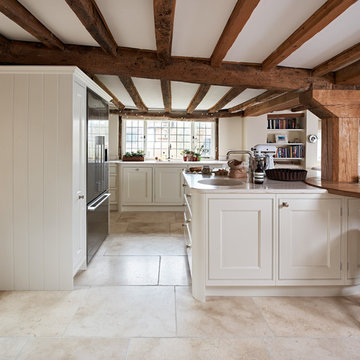
This bespoke, traditional country style kitchen is set in a listed building in the heart of the Oxfordshire countryside. The room features original exposed oak beams which were beautifully restored and inspired the oak cabinet interiors and circular breakfast bar. The solid wood cabinetry has been hand painted in an off white, complimenting the natural limestone flooring.
Styling by Hana Snow
Photography by Adam Carter
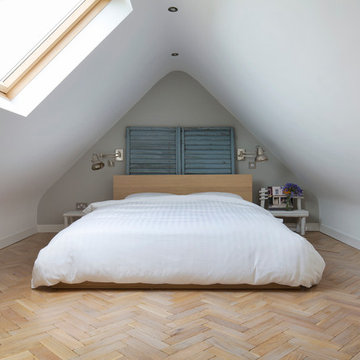
Aménagement d'une chambre classique de taille moyenne avec un mur blanc, un sol en bois brun et aucune cheminée.
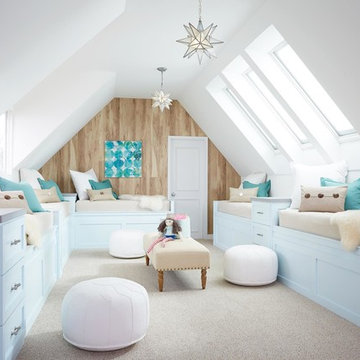
Idée de décoration pour une chambre d'enfant de 4 à 10 ans marine avec moquette et un sol beige.
Rechargez la page pour ne plus voir cette annonce spécifique
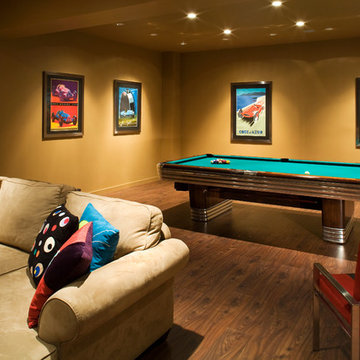
Curtis Martin
Cette image montre une salle de séjour design avec un mur jaune et parquet foncé.
Cette image montre une salle de séjour design avec un mur jaune et parquet foncé.
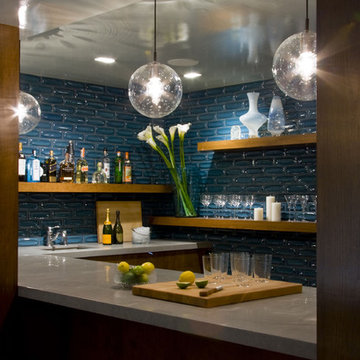
Réalisation d'une cuisine vintage avec un placard sans porte, une crédence bleue et une crédence en céramique.
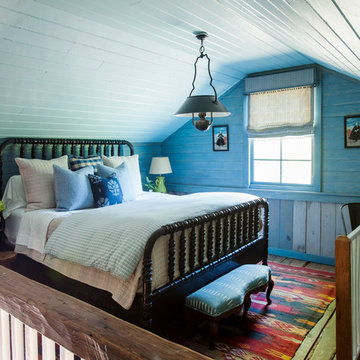
Erica George Dines
Inspiration pour une chambre mansardée ou avec mezzanine rustique avec un mur bleu.
Inspiration pour une chambre mansardée ou avec mezzanine rustique avec un mur bleu.
Idées déco de maisons
Rechargez la page pour ne plus voir cette annonce spécifique
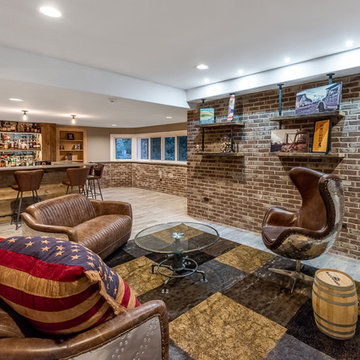
Idées déco pour un grand sous-sol montagne semi-enterré avec un mur gris, un sol en bois brun, aucune cheminée et un sol marron.
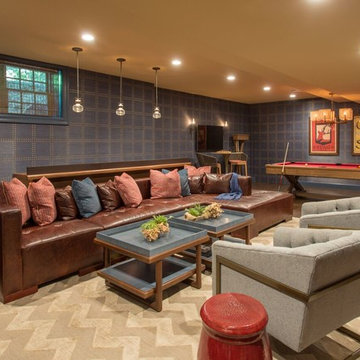
Aménagement d'un sous-sol classique semi-enterré avec un mur bleu, parquet foncé et un sol marron.
3



















