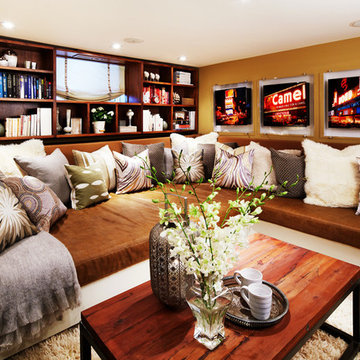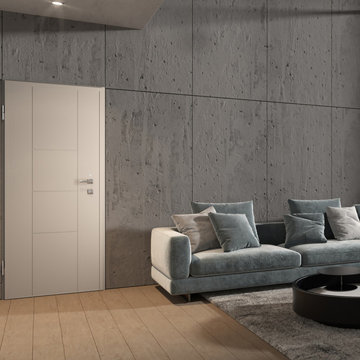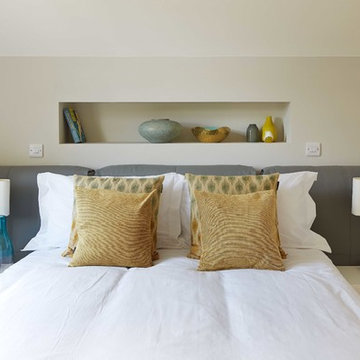Idées déco de maisons
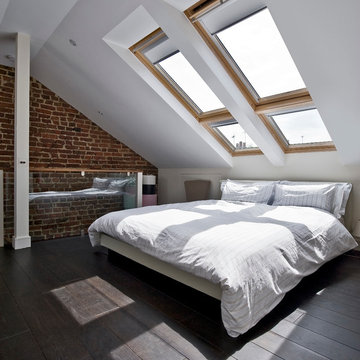
Inspiration pour une chambre mansardée ou avec mezzanine design avec un mur blanc et parquet foncé.
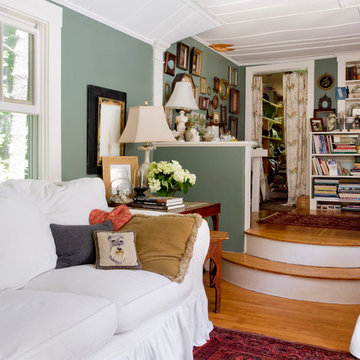
Photo: Rikki Snyder © 2014 Houzz
Idées déco pour un petit salon campagne fermé avec un mur vert et un sol en bois brun.
Idées déco pour un petit salon campagne fermé avec un mur vert et un sol en bois brun.
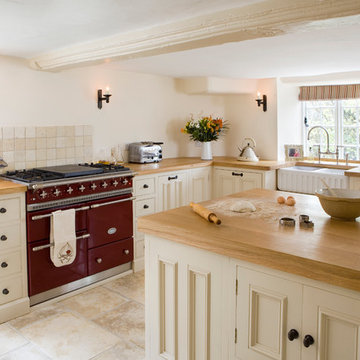
This cosy cottage, with its low ceilings and uneven walls, needed a bright, functional kitchen that would suit a young family.
The bespoke Quebec Yellow timber cabinets, painted in Farrow & Ball Joah’s White, quite literally fit the bill, whilst the English Oak work tops and hand forged iron handles add warmth and character.
The owners also wanted a bespoke kitchen table, which Hill Farm crafted from English Oak and finished in a stunning cherry colour to match the kitchen stove.
Photo: Clive Doyle
Trouvez le bon professionnel près de chez vous
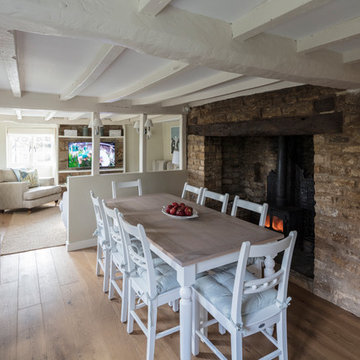
Aménagement d'une petite salle à manger campagne avec un mur beige, un sol en bois brun, un poêle à bois et un sol beige.
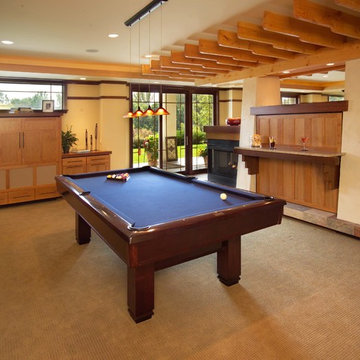
Unfinishes lower level gets an amazing face lift to a Prairie style inspired meca
Photos by Stuart Lorenz Photograpghy
Aménagement d'une salle de séjour craftsman avec un mur beige, moquette et une cheminée standard.
Aménagement d'une salle de séjour craftsman avec un mur beige, moquette et une cheminée standard.
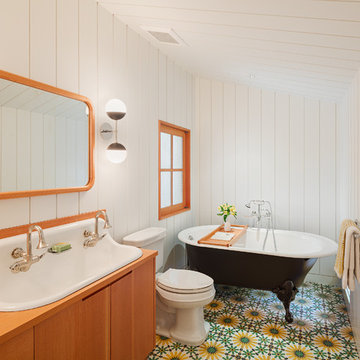
Sam Orberter
Inspiration pour une salle de bain rustique en bois brun avec un placard à porte plane, une baignoire sur pieds, WC séparés, un mur blanc, une grande vasque, un plan de toilette en bois et un sol multicolore.
Inspiration pour une salle de bain rustique en bois brun avec un placard à porte plane, une baignoire sur pieds, WC séparés, un mur blanc, une grande vasque, un plan de toilette en bois et un sol multicolore.
Rechargez la page pour ne plus voir cette annonce spécifique
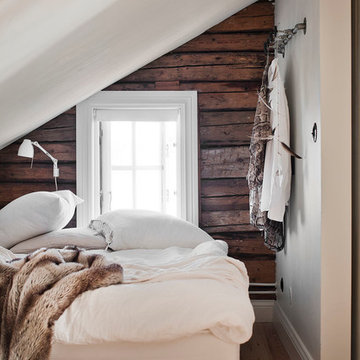
Lina Östling
Cette image montre une petite chambre d'amis nordique avec parquet clair et un mur blanc.
Cette image montre une petite chambre d'amis nordique avec parquet clair et un mur blanc.
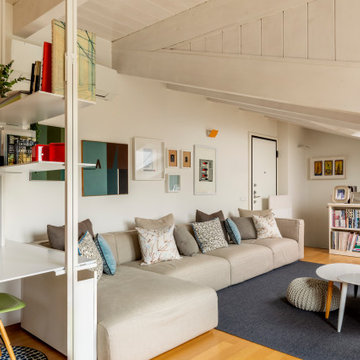
Aménagement d'un salon scandinave avec un mur blanc, un sol en bois brun, un sol marron, poutres apparentes et un plafond voûté.
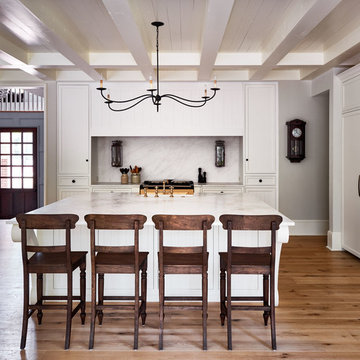
Dustin Peck Photography
Cette photo montre une cuisine américaine encastrable et parallèle chic de taille moyenne avec des portes de placard blanches, îlot, une crédence blanche, un sol en bois brun, un évier de ferme, un placard à porte plane, plan de travail en marbre et une crédence en dalle de pierre.
Cette photo montre une cuisine américaine encastrable et parallèle chic de taille moyenne avec des portes de placard blanches, îlot, une crédence blanche, un sol en bois brun, un évier de ferme, un placard à porte plane, plan de travail en marbre et une crédence en dalle de pierre.
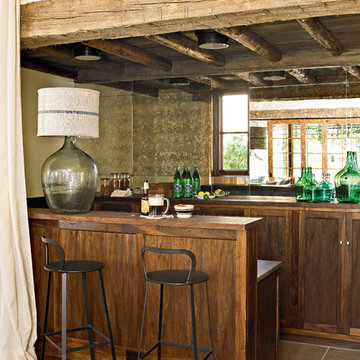
Réalisation d'un bar de salon parallèle méditerranéen en bois foncé de taille moyenne avec parquet foncé, des tabourets, un placard à porte shaker, un plan de travail en bois, une crédence miroir et un plan de travail marron.
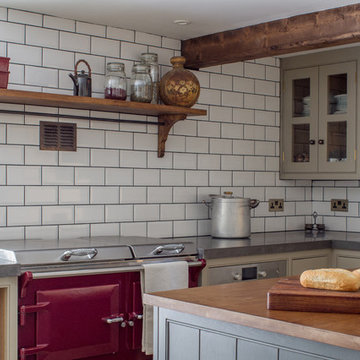
Charlie O'Beirne
An ammonia stained storage shelf with a rustic iron pole attached for convenient utensil hanging. A minimal wall air vent here flows directly outside to ventilate the kitchen, designed to avoid a larger extractor dominating the compact space. A Burgundy modern Everhot electric range cooker provides a colour boost as well as controllable kitchen heat and cooking throughout the year. The Island with tongue and groove panels is painted in Paper & Paints Pure Grey. The rest of the cabinetry is painted in Paper and Paint Egyptian Grey.
Rechargez la page pour ne plus voir cette annonce spécifique
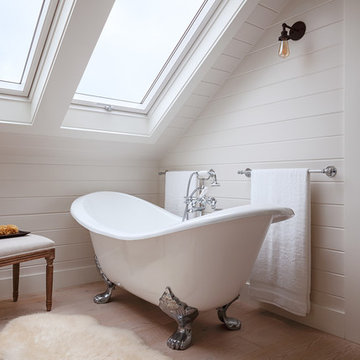
Photo By: Michele Lee Wilson
Cette photo montre une salle de bain chic avec une baignoire sur pieds, un mur blanc, parquet clair et un sol beige.
Cette photo montre une salle de bain chic avec une baignoire sur pieds, un mur blanc, parquet clair et un sol beige.
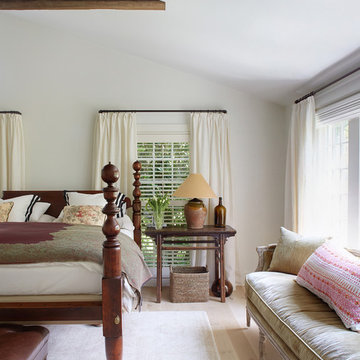
For her own home in New Canaan, CT, Shelley Morris gutted a mid-century, ranch style house, transforming it inside and out. Reinvisioning the exterior architectural elevation and interior floor plan, the designer orchestrated rich, textured materials including Venetian plaster walls, reclaimed wood beams, floor to ceiling mutton windows, wide plank white oak floors, painted custom millwork, and horizontal wainscot. Raising ceiling heights in most of the rooms (either cathedral or tray style), she also introduced round windows, French doors, a black granite surround fireplace, and all-new bathrooms, kitchen, plumbing and lighting. The furnishings are a layered collage of subtle textures and color.

Inspiration pour un sous-sol traditionnel semi-enterré avec un mur gris, parquet foncé et salle de jeu.
Idées déco de maisons
Rechargez la page pour ne plus voir cette annonce spécifique

Basement Living Area
2008 Cincinnati Magazine Interior Design Award
Photography: Mike Bresnen
Inspiration pour un sous-sol minimaliste semi-enterré avec un mur blanc, moquette, aucune cheminée et un sol blanc.
Inspiration pour un sous-sol minimaliste semi-enterré avec un mur blanc, moquette, aucune cheminée et un sol blanc.
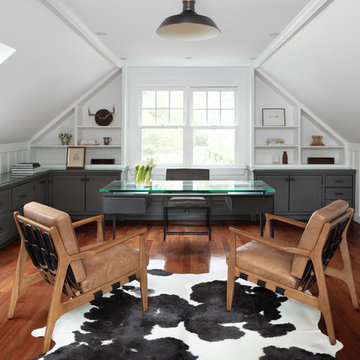
kyle caldwell photo
Cette image montre un bureau rustique avec un mur blanc, parquet foncé, aucune cheminée, un bureau indépendant et un sol marron.
Cette image montre un bureau rustique avec un mur blanc, parquet foncé, aucune cheminée, un bureau indépendant et un sol marron.
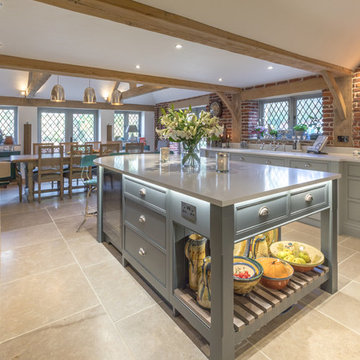
Inspiration pour une cuisine américaine parallèle rustique de taille moyenne avec un évier encastré, un placard avec porte à panneau encastré, des portes de placard grises, un plan de travail en quartz, îlot, un sol beige et un plan de travail blanc.
6



















