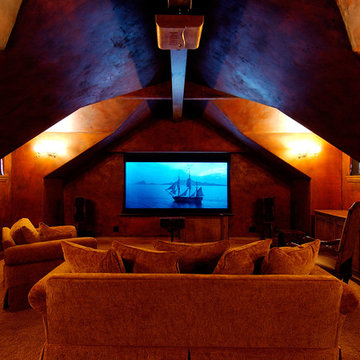Idées déco de maisons
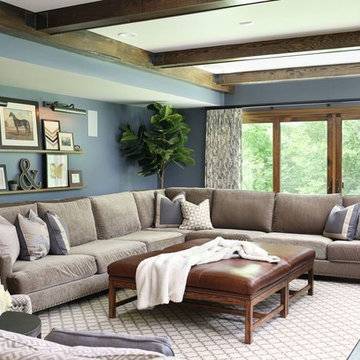
Idées déco pour un salon classique avec un mur bleu, parquet foncé et un sol marron.
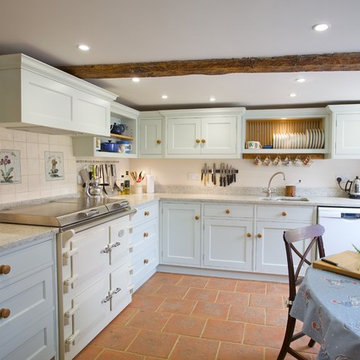
A delightful cottage kitchen in our ‘Classic English’ design.
It may not be a particularly large room, however, the layout and arrangement of cabinets gives it everything it needs, with space still for a large larder cupboard and a kitchen table.
The cabinets are painted in ‘Pale Powder’ with traditional oak handles and topped with Kashmir White granite worktops. The floor is laid with Suffolk Pamment tiles.
The Everhot range oven with the hand painted tile splash-back and the handmade plate rack and peg rail add to the country kitchen feel.
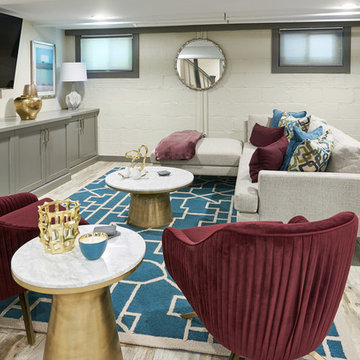
Inspiration pour un sous-sol traditionnel semi-enterré avec un mur blanc, parquet clair et un sol beige.
Trouvez le bon professionnel près de chez vous
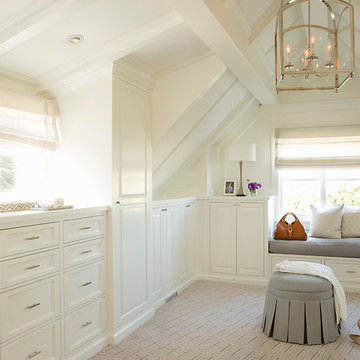
Cette image montre un très grand dressing room marin pour une femme avec des portes de placard blanches, moquette, un sol multicolore et un placard avec porte à panneau encastré.
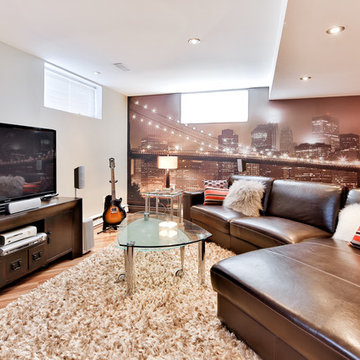
Réalisation d'un sous-sol design de taille moyenne et semi-enterré avec un mur blanc et un sol en bois brun.

Once apon a time I was a scary basement located in a congested section of Cambridge MA. My clients and I set out to create a new space inspired by France that could also double as a guest room when needed. Painting the existing wood joists and adding bead board in between the joists and painting any exposed pipes white celebrates the ceiling rather than trying to hide it keeps the much needed ceiling height. Italian furniture, books and antique rug gives this once basement a very European well travelled feel.
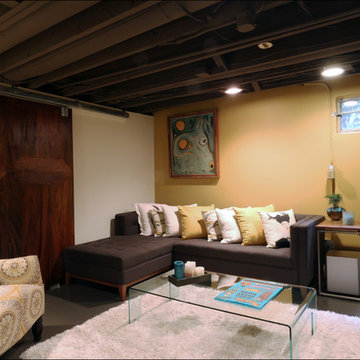
The charming artwork on the wall covers an unsightly coal bin, helping this basement family room feel polished and stylish. Sprying out the existing ceiling in a uniform dark color and polishing the existing concrete floors maximize the ceiling height. Design by Kristyn Bester. Photo by Photo Art Portraits
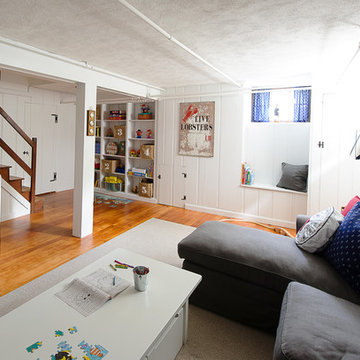
John Gillooly/PEI
Aménagement d'un sous-sol bord de mer semi-enterré avec un mur blanc, un sol en bois brun, aucune cheminée et un sol orange.
Aménagement d'un sous-sol bord de mer semi-enterré avec un mur blanc, un sol en bois brun, aucune cheminée et un sol orange.

Idées déco pour un sous-sol contemporain enterré avec aucune cheminée, parquet foncé et un mur gris.
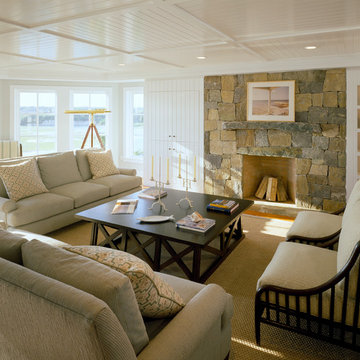
Brian Vanden Brink
Cette photo montre un grand salon bord de mer avec un manteau de cheminée en pierre et aucun téléviseur.
Cette photo montre un grand salon bord de mer avec un manteau de cheminée en pierre et aucun téléviseur.
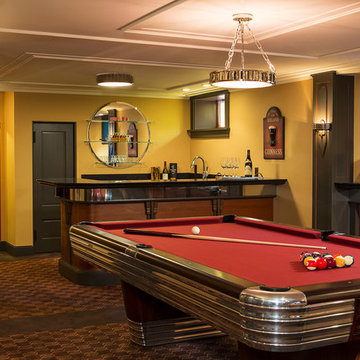
Troy Thies Photography
Exemple d'un sous-sol chic enterré avec un mur jaune, aucune cheminée, moquette et un sol marron.
Exemple d'un sous-sol chic enterré avec un mur jaune, aucune cheminée, moquette et un sol marron.

The materials used for this space include white washed brushed oak, taj mahal granite, custom shaker style cabinets, original pine ceiling, slate backsplash, slate & metal mosiac at the island, a custom cast concrete sink, and a Wolf range. |
While the flow of the kitchen worked for the family, the focus was on updating the look and feel. The old cabinets were replaced with new shaker-style custom cabinets painted in a soothing grey, to compliment the new white-washed, brushed oak floor. Taj Mahal granite counter tops replaced the old dark ones. The refrigerator was replaced with a wider 48” Sub-Zero. The built-in pantry in the kitchen was replaced, with pull-out shelving specific to the family’s food storage needs. A 48” dual fuel Wolf range replaced the outdated cooktop and oven. The tones of the new slate backsplash and slate and metal mosaic on the face of the island created cohesion between the pine hues of the remaining original ceiling and the new white-washed floor. Task and under bar lighting also brightened the space. The kitchen is finished out with a unique concrete apron sink. Capitalizing on the natural light from the existing skylight and glass doors, the upgraded finishes in the kitchen and living area brightened the space and gave it an up-to-date feel. |
Photos by Tre Dunham
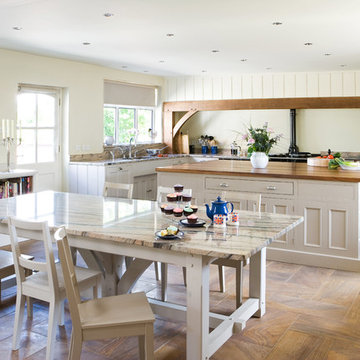
Following extensive refurbishment, the owners of this converted malthouse replaced their small and cramped 70s style kitchen with a leading edge yet artisan-built kitchen that truly is the heart of the home
The solid wood cabinets contrast beautifully with the sandstone floor and the large cooking hearth, with the island being the focus of this working kitchen.
To complement the kitchen, Hill Farm also created a handmade table complete with matching granite top. The perfect place for a brew!
Photo: Clive Doyle

Luke Hayes
Exemple d'une salle d'eau scandinave avec un carrelage rose, mosaïque, un mur blanc, un sol en carrelage de terre cuite, une vasque, un sol multicolore, aucune cabine et un plan de toilette blanc.
Exemple d'une salle d'eau scandinave avec un carrelage rose, mosaïque, un mur blanc, un sol en carrelage de terre cuite, une vasque, un sol multicolore, aucune cabine et un plan de toilette blanc.
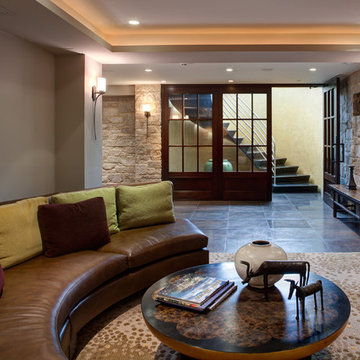
The structural fireplace, light fixtures and staircase elements are juxtaposed with the airy, transluscent window treatments and the plush silk rug. Moving into the lower level then with this softened natural light was key, so the knotty pine walls, low-hanging ceilings and vinyl flooring were updated with a raised ceiling, natural stone finishes and reclaimed wood detailing.
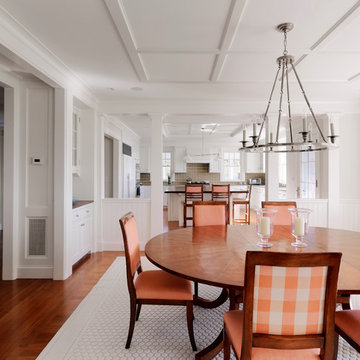
Photo by: Susan Teare
Exemple d'une salle à manger chic avec un mur blanc et parquet foncé.
Exemple d'une salle à manger chic avec un mur blanc et parquet foncé.
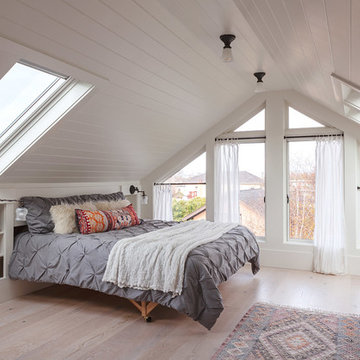
Photo By: Michele Lee Wilson
Idée de décoration pour une chambre d'amis tradition avec un mur blanc, parquet clair, aucune cheminée et un sol beige.
Idée de décoration pour une chambre d'amis tradition avec un mur blanc, parquet clair, aucune cheminée et un sol beige.
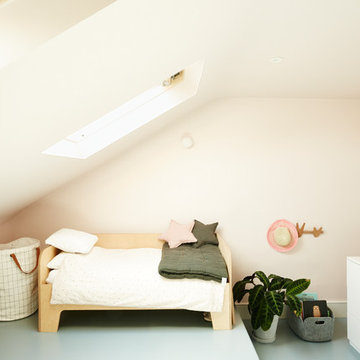
Exemple d'une chambre d'enfant de 1 à 3 ans scandinave de taille moyenne avec un mur rose et un sol gris.
Idées déco de maisons
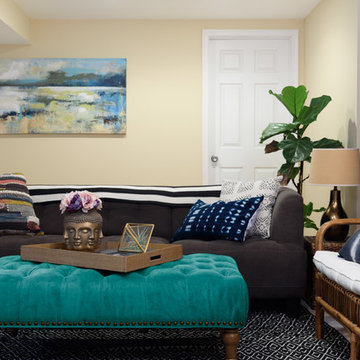
DannyDan Soy Photography
Idées déco pour un sous-sol exotique de taille moyenne avec un mur beige, moquette et aucune cheminée.
Idées déco pour un sous-sol exotique de taille moyenne avec un mur beige, moquette et aucune cheminée.
10



















