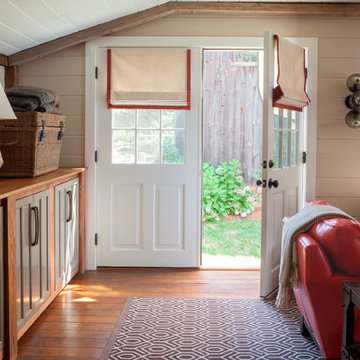Idées déco de maisons

Idées déco pour un sous-sol contemporain enterré avec aucune cheminée, parquet foncé et un mur gris.
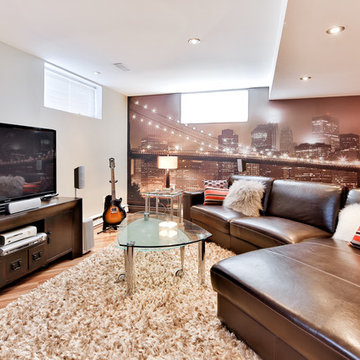
Réalisation d'un sous-sol design de taille moyenne et semi-enterré avec un mur blanc et un sol en bois brun.
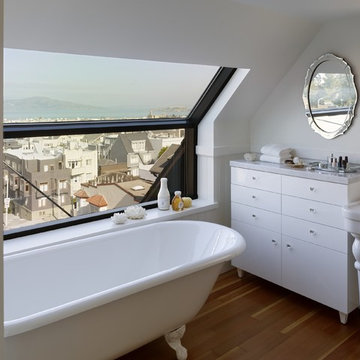
Cette photo montre une salle de bain chic avec un plan vasque, un placard à porte plane, des portes de placard blanches, une baignoire sur pieds, un mur blanc et un sol en bois brun.
Trouvez le bon professionnel près de chez vous
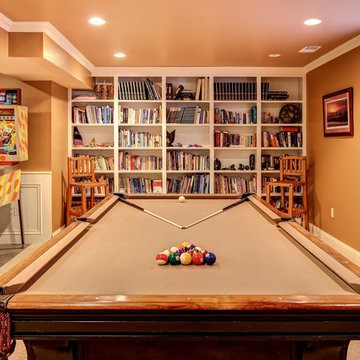
Exemple d'une salle de séjour chic avec un mur marron, moquette et un sol beige.
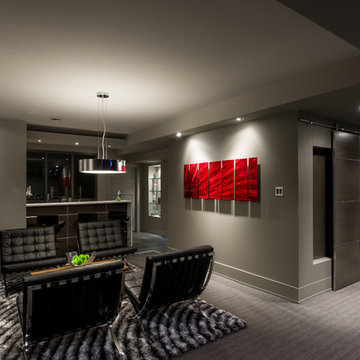
double space photography
Inspiration pour un salon design avec un mur gris, moquette et un sol gris.
Inspiration pour un salon design avec un mur gris, moquette et un sol gris.

Photography by Andrea Rugg
Cette photo montre une grande buanderie tendance en bois clair et U dédiée avec un évier posé, un placard à porte plane, un plan de travail en surface solide, un mur beige, un sol en travertin, des machines côte à côte, un sol gris et un plan de travail gris.
Cette photo montre une grande buanderie tendance en bois clair et U dédiée avec un évier posé, un placard à porte plane, un plan de travail en surface solide, un mur beige, un sol en travertin, des machines côte à côte, un sol gris et un plan de travail gris.
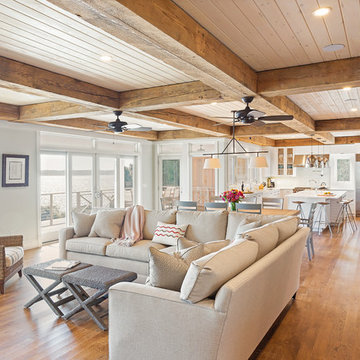
The casual family room has added charm due to the recycled barn beams. The basic elements of stainless steel, natural fabrics and plenty of light form a casual but elegant air in this inviting beach house.
Builder: Blair Dibble Builder - www.blairdibble.com
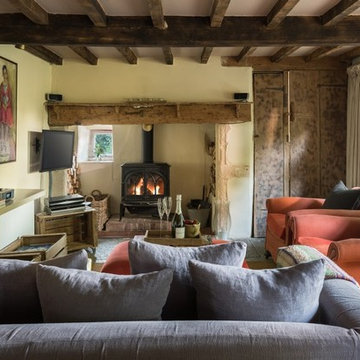
Idées déco pour un salon campagne de taille moyenne et fermé avec un mur jaune, moquette, un téléviseur fixé au mur, un sol beige et un poêle à bois.
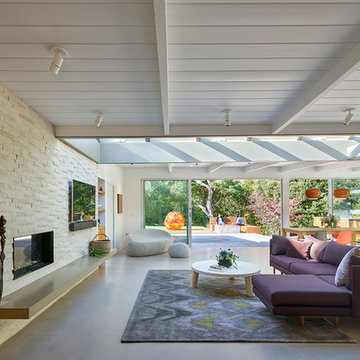
bruce damonte
Exemple d'un salon rétro ouvert et de taille moyenne avec un mur blanc, sol en béton ciré, une cheminée ribbon, un manteau de cheminée en pierre et un téléviseur fixé au mur.
Exemple d'un salon rétro ouvert et de taille moyenne avec un mur blanc, sol en béton ciré, une cheminée ribbon, un manteau de cheminée en pierre et un téléviseur fixé au mur.

This 600-bottle plus cellar is the perfect accent to a crazy cool basement remodel. Just off the wet bar and entertaining area, it's perfect for those who love to drink wine with friends. Featuring VintageView Wall Series racks (with Floor to Ceiling Frames) in brushed nickel finish.
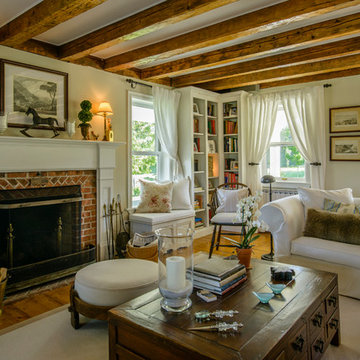
Cette image montre un salon rustique avec une salle de réception, un sol en bois brun, une cheminée standard et un manteau de cheminée en brique.
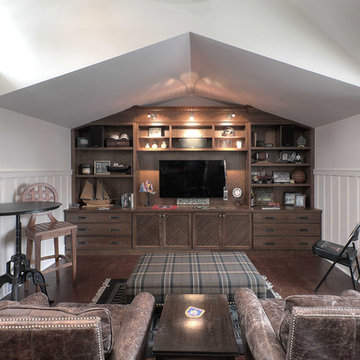
Jason Hulet Photography
Cette image montre une salle de séjour marine avec un mur blanc, parquet foncé, aucune cheminée et un téléviseur encastré.
Cette image montre une salle de séjour marine avec un mur blanc, parquet foncé, aucune cheminée et un téléviseur encastré.
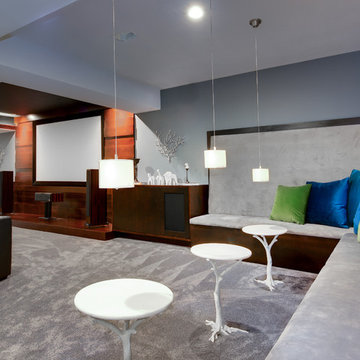
One of two built-in seating areas provides a comfortable space to enjoy cocktails and conversation. Please ignore the varying heights of the pendant lighting, the electrician was unable to finish before the photographer arrived.
Copyright -©Teri Fotheringham Photography 2013
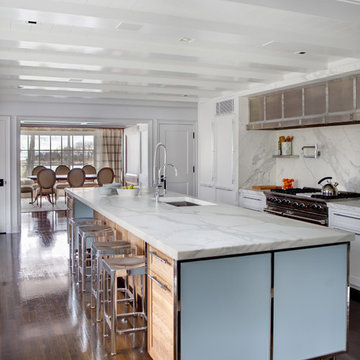
The kitchen was left as open as possible so that the view of the water could be accessible from the family room through the kitchen and out of the large bow window in the dining room. This kitchen’s clean contemporary lines stand in contrast to the homes otherwise traditional framework.
Photographed by: Rana Faure
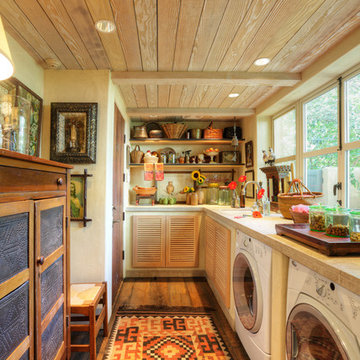
French inspired garden home by landscape architect David Gibson.
Architectural & Interior Design Photography by http://www.daveadamsphotography.com
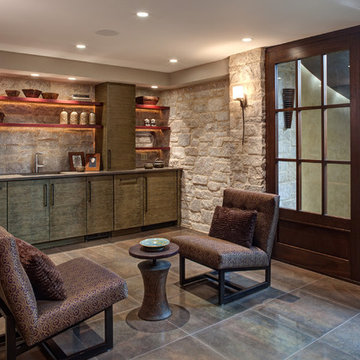
With two teenagers in the home, the homeowners wanted a space for entertaining both the adults and the younger set alike, a stone-clad bar and rounded seating area is set apart from the cozy movie-watching room next to it, but not completely secluded.
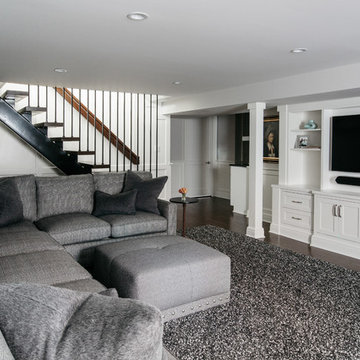
Michelle and Chris Gerard
Inspiration pour un salon traditionnel avec un mur gris, parquet foncé et aucune cheminée.
Inspiration pour un salon traditionnel avec un mur gris, parquet foncé et aucune cheminée.
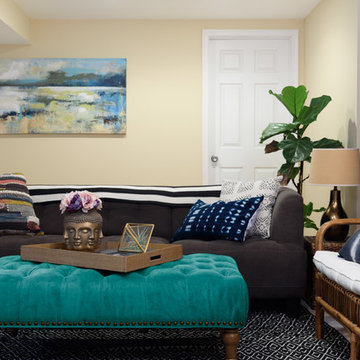
DannyDan Soy Photography
Idées déco pour un sous-sol exotique de taille moyenne avec un mur beige, moquette et aucune cheminée.
Idées déco pour un sous-sol exotique de taille moyenne avec un mur beige, moquette et aucune cheminée.
Idées déco de maisons
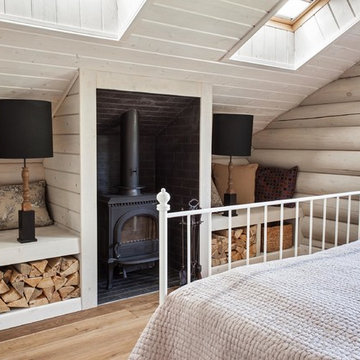
фото Кирилл Овчинников
Idées déco pour une chambre campagne avec un poêle à bois et parquet clair.
Idées déco pour une chambre campagne avec un poêle à bois et parquet clair.
3



















