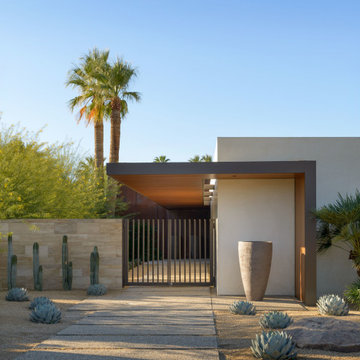Idées déco de maisons rétro
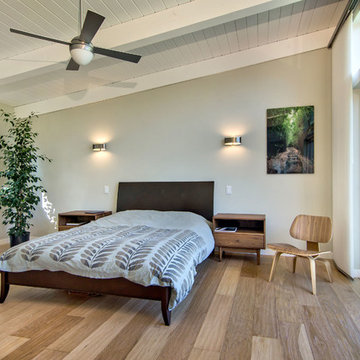
Ceiling fan in master bedroom provides lighting in addition to wall sconces above night stands. A sliding glass door with a transom window leads to the backyard. The vaulted ceiling is painted wood with beams.

The Lake Forest Park Renovation is a top-to-bottom renovation of a 50's Northwest Contemporary house located 25 miles north of Seattle.
Photo: Benjamin Benschneider
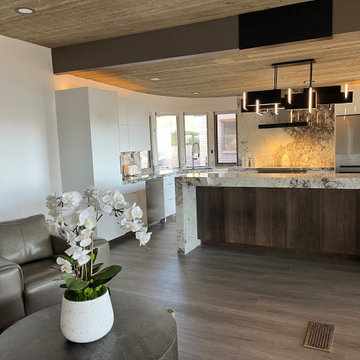
Now open to the adjoining sitting area
Wall came down to create an open flow to the kitchen and adjoining seating area. A total gut remodel was done to the kitchen; redesigned layout, new cabinetry, appliances, counter tops, plumbing fixtures, flooring, super thick granite island counter tops at two levels and a show stopping LED linear light fixture.
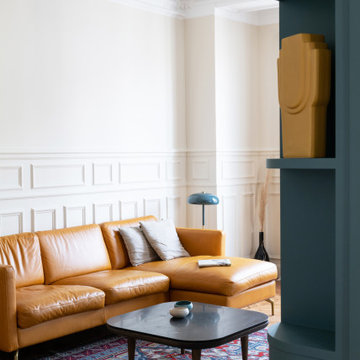
Rénovation complète d'un bel haussmannien de 112m2 avec le déplacement de la cuisine dans l'espace à vivre. Ouverture des cloisons et création d'une cuisine ouverte avec ilot. Création de plusieurs aménagements menuisés sur mesure dont bibliothèque et dressings. Rénovation de deux salle de bains.

Réalisation d'une cuisine ouverte parallèle vintage de taille moyenne avec un évier encastré, un placard à porte plane, des portes de placard marrons, un plan de travail en quartz modifié, une crédence bleue, une crédence en céramique, un électroménager en acier inoxydable, îlot, un sol marron, un plan de travail blanc et un plafond voûté.

Idées déco pour une salle de bain rétro en bois foncé de taille moyenne pour enfant avec un placard à porte plane, une baignoire en alcôve, un combiné douche/baignoire, WC à poser, un carrelage blanc, des carreaux de porcelaine, un mur blanc, un sol en carrelage de porcelaine, un lavabo encastré, un plan de toilette en quartz modifié, un sol bleu, une cabine de douche à porte battante, un plan de toilette blanc, une niche, meuble double vasque et meuble-lavabo encastré.
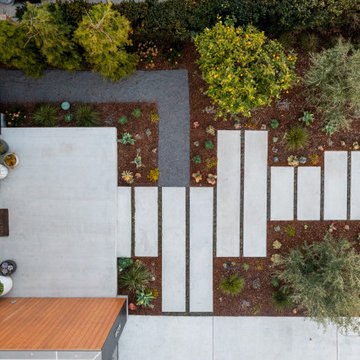
Modern landscape with custom IPE deck and in ground spa, drought resistant planting, outdoor lighting
Inspiration pour un grand jardin arrière vintage l'été avec une exposition ensoleillée, une terrasse en bois et une clôture en bois.
Inspiration pour un grand jardin arrière vintage l'été avec une exposition ensoleillée, une terrasse en bois et une clôture en bois.
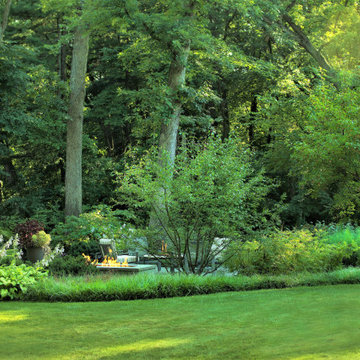
A low-profile planting combination of Hosta, Liriope, Coral Bells are among the featured plants expertly integrated into the back yard environment. With the conservancy as a background, the bluestone patio is thoughtfully located for convenience and intimacy. Landscape design by Bob Hursthouse and Josh Griffin.
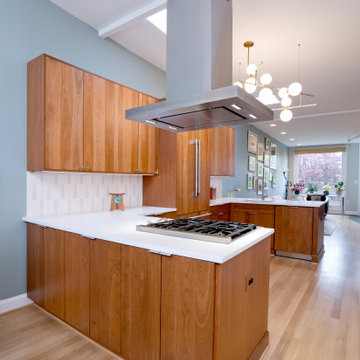
A two-bed, two-bath condo located in the Historic Capitol Hill neighborhood of Washington, DC was reimagined with the clean lined sensibilities and celebration of beautiful materials found in Mid-Century Modern designs. A soothing gray-green color palette sets the backdrop for cherry cabinetry and white oak floors. Specialty lighting, handmade tile, and a slate clad corner fireplace further elevate the space. A new Trex deck with cable railing system connects the home to the outdoors.

master bedroom with custom wood ceiling
Réalisation d'une très grande chambre vintage avec un mur multicolore, une cheminée ribbon, un manteau de cheminée en pierre, un sol gris, un plafond voûté, un plafond en bois et du papier peint.
Réalisation d'une très grande chambre vintage avec un mur multicolore, une cheminée ribbon, un manteau de cheminée en pierre, un sol gris, un plafond voûté, un plafond en bois et du papier peint.
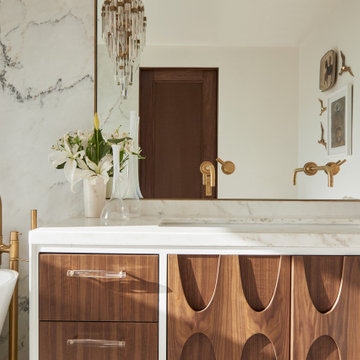
Inspiration pour une salle de bain vintage de taille moyenne avec un placard en trompe-l'oeil, des portes de placard marrons, une baignoire indépendante, une douche à l'italienne, un carrelage blanc, du carrelage en marbre, un mur blanc, un sol en marbre, un plan de toilette en marbre, un plan de toilette blanc, meuble simple vasque et meuble-lavabo sur pied.
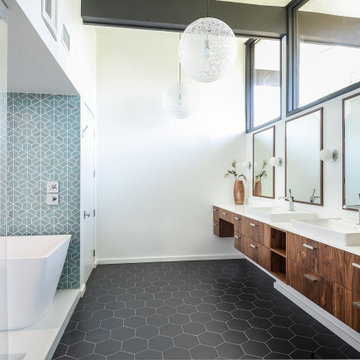
Who doesn't want to start the day in a luxurious bathroom that feels like a SPA resort!!
This master bathroom is as beautiful as it is comfortable!
It features an expansive custom vanity with an exotic Walnut veneer from Bellmont Cabinetry, complete with built-in linen and hamper cabinets and a beautiful make-up seating area. It also has a massive open shower area with a freestanding tub where the faucet fills the tub cascading down from the ceiling!!! There's also a private toilet room with a built in cabinet for extra storage. Every single detail was designed to precision!
Designed by Polly Nunes in collaboration with Rian & Alyssa's Heim. Fully Remodeled by South Bay Design Center.

Cette photo montre une grande cuisine américaine rétro en U et bois brun avec un évier encastré, un placard à porte plane, un plan de travail en quartz modifié, une crédence blanche, une crédence en quartz modifié, un électroménager blanc, un sol en terrazzo, un sol multicolore et un plan de travail blanc.

Here is an architecturally built house from the early 1970's which was brought into the new century during this complete home remodel by opening up the main living space with two small additions off the back of the house creating a seamless exterior wall, dropping the floor to one level throughout, exposing the post an beam supports, creating main level on-suite, den/office space, refurbishing the existing powder room, adding a butlers pantry, creating an over sized kitchen with 17' island, refurbishing the existing bedrooms and creating a new master bedroom floor plan with walk in closet, adding an upstairs bonus room off an existing porch, remodeling the existing guest bathroom, and creating an in-law suite out of the existing workshop and garden tool room.
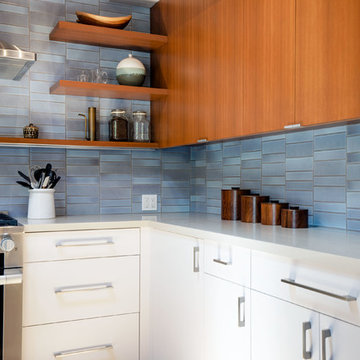
The cabinetry is all custom. The backsplash tile is from Heath Ceramics in LA.
Exemple d'une grande cuisine ouverte rétro en L et bois brun avec un évier encastré, un placard à porte plane, un plan de travail en quartz modifié, une crédence bleue, une crédence en céramique, un électroménager en acier inoxydable, parquet clair, îlot et un plan de travail gris.
Exemple d'une grande cuisine ouverte rétro en L et bois brun avec un évier encastré, un placard à porte plane, un plan de travail en quartz modifié, une crédence bleue, une crédence en céramique, un électroménager en acier inoxydable, parquet clair, îlot et un plan de travail gris.

Stairway. John Clemmer Photography
Idée de décoration pour un escalier vintage en U et béton de taille moyenne avec des contremarches en béton et un garde-corps en matériaux mixtes.
Idée de décoration pour un escalier vintage en U et béton de taille moyenne avec des contremarches en béton et un garde-corps en matériaux mixtes.
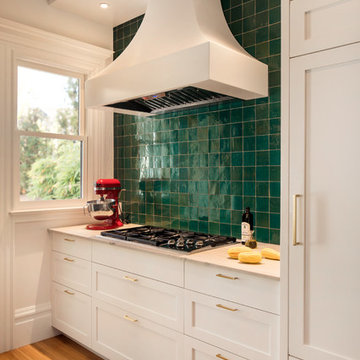
Mark Compton - Photographer
Idée de décoration pour une grande cuisine vintage fermée avec un placard à porte shaker, des portes de placard blanches, plan de travail en marbre, une crédence verte, une crédence en céramique, un sol en bois brun, îlot, un sol marron et un électroménager noir.
Idée de décoration pour une grande cuisine vintage fermée avec un placard à porte shaker, des portes de placard blanches, plan de travail en marbre, une crédence verte, une crédence en céramique, un sol en bois brun, îlot, un sol marron et un électroménager noir.
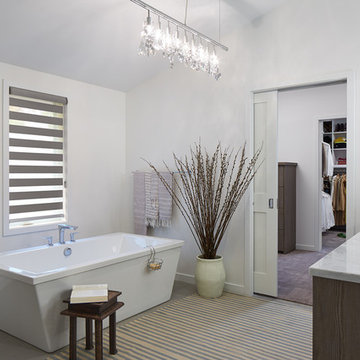
Susan Gilmore Photography/
BeDe Design Interior Design/
MA Peterson Design Build
Exemple d'une grande salle de bain principale rétro en bois clair avec un lavabo posé, un placard à porte plane, un plan de toilette en marbre, une baignoire indépendante, un carrelage gris, des carreaux de céramique et un mur blanc.
Exemple d'une grande salle de bain principale rétro en bois clair avec un lavabo posé, un placard à porte plane, un plan de toilette en marbre, une baignoire indépendante, un carrelage gris, des carreaux de céramique et un mur blanc.
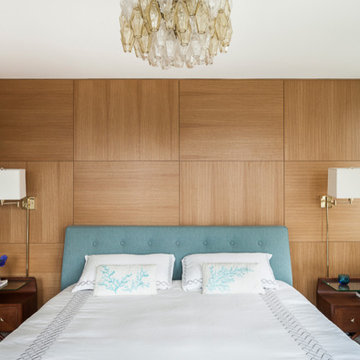
Bedroom- photo by Emilio Collavino
Cette image montre une chambre parentale vintage de taille moyenne avec un mur blanc et parquet clair.
Cette image montre une chambre parentale vintage de taille moyenne avec un mur blanc et parquet clair.
Idées déco de maisons rétro
4



















