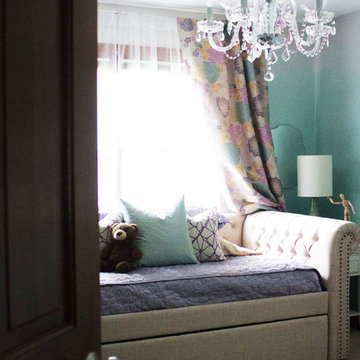Idées déco de maisons romantiques
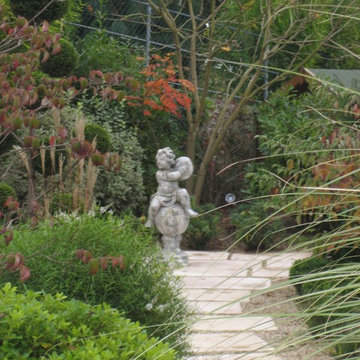
Cette photo montre un jardin romantique de taille moyenne avec une exposition partiellement ombragée et des pavés en pierre naturelle.
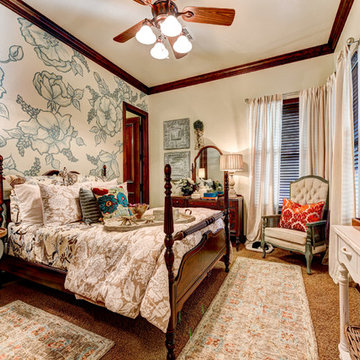
Réalisation d'une chambre style shabby chic de taille moyenne avec un mur beige et un sol beige.
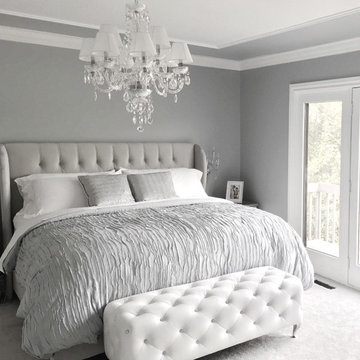
Elegant and glam bedroom. Use candelabra sconces and crystal chandelier to make a BIG statement.
Aménagement d'une chambre parentale romantique de taille moyenne avec un mur gris, parquet foncé et un sol marron.
Aménagement d'une chambre parentale romantique de taille moyenne avec un mur gris, parquet foncé et un sol marron.
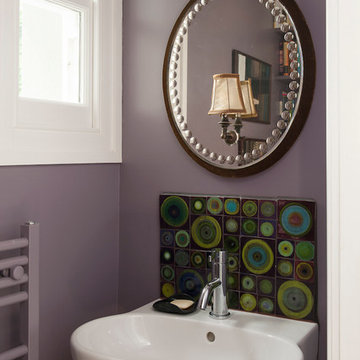
Photograph David Merewether
Idées déco pour une salle de bain romantique de taille moyenne pour enfant avec WC à poser, un carrelage multicolore, des carreaux de céramique, un mur violet, parquet foncé et un lavabo suspendu.
Idées déco pour une salle de bain romantique de taille moyenne pour enfant avec WC à poser, un carrelage multicolore, des carreaux de céramique, un mur violet, parquet foncé et un lavabo suspendu.
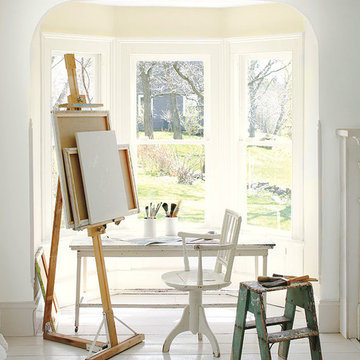
Inspiration pour un bureau atelier style shabby chic de taille moyenne avec un mur blanc, parquet peint, un bureau indépendant et un sol blanc.
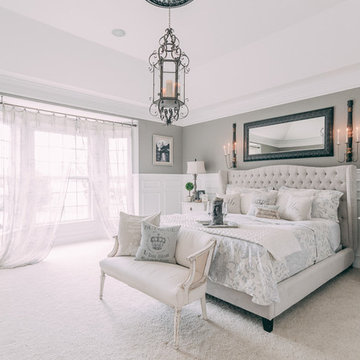
Elegant Homes Photography
Cette image montre une grande chambre style shabby chic avec un mur gris, un sol blanc et aucune cheminée.
Cette image montre une grande chambre style shabby chic avec un mur gris, un sol blanc et aucune cheminée.
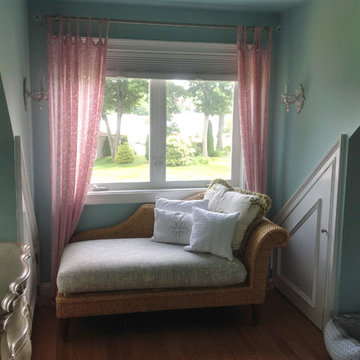
Cozy window seat with this wicker chaise lounge. Shabby chic bella notta pink panels add glamor and texture. Made of cut out velvet.
Cette image montre une petite chambre parentale style shabby chic avec un mur vert, parquet clair et un sol marron.
Cette image montre une petite chambre parentale style shabby chic avec un mur vert, parquet clair et un sol marron.
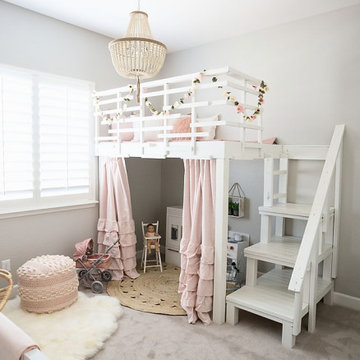
Inspiration pour une chambre de fille de 1 à 3 ans style shabby chic de taille moyenne avec un mur gris, moquette, un sol beige et un bureau.
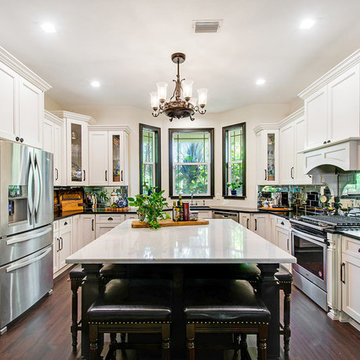
Rachel had a vision for her newly purchased house with a very sad kitchen. Her high ceilings begged for an expansive array of upper cabinets. The angles near the window were quite a challenge. Using stocked cabinets, Dan St John worked his magic and made dead space useful and beautiful!
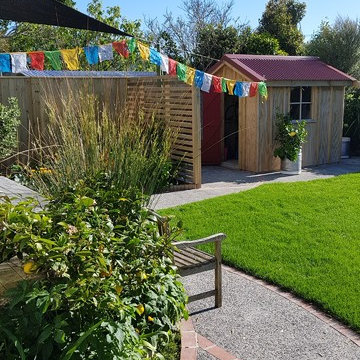
Joey Groves
Inspiration pour un petit aménagement d'entrée ou allée de jardin arrière style shabby chic l'été avec une exposition ensoleillée et des pavés en brique.
Inspiration pour un petit aménagement d'entrée ou allée de jardin arrière style shabby chic l'été avec une exposition ensoleillée et des pavés en brique.
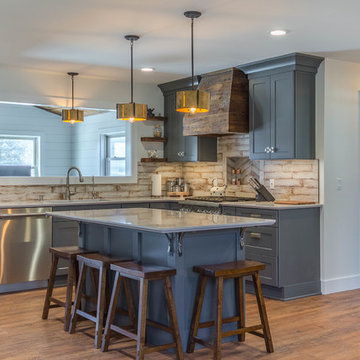
Réalisation d'une cuisine américaine style shabby chic en U de taille moyenne avec un évier encastré, un placard à porte shaker, des portes de placard grises, un plan de travail en quartz modifié, une crédence blanche, une crédence en carreau de porcelaine, un électroménager en acier inoxydable, un sol en vinyl, îlot et un sol marron.
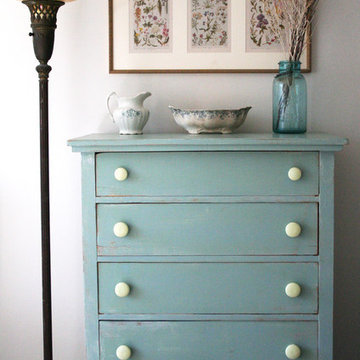
Idée de décoration pour une chambre style shabby chic de taille moyenne avec un mur blanc et aucune cheminée.
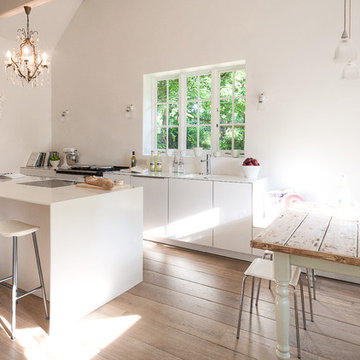
This character-filled house has been brought beautifully into the present day, maintaining echoes of history with the practicalities of modern living. Whatever they chose to be doing, there is a space for everyone within the one room, allowing the family to spend more time together without getting under anyone’s feet.
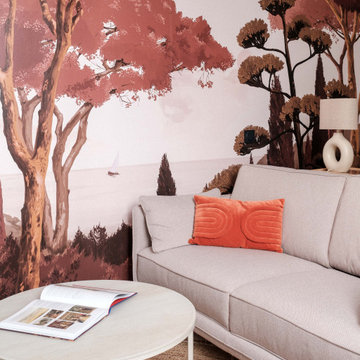
out en longueur et profitant de peu de lumière naturelle, cet appartement de 26m2 nécessitait un rafraichissement lui permettant de dévoiler ses atouts.
Bénéficiant de 3,10m de hauteur sous plafond, la mise en place d’un papier panoramique permettant de lier les espaces s’est rapidement imposée, permettant de surcroit de donner de la profondeur et du relief au décor.
Un espace séjour confortable, une cuisine ouverte tout en douceur et très fonctionnelle, un espace nuit en mezzanine, le combo idéal pour créer un cocon reprenant les codes « bohêmes » avec ses multiples suspensions en rotin & panneaux de cannage naturel ici et là.
Un projet clé en main destiné à la location hôtelière au caractère affirmé.
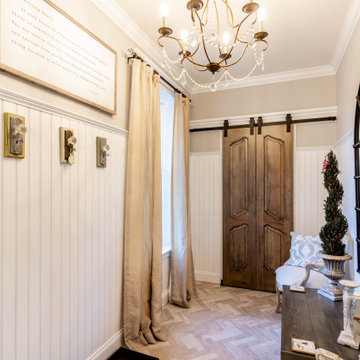
Mudrooms can have style, too! The mudroom may be one of the most used spaces in your home, but that doesn't mean it has to be boring. A stylish, practical mudroom can keep your house in order and still blend with the rest of your home. This homeowner's existing mudroom was not utilizing the area to its fullest. The open shelves and bench seat were constantly cluttered and unorganized. The garage had a large underutilized area, which allowed us to expand the mudroom and create a large walk in closet that now stores all the day to day clutter, and keeps it out of sight behind these custom elegant barn doors. The mudroom now serves as a beautiful and stylish entrance from the garage, yet remains functional and durable with heated tile floors, wainscoting, coat hooks, and lots of shelving and storage in the closet.
Directly outside of the mudroom was a small hall closet that did not get used much. We turned the space into a coffee bar area with a lot of style! Custom dusty blue cabinets add some extra kitchen storage, and mirrored wall cabinets add some function for quick touch ups while heading out the door.
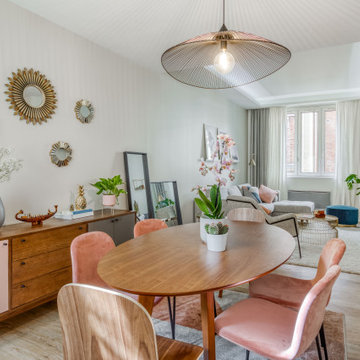
Cette image montre une salle à manger ouverte sur le salon style shabby chic de taille moyenne avec un mur blanc, parquet clair, aucune cheminée et un sol beige.
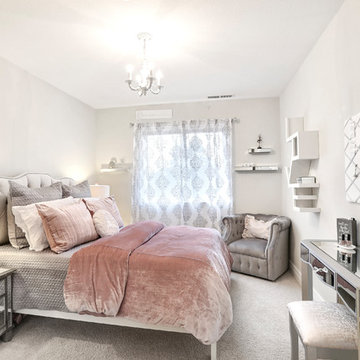
This super glam bedroom was designed for a pre-teen client. She requested a sophisticated, glamorous, and fabulous bedroom. A combination of rose gold, silver, and white make up the color palette. Mirrored furniture and rose gold mercury glass lamps add bling. The bedding is velvet, satin, and ruffles. A petite chandelier gives us a sparkle. My client is a ballerina and so a ballet barre was a must. The adorable brackets for the barre are a fun detail. The vanity stool was upholstered to match the custom throw pillow. This bedroom is oh so glam!!!
Devi Pride Photography
Sewing Things Up
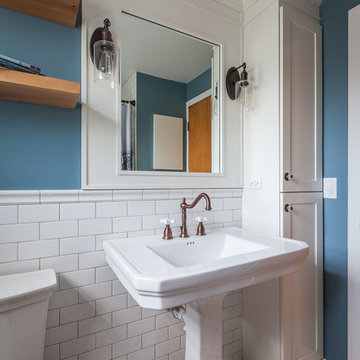
Cette photo montre une salle de bain romantique de taille moyenne pour enfant avec un placard à porte shaker, des portes de placard blanches, une baignoire en alcôve, un combiné douche/baignoire, WC séparés, un carrelage blanc, un carrelage métro, un mur bleu, un sol en carrelage de céramique, un lavabo de ferme, un sol blanc et une cabine de douche avec un rideau.
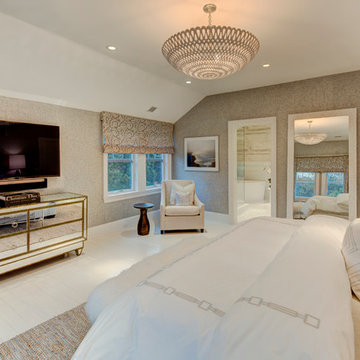
Liz Glasgow
Réalisation d'une chambre parentale style shabby chic de taille moyenne avec un mur gris, parquet peint et aucune cheminée.
Réalisation d'une chambre parentale style shabby chic de taille moyenne avec un mur gris, parquet peint et aucune cheminée.
Idées déco de maisons romantiques
10



















