Idées déco de maisons romantiques
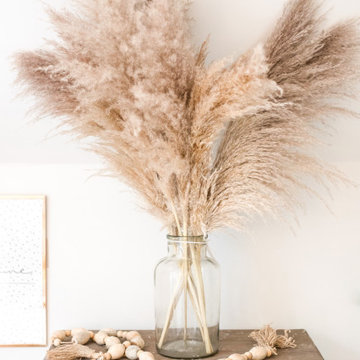
Boho Style in Shabby Chic Interior design.
Pampas grass on top of a rusticated side table.
Cette photo montre une petite entrée romantique avec un couloir, un mur blanc, parquet peint, une porte simple et un sol blanc.
Cette photo montre une petite entrée romantique avec un couloir, un mur blanc, parquet peint, une porte simple et un sol blanc.
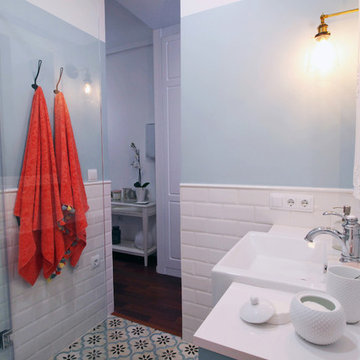
Photography & Design by Petite Harmonie.
Idées déco pour une petite salle de bain romantique pour enfant avec des portes de placard bleues, un carrelage blanc, un carrelage métro, un mur bleu et un sol bleu.
Idées déco pour une petite salle de bain romantique pour enfant avec des portes de placard bleues, un carrelage blanc, un carrelage métro, un mur bleu et un sol bleu.
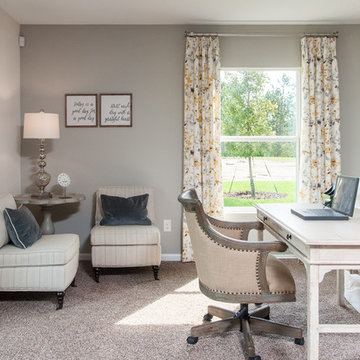
Cette photo montre une grande salle de séjour romantique ouverte avec un mur gris, moquette et un téléviseur indépendant.
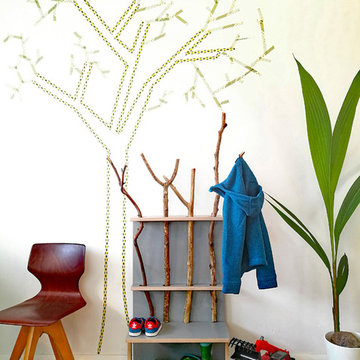
A playful design for the little explorers of the world, your child’s choice is the final part of this minimalist wardrobe.
The StammPlatz kid’s wardrobe is charmingly creative storage design by the German Design Award winning studio Fnurst. StammPlatz is based on a child’s fundamental eagerness to explore, a desire to bring the natural world into our own little worlds and homes. With the StammPlatz your child can enjoy and learn from the natural world around them. A minimalist shoe-rack and shelf-unit forms the base of the StammPlatz; you and your child is then invited to go out and collect the sticks or branches of appropriate sizes to form the hangers of the wardrobe.
Nature becomes your child’s coat hook. As your child grows so their storage must too, but there is no need to purchase something new with the StammPlatz, instead your child can simply explore and collect new larger branches and sticks for their wardrobe. Coated in a special melamin-coating, the StammPlatz is constructed of high-quality birch-plywood, and is designed to resist west garments and muddy souls.
Product Features:
Your child’s hand-picked branches complete the design
Durable and long-lasting material design
Easy to assemble, a small Allen key and self-adhesive felt gliders
Height: 79 cm
Width: 49 cm
Depth: 26.5 cm
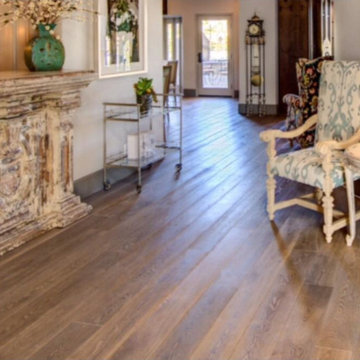
Exemple d'un couloir romantique de taille moyenne avec un mur beige et un sol en bois brun.
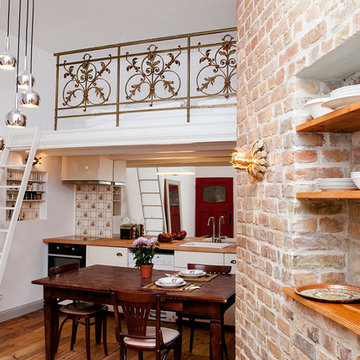
Inspiration pour une petite cuisine ouverte linéaire style shabby chic avec parquet foncé, un évier posé, un placard à porte plane, des portes de placard blanches, un plan de travail en bois, une crédence miroir et aucun îlot.
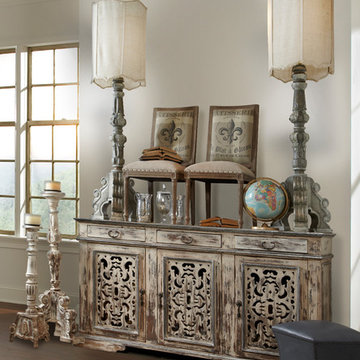
The calada buffet is a very unique piece. It can be made in any of our finishes and any configuration. The oversized santa ynez lamps with porto shades make a beautiful statement if you have the ceilings for them!
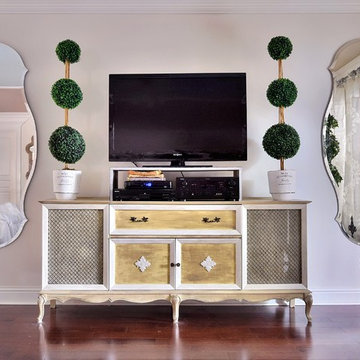
living room.
This room was formerly a large, tiled space painted a dark shade of green. The light barely peeked in and when it did, it hardly was noticed as it did not bounce off the walls or move about the space.
Here we combined vintage, French Country and Shabby Chic to create a stunning and functional Family Room.
A vintage stereo cabinet was secured at a local auction, deconstructed and converted into a functional and beautiful media stand.
Do you love Shabby Chic?
White - on - White?
French Country?
We sure do as well and by cleverly and skillfully combining different shades and textures of white create a soothing and relaxing family room retreat.
These custom designed family rooms all boast the use of antiques and vintage pieces along with new elements to add interest making your family room UNIQUE!
Making your room a 'statement' room that you friends will swoon over is accomplished first by the careful design sourcing and selection of the large pieces but the interior design details in the drapery, decor, pillows, art and greenery all combine to make you smile !
KHB Interiors -
Award Winning Luxury Interior Design Specializing in Creating UNIQUE Homes and Spaces for Clients in Old Metairie, Lakeview, Uptown and all of New Orleans.
We are one of the only interior design firms specializing in marrying the old historic elements with new transitional pieces. Blending your antiques with new pieces will give you a UNIQUE home that will make a lasting statement.
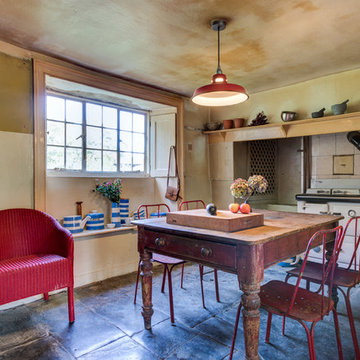
Idées déco pour une salle à manger ouverte sur la cuisine romantique de taille moyenne avec un sol en calcaire et un sol noir.

参道を行き交う人からの視線をかわしつつ、常緑樹の樹々の梢と緑を大胆に借景している。
★撮影|黒住直臣★施工|TH-1
★コーディネート|ザ・ハウス
Idée de décoration pour un grand salon style shabby chic ouvert avec une salle de réception, parquet en bambou, un téléviseur fixé au mur et un sol blanc.
Idée de décoration pour un grand salon style shabby chic ouvert avec une salle de réception, parquet en bambou, un téléviseur fixé au mur et un sol blanc.
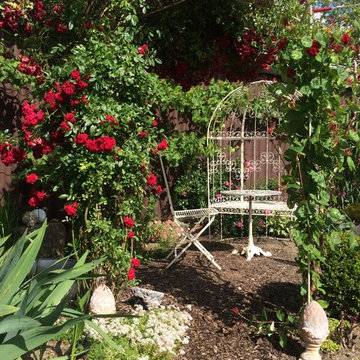
Cette photo montre un jardin vertical arrière romantique de taille moyenne avec une exposition partiellement ombragée et un paillis.
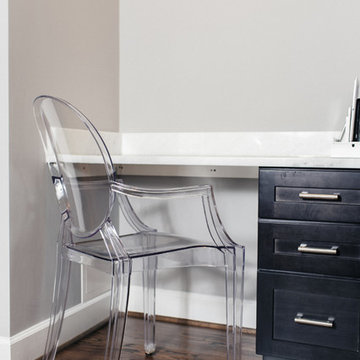
Angie Myers
Inspiration pour un petit bureau style shabby chic avec un mur gris, parquet foncé et un bureau intégré.
Inspiration pour un petit bureau style shabby chic avec un mur gris, parquet foncé et un bureau intégré.
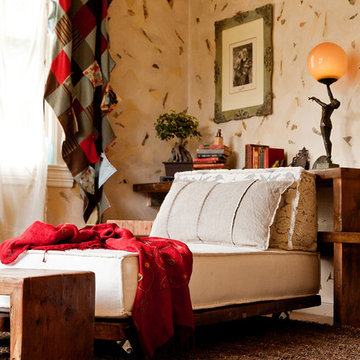
This reading room was designed in an artsy industrial style, using recycled redwood from an old pier on the bay, for the back wall shelving, the chaise platform and the bench at the end. The mattress was built in the old style method with welting, using terrycloth as the fabric for the back cushion.
Carolyn Robbins
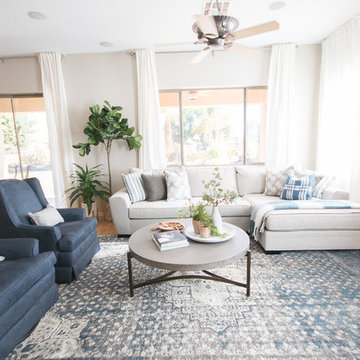
Family room got a new fireplace with stacked stone and a the blue and gray hues offer a light, bright and clean looking new family room!
Idées déco pour une salle de séjour romantique de taille moyenne et ouverte avec un mur gris, parquet clair, une cheminée standard, un manteau de cheminée en pierre, un téléviseur fixé au mur et un sol jaune.
Idées déco pour une salle de séjour romantique de taille moyenne et ouverte avec un mur gris, parquet clair, une cheminée standard, un manteau de cheminée en pierre, un téléviseur fixé au mur et un sol jaune.
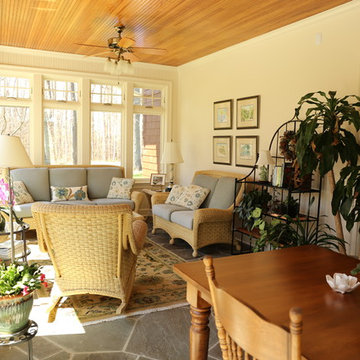
Exemple d'une véranda romantique de taille moyenne avec un sol en ardoise, un plafond standard et un sol gris.
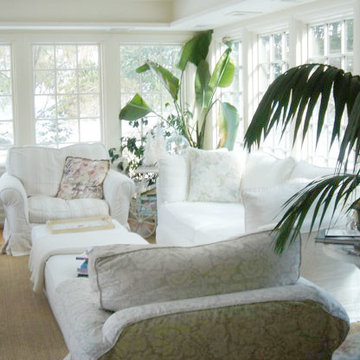
Another Center Hall Colonial converted to an open floor plan, grand master suite, with a shabby chic feel.
Aménagement d'une véranda romantique de taille moyenne avec parquet clair, aucune cheminée, un plafond standard et un sol beige.
Aménagement d'une véranda romantique de taille moyenne avec parquet clair, aucune cheminée, un plafond standard et un sol beige.
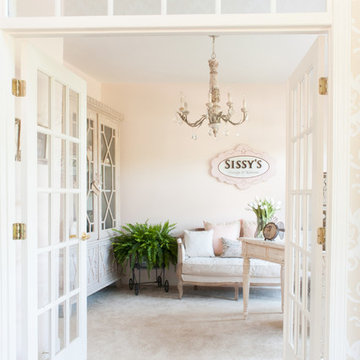
Pretty home office
Alice G Patterson
Exemple d'un bureau romantique de taille moyenne avec un mur rose, moquette et un bureau indépendant.
Exemple d'un bureau romantique de taille moyenne avec un mur rose, moquette et un bureau indépendant.
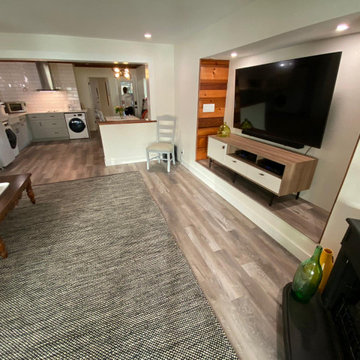
Custom TV niche accented with wood found on site from original house built in the 50's. New recessed lighting, floors, trim and paint. Original subfloor in living room was a step down from the kitchen. The new subfloor was raised up to kitchen elevation making the living room transition to the kitchen on the same level.
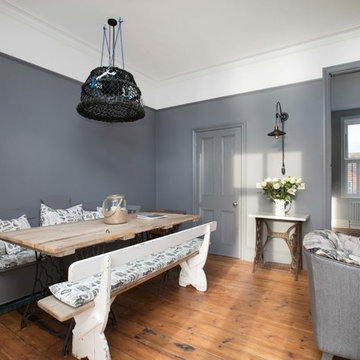
Coastal Living Room / Diner and Kitchen Open Plan with original period features and sea views
Cette photo montre une grande salle à manger ouverte sur le salon romantique avec un mur gris, un sol en bois brun, un sol marron, une cheminée standard et un manteau de cheminée en métal.
Cette photo montre une grande salle à manger ouverte sur le salon romantique avec un mur gris, un sol en bois brun, un sol marron, une cheminée standard et un manteau de cheminée en métal.
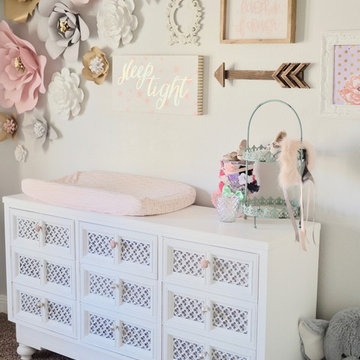
Cette image montre une chambre style shabby chic de taille moyenne avec un mur gris.
Idées déco de maisons romantiques
6


















