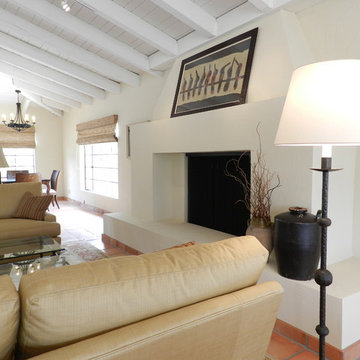Idées déco de maisons sud-ouest américain
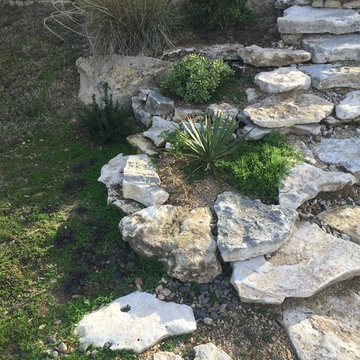
Client wanted a new stone staircase to provide easier access to the upper level areas of her yard. Amiten Rose
Cette photo montre un petit xéropaysage sud-ouest américain l'été avec une exposition partiellement ombragée, un mur de soutènement, une pente, une colline ou un talus et des pavés en pierre naturelle.
Cette photo montre un petit xéropaysage sud-ouest américain l'été avec une exposition partiellement ombragée, un mur de soutènement, une pente, une colline ou un talus et des pavés en pierre naturelle.
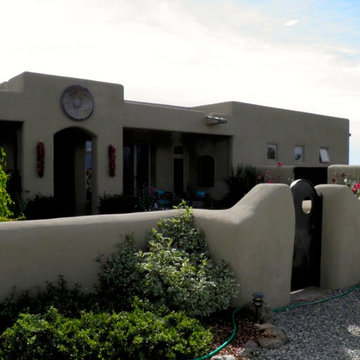
The Salamander Co. LLC.
Cette photo montre une façade de maison beige sud-ouest américain en adobe de taille moyenne et à un étage.
Cette photo montre une façade de maison beige sud-ouest américain en adobe de taille moyenne et à un étage.
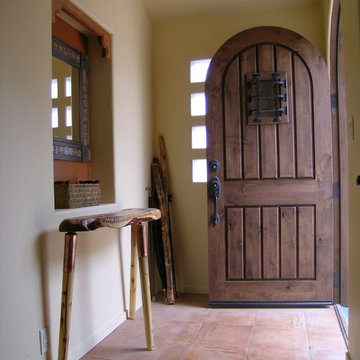
Facing a busy street, the entry has a heavy wood door with a speakeasy. An array of glass blocks, sandblasted for privacy, let in light.
Using the wall depth for a mirror and shelf refrains from crowding the small space.

Such an exciting transformation for this sweet family. A modern take on Southwest design has us swooning over these neutrals with bold and fun pops of color and accents that showcase the gorgeous footprint of this kitchen, dining, and drop zone to expertly tuck away the belonging of a busy family!

A shower room with sink and vanity, and access from the hall, was notched out of the oversized primary bathroom. The blue 3" x 6" tile satisfied the homeowners' blue wish list item. The contrast of the blue tile and the terra cotta shower floor plus the stained crown molding has a Napa Valley vibe. The shower room is complete with a hinged glass door, a shower seat, shelves, and a handheld shower head.
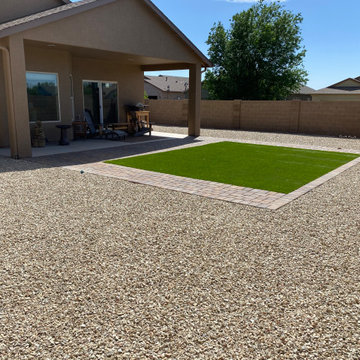
Cette image montre un grand xéropaysage arrière sud-ouest américain l'été avec une exposition ensoleillée, des solutions pour vis-à-vis, des pavés en brique et une clôture en pierre.
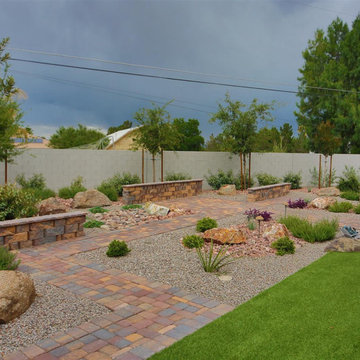
Réalisation d'un jardin à la française arrière sud-ouest américain de taille moyenne avec des pavés en brique.
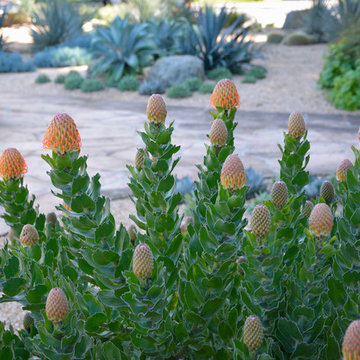
Idée de décoration pour un aménagement d'entrée ou allée de jardin avant sud-ouest américain de taille moyenne et l'hiver avec une exposition partiellement ombragée et du gravier.
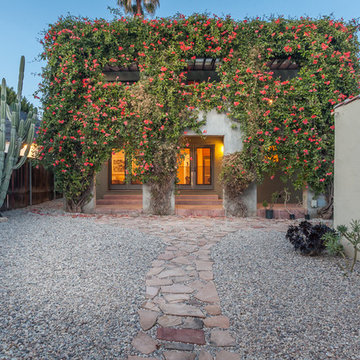
Shawn Bishop
Réalisation d'une façade de maison grise sud-ouest américain en stuc de taille moyenne et à un étage.
Réalisation d'une façade de maison grise sud-ouest américain en stuc de taille moyenne et à un étage.
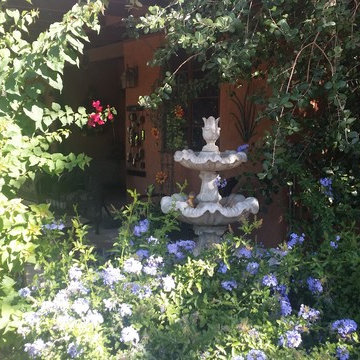
Cette image montre un jardin arrière sud-ouest américain de taille moyenne avec un point d'eau, une exposition partiellement ombragée et des pavés en pierre naturelle.
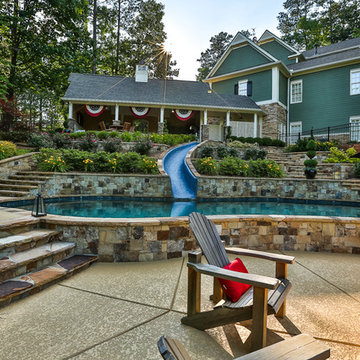
Idée de décoration pour une piscine arrière sud-ouest américain de taille moyenne et sur mesure avec un toboggan et une terrasse en bois.

The clients wanted a “solid, old-world feel”, like an old Mexican hacienda, small yet energy-efficient. They wanted a house that was warm and comfortable, with monastic simplicity; the sense of a house as a haven, a retreat.
The project’s design origins come from a combination of the traditional Mexican hacienda and the regional Northern New Mexican style. Room proportions, sizes and volume were determined by assessing traditional homes of this character. This was combined with a more contemporary geometric clarity of rooms and their interrelationship. The overall intent was to achieve what Mario Botta called “A newness of the old and an archaeology of the new…a sense both of historic continuity and of present day innovation”.

Open concept small but updated kitchen. With drawer refrigerator and freezer on island.
Idée de décoration pour une petite cuisine parallèle sud-ouest américain en bois foncé avec un évier encastré, un placard à porte shaker, un plan de travail en quartz modifié, une crédence multicolore, une crédence en carreau de ciment, un électroménager en acier inoxydable, un sol en brique, îlot, un plan de travail beige et un plafond en bois.
Idée de décoration pour une petite cuisine parallèle sud-ouest américain en bois foncé avec un évier encastré, un placard à porte shaker, un plan de travail en quartz modifié, une crédence multicolore, une crédence en carreau de ciment, un électroménager en acier inoxydable, un sol en brique, îlot, un plan de travail beige et un plafond en bois.
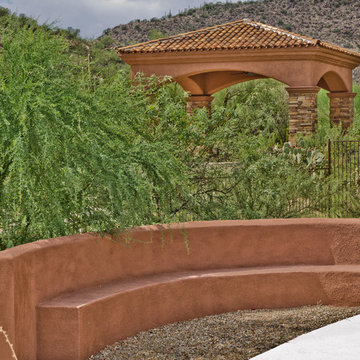
Idée de décoration pour une petite terrasse sud-ouest américain avec une cour et du gravier.
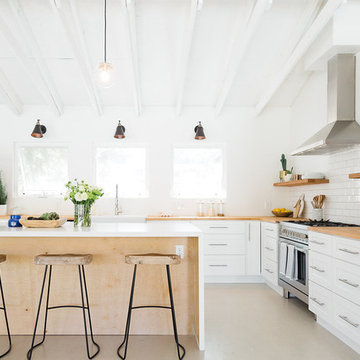
Cette image montre une cuisine américaine sud-ouest américain de taille moyenne avec un évier de ferme, un placard à porte shaker, des portes de placard blanches, un plan de travail en bois, un électroménager en acier inoxydable, sol en béton ciré et îlot.
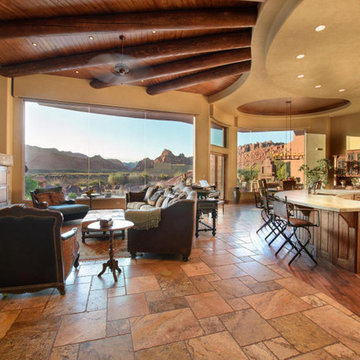
Cette image montre un salon sud-ouest américain de taille moyenne et ouvert avec un mur beige, parquet foncé, une cheminée standard et un manteau de cheminée en pierre.
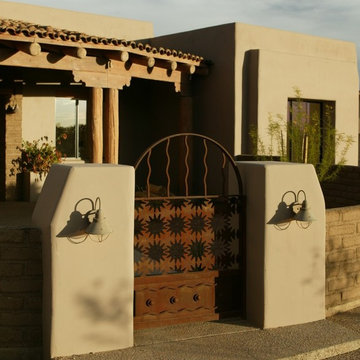
THE COURTYARD ARRIVAL: A rusted metal gate made from laser-cut scrap metal, is framed with masonry and smooth stucco pilasters. Pilasters are tapered to go with the slightly tapered building walls. Wood frame and stucco exterior walls achieve an R-26 energy efficiency with double pane, low-e windows giving this home a TEP Energy Credit Certificate (lower utility rate). At the patio, ponderosa pine posts & beam construction welcomes the visitors with quality craftsmanship detailing.
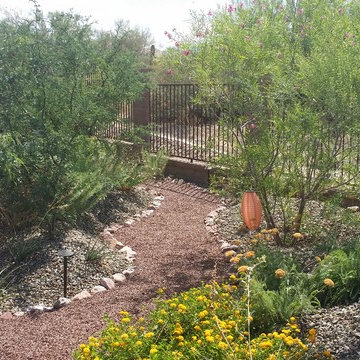
Idées déco pour un xéropaysage arrière sud-ouest américain de taille moyenne avec une exposition ensoleillée et des pavés en pierre naturelle.
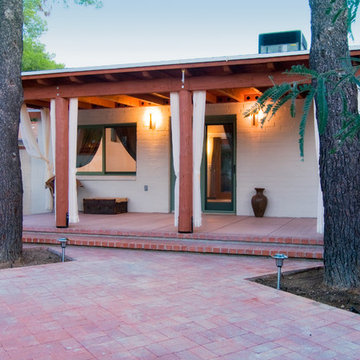
Guest house design build project by Desert Earth and Wood.
This guest house was originally a detached garage. Now transformed to a birding paradise with a touch of "the islands". Photo- John Sartin
Idées déco de maisons sud-ouest américain
2



















