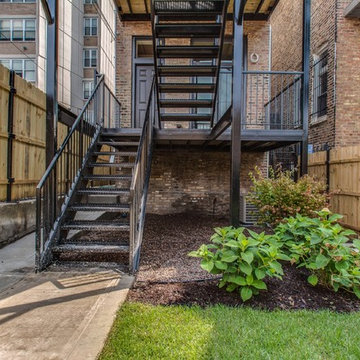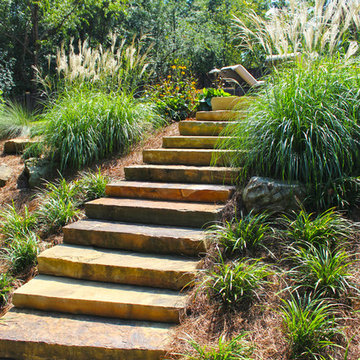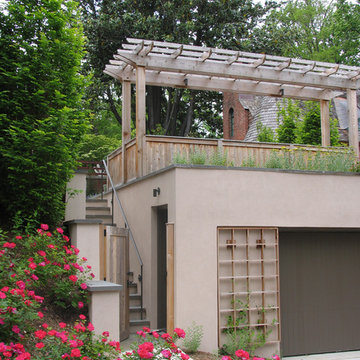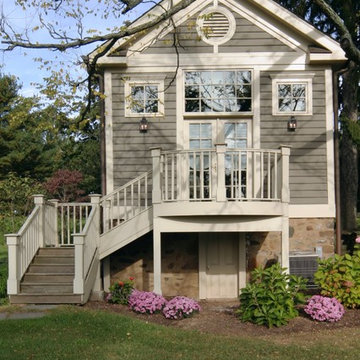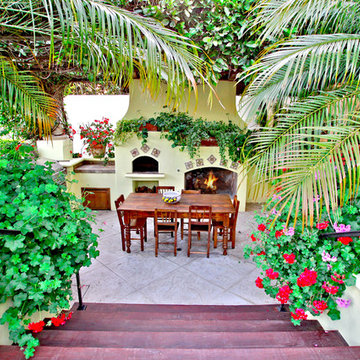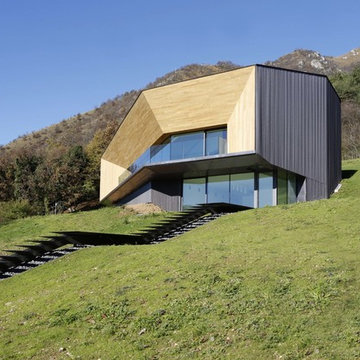Idées déco de maisons vertes
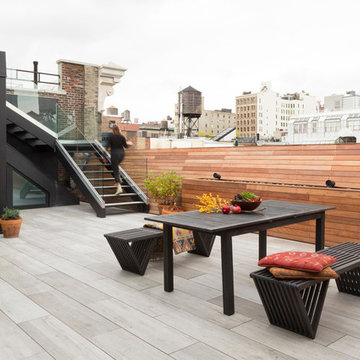
Black Venetian Plaster With Custom Metal Brise Soleil and Ipe Planters. ©Arko Photo.
Exemple d'un toit terrasse sur le toit industriel avec aucune couverture.
Exemple d'un toit terrasse sur le toit industriel avec aucune couverture.
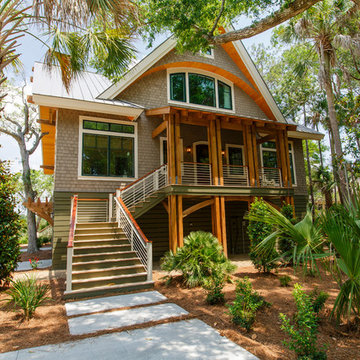
photography by michael cyra
Idée de décoration pour une façade de maison beige victorienne en bois à deux étages et plus.
Idée de décoration pour une façade de maison beige victorienne en bois à deux étages et plus.
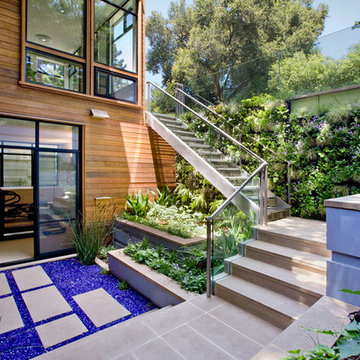
Architect: Cathy Schwabe Architecture
Photographer: David Wakely Photography
Inspiration pour un jardin design.
Inspiration pour un jardin design.
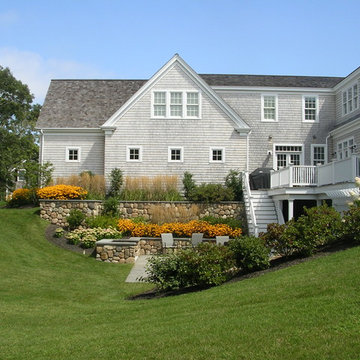
Sean Papich
Architecture by Sally Weston Associates
Réalisation d'une façade de maison grise marine.
Réalisation d'une façade de maison grise marine.
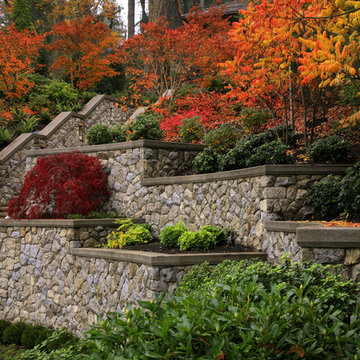
jonathan craggs
Aménagement d'un jardin asiatique l'automne avec une pente, une colline ou un talus et des pavés en pierre naturelle.
Aménagement d'un jardin asiatique l'automne avec une pente, une colline ou un talus et des pavés en pierre naturelle.
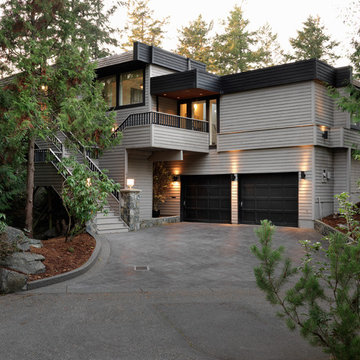
Vince Klassen Photography
Exemple d'une façade de maison beige tendance à un étage.
Exemple d'une façade de maison beige tendance à un étage.
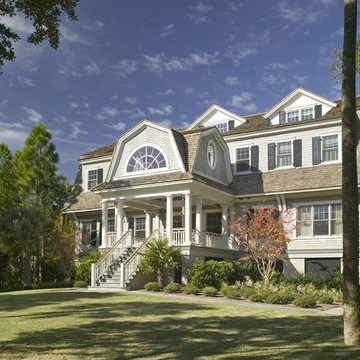
A gambrell roof front porch allows the parents to watch the children in the front play yard. Rion Rizzo, Creative Sources Photography
Cette image montre un escalier extérieur traditionnel en bois avec un toit de Gambrel.
Cette image montre un escalier extérieur traditionnel en bois avec un toit de Gambrel.
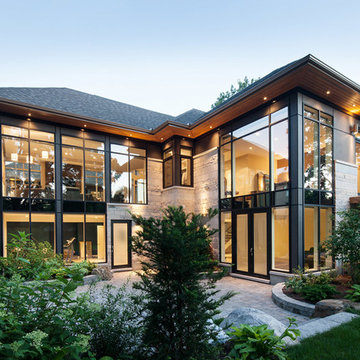
Idée de décoration pour un escalier extérieur design en verre avec un toit à quatre pans.
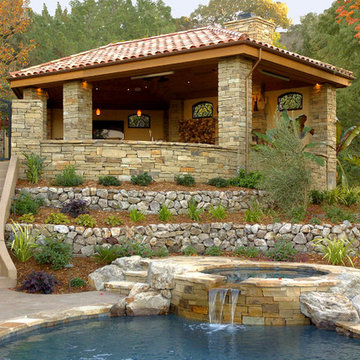
Landscape design by Peter Koenig: Peter Koenig Design
Cette image montre un grand jardin méditerranéen avec une exposition partiellement ombragée, une pente, une colline ou un talus et des pavés en pierre naturelle.
Cette image montre un grand jardin méditerranéen avec une exposition partiellement ombragée, une pente, une colline ou un talus et des pavés en pierre naturelle.
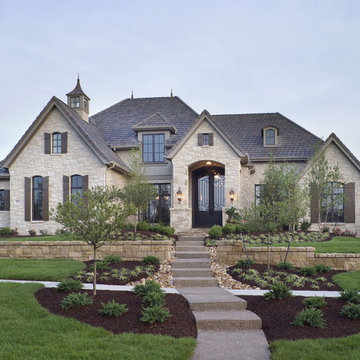
Built by Ashner Construction
Photography by Bob Greenspan
Exemple d'une façade de maison beige méditerranéenne en pierre à un étage avec un toit à deux pans.
Exemple d'une façade de maison beige méditerranéenne en pierre à un étage avec un toit à deux pans.
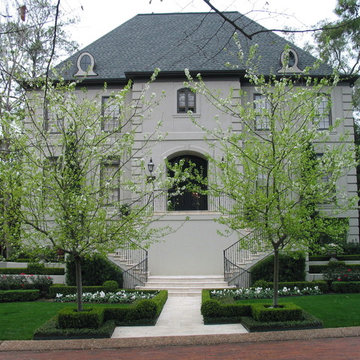
Evergreen pear trees
David Morello
Réalisation d'une grande façade de maison tradition.
Réalisation d'une grande façade de maison tradition.
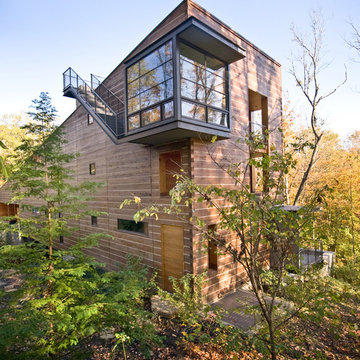
Taking its cues from both persona and place, this residence seeks to reconcile a difficult, walnut-wooded site with the late client’s desire to live in a log home in the woods. The residence was conceived as a 24 ft x 150 ft linear bar rising into the trees from northwest to southeast. Positioned according to subdivision covenants, the structure bridges 40 ft across an existing intermittent creek, thereby preserving the natural drainage patterns and habitat. The residence’s long and narrow massing allowed many of the trees to remain, enabling the client to live in a wooded environment. A requested pool “grotto” and porte cochere complete the site interventions. The structure’s section rises successively up a cascading stair to culminate in a glass-enclosed meditative space (known lovingly as the “bird feeder”), providing access to the grass roof via an exterior stair. The walnut trees, cleared from the site during construction, were locally milled and returned to the residence as hardwood flooring.
Photo Credit: Scott Hisey
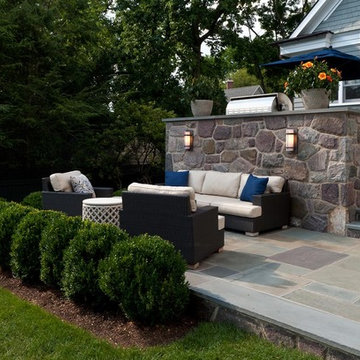
Photos by Scott LePage Photography
Inspiration pour une terrasse victorienne avec aucune couverture.
Inspiration pour une terrasse victorienne avec aucune couverture.
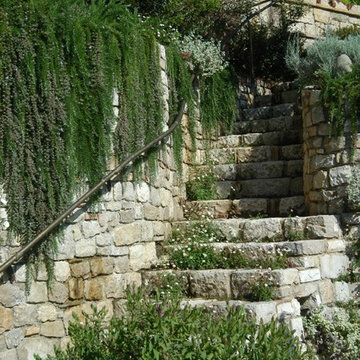
Cannes
Aménagement d'un jardin méditerranéen avec une exposition ensoleillée, une pente, une colline ou un talus et des pavés en pierre naturelle.
Aménagement d'un jardin méditerranéen avec une exposition ensoleillée, une pente, une colline ou un talus et des pavés en pierre naturelle.
Idées déco de maisons vertes
4



















