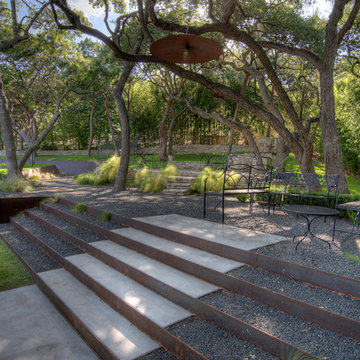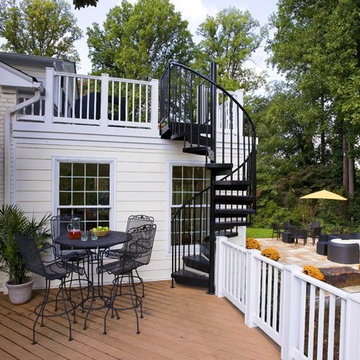Idées déco de maisons vertes
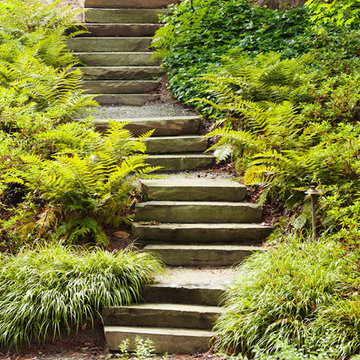
Ed Castro Landscape: Atlanta's finest source for landscape design, construction, maintenance, and horticultural services.
Idée de décoration pour un jardin tradition.
Idée de décoration pour un jardin tradition.
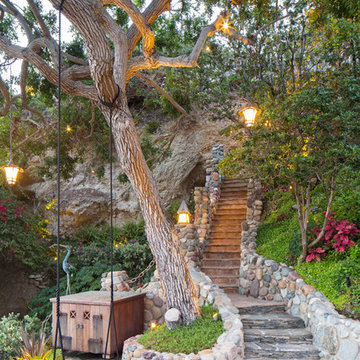
Photo: Chad Mellon
Inspiration pour un jardin méditerranéen avec une exposition ombragée et des pavés en pierre naturelle.
Inspiration pour un jardin méditerranéen avec une exposition ombragée et des pavés en pierre naturelle.
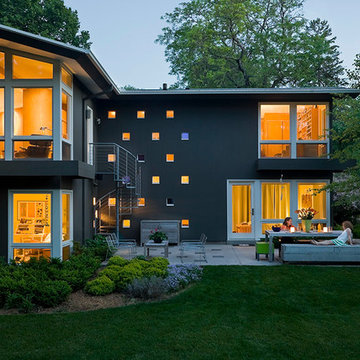
Andrea Rugg Photography
Cette image montre une façade de maison noire design à un étage.
Cette image montre une façade de maison noire design à un étage.
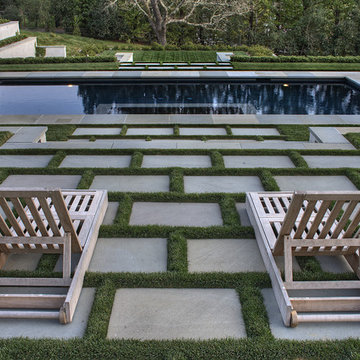
The clients loved the highly detailed paving and grass pattern for their pool deck area.
Idée de décoration pour un très grand jardin à la française arrière design avec une exposition ensoleillée et des pavés en pierre naturelle.
Idée de décoration pour un très grand jardin à la française arrière design avec une exposition ensoleillée et des pavés en pierre naturelle.
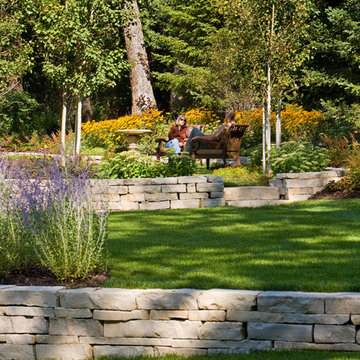
This intimate, interconnected landscape gives these homeowners three spaces that make being outside a joy.
Low stucco walls create a courtyard near the front door that has as unique sense of privacy, making it a great place to pause and view the pond below.
Under the deck the stucco walls wrap around a patio, creating a perfect place for a cool refuge from hot summer days. A custom-made fountain is integrated into the wall, a bed of lush flowers is woven into the bluestone, and a view to the surrounding landscape is framed by the posts of the deck above.
The rear patio is made of large bluestone pieces. Grassy seams between the stone soften the hard surface. Towering evergreens create privacy, drifts of colorful perennials surround the seat walls, and clumps of Aspen trees define the entrance to this enchanting outdoor room.

Karen Bussolini
Exemple d'un jardin arrière chic de taille moyenne avec une exposition partiellement ombragée et des pavés en pierre naturelle.
Exemple d'un jardin arrière chic de taille moyenne avec une exposition partiellement ombragée et des pavés en pierre naturelle.
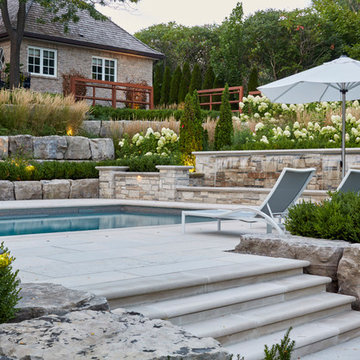
With a lengthy list of ideas about how to transform their backyard, the clients were excited to see what we could do. Existing features on site needed to be updated and in-cooperated within the design. The view from each angle of the property was already outstanding and we didn't want the design to feel out of place. We had to make the grade changes work to our advantage, each separate space had to have a purpose. The client wanted to use the property for charity events, so a large flat turf area was constructed at the back of the property, perfect for setting up tables, chairs and a stage if needed. It also created the perfect look out point into the back of the property, dropping off into a ravine. A lot of focus throughout the project was the plant selection. With a large amount of garden beds, we wanted to maintain a clean and formal look, while still offering seasonal interest. We did this by edging the beds with boxwoods, adding white hydrangeas throughout the beds for constant colour, and subtle pops of purple and yellow. This along with the already breathtaking natural backdrop of the space, is more than enough to make this project stand out.
Photographer: Jason Hartog Photography
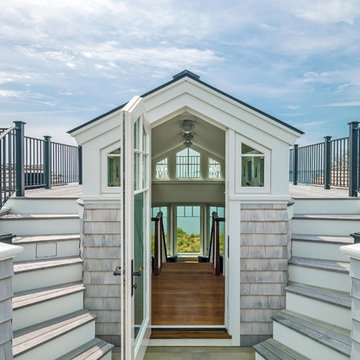
Richard Mandelkorn
Exemple d'une terrasse sur le toit bord de mer avec aucune couverture.
Exemple d'une terrasse sur le toit bord de mer avec aucune couverture.
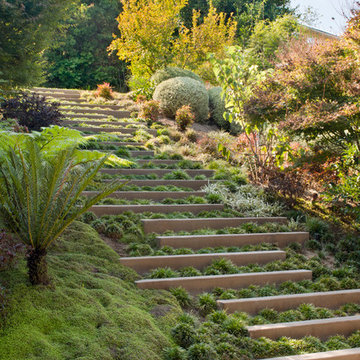
Image © Sharon Risedorph
Aménagement d'un jardin contemporain avec une exposition ombragée et une pente, une colline ou un talus.
Aménagement d'un jardin contemporain avec une exposition ombragée et une pente, une colline ou un talus.
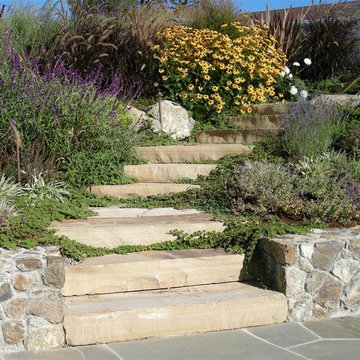
Pool house and green roof installation installation in Tiburon, California. Garden included bluestone patios, stone steps, and blooming perennial garden.
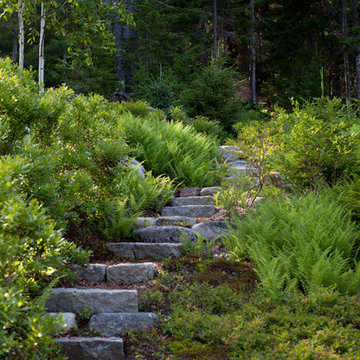
A durable, meaningful design heals a devastated residential property bordering Acadia National Park and Somes Sound on Maine’s Mount Desert Island. Comprehensive stormwater management strategies shape new landforms, resulting in elegant grading and thoughtful drainage solutions. Native plant colonies stabilize the site, regenerate habitat, and reveal wildlife patterns. Exquisitely crafted new masonry, built from an authentic palette of local reclaimed materials, gives the garden a unified, established feel. Lichen-encrusted stone retaining walls define edges, thresholds, and overlooks, and thick slabs of salvaged granite embedded in the earth provide gathering terraces and pathways. With balance restored, brilliant seasonal drama unfolds.
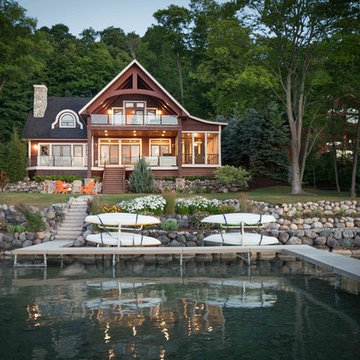
We were hired to add space to their cottage while still maintaining the current architectural style. We enlarged the home's living area, created a larger mudroom off the garage entry, enlarged the screen porch and created a covered porch off the dining room and the existing deck was also enlarged. On the second level, we added an additional bunk room, bathroom, and new access to the bonus room above the garage. The exterior was also embellished with timber beams and brackets as well as a stunning new balcony off the master bedroom. Trim details and new staining completed the look.
- Jacqueline Southby Photography
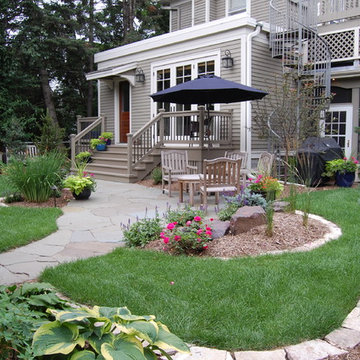
Living Space Landscapes Mendota Heights MN
Exemple d'un jardin arrière chic de taille moyenne avec une exposition ensoleillée et des pavés en pierre naturelle.
Exemple d'un jardin arrière chic de taille moyenne avec une exposition ensoleillée et des pavés en pierre naturelle.
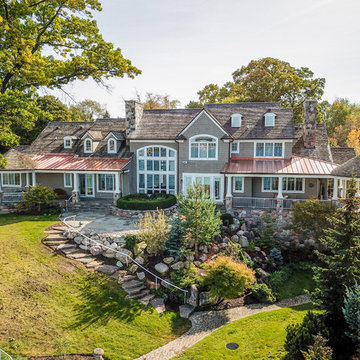
Idées déco pour une grande façade de maison grise classique à deux étages et plus avec un toit en shingle.
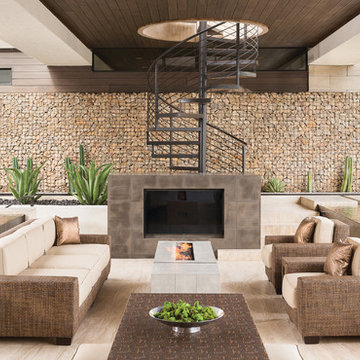
Photography by Trent Bell
Réalisation d'une très grande terrasse arrière design avec une extension de toiture.
Réalisation d'une très grande terrasse arrière design avec une extension de toiture.
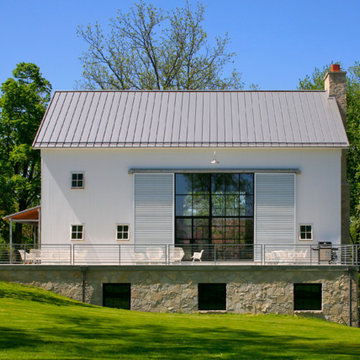
As part of the Walnut Farm project, Northworks was commissioned to convert an existing 19th century barn into a fully-conditioned home. Working closely with the local contractor and a barn restoration consultant, Northworks conducted a thorough investigation of the existing structure. The resulting design is intended to preserve the character of the original barn while taking advantage of its spacious interior volumes and natural materials.
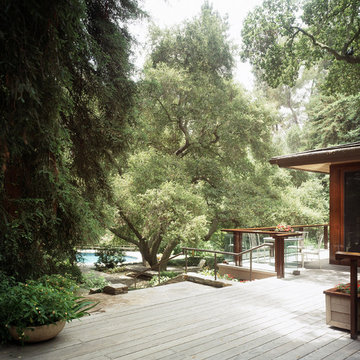
Outdoor Living Deck...
Photo - Tim Street-Porter
Idée de décoration pour un porche d'entrée de maison vintage avec une terrasse en bois.
Idée de décoration pour un porche d'entrée de maison vintage avec une terrasse en bois.
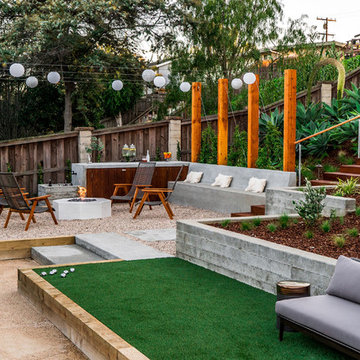
This picture shows the fire lounge seating area and artificial turf area for family games.
Photography: Brett Hilton
Inspiration pour une grande terrasse arrière design avec du gravier et aucune couverture.
Inspiration pour une grande terrasse arrière design avec du gravier et aucune couverture.
Idées déco de maisons vertes
6



















