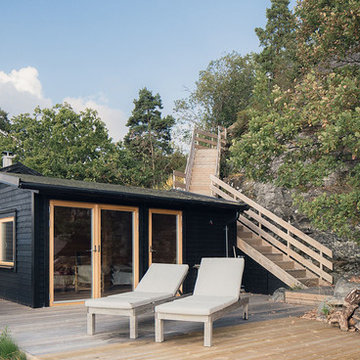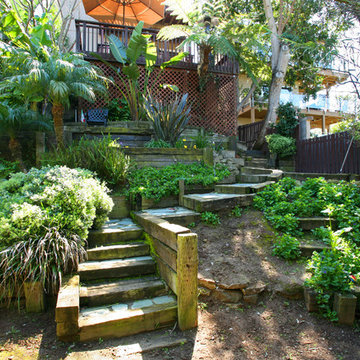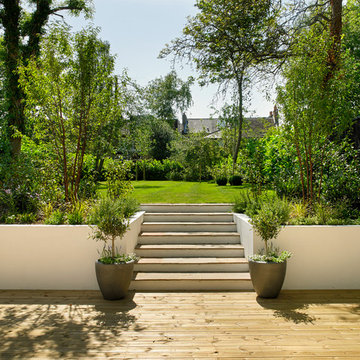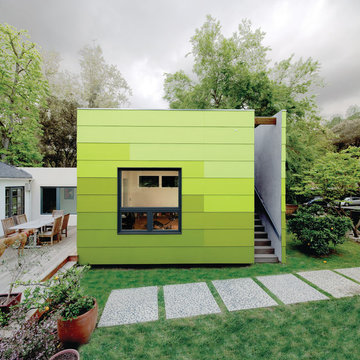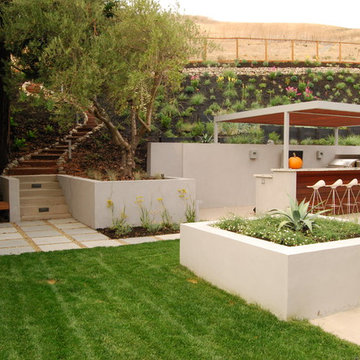Idées déco de maisons vertes
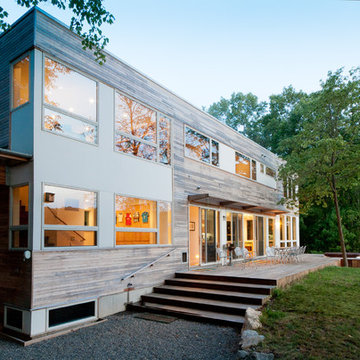
LAKE IOSCO HOUSE
Location: Bloomingdale, NJ
Completion Date: 2009
Size: 2,368 sf
Typology Series: Single Bar
Modules: 4 Boxes, Panelized Fireplace/Storage
Program:
o Bedrooms: 3
o Baths: 2.5
o Features: Carport, Study, Playroom, Hot Tub
Materials:
o Exterior: Cedar Siding, Azek Infill Panels, Cement Board Panels, Ipe Wood Decking
o Interior: Maple Cabinets, Bamboo Floors, Caesarstone Countertops, Slate Bathroom Floors, Hot Rolled Black Steel Cladding Aluminum Clad Wood Windows with Low E, Insulated Glass,
Architects: Joseph Tanney, Robert Luntz
Project Architect: Kristen Mason
Manufacturer: Simplex Industries
Project Coordinator: Jason Drouse
Engineer: Lynne Walshaw P.E., Greg Sloditskie
Contractor: D Woodard Builder, LLC
Photographer: © RES4
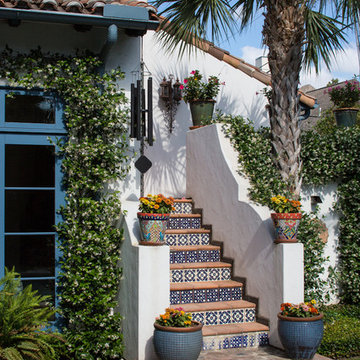
Steve Chenn
Cette photo montre un grand escalier méditerranéen avec des contremarches carrelées et des marches en terre cuite.
Cette photo montre un grand escalier méditerranéen avec des contremarches carrelées et des marches en terre cuite.
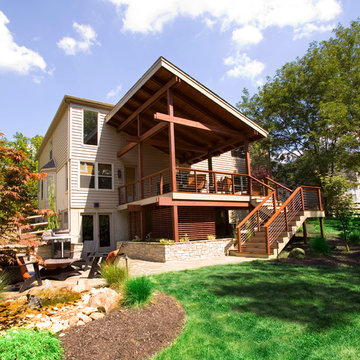
Porch Addition
Photography by Ross Van Pelt
Cette image montre un porche d'entrée de maison arrière minimaliste.
Cette image montre un porche d'entrée de maison arrière minimaliste.
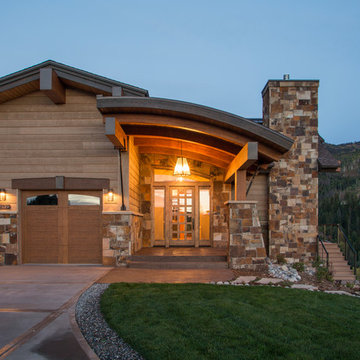
Tim Murphy
Cette photo montre une façade de maison montagne en bois de plain-pied.
Cette photo montre une façade de maison montagne en bois de plain-pied.
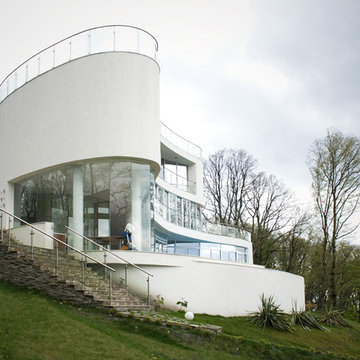
Idée de décoration pour une façade de petite villa blanche design à deux étages et plus avec un toit plat.
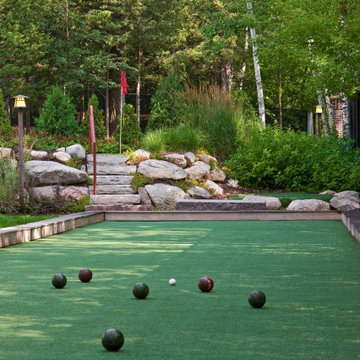
Creating spaces for mini-golf, swimming, bocce ball, tennis, a patio, and a water feature requires thoughtful planning. When done properly, the result is functional as well as as aesthetically pleasing.
Windsor's professional design staff follows careful design criteria when combining spaces for recreation, entertainment, and relaxation.
This challenging site gave us the opportunity to transform an area beside the driveway into a putting green and bocce court. Reconfiguring the driveway and lawn made room for a restful sitting area to enjoy the beautiful sound of the waterfall and pond.
This project earned Windsor Companies a Merit Award for Excellence in Landscape Design from the Minnesota Nursery and Landscape Association.
Photos by Paul Crosby.
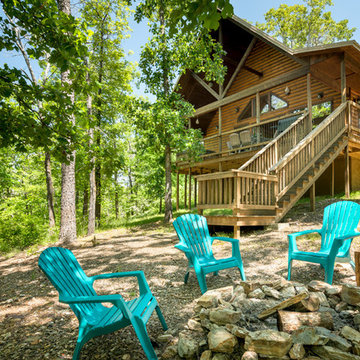
cabin managed by Cabins in Broken Bow. Oklahoma. (2013) Jason Wallace Photography
Idées déco pour une façade de maison montagne.
Idées déco pour une façade de maison montagne.
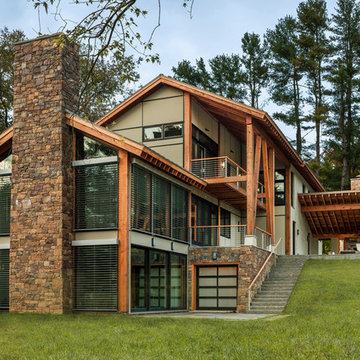
Tom Crane Photography
Cette image montre une grande façade de maison beige chalet en stuc à un étage avec un toit à deux pans et un toit en métal.
Cette image montre une grande façade de maison beige chalet en stuc à un étage avec un toit à deux pans et un toit en métal.
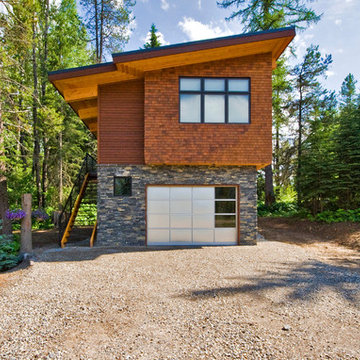
http://www.lipsettphotographygroup.com/
Inspiration pour une façade de maison design en bois avec un toit en appentis.
Inspiration pour une façade de maison design en bois avec un toit en appentis.
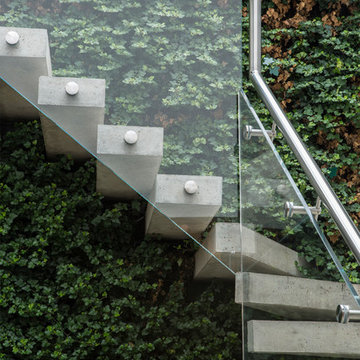
Tony Murray Photography
Exemple d'un escalier sans contremarche tendance en béton avec un garde-corps en verre.
Exemple d'un escalier sans contremarche tendance en béton avec un garde-corps en verre.
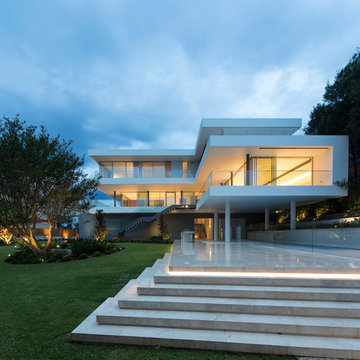
Brett Boardman
Idée de décoration pour une grande façade de maison blanche minimaliste à un étage avec un toit plat.
Idée de décoration pour une grande façade de maison blanche minimaliste à un étage avec un toit plat.
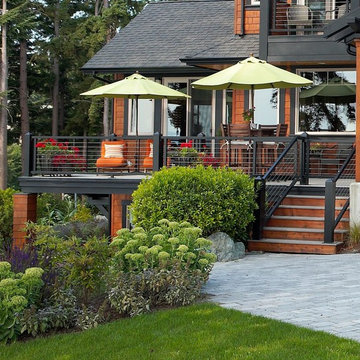
Waterside deck. Photography by Ian Geadle.
Cette photo montre un porche d'entrée de maison montagne.
Cette photo montre un porche d'entrée de maison montagne.
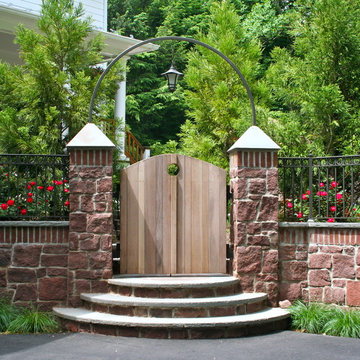
Entry into secret garden under archway. The graceful arch echoes the curved gate and round steps; all is lit with an unusual fixture. Notice the contrast between smooth and rough surfaces.
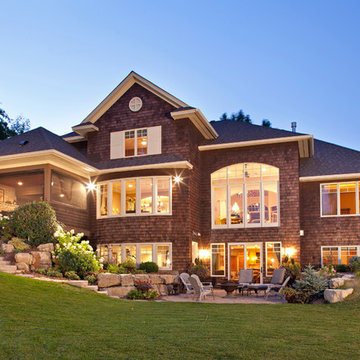
Builder: Pillar Homes
www.pillarhomes.com
Exemple d'une façade de maison marron chic en bois à deux étages et plus.
Exemple d'une façade de maison marron chic en bois à deux étages et plus.
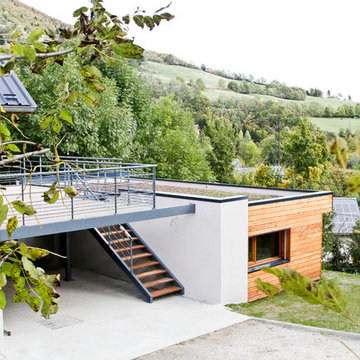
Exemple d'un escalier extérieur tendance en bois de taille moyenne avec un toit à deux pans.
Idées déco de maisons vertes
9



















